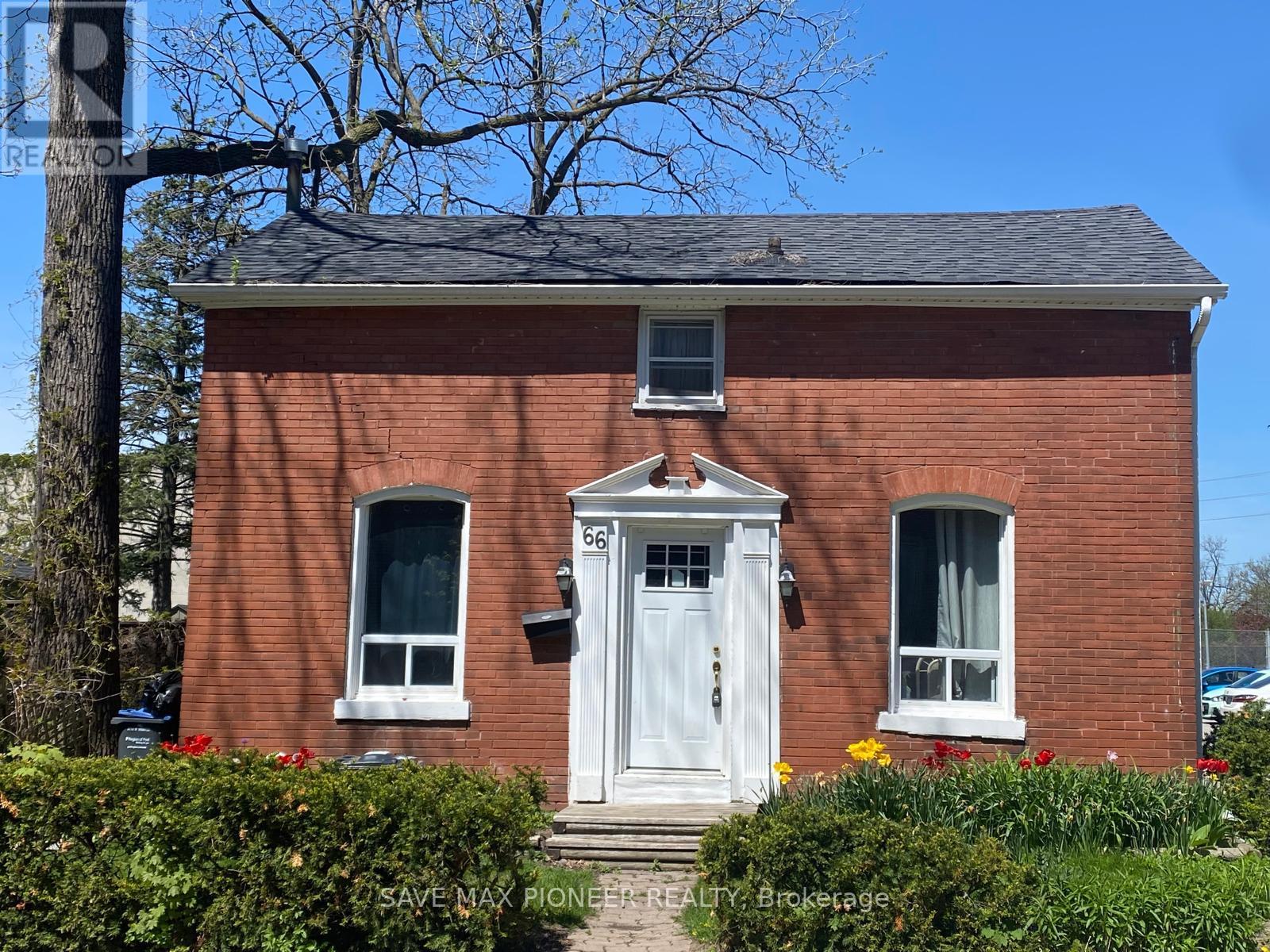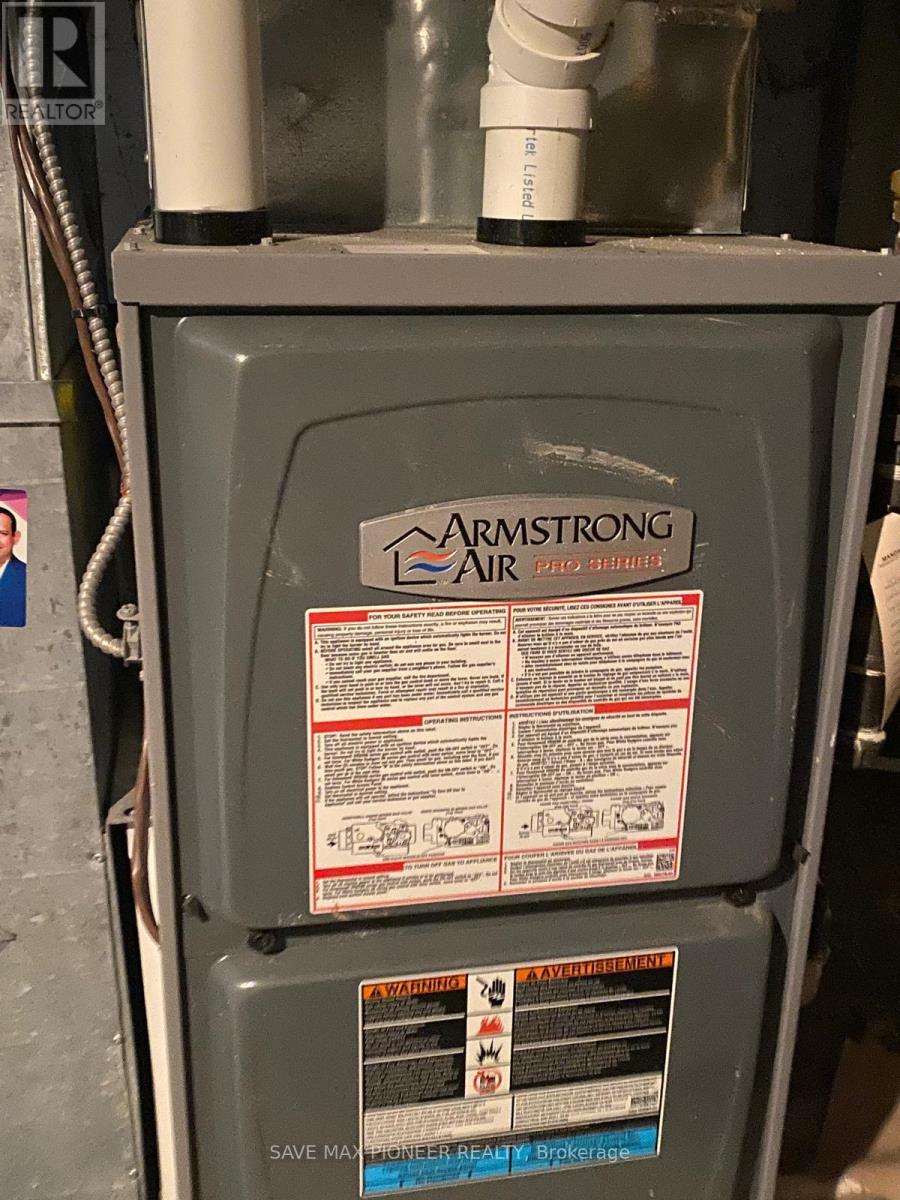66 John Street Brampton, Ontario L6W 1Z3
$689,999
Priced to Sell !!! Great Opportunity For First Time Buyers, Contractors And Investors!! Charming 2 Bedroom Plus Den, 2 Bathroom Well Maintained Downtown Detached Brick Home . Renovated Bathrooms Feature Antique Style Fixtures. Large Kitchen With Cathedral Ceiling. Wood Floors Throughout. Den With Crown Molding, Mud/Laundry Room. Lovely Gardens And Huge Deck. Large Garden Shed. Concrete Parking Pad With Space For 4 Cars. A Very Private Downtown Oasis! Truly A Delight! **** EXTRAS **** High Efficiency Furnace, Tank-Less Water Heater, Fridge, Stove, B/I Dishwasher, B/I Microwave And Fan, Washer And Dryer. All Window Coverings And Elf's. Close To Gage Park, City Hall, Library, Rose Theatre And Go Station. (id:24801)
Property Details
| MLS® Number | W11907801 |
| Property Type | Single Family |
| Community Name | Downtown Brampton |
| ParkingSpaceTotal | 4 |
| Structure | Shed |
Building
| BathroomTotal | 2 |
| BedroomsAboveGround | 2 |
| BedroomsBelowGround | 1 |
| BedroomsTotal | 3 |
| Appliances | Dishwasher, Dryer, Microwave, Refrigerator, Stove, Washer, Window Coverings |
| BasementDevelopment | Unfinished |
| BasementType | N/a (unfinished) |
| ConstructionStyleAttachment | Detached |
| CoolingType | Central Air Conditioning |
| ExteriorFinish | Brick |
| FlooringType | Laminate, Wood |
| HalfBathTotal | 1 |
| HeatingFuel | Natural Gas |
| HeatingType | Forced Air |
| StoriesTotal | 2 |
| Type | House |
| UtilityWater | Municipal Water |
Land
| Acreage | No |
| Sewer | Sanitary Sewer |
| SizeDepth | 121 Ft |
| SizeFrontage | 33 Ft ,10 In |
| SizeIrregular | 33.86 X 121 Ft |
| SizeTotalText | 33.86 X 121 Ft |
Rooms
| Level | Type | Length | Width | Dimensions |
|---|---|---|---|---|
| Upper Level | Primary Bedroom | 5.18 m | 3.05 m | 5.18 m x 3.05 m |
| Upper Level | Bedroom 2 | 3.73 m | 2.74 m | 3.73 m x 2.74 m |
| Ground Level | Kitchen | 6.1 m | 3.56 m | 6.1 m x 3.56 m |
| Ground Level | Dining Room | 6.1 m | 3.56 m | 6.1 m x 3.56 m |
| Ground Level | Laundry Room | 3.53 m | 1.58 m | 3.53 m x 1.58 m |
| Ground Level | Living Room | 5.18 m | 3.05 m | 5.18 m x 3.05 m |
| Ground Level | Den | 3.12 m | 3.05 m | 3.12 m x 3.05 m |
Utilities
| Sewer | Installed |
Interested?
Contact us for more information
Ashutosh Kumar Pandey
Broker of Record
170 Robert Speck Pkwy #201
Mississauga, Ontario L4Z 3G1


















