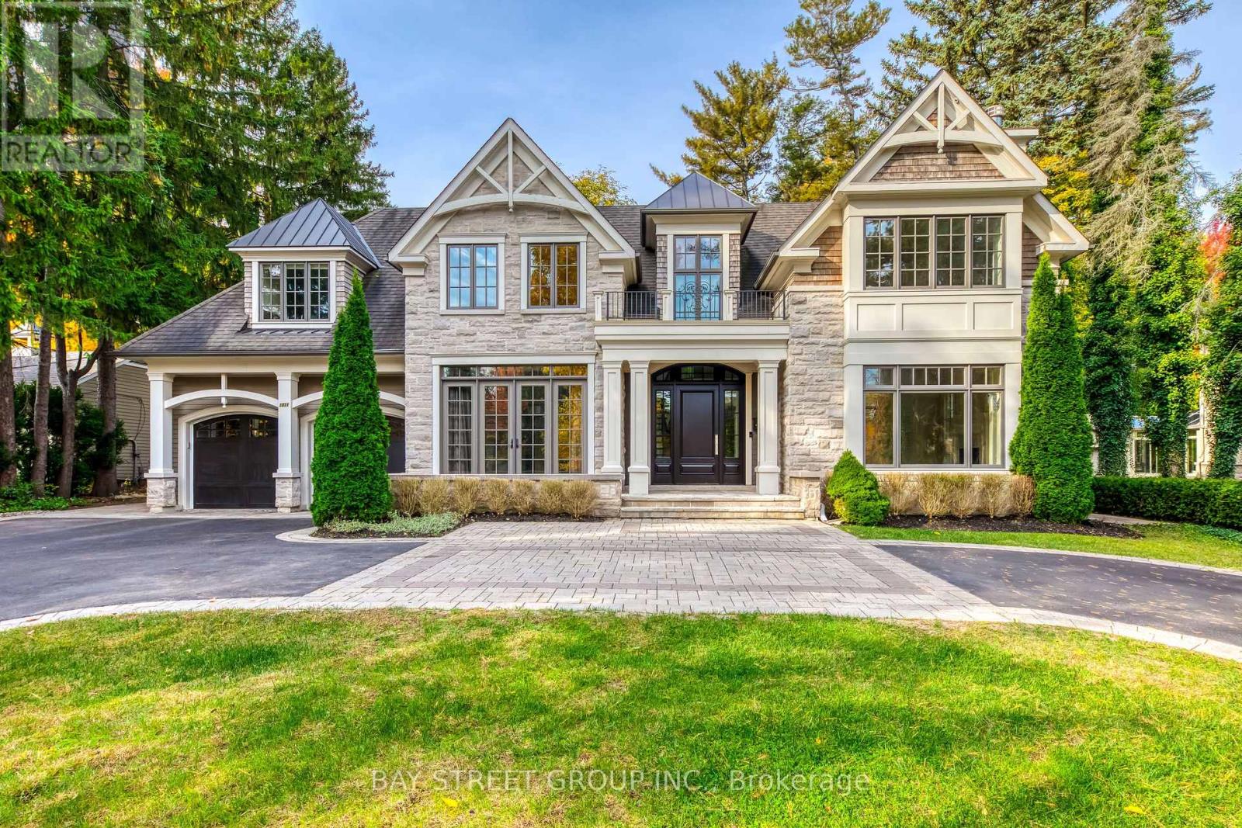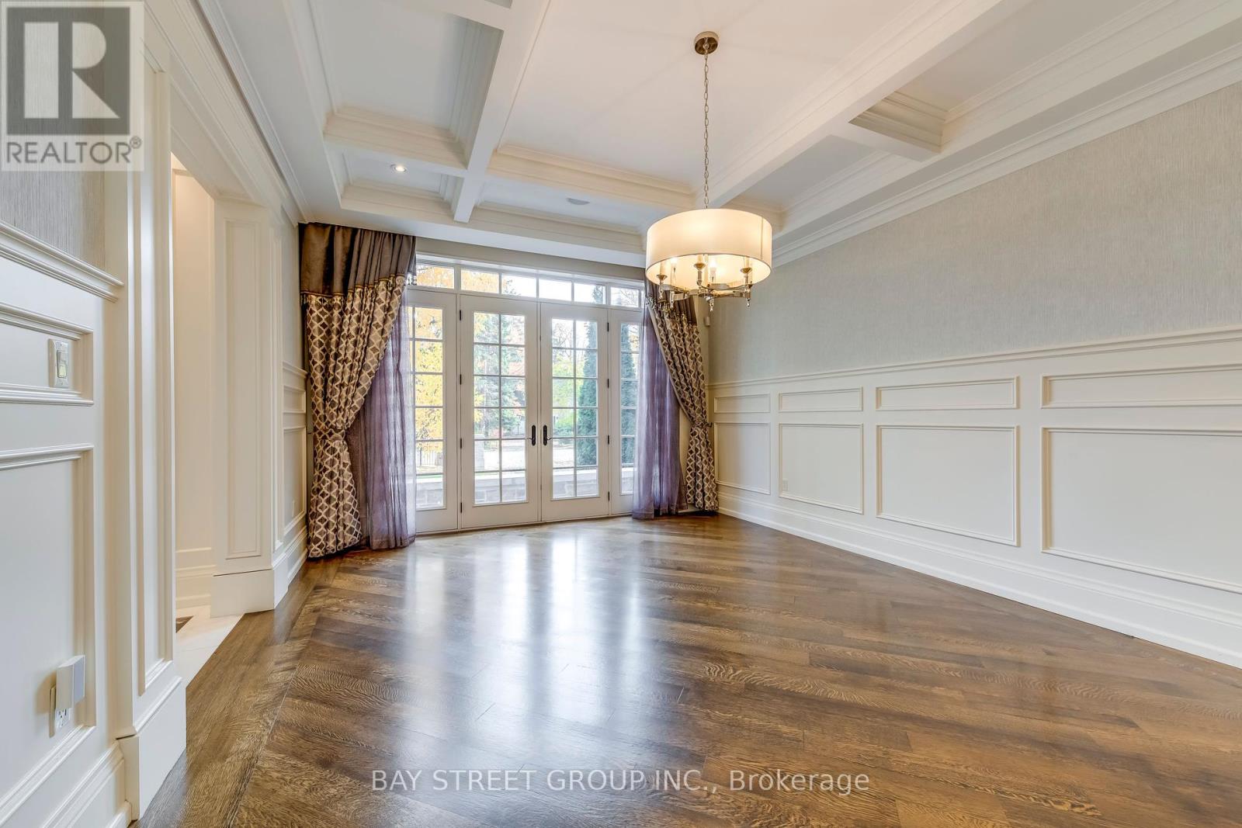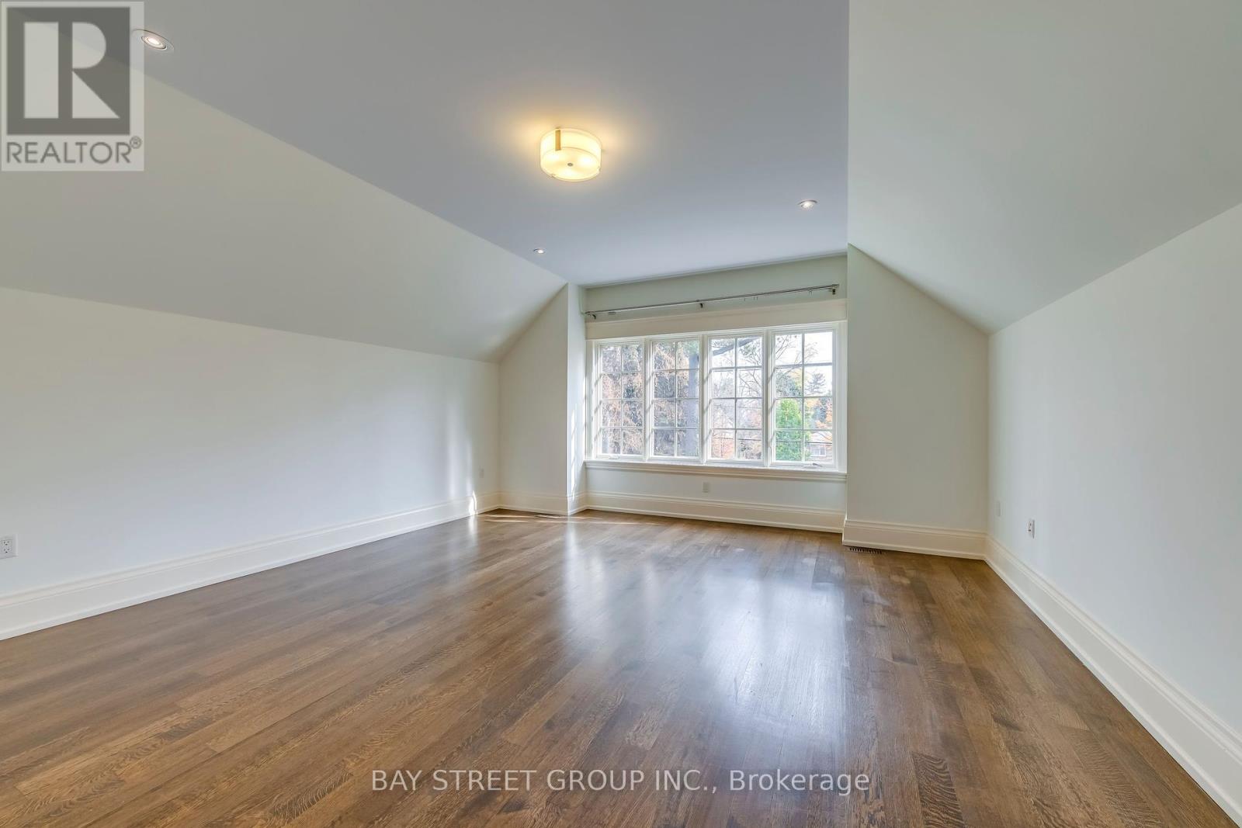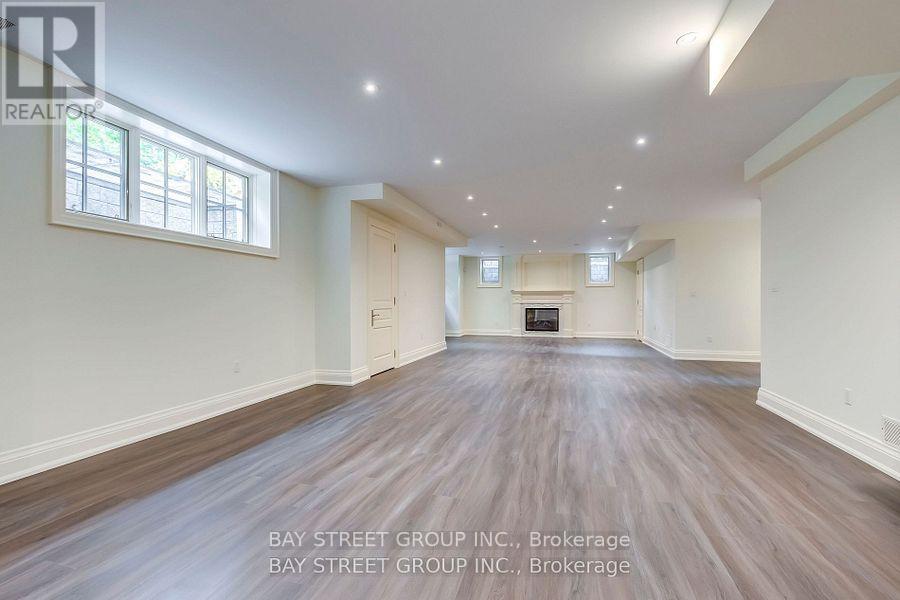1031 Lakeshore Road W Oakville, Ontario L6L 1E7
$5,490,000
Welcome to your dream home in southwest Oakville. This stunning, custom-built, classic home perfectly blends elegance, comfort, and modern design. Nestled on a premium lot 95x180 Feet in one of Oakville's most popular neighborhoods, this home boasts 4+1 bedrooms, 6 bathrooms, a circular, driveway, two furnaces, and hot water tanks. Heated floor in master ensuite and basement floor. and an open-concept layout that floods the home with natural light. The gourmet kitchen features top-of-the-line appliances, custom cabinetry, and a spacious island, perfect for entertaining. The primary suite offers a serene retreat with a spa-like ensuite, and a walk-in closet fit for a celebrity. Enjoy a pool-size backyard and walk to Appleby College, parks, and amenities. **** EXTRAS **** Two furnaces and two hot water tanks (id:24801)
Property Details
| MLS® Number | W11907817 |
| Property Type | Single Family |
| Community Name | Bronte East |
| ParkingSpaceTotal | 14 |
Building
| BathroomTotal | 7 |
| BedroomsAboveGround | 4 |
| BedroomsBelowGround | 1 |
| BedroomsTotal | 5 |
| Appliances | Water Heater, Water Meter |
| BasementDevelopment | Finished |
| BasementType | N/a (finished) |
| ConstructionStyleAttachment | Detached |
| CoolingType | Central Air Conditioning |
| ExteriorFinish | Stone, Stucco |
| FireplacePresent | Yes |
| FireplaceTotal | 3 |
| FoundationType | Concrete |
| HalfBathTotal | 1 |
| HeatingFuel | Natural Gas |
| HeatingType | Forced Air |
| StoriesTotal | 2 |
| Type | House |
| UtilityWater | Municipal Water |
Parking
| Attached Garage |
Land
| Acreage | No |
| Sewer | Sanitary Sewer |
| SizeDepth | 180 Ft |
| SizeFrontage | 95 Ft |
| SizeIrregular | 95 X 180 Ft |
| SizeTotalText | 95 X 180 Ft |
Rooms
| Level | Type | Length | Width | Dimensions |
|---|---|---|---|---|
| Second Level | Primary Bedroom | 5.54 m | 4.22 m | 5.54 m x 4.22 m |
| Second Level | Bedroom 2 | 2.84 m | 2.51 m | 2.84 m x 2.51 m |
| Second Level | Bedroom 3 | 5.92 m | 4.93 m | 5.92 m x 4.93 m |
| Second Level | Bedroom 4 | 5.36 m | 4.34 m | 5.36 m x 4.34 m |
| Basement | Media | 20 m | 15 m | 20 m x 15 m |
| Basement | Bathroom | 6 m | 6 m | 6 m x 6 m |
| Basement | Bedroom | 6.63 m | 4.72 m | 6.63 m x 4.72 m |
| Basement | Recreational, Games Room | 5.94 m | 4.09 m | 5.94 m x 4.09 m |
| Ground Level | Dining Room | 5.61 m | 4.88 m | 5.61 m x 4.88 m |
| Ground Level | Kitchen | 5.87 m | 4.88 m | 5.87 m x 4.88 m |
| Ground Level | Family Room | 6.81 m | 4.7 m | 6.81 m x 4.7 m |
| Ground Level | Office | 3.73 m | 3.86 m | 3.73 m x 3.86 m |
https://www.realtor.ca/real-estate/27767686/1031-lakeshore-road-w-oakville-bronte-east-bronte-east
Interested?
Contact us for more information
Susan Su
Salesperson
8300 Woodbine Ave Ste 500
Markham, Ontario L3R 9Y7
































