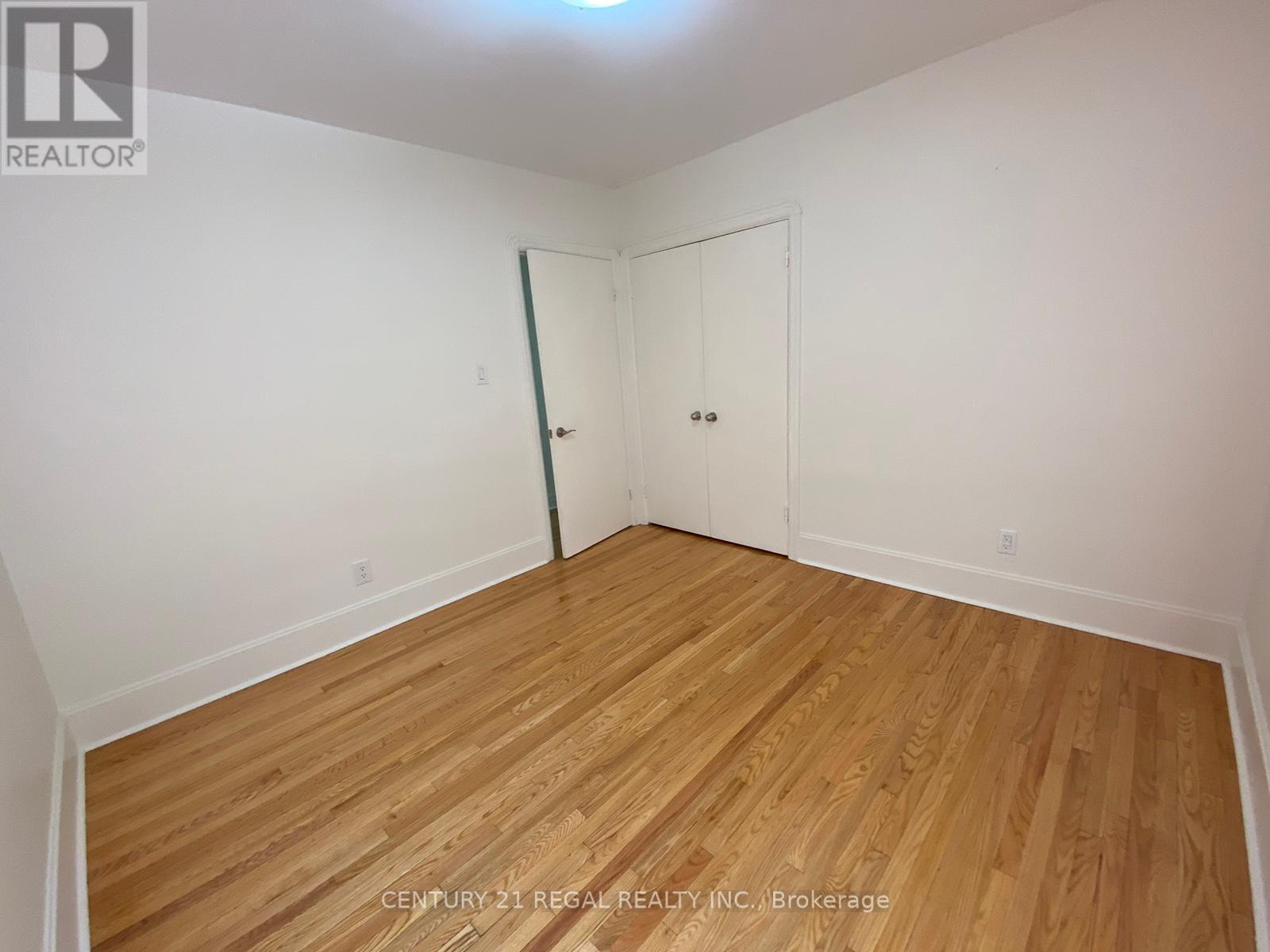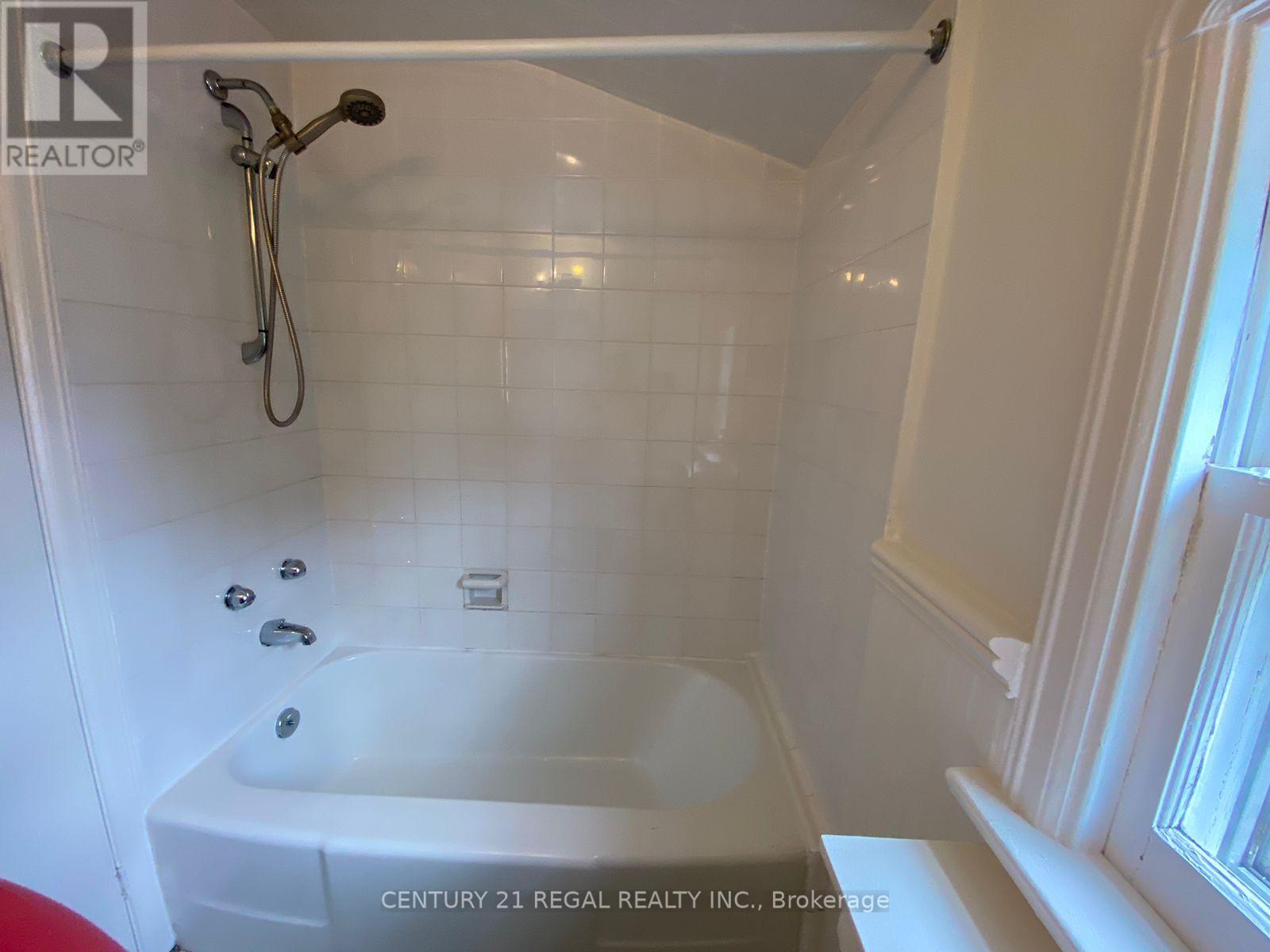Upper - 25 Shangarry Drive Toronto, Ontario M1R 1A5
$2,900 Monthly
Popular Wexford/Maryvale area, newly renovated 3 bedroom main and upper. Located in a Quiet, Family-Friendly Neighborhood with great schools. The Bright and Spacious main floor offers newly refinished floors, walk out to your own great sized back yard and features a main floor bedroom that can also function as an office. The upper features 2 large bedrooms and a 4 pc bathroom. The unit comes with 2 parking spots and is Conveniently located Close To Public Transit, 401, DVP, Steps Away From Crosstown LRT, Shopping and Great Food. **** EXTRAS **** Do Not Miss Out On This Great Opportunity! Fridge, Stove, Microwave, Dishwasher, Shared Washer And Dryer, 2 parking spots included. Tenant Responsible For 2/3 Of All Utilities and Garbage cost As Well As Snow Removal and lawn care (id:24801)
Property Details
| MLS® Number | E11907842 |
| Property Type | Single Family |
| Community Name | Wexford-Maryvale |
| ParkingSpaceTotal | 2 |
Building
| BathroomTotal | 2 |
| BedroomsAboveGround | 3 |
| BedroomsTotal | 3 |
| BasementFeatures | Apartment In Basement |
| BasementType | N/a |
| ConstructionStyleAttachment | Detached |
| ExteriorFinish | Brick |
| FlooringType | Hardwood |
| FoundationType | Block |
| HalfBathTotal | 1 |
| HeatingFuel | Natural Gas |
| HeatingType | Radiant Heat |
| StoriesTotal | 2 |
| Type | House |
| UtilityWater | Municipal Water |
Parking
| Detached Garage |
Land
| Acreage | No |
| Sewer | Sanitary Sewer |
Rooms
| Level | Type | Length | Width | Dimensions |
|---|---|---|---|---|
| Main Level | Bedroom 3 | 3.3 m | 3.1 m | 3.3 m x 3.1 m |
| Main Level | Kitchen | 3.2 m | 2.95 m | 3.2 m x 2.95 m |
| Main Level | Living Room | 4.6 m | 3.1 m | 4.6 m x 3.1 m |
| Main Level | Dining Room | 3.9 m | 2.5 m | 3.9 m x 2.5 m |
| Upper Level | Bedroom | 3.8 m | 3.4 m | 3.8 m x 3.4 m |
| Upper Level | Bedroom 2 | 3.7 m | 3.2 m | 3.7 m x 3.2 m |
Interested?
Contact us for more information
Christopher Lenschen
Salesperson
1291 Queen St W Suite 100
Toronto, Ontario M6K 1L4


























