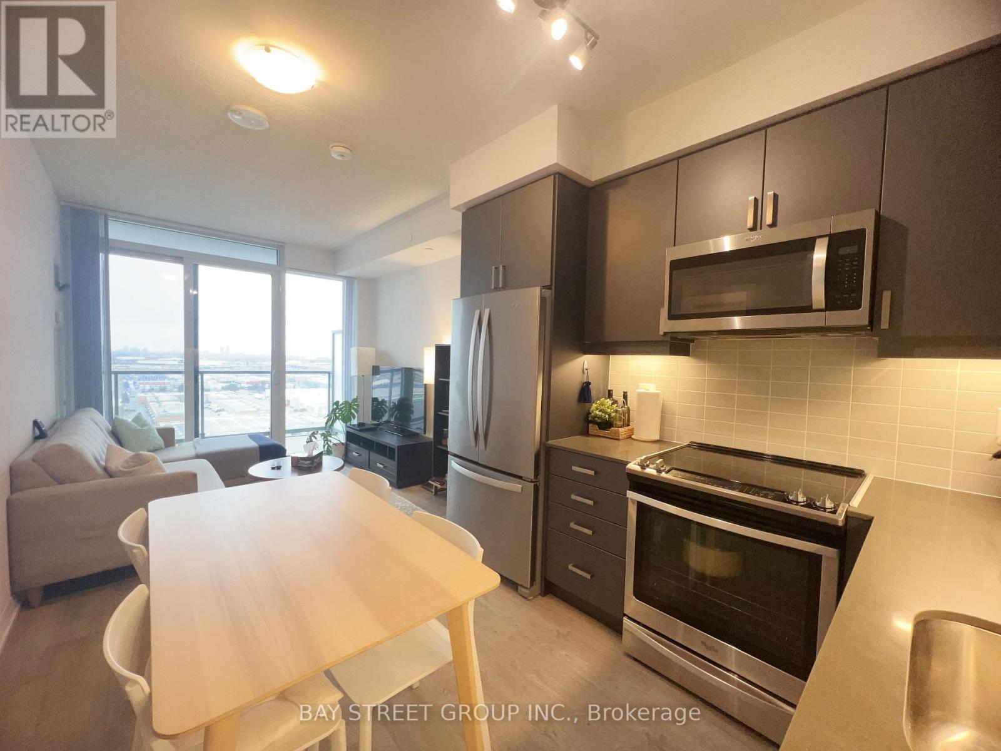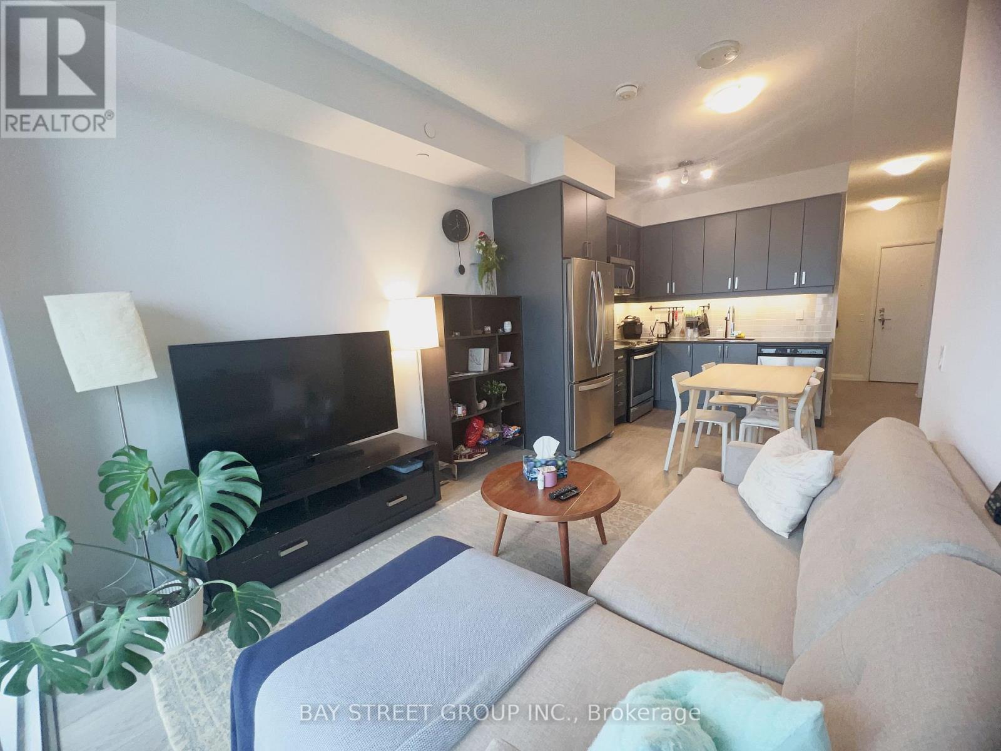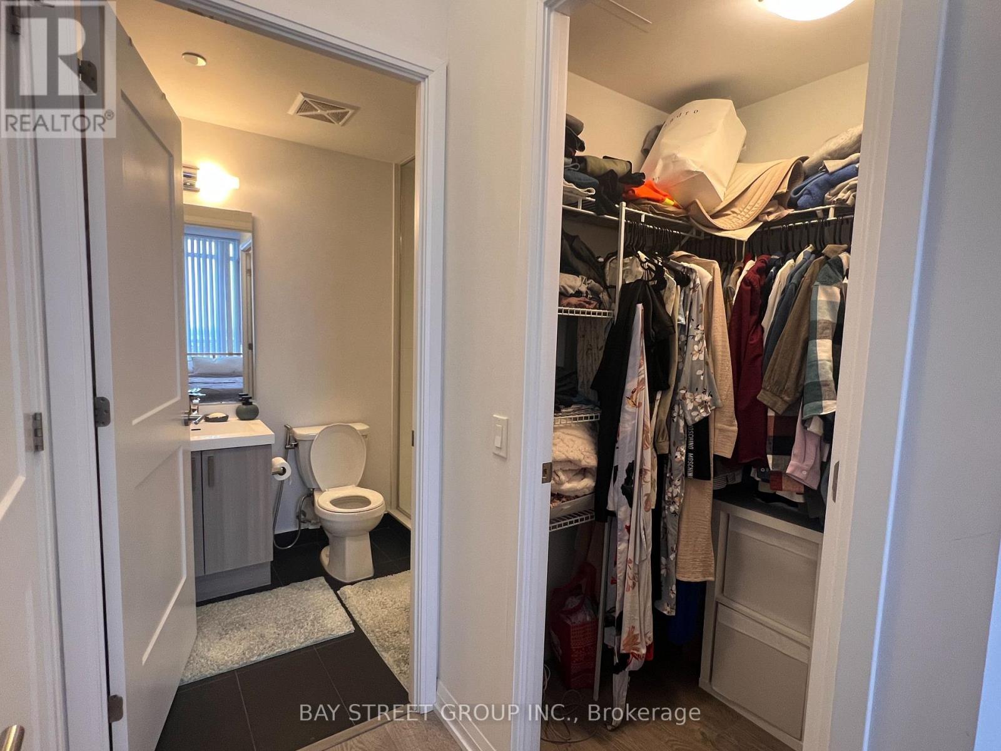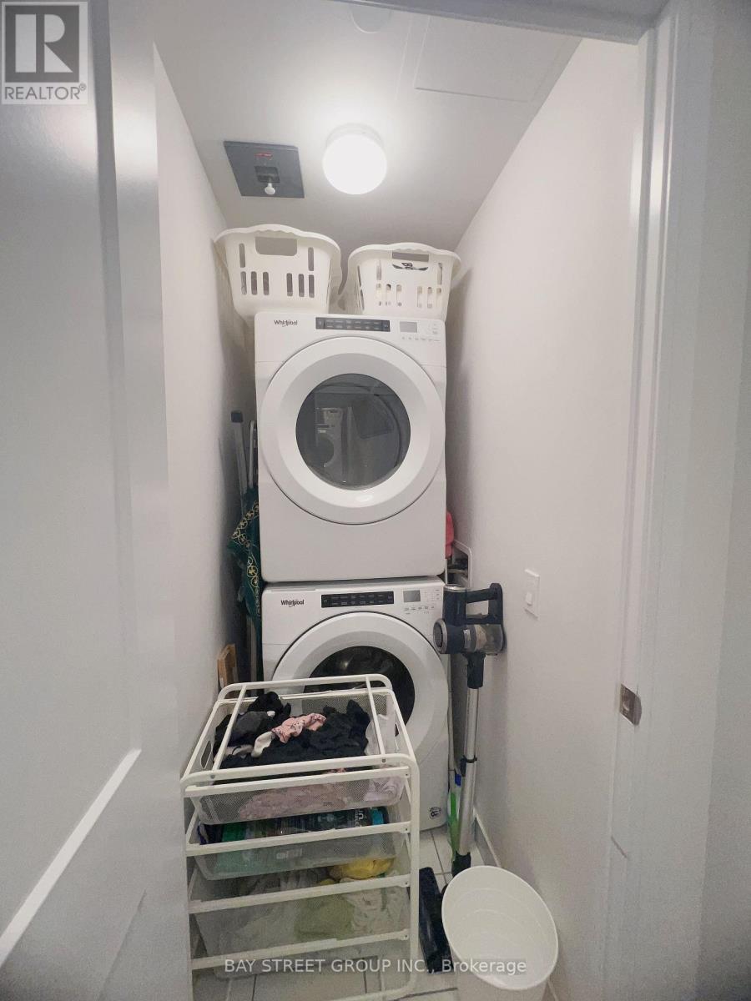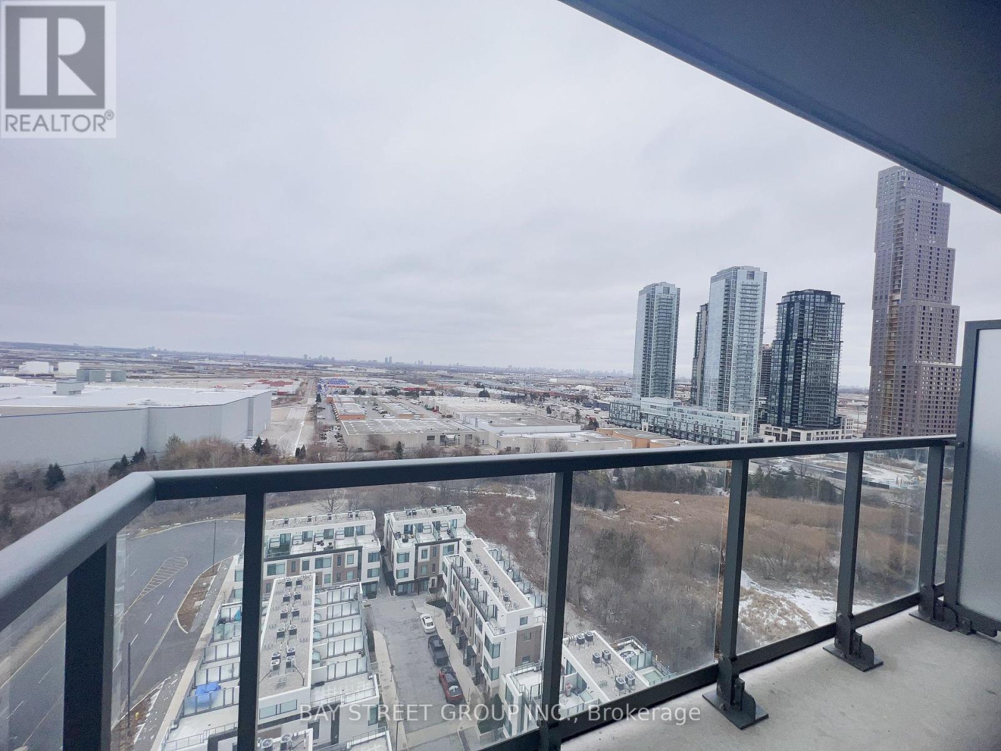1716 - 7895 Jane Street Vaughan, Ontario L4K 2M7
$2,500 Monthly
Stunning 1 Bed + Den W/2 Full Baths, Desirable Layout W/9Ft Smooth Finished Ceilings, Modern Kitchen W/Quartz Counters, Full Size Stainless Steel Appliances, Floor-To-Ceiling Windows W/Unobstructed East Views, Master Bedroom Has A 3 Piece Ensuite And Walk-In Closet. Walking Distance To Shops, Restaurants & Subway Station! 5 mins Driving to Hwy 400 & 407, Vaughan Mills, Shopping. Amenities: 24Hr Cncrg, Gym, Spa, Party Rm, Dining Rm, Game Rm, Theatre Rm, Outdoor Bbq & Lounge! **** EXTRAS **** S/S: Fridge, Stove, B/I Microwave, Dishwasher; Stacked Washer/Dryer, 1 Parking, 1 Locker. (id:24801)
Property Details
| MLS® Number | N11907864 |
| Property Type | Single Family |
| Community Name | Concord |
| CommunityFeatures | Pets Not Allowed |
| Features | Balcony, Carpet Free, In Suite Laundry |
| ParkingSpaceTotal | 1 |
Building
| BathroomTotal | 2 |
| BedroomsAboveGround | 1 |
| BedroomsBelowGround | 1 |
| BedroomsTotal | 2 |
| Amenities | Storage - Locker |
| CoolingType | Central Air Conditioning |
| ExteriorFinish | Concrete |
| FlooringType | Laminate |
| HeatingFuel | Natural Gas |
| HeatingType | Forced Air |
| SizeInterior | 599.9954 - 698.9943 Sqft |
| Type | Apartment |
Parking
| Underground |
Land
| Acreage | No |
Rooms
| Level | Type | Length | Width | Dimensions |
|---|---|---|---|---|
| Flat | Living Room | 6.15 m | 3.3 m | 6.15 m x 3.3 m |
| Flat | Dining Room | 6.15 m | 3.3 m | 6.15 m x 3.3 m |
| Flat | Kitchen | 6.15 m | 3.3 m | 6.15 m x 3.3 m |
| Flat | Primary Bedroom | 3.05 m | 2.82 m | 3.05 m x 2.82 m |
| Flat | Den | 2.69 m | 2.62 m | 2.69 m x 2.62 m |
https://www.realtor.ca/real-estate/27767775/1716-7895-jane-street-vaughan-concord-concord
Interested?
Contact us for more information
Alina Yang
Broker
8300 Woodbine Ave Ste 500
Markham, Ontario L3R 9Y7





