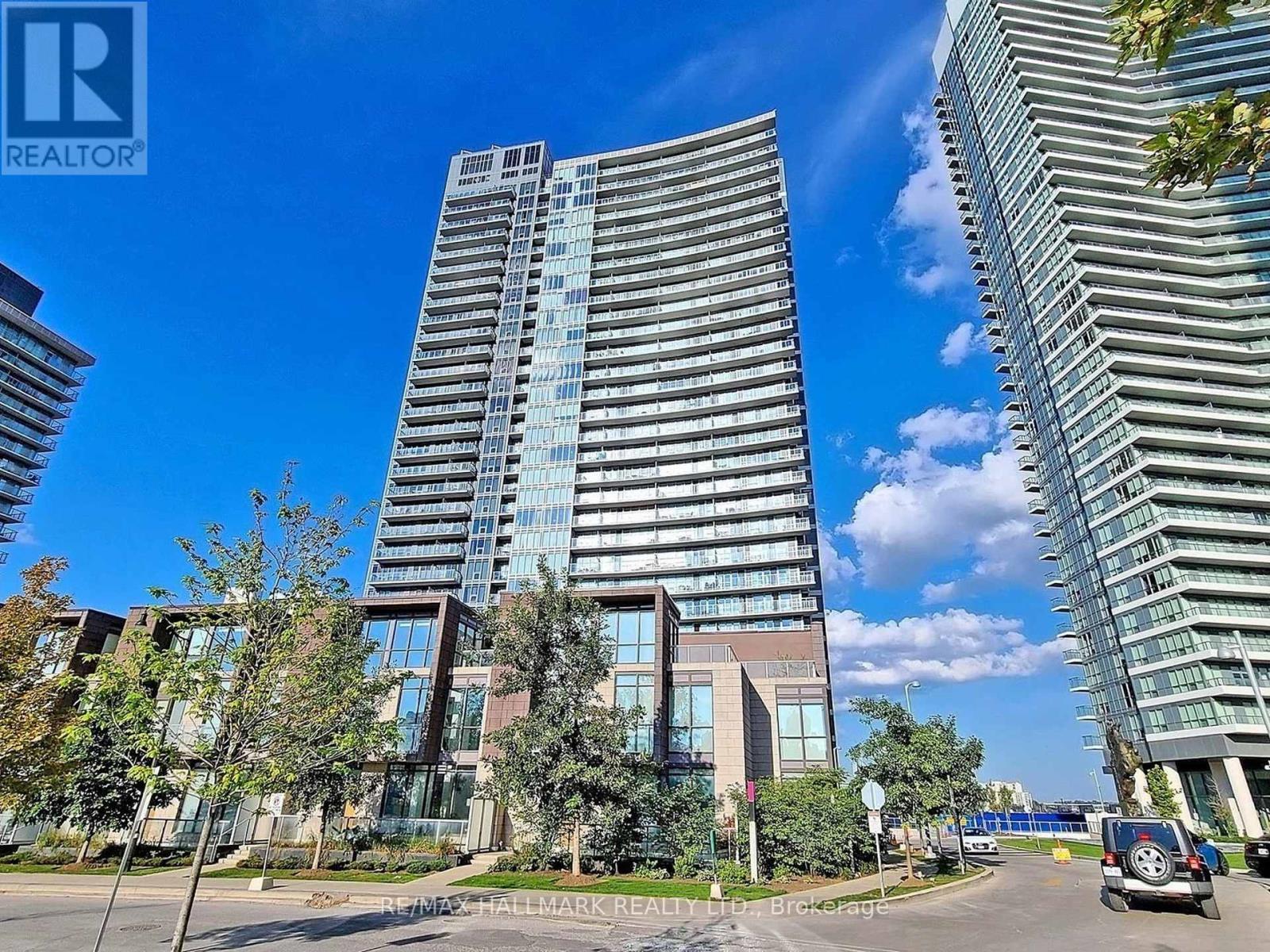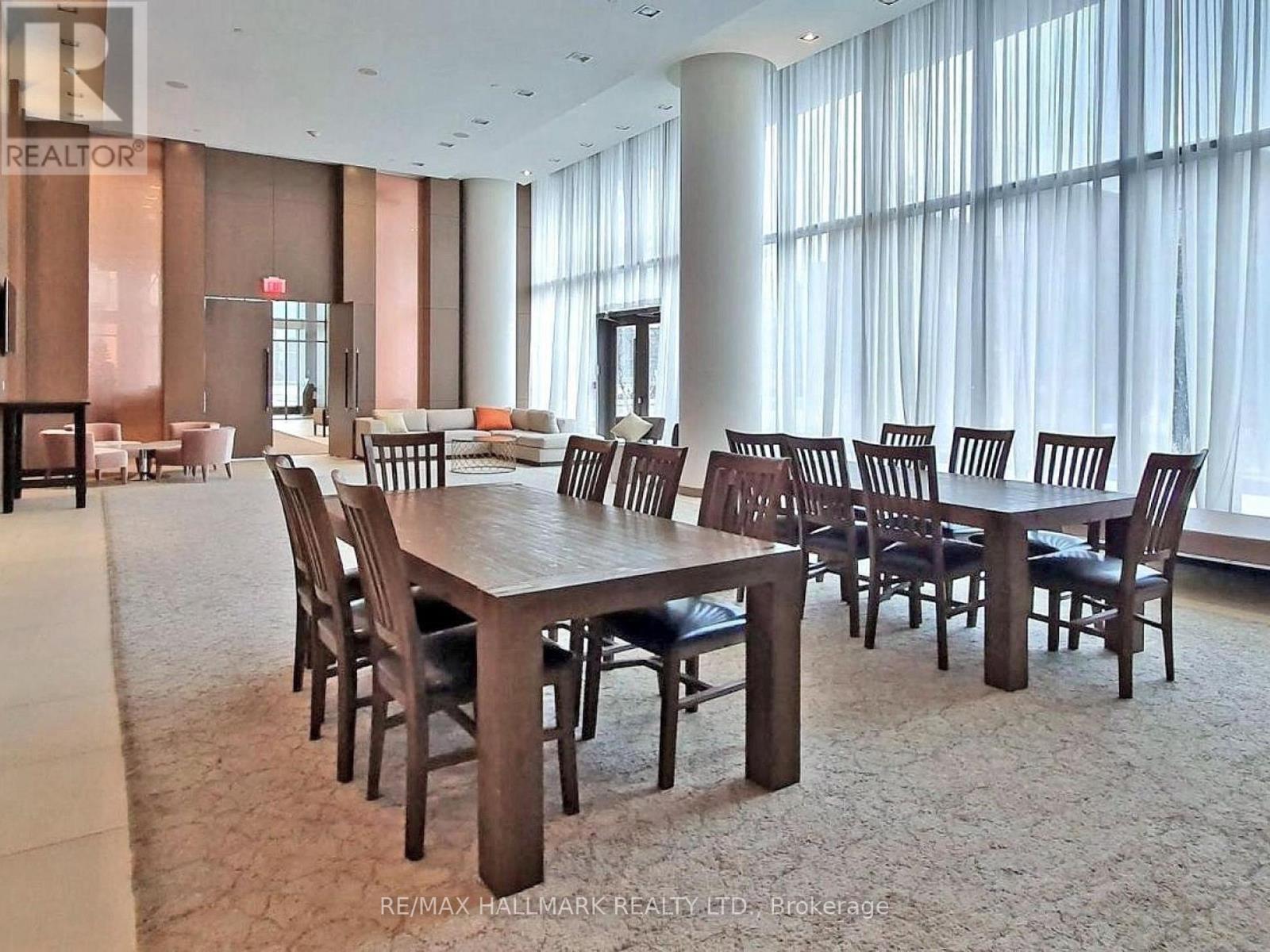3209 - 121 Mcmahon Drive Toronto, Ontario M2K 0C2
$828,000Maintenance, Heat, Water, Common Area Maintenance, Insurance, Parking
$875 Monthly
Maintenance, Heat, Water, Common Area Maintenance, Insurance, Parking
$875 MonthlyWelcome to Tango! This stunning 2-bedroom + Den Corner unit in Concord Park Place boasts 960 Sqft of stylish living space. Enjoy floor-to-ceiling wrap-around windows, and an L-shaped kitchen perfect for an island or dining table. Relish gorgeous park views with Ice Skating Rink and sunsets from the152-sqft balcony. Location is SUPERB!! Minute from Hyw 401 & 404 to access everywhere in the city. 4 Minute Walk from Bessarian & Leslie subway, Oriole GO, Parks, Trails, Starbucks, IKEA, Canadian Tire, Bayview Village, and more. Located conveniently close to 2 Major Malls, Fairview Mall & Bayview Village Mall. Maintenance includes heat, A/C, water, 1 parking, and 1 lockers. Sqft of stylish living space. Enjoy floor-to-ceiling wrap-around windows, and an L-shaped Don't miss out! **** EXTRAS **** Resort-like amenities: 24hr concierge, Exercise Room, Sauna, Steam Room, Indoor and Outdoor Whirlpools, Beautiful Party Room, Rooftop Lounge with Outdoor Alfresco Dining and Park Views, Guest Suites, Visitor Parking and More! (id:24801)
Property Details
| MLS® Number | C11907917 |
| Property Type | Single Family |
| Community Name | Bayview Village |
| Amenities Near By | Public Transit, Schools, Hospital, Park |
| Community Features | Pet Restrictions |
| Features | Balcony, In Suite Laundry |
| Parking Space Total | 1 |
| View Type | View, City View |
Building
| Bathroom Total | 2 |
| Bedrooms Above Ground | 2 |
| Bedrooms Below Ground | 1 |
| Bedrooms Total | 3 |
| Amenities | Party Room, Exercise Centre, Visitor Parking, Storage - Locker, Security/concierge |
| Cooling Type | Central Air Conditioning |
| Exterior Finish | Concrete |
| Flooring Type | Laminate, Carpeted |
| Heating Fuel | Natural Gas |
| Heating Type | Forced Air |
| Size Interior | 1,000 - 1,199 Ft2 |
| Type | Apartment |
Parking
| Underground |
Land
| Acreage | No |
| Land Amenities | Public Transit, Schools, Hospital, Park |
Rooms
| Level | Type | Length | Width | Dimensions |
|---|---|---|---|---|
| Main Level | Living Room | 5.35 m | 4.7 m | 5.35 m x 4.7 m |
| Main Level | Dining Room | 5.35 m | 4.7 m | 5.35 m x 4.7 m |
| Main Level | Kitchen | 3.5 m | 2.21 m | 3.5 m x 2.21 m |
| Main Level | Primary Bedroom | 3.5 m | 3.75 m | 3.5 m x 3.75 m |
| Main Level | Bedroom 2 | 3.75 m | 3.05 m | 3.75 m x 3.05 m |
| Main Level | Den | 2.5 m | 1.71 m | 2.5 m x 1.71 m |
Contact Us
Contact us for more information
Ali Vahidi-Arbabi
Salesperson
www.arbabihome.com/
www.facebook.com/ali.arbabi.585/
(905) 883-4922
(905) 883-1521

























