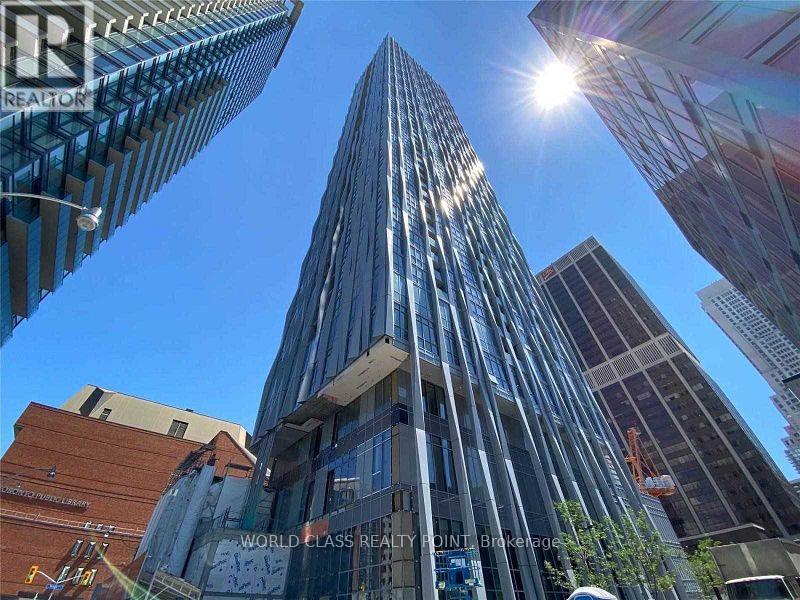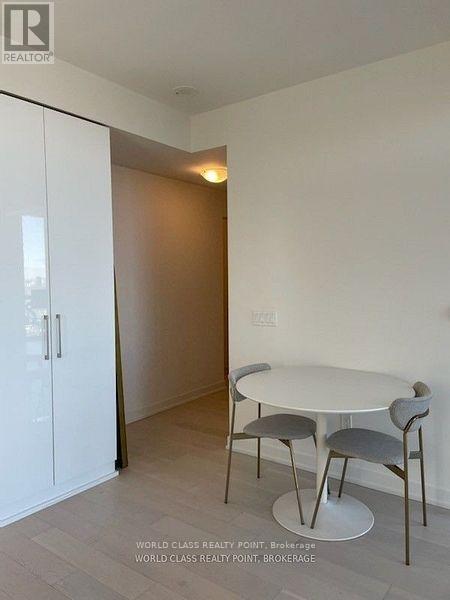4011 - 1 Yorkville Avenue Toronto, Ontario M4W 1L1
$3,550 Monthly
Welcome To 1 Yorkville. This Unit Features 9Ft Ceilings, White Marble Kitchen And Bathrooms, 2 Full Washrooms, 1 Locker. Minutes Away From Designer Boutiques On Bloor St, Hermes, Holt Renfrew, Gucci, Louis Vuitton & Steps To Four Seasons & City's Finest Restaurants. Nearby Bloor & Yonge Subway Lines & Path. Walking Distance To U Of T. **** EXTRAS **** Built In Fridge, Dishwasher, Stove/Oven, Micro, Washer & Dryer. Luxurious Amenities: 24 Hr Concierge, Gym, Cross Fit Studio, Outdoor Pool, Game Room, Zen Garden, Lounge/Wi-Fi Area, 3rd, 4th And Rooftop Amenities. Blinds Have Been Installed. (id:24801)
Property Details
| MLS® Number | C11907821 |
| Property Type | Single Family |
| Community Name | Annex |
| CommunityFeatures | Pet Restrictions |
| Features | Balcony |
Building
| BathroomTotal | 2 |
| BedroomsAboveGround | 2 |
| BedroomsTotal | 2 |
| Amenities | Storage - Locker |
| CoolingType | Central Air Conditioning |
| ExteriorFinish | Concrete |
| FlooringType | Hardwood |
| HeatingFuel | Natural Gas |
| HeatingType | Forced Air |
| SizeInterior | 599.9954 - 698.9943 Sqft |
| Type | Apartment |
Parking
| Underground |
Land
| Acreage | No |
Rooms
| Level | Type | Length | Width | Dimensions |
|---|---|---|---|---|
| Main Level | Kitchen | 5.21 m | 4.75 m | 5.21 m x 4.75 m |
| Main Level | Living Room | 5.21 m | 4.75 m | 5.21 m x 4.75 m |
| Main Level | Bedroom 2 | 2.62 m | 2.5 m | 2.62 m x 2.5 m |
| Main Level | Primary Bedroom | 3.11 m | 2.74 m | 3.11 m x 2.74 m |
https://www.realtor.ca/real-estate/27767683/4011-1-yorkville-avenue-toronto-annex-annex
Interested?
Contact us for more information
Diane Bayley-Hay
Salesperson
55 Lebovic Ave #c115
Toronto, Ontario M1L 0H2












