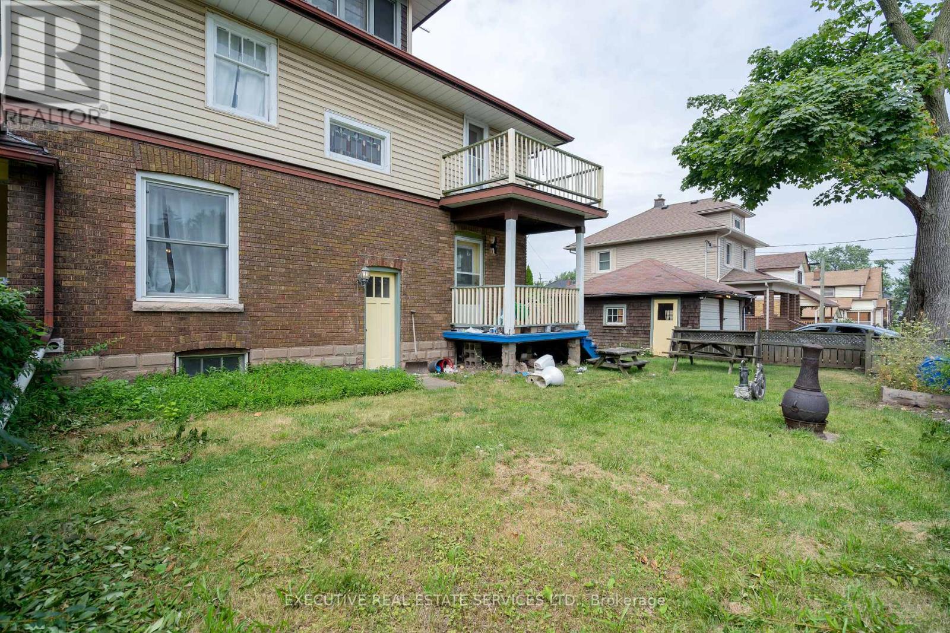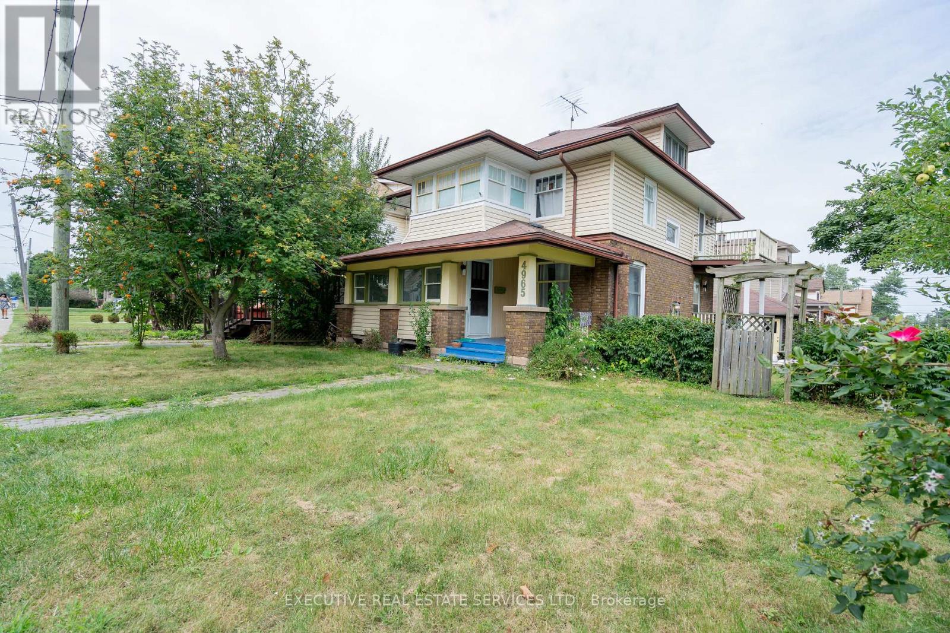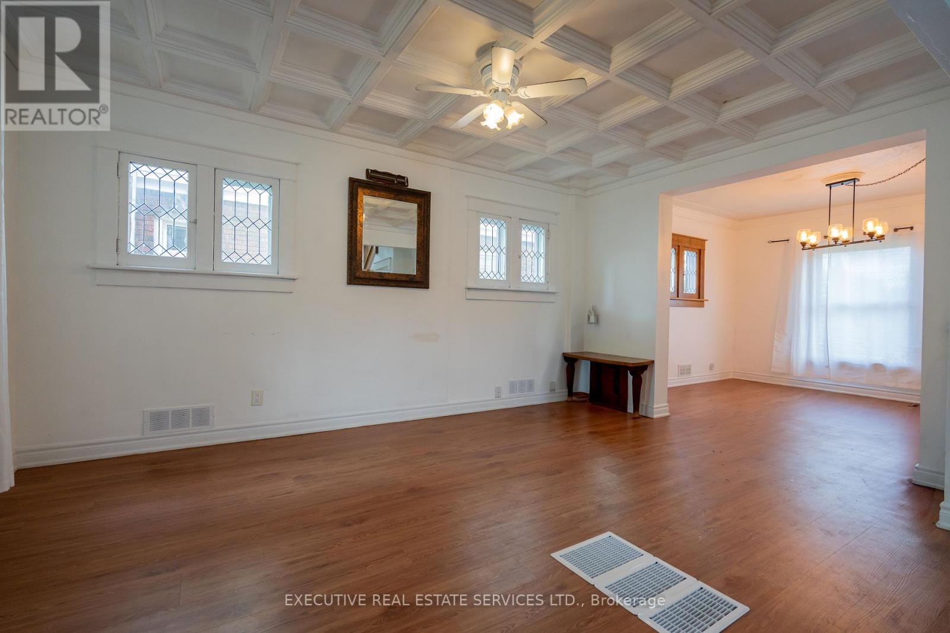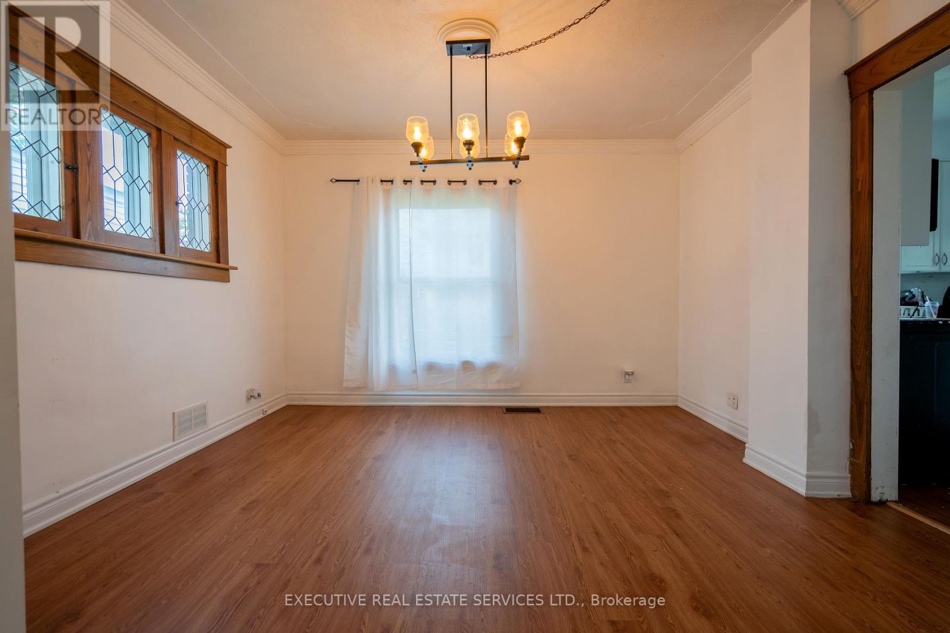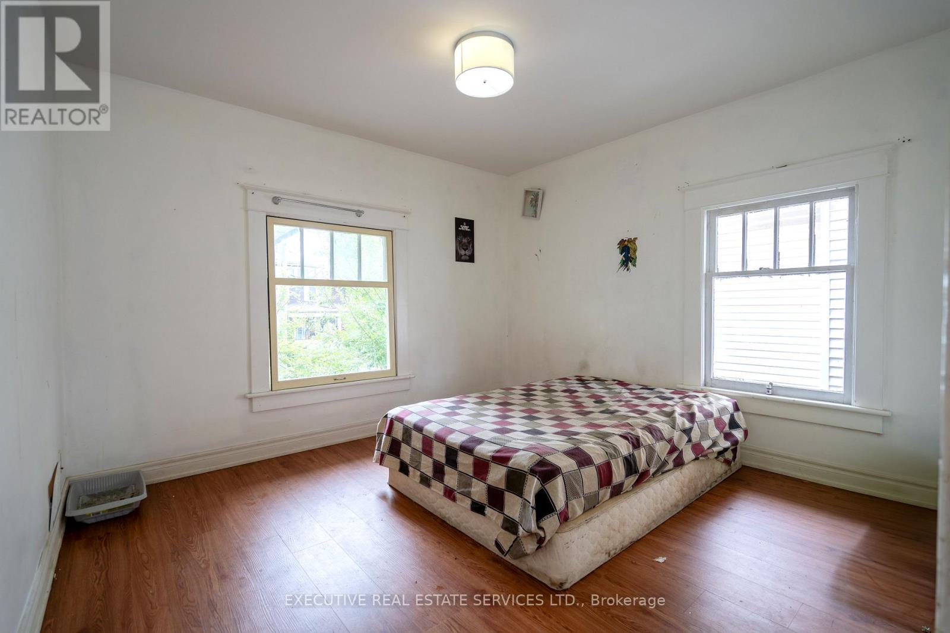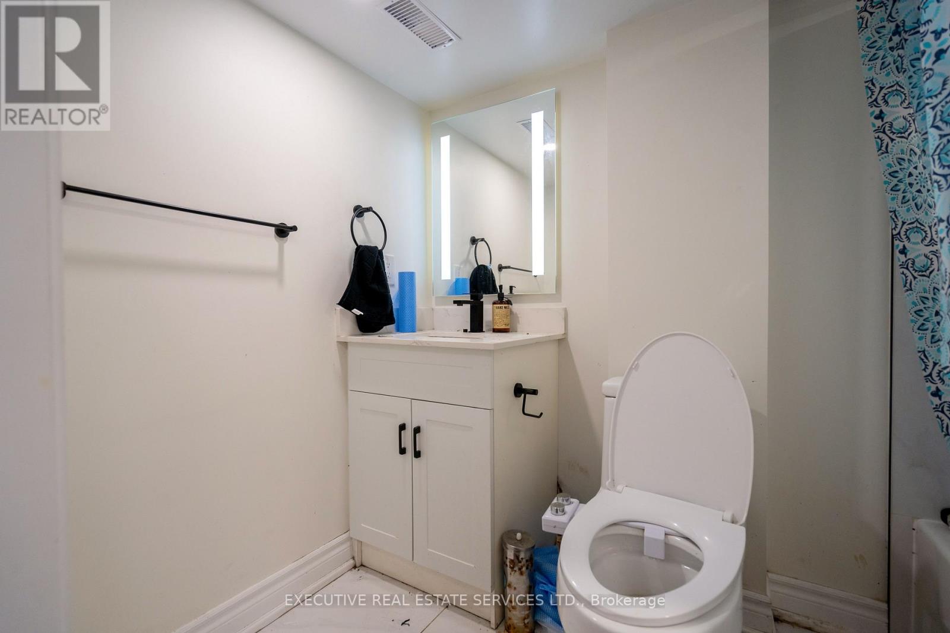4965 Jepson Street Niagara Falls, Ontario L2E 1K3
$579,000
Beautiful Detached 2.5 story House On Big Corner Lot 50X100 with 4 good size Bed rooms. Prime Location in Niagara Falls, close to Falls & other Attractions. Double Car Garage, Front Sunroom, Grand Ceilings, Open Concept Living Room & Dining Room, Country Style Kitchen (Stainless steel appliances) With door to Backyard. Original Wood Railing. One Bedroom Has Enclosed Balcony & One Has Open Balcony. Bright & Spacious Attic Currently Being Used As another (5th) Master / very large Bedroom. Recently Renovated; New Light Fixtures, Freshly Painted, New Flooring, Modern Updated Bathrooms & Kitchen. Extras: Stainless Steele Stove ,Fridge, Washer, Dryer, Modern Updated Washroom And Kitchen . Bsmt Has Separate Entrance with new 3Pc Bath, Generous Sized Laundry & Storage Areas, Private Yard & Double Car Garage. Very Close to Highways for Toronto and USA. Great Potential for short term rental. (id:24801)
Property Details
| MLS® Number | X11907746 |
| Property Type | Single Family |
| Community Name | 211 - Cherrywood |
| AmenitiesNearBy | Hospital, Park |
| ParkingSpaceTotal | 4 |
Building
| BathroomTotal | 2 |
| BedroomsAboveGround | 4 |
| BedroomsTotal | 4 |
| Appliances | Water Heater, Dryer, Refrigerator, Stove, Washer |
| BasementDevelopment | Unfinished |
| BasementFeatures | Separate Entrance |
| BasementType | N/a (unfinished) |
| ConstructionStyleAttachment | Detached |
| CoolingType | Central Air Conditioning |
| ExteriorFinish | Aluminum Siding, Vinyl Siding |
| FlooringType | Laminate |
| FoundationType | Block |
| HeatingFuel | Natural Gas |
| HeatingType | Forced Air |
| StoriesTotal | 3 |
| SizeInterior | 1999.983 - 2499.9795 Sqft |
| Type | House |
| UtilityWater | Municipal Water |
Parking
| Detached Garage |
Land
| Acreage | No |
| FenceType | Fenced Yard |
| LandAmenities | Hospital, Park |
| Sewer | Sanitary Sewer |
| SizeDepth | 100 Ft |
| SizeFrontage | 50 Ft |
| SizeIrregular | 50 X 100 Ft |
| SizeTotalText | 50 X 100 Ft|under 1/2 Acre |
Rooms
| Level | Type | Length | Width | Dimensions |
|---|---|---|---|---|
| Second Level | Bedroom | 3.17 m | 3.58 m | 3.17 m x 3.58 m |
| Second Level | Bedroom 2 | 3.2 m | 3.48 m | 3.2 m x 3.48 m |
| Second Level | Bedroom 3 | 3.68 m | 3.43 m | 3.68 m x 3.43 m |
| Second Level | Bedroom 4 | 3.28 m | 3.43 m | 3.28 m x 3.43 m |
| Third Level | Media | 5.48 m | 4.57 m | 5.48 m x 4.57 m |
| Main Level | Kitchen | 3.48 m | 3.53 m | 3.48 m x 3.53 m |
| Main Level | Living Room | 5.11 m | 3.17 m | 5.11 m x 3.17 m |
| Main Level | Dining Room | 4 m | 3.48 m | 4 m x 3.48 m |
| Main Level | Office | 3.12 m | 2.97 m | 3.12 m x 2.97 m |
Utilities
| Sewer | Installed |
Interested?
Contact us for more information
Wajih Ul-Hasan
Broker
5-B Conestoga Drive Unit 301
Brampton, Ontario L6Z 4N5




