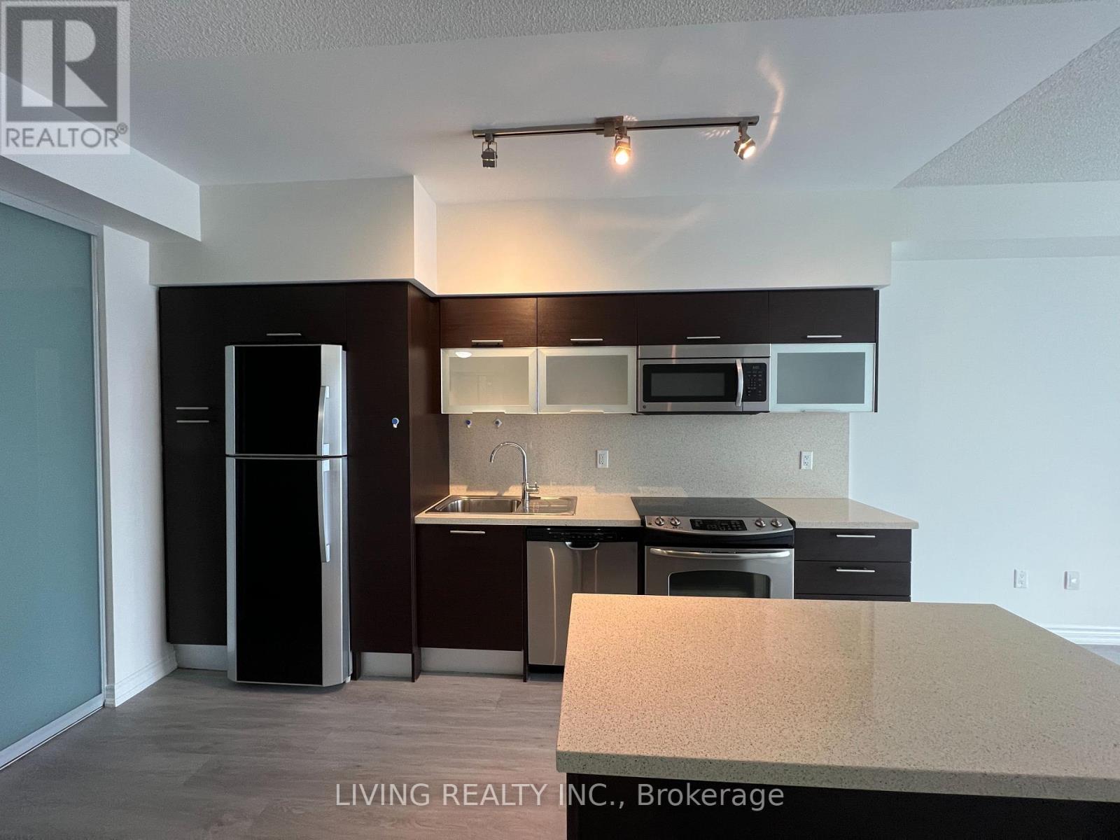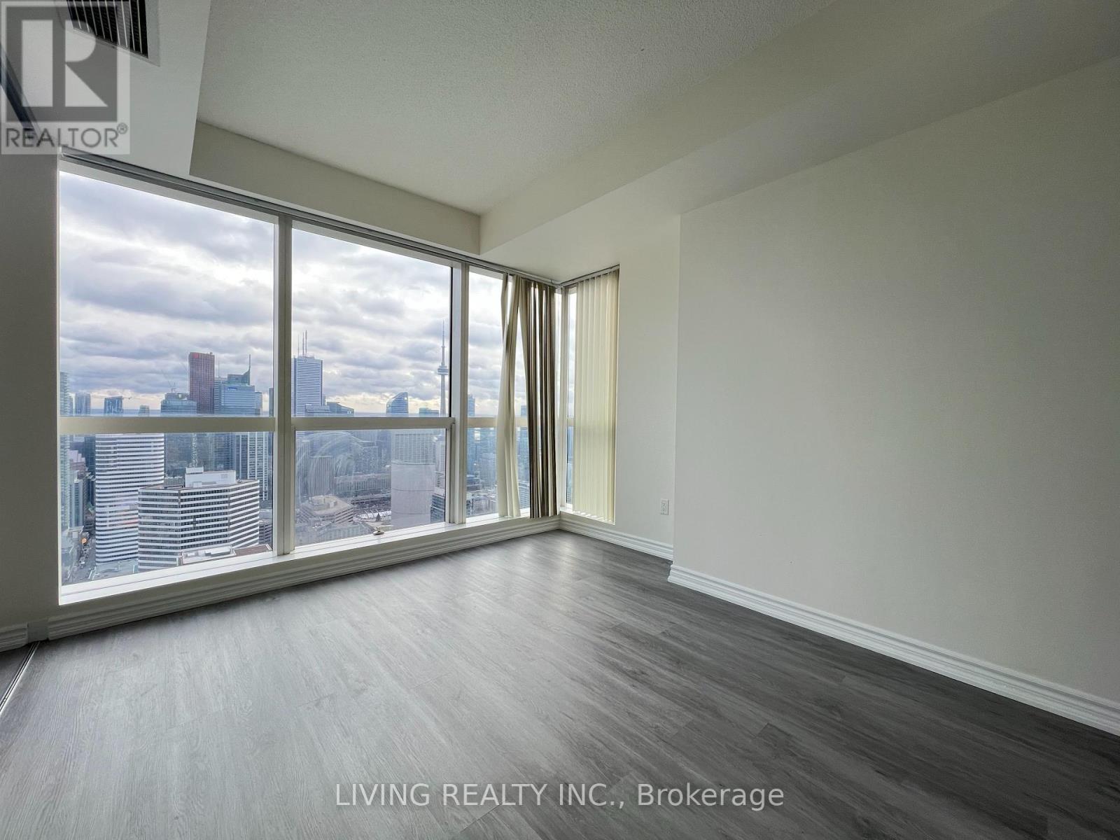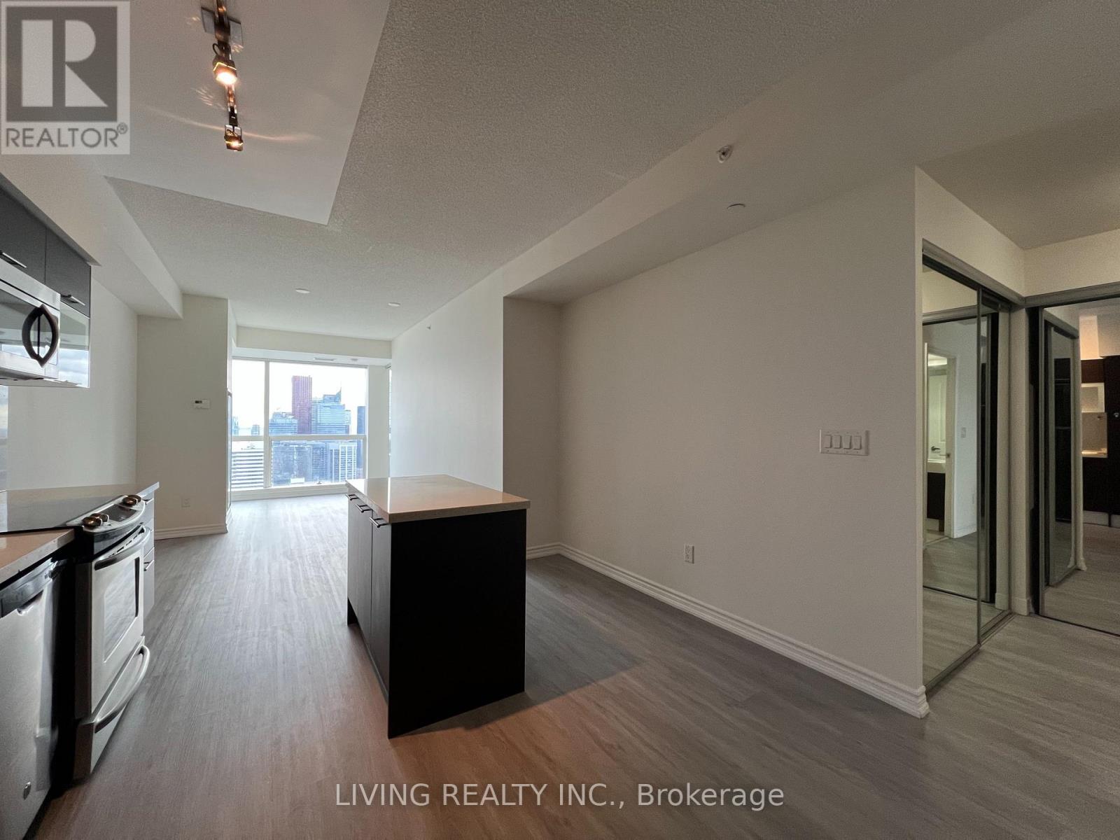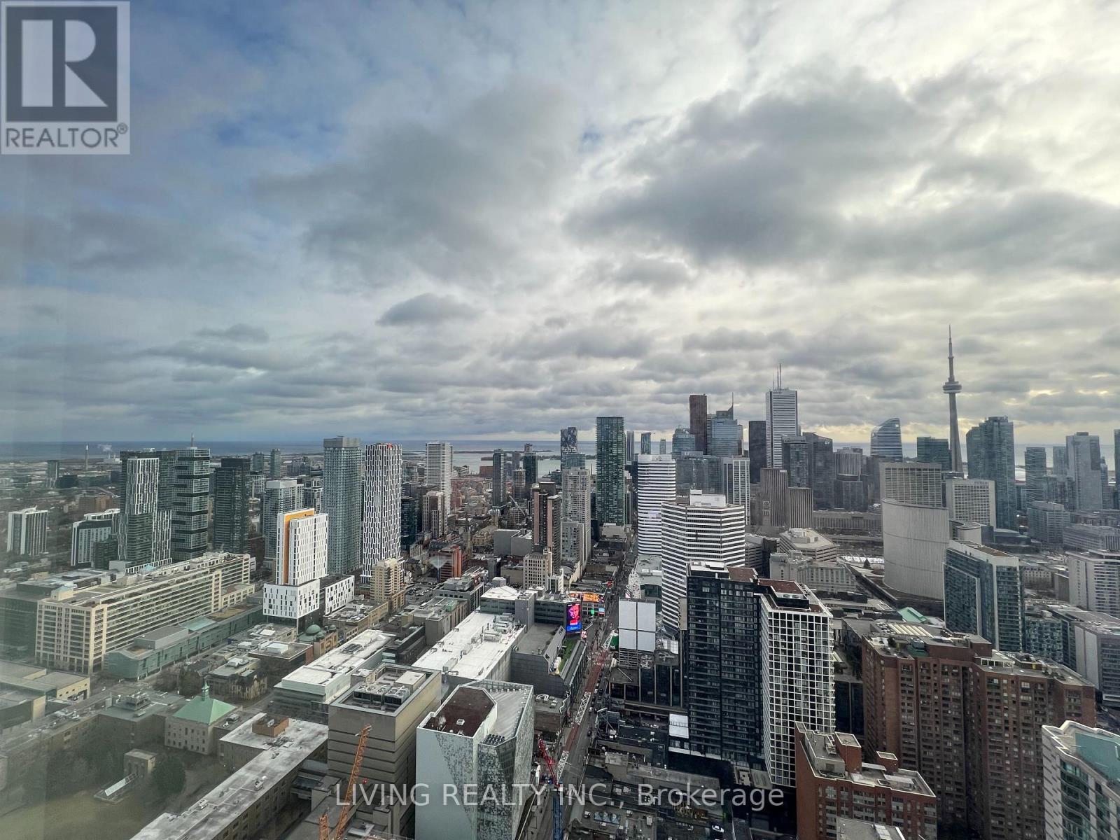5309 - 386 Yonge Street Toronto, Ontario M5B 0A5
2 Bedroom
2 Bathroom
900 - 999 ft2
Central Air Conditioning
Forced Air
$3,400 Monthly
Luxury ""Aura"" 2 Brs Condo With Hardwood Floor, Spacious 917SF. Upgraded Appliances, Unblocked South Lake And City View, Big Balcony, 9Ft Ceiling. Upgraded Kitchen, Granite Counter Top, Backsplash. Direct Access To College Park Subway. Close To Financial District, U Of T, Queens Park. All Major Hospitals. **** EXTRAS **** One Parking. Plus One Locker On The 53rd Floor. Great Amenities: Madonna Hard Candy Fitness Center. Party Room, Movie Theatre, Library. (id:24801)
Property Details
| MLS® Number | C11906943 |
| Property Type | Single Family |
| Community Name | Bay Street Corridor |
| Amenities Near By | Park, Public Transit, Schools |
| Community Features | Pet Restrictions, Community Centre |
| Parking Space Total | 1 |
| View Type | View |
Building
| Bathroom Total | 2 |
| Bedrooms Above Ground | 2 |
| Bedrooms Total | 2 |
| Amenities | Security/concierge, Exercise Centre, Party Room, Recreation Centre, Storage - Locker |
| Appliances | Blinds, Refrigerator, Stove |
| Cooling Type | Central Air Conditioning |
| Exterior Finish | Concrete |
| Flooring Type | Vinyl |
| Heating Fuel | Natural Gas |
| Heating Type | Forced Air |
| Size Interior | 900 - 999 Ft2 |
| Type | Apartment |
Parking
| Underground | |
| Garage |
Land
| Acreage | No |
| Land Amenities | Park, Public Transit, Schools |
Rooms
| Level | Type | Length | Width | Dimensions |
|---|---|---|---|---|
| Flat | Living Room | 9.24 m | 3.05 m | 9.24 m x 3.05 m |
| Flat | Dining Room | 9.24 m | 3.05 m | 9.24 m x 3.05 m |
| Flat | Kitchen | 9.24 m | 3.05 m | 9.24 m x 3.05 m |
| Flat | Primary Bedroom | 7 m | 3.04 m | 7 m x 3.04 m |
| Flat | Bedroom 2 | 2.43 m | 3.04 m | 2.43 m x 3.04 m |
Contact Us
Contact us for more information
Hong Yang
Broker
www.housingtoronto.com/
Living Realty Inc.
2301 Yonge St
Toronto, Ontario M4P 2C6
2301 Yonge St
Toronto, Ontario M4P 2C6
(416) 223-8833
(416) 223-1722
www.livingrealty.com/






























