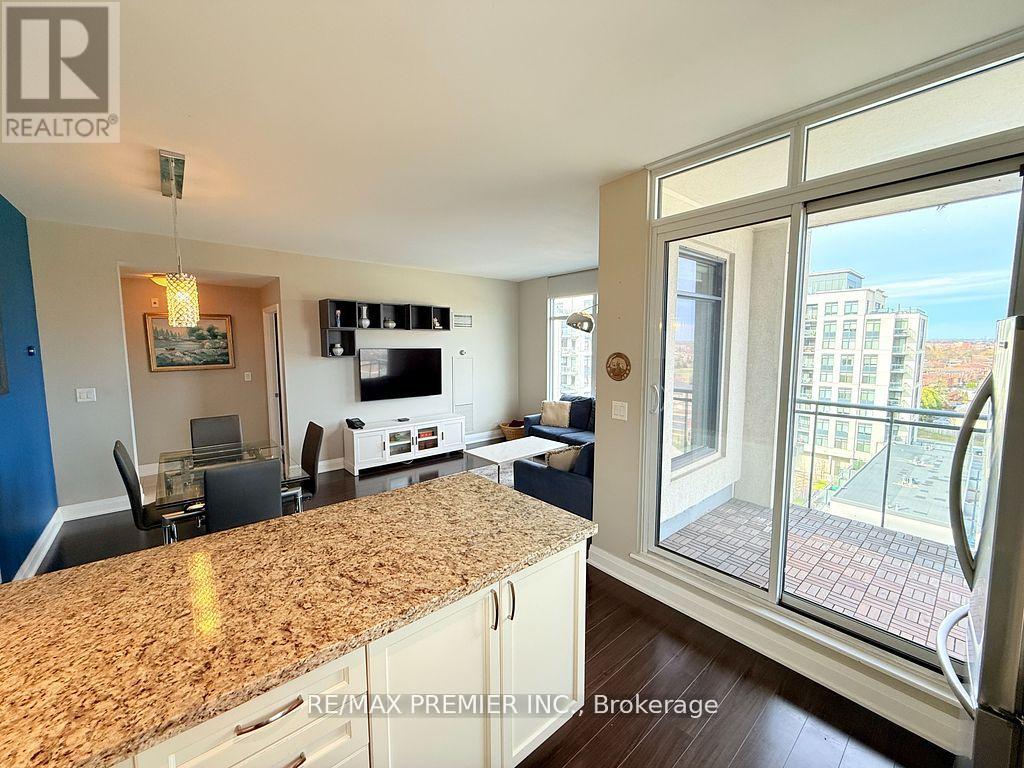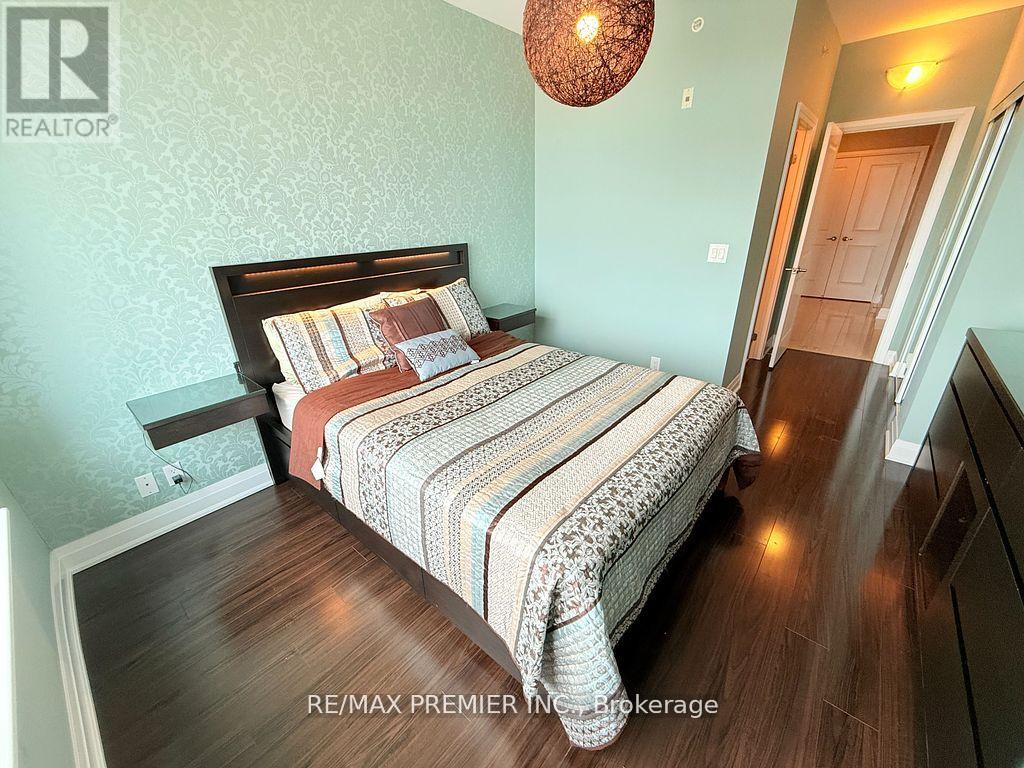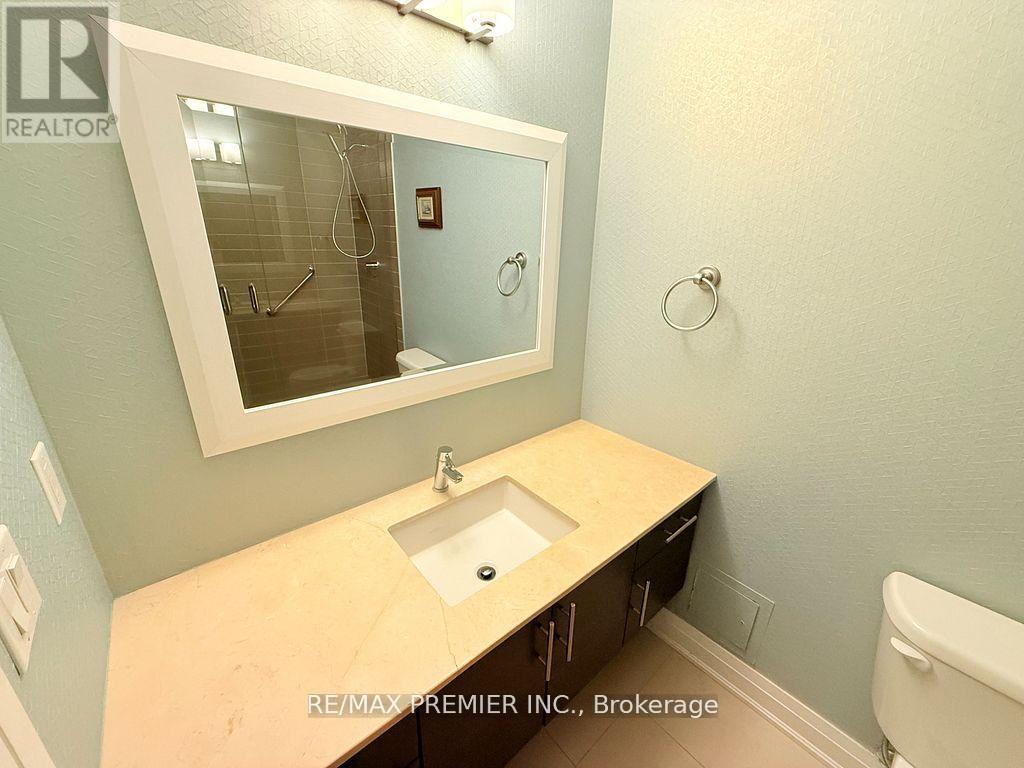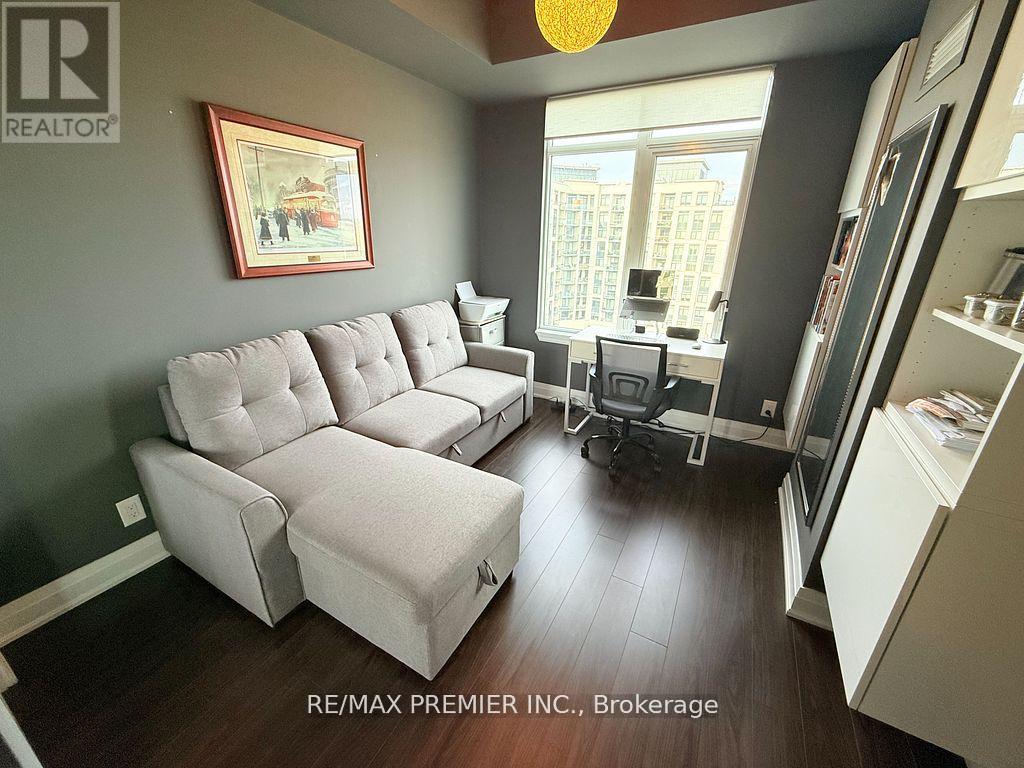811 - 24 Woodstream Boulevard Vaughan, Ontario L4L 8C4
$3,000 Monthly
Discover your ideal urban retreat in this stunning, 2-bedroom, 2-bathroom corner unit on the 8th floor, offering breathtaking northeast views. This spacious condo boasts a thoughtfully designed layout with a private balcony perfect for morning coffee or evening relaxation. The sleek, full-size kitchen is equipped with high-end stainless steel appliances, ideal for cooking enthusiasts or those who enjoy st6ylish, modern living. Located in a premier building, residents enjoy a wealth of amenities including a fully equipped gym, rooftop deck, party room, visitor parking, games and recreation room, sauna, and a secure entry system. The building also offers a meeting/function room and 24-hour security fr added peace of mind. Perfect for those seeking a turnkey home with luxurious features and fantastic amenities, this condo is a rare find and won't be available for long! Fully Furnished Option Available. (id:24801)
Property Details
| MLS® Number | N11906969 |
| Property Type | Single Family |
| Community Name | Vaughan Grove |
| Amenities Near By | Park, Public Transit, Schools |
| Community Features | Pet Restrictions, Community Centre |
| Features | Balcony, Carpet Free |
| Parking Space Total | 1 |
Building
| Bathroom Total | 2 |
| Bedrooms Above Ground | 2 |
| Bedrooms Total | 2 |
| Amenities | Security/concierge |
| Appliances | Dishwasher, Dryer, Furniture, Microwave, Refrigerator, Stove, Washer, Window Coverings |
| Cooling Type | Central Air Conditioning |
| Exterior Finish | Brick Facing |
| Flooring Type | Laminate |
| Heating Fuel | Natural Gas |
| Heating Type | Forced Air |
| Size Interior | 900 - 999 Ft2 |
| Type | Apartment |
Parking
| Underground |
Land
| Acreage | No |
| Land Amenities | Park, Public Transit, Schools |
Rooms
| Level | Type | Length | Width | Dimensions |
|---|---|---|---|---|
| Flat | Kitchen | 3.35 m | 2.49 m | 3.35 m x 2.49 m |
| Flat | Living Room | 2.9 m | 3.91 m | 2.9 m x 3.91 m |
| Flat | Dining Room | 2.9 m | 3.91 m | 2.9 m x 3.91 m |
| Flat | Primary Bedroom | 3.81 m | 3.35 m | 3.81 m x 3.35 m |
| Flat | Bedroom 2 | 3.35 m | 2.79 m | 3.35 m x 2.79 m |
Contact Us
Contact us for more information
Andrew Curci
Salesperson
diamondteam.ca/
www.facebook.com/DiamondTeamRealEstate
twitter.com/3diamondteam
www.linkedin.com/company/the-diamond-team
9100 Jane St Bldg L #77
Vaughan, Ontario L4K 0A4
(416) 987-8000
(416) 987-8001

































