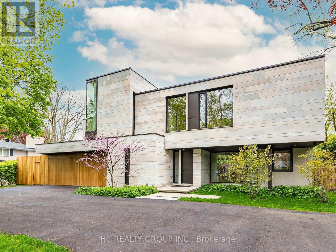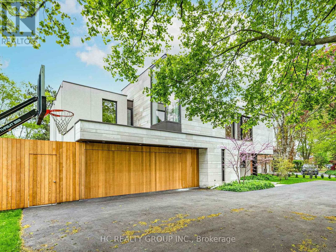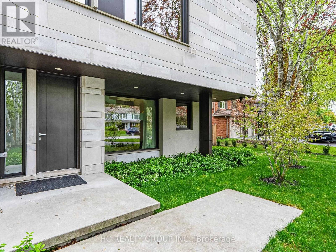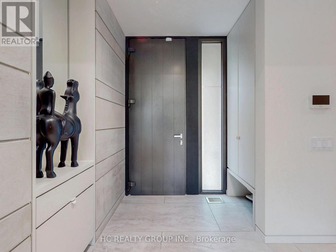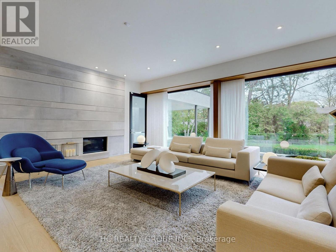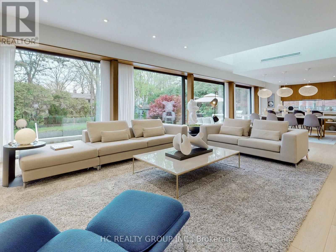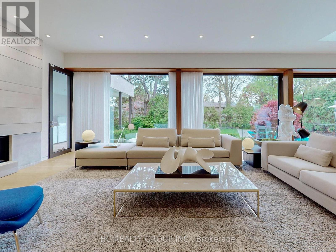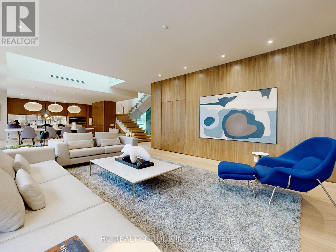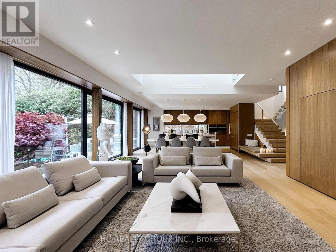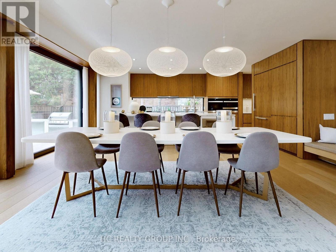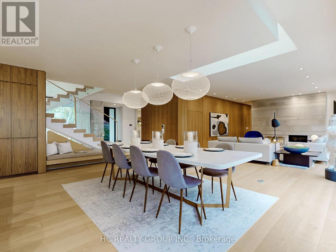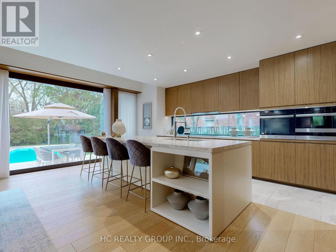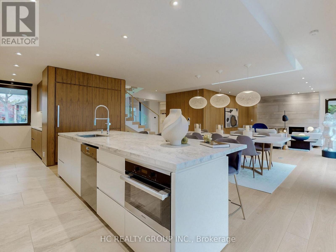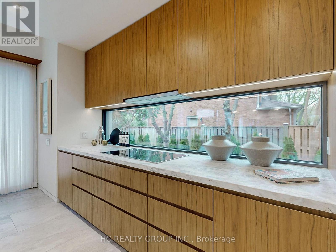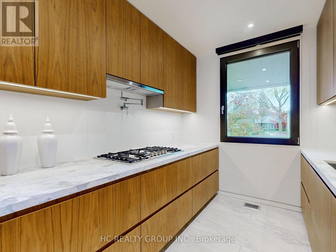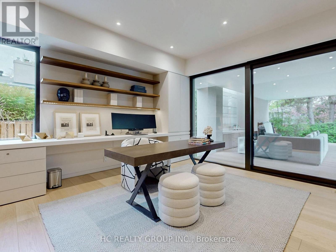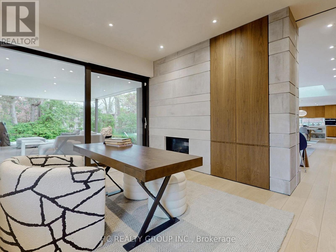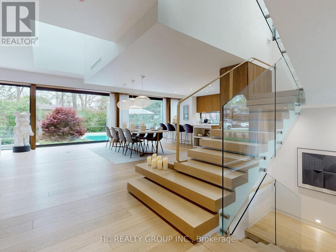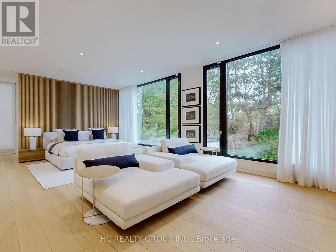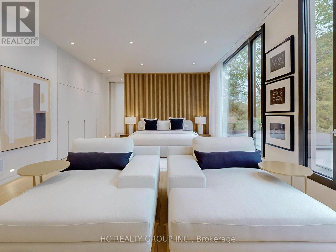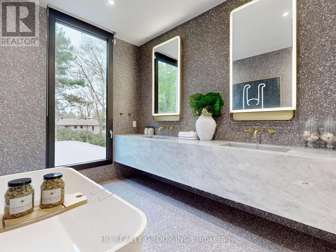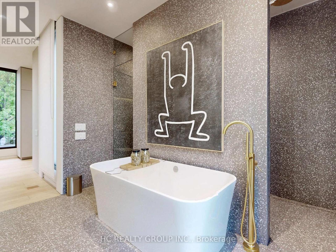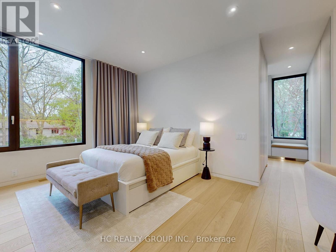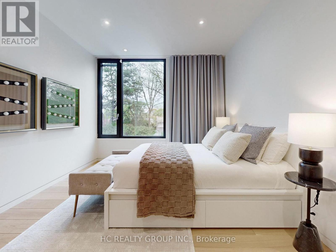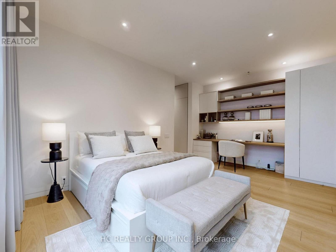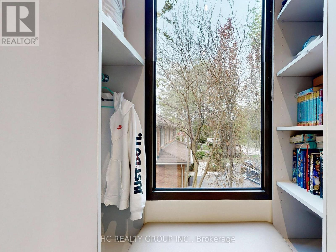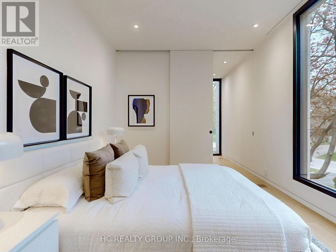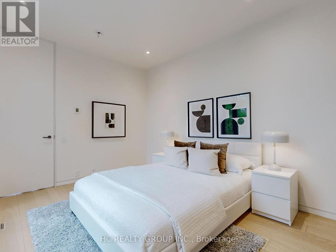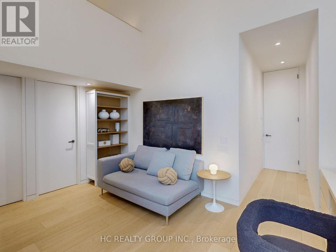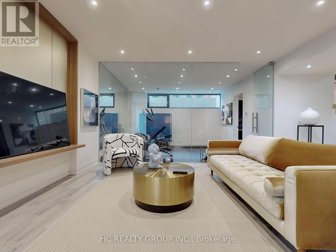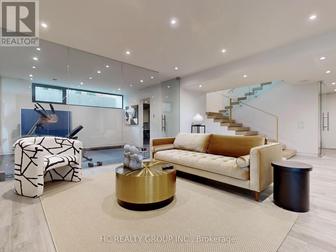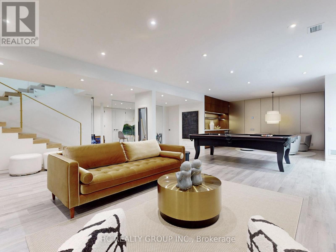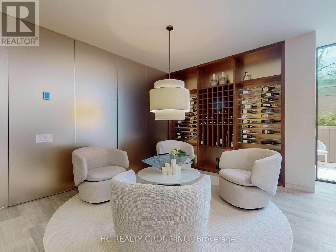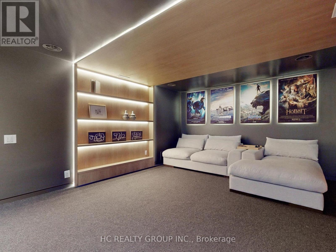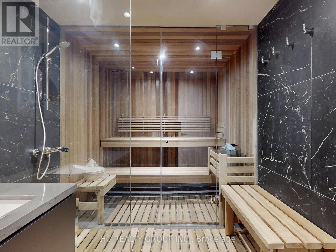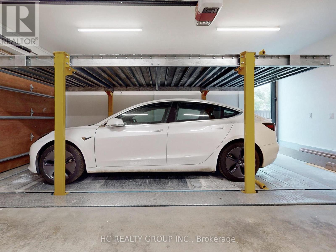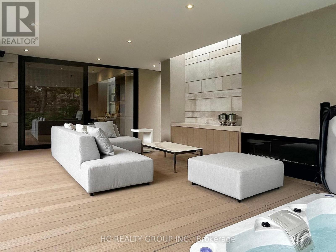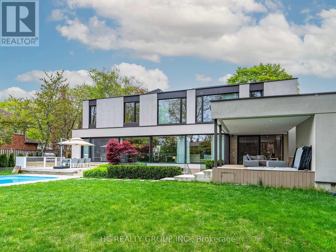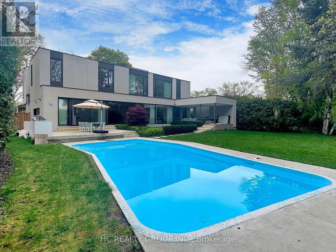1336 Hillhurst Road Oakville, Ontario L6J 1X5
$6,600,000
Nestled in the highly sought-after Eastlake neighborhood of Oakville, this stunning contemporary home is a masterpiece of design. Ideally situated near renowned private schools such as Appleby College and SMLS, as well as top-rated public schools, this property offers an unparalleled combination of style, convenience, and educational excellence.Designed by an exceptional architect, the home embodies the perfect fusion of Eastern and Western aesthetics, elevating minimalist design to its finest expression. The seamless integration of the house with its natural surroundings creates a harmonious living environment that is both sophisticated and inviting.This modern detached home features four bedrooms, each with its own en-suite bathroom, offering privacy and comfort for every family member. The main floor boasts an open-concept layout, with a dual-kitchen design catering to diverse culinary needs. The backyard is an oasis of relaxation and entertainment, complete with a swimming pool, hot tub, and built-in BBQ grill.The fully finished basement provides personalized recreational spaces for every family member, offering the perfect setting to pursue their individual passions and hobbies.This home is a true gem, offering a luxurious lifestyle in one of Oakvilles most prestigious communities. **** EXTRAS **** All Windows coverings, All ELFS, GDO remote controller, Grill, Car lifter, Hot tub & Pool equipment, Outdoor fireplace, steam in Master-ensuite and sauna, irrigation system. (id:24801)
Property Details
| MLS® Number | W11907372 |
| Property Type | Single Family |
| Community Name | Eastlake |
| AmenitiesNearBy | Park, Schools |
| Features | Sauna |
| ParkingSpaceTotal | 11 |
| PoolType | Inground Pool |
| ViewType | View |
Building
| BathroomTotal | 7 |
| BedroomsAboveGround | 4 |
| BedroomsBelowGround | 1 |
| BedroomsTotal | 5 |
| Appliances | Garage Door Opener Remote(s), Oven - Built-in, Central Vacuum, Water Softener, Cooktop, Dishwasher, Dryer, Oven, Range, Refrigerator, Two Washers |
| BasementDevelopment | Finished |
| BasementType | N/a (finished) |
| ConstructionStyleAttachment | Detached |
| CoolingType | Central Air Conditioning |
| ExteriorFinish | Stone, Stucco |
| FireplacePresent | Yes |
| FoundationType | Poured Concrete |
| HalfBathTotal | 1 |
| HeatingFuel | Natural Gas |
| HeatingType | Forced Air |
| StoriesTotal | 2 |
| Type | House |
| UtilityWater | Municipal Water |
Parking
| Garage |
Land
| Acreage | No |
| LandAmenities | Park, Schools |
| Sewer | Sanitary Sewer |
| SizeDepth | 153 Ft |
| SizeFrontage | 99 Ft |
| SizeIrregular | 99 X 153 Ft |
| SizeTotalText | 99 X 153 Ft |
| SurfaceWater | Lake/pond |
Rooms
| Level | Type | Length | Width | Dimensions |
|---|---|---|---|---|
| Second Level | Primary Bedroom | 7.2 m | 4.4 m | 7.2 m x 4.4 m |
| Second Level | Bedroom 2 | 5 m | 3.3 m | 5 m x 3.3 m |
| Second Level | Bedroom 3 | 4.3 m | 3.6 m | 4.3 m x 3.6 m |
| Second Level | Bedroom 4 | 3.9 m | 3 m | 3.9 m x 3 m |
| Basement | Bedroom | 4.5 m | 4.1 m | 4.5 m x 4.1 m |
| Basement | Media | 6 m | 3.8 m | 6 m x 3.8 m |
| Basement | Recreational, Games Room | 10.5 m | 4.2 m | 10.5 m x 4.2 m |
| Ground Level | Foyer | 4.8 m | 2.2 m | 4.8 m x 2.2 m |
| Ground Level | Kitchen | 8.8 m | 3.3 m | 8.8 m x 3.3 m |
| Ground Level | Dining Room | 5.1 m | 4.7 m | 5.1 m x 4.7 m |
| Ground Level | Family Room | 5.8 m | 5.1 m | 5.8 m x 5.1 m |
| Ground Level | Office | 4.2 m | 3.8 m | 4.2 m x 3.8 m |
https://www.realtor.ca/real-estate/27766938/1336-hillhurst-road-oakville-eastlake-eastlake
Interested?
Contact us for more information
Jing Chen
Broker
9206 Leslie St 2nd Flr
Richmond Hill, Ontario L4B 2N8


