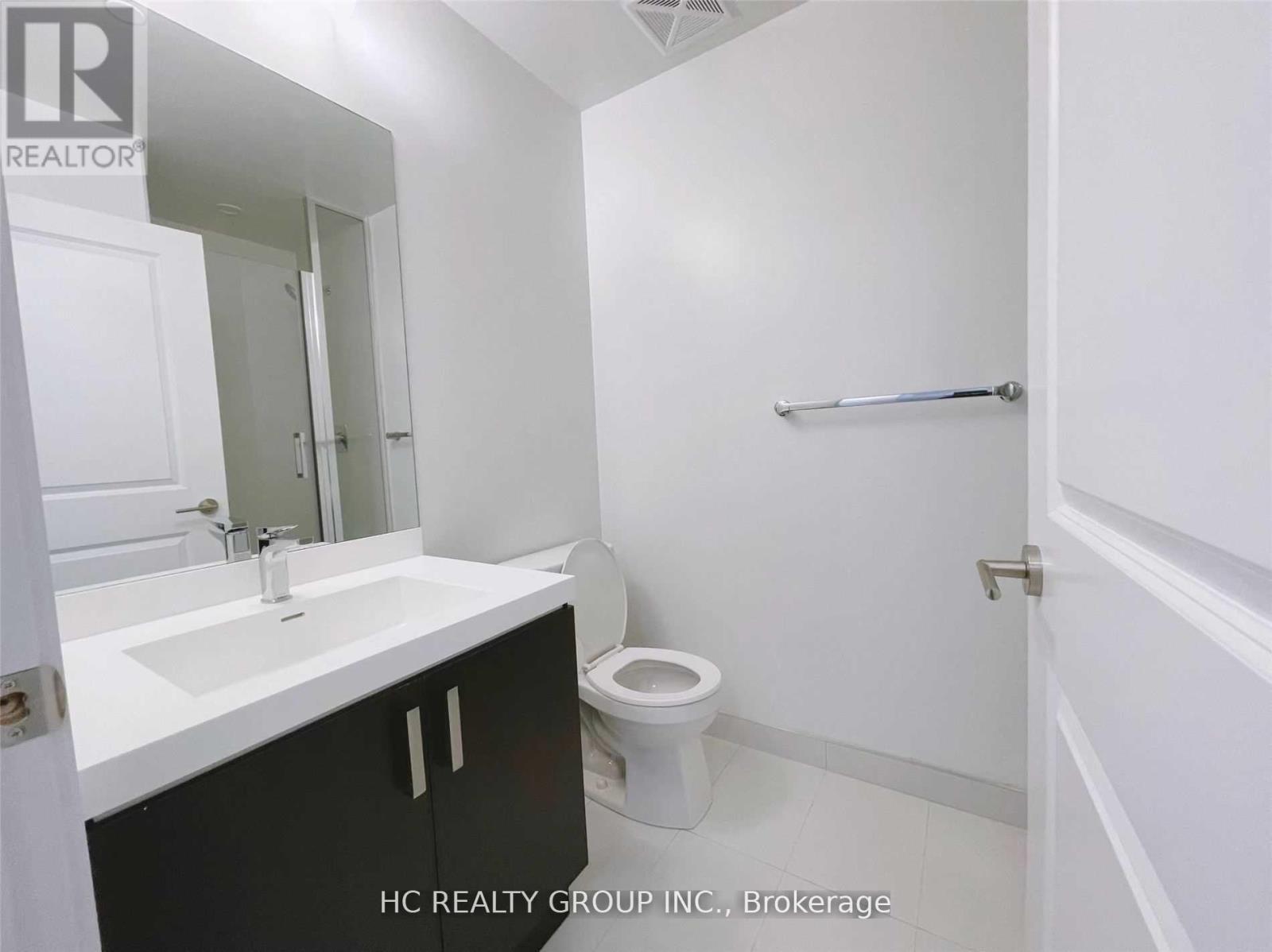2321 - 8 Nahani Way Mississauga, Ontario L4Z 4J8
$2,500 Monthly
A Stunning 2 Bedroom With 2 Baths Corner Condo Unit, Situated In The Heart Of Mississauga. Freshly Painted, Well Maintained, High End Finishes, And Abundant Natural Light With South And West Views. With 696 Sf Of Indoor Space And Large Wrap-Around Balcony,This Unit Provides Plenty Of Room To Enjoy Both Indoor And Outdoor Living. Modern Kitchen With S.S Appliances, Backsplash And Quartz Countertop. One Parking & One Locker Are Included. Great Building Amenities Including BBQ, Gym,Aqua Lounge, Children's Play Area, Hammocks Cabana With Day Beds & Pool, Party Room, Guest Suites, Concierge, Visitor Parking. Steps Away From Future Lrt! Close To Hwy 403, 401 & 410, Minutes To Square One, Sheridan College, Living Art Centre, Go Station, Schools, Plazas & Other Amenities. Suite will be professional cleaned before occupancy. (id:24801)
Property Details
| MLS® Number | W11907409 |
| Property Type | Single Family |
| Community Name | Hurontario |
| Amenities Near By | Public Transit, Schools |
| Community Features | Pet Restrictions, Community Centre |
| Features | Balcony |
| Parking Space Total | 1 |
| View Type | View |
Building
| Bathroom Total | 2 |
| Bedrooms Above Ground | 2 |
| Bedrooms Total | 2 |
| Amenities | Security/concierge, Exercise Centre, Party Room, Visitor Parking, Storage - Locker |
| Appliances | Blinds, Dishwasher, Dryer, Microwave, Refrigerator, Stove, Washer |
| Cooling Type | Central Air Conditioning |
| Exterior Finish | Brick |
| Flooring Type | Laminate |
| Heating Fuel | Natural Gas |
| Heating Type | Forced Air |
| Size Interior | 600 - 699 Ft2 |
| Type | Apartment |
Parking
| Underground |
Land
| Acreage | No |
| Land Amenities | Public Transit, Schools |
Rooms
| Level | Type | Length | Width | Dimensions |
|---|---|---|---|---|
| Ground Level | Living Room | 16.07 m | 13.78 m | 16.07 m x 13.78 m |
| Ground Level | Dining Room | 13.12 m | 13.78 m | 13.12 m x 13.78 m |
| Ground Level | Primary Bedroom | 9.09 m | 9.28 m | 9.09 m x 9.28 m |
| Ground Level | Bedroom 2 | 8.27 m | 9.28 m | 8.27 m x 9.28 m |
| Ground Level | Kitchen | 16.07 m | 13.78 m | 16.07 m x 13.78 m |
https://www.realtor.ca/real-estate/27767002/2321-8-nahani-way-mississauga-hurontario-hurontario
Contact Us
Contact us for more information
Matthew Wong
Salesperson
9206 Leslie St 2nd Flr
Richmond Hill, Ontario L4B 2N8
(905) 889-9969
(905) 889-9979
www.hcrealty.ca/















