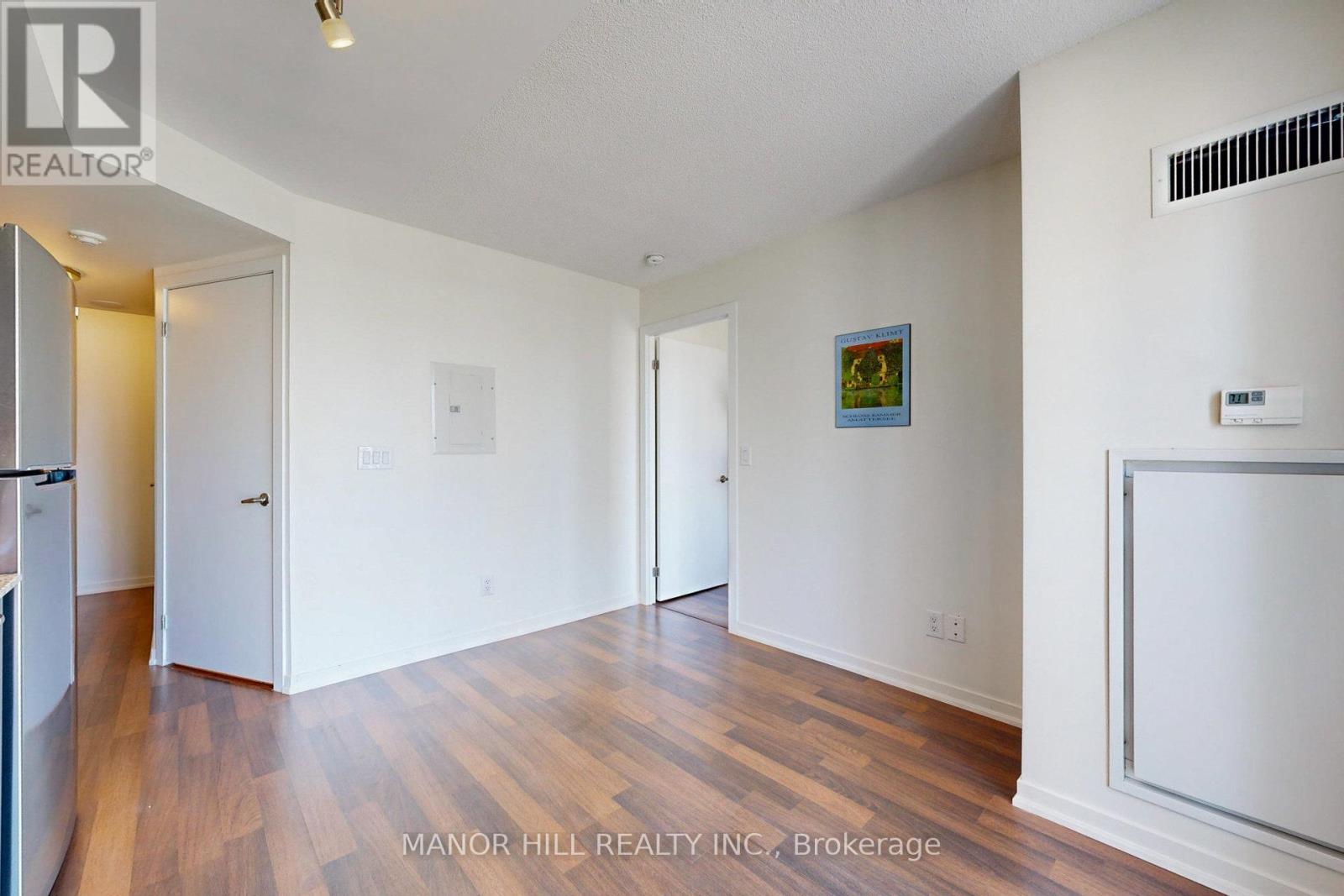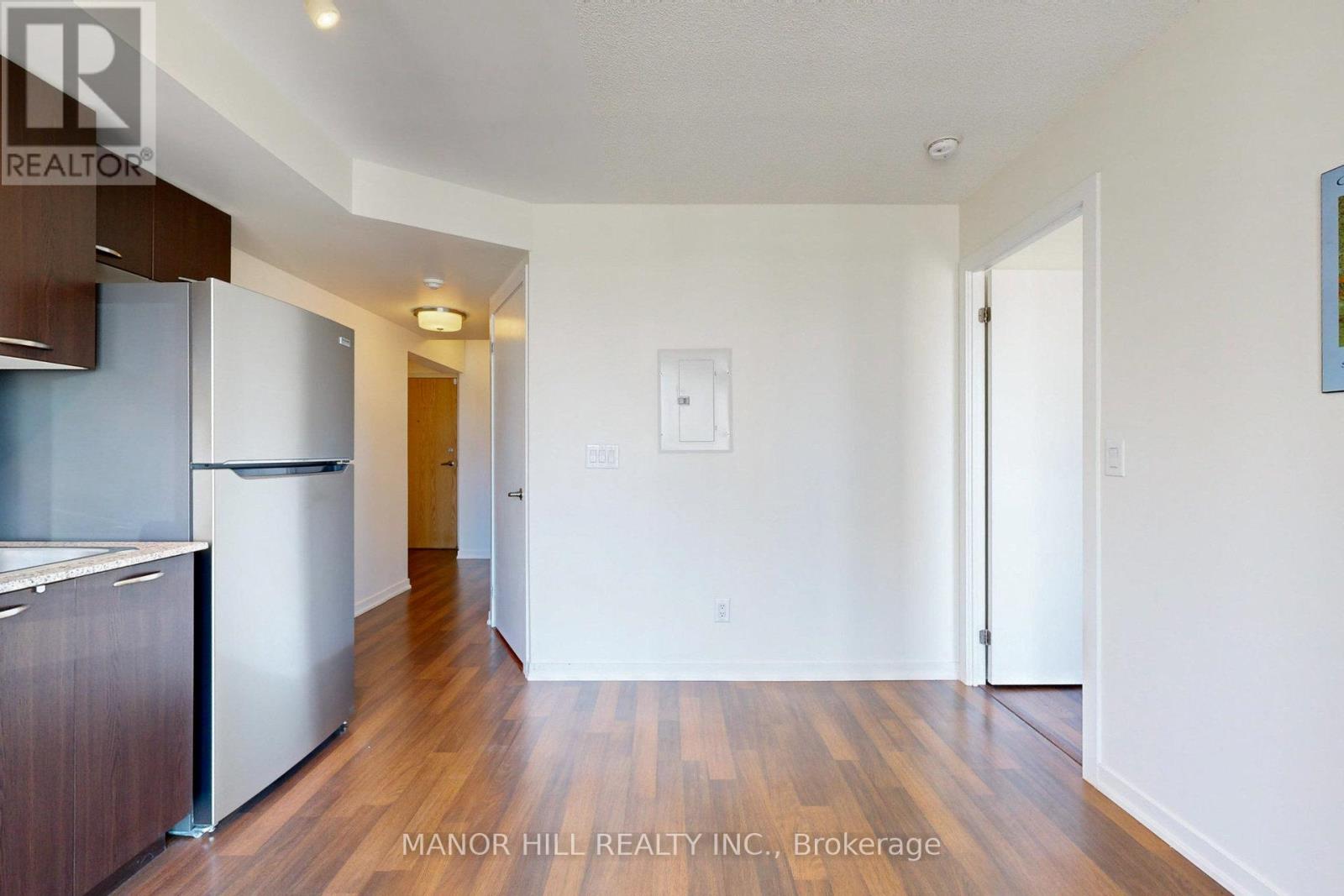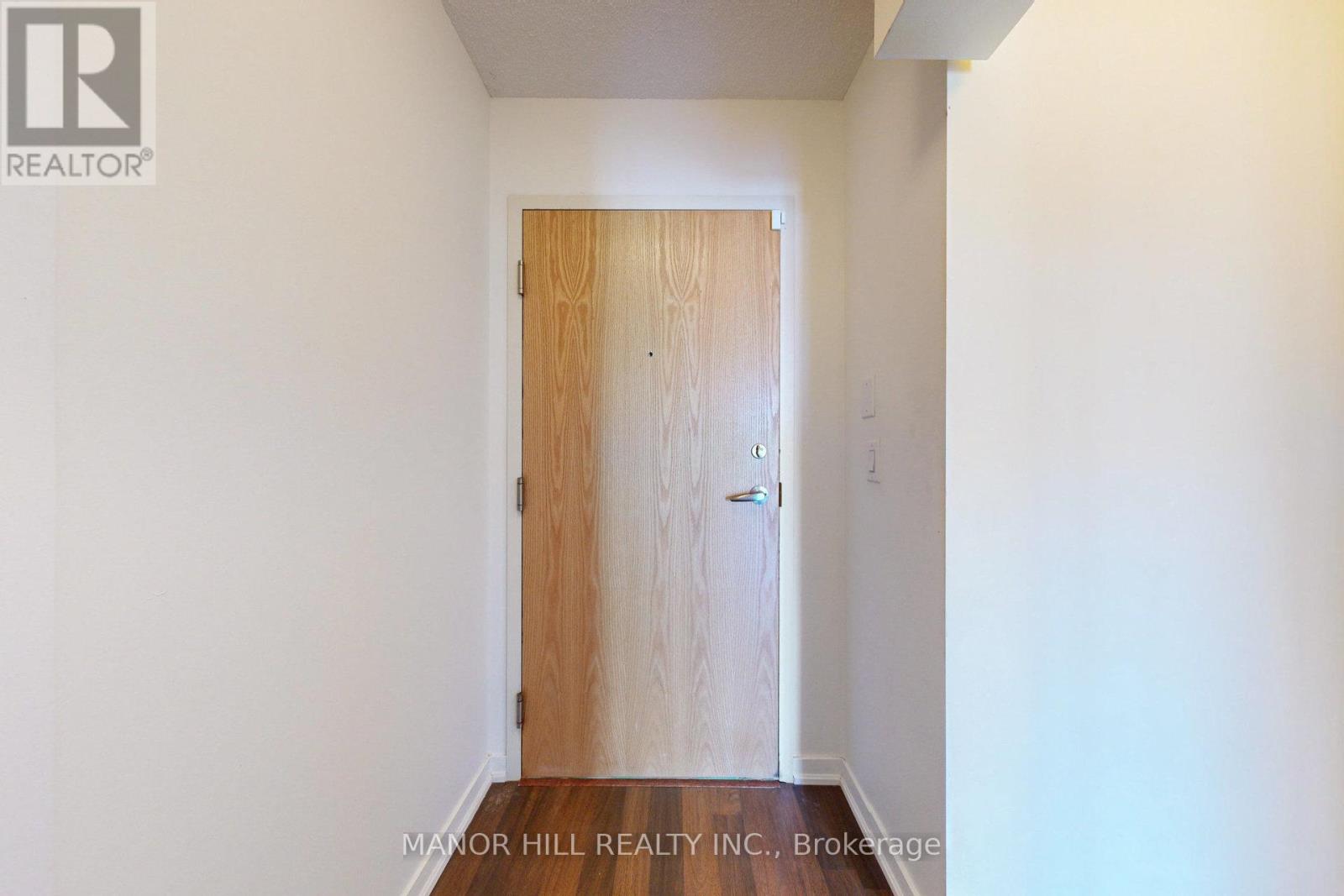919 - 38 Joe Shuster Way Toronto, Ontario M6K 0A5
$449,990Maintenance, Water, Common Area Maintenance, Insurance, Heat
$362.59 Monthly
Maintenance, Water, Common Area Maintenance, Insurance, Heat
$362.59 MonthlyCool neighbourhood on the edge of downtown but still residential. Natural light, great amenities & lower carrying costs. Future-proof clear sunset views. Private with no other units looking directly into living room! Short walk to Queen West (the Drake, etc.), great restaurants, night spots & shopping (Longos, Canadian Tire, LCBO, Metro & more). Well- run building with great property management and exceptional amenities. Next to Rita Cox Park for kids, dogs, adult picnics! Streetcar 2 minutes away & an easy bus ride to subway. Highway access close by. Exceptional value, and superb investment opportunity for owners who wish to rent it. See 3D tour to explore space, layout Excellent investment opportunity with historic rentals for same-size 38 Joe Shuster unit over $2,000 per month. **** EXTRAS **** Superb amenities: gym (weights, machines, cardio), yoga room, indoor pool & hot tub, games room, inexpensive guest suites, 24-hour security often with 2 guards for security and packages, lots of visitor parking, 3rd floor outdoor area. (id:24801)
Property Details
| MLS® Number | W10422817 |
| Property Type | Single Family |
| Community Name | South Parkdale |
| CommunityFeatures | Pet Restrictions |
| Features | Balcony, Carpet Free, In Suite Laundry |
| PoolType | Indoor Pool |
Building
| BathroomTotal | 1 |
| BedroomsAboveGround | 1 |
| BedroomsTotal | 1 |
| Amenities | Exercise Centre, Security/concierge, Visitor Parking, Recreation Centre, Separate Electricity Meters, Storage - Locker |
| Appliances | Dryer, Washer |
| CoolingType | Central Air Conditioning |
| ExteriorFinish | Brick, Concrete |
| HeatingFuel | Natural Gas |
| HeatingType | Forced Air |
| Type | Apartment |
Parking
| Underground |
Land
| Acreage | No |
Rooms
| Level | Type | Length | Width | Dimensions |
|---|---|---|---|---|
| Flat | Living Room | 3.44 m | 3.23 m | 3.44 m x 3.23 m |
| Flat | Kitchen | 3.44 m | 3.23 m | 3.44 m x 3.23 m |
| Flat | Bedroom | 3.41 m | 2.31 m | 3.41 m x 2.31 m |
Interested?
Contact us for more information
Ines Nocera
Broker
3391 Bloor St W # 6 & 7
Toronto, Ontario M8X 1G3

























