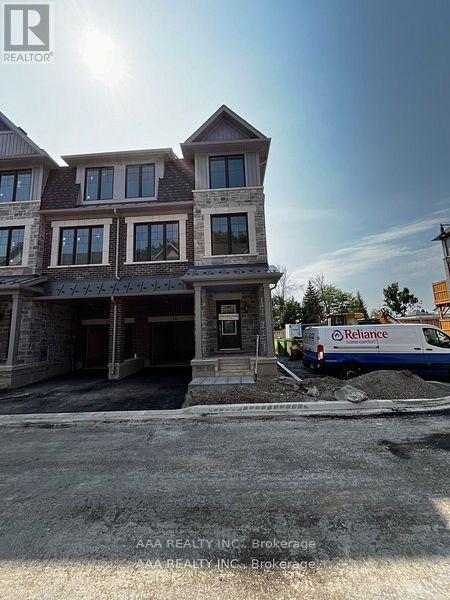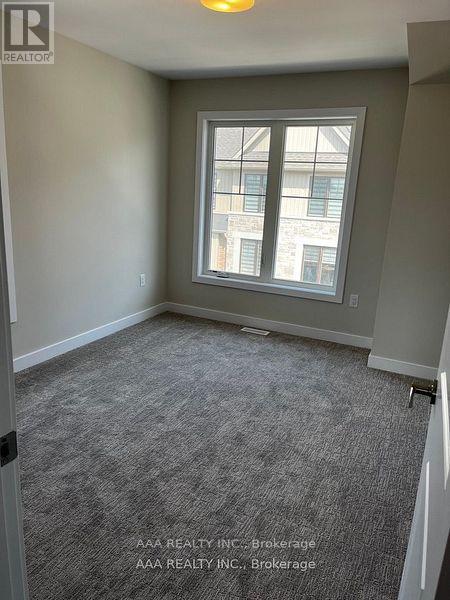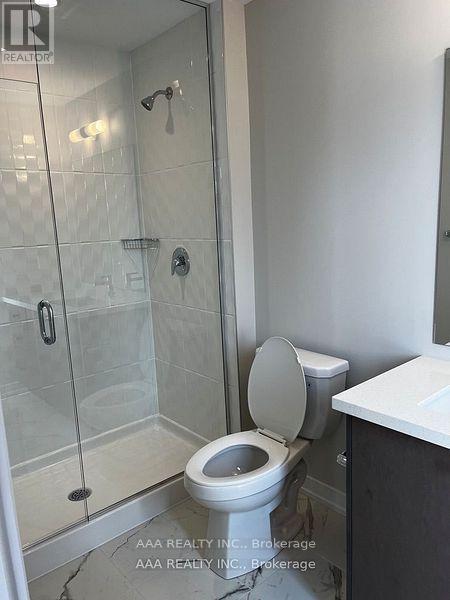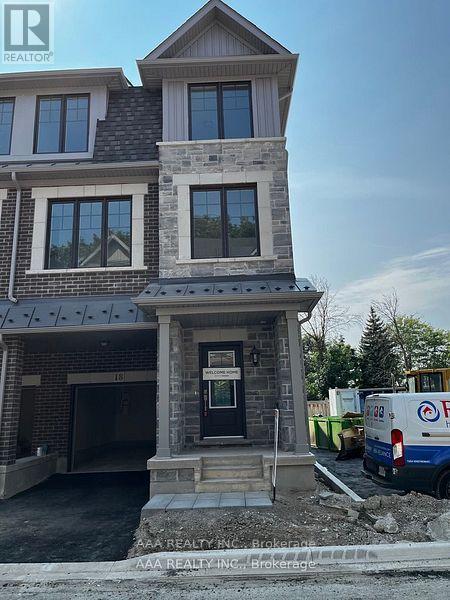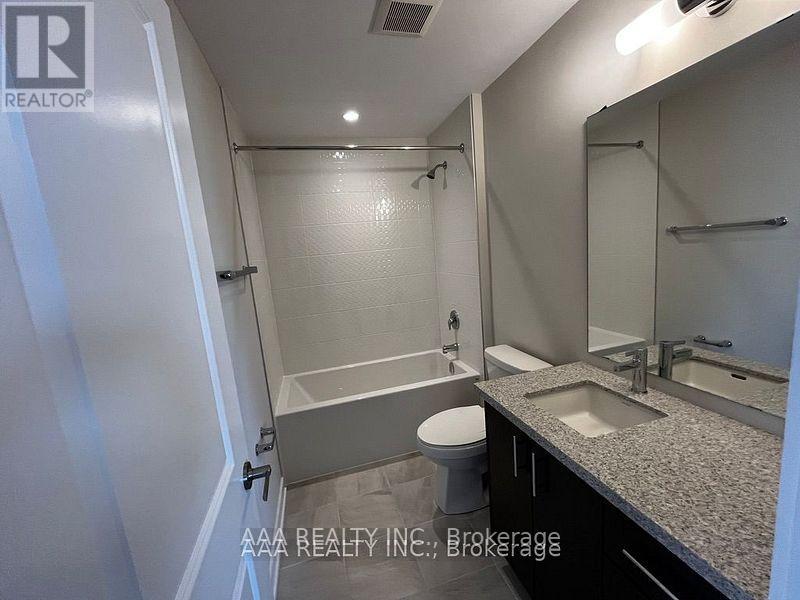18 Folcroft Street Brampton, Ontario L6Y 0B6
$3,200 Monthly
Welcome to Folcroft St, where your dream home awaits in the heart of a vibrant, family-friendly community in Brampton. This 2,190 sq. ft. delightful and expansive end-unit townhouse offers 3 generous bedrooms and 3 well-appointed bathrooms, perfect for growing families or professionals seeking both comfort and style.Step inside to a bright and airy open-concept living and dining area, designed for seamless entertaining and everyday living. The modern kitchen is a chefs delight, featuring sleek stainless steel appliances, ideal for morning coffee or casual meals.Upstairs, youll find spacious bedrooms flooded with natural light, each boasting ample closet space to accommodate all your storage needs. The primary suite serves as a tranquil retreat with elegant finishes and ample room to relax.Beyond its beautiful interiors, this home is perfectly situated just steps from a lush golf course, allowing you to indulge in leisurely weekend rounds or simply enjoy the serene surroundings. It is also surrounded by luxurious, prestigious, and most expensive homes in the neighborhood, elevating the charm and exclusivity of this location.Minutes away from schools, scenic parks, bustling shopping centers, and convenient public transit options, this townhouse on Folcroft St offers an unparalleled lifestyle. Whether youre looking for a serene place to raise a family or a stylish space to unwind after a busy day, this property offers the best of Brampton living.Come and experience the perfect blend of comfort, elegance, and convenienceyour dream home is waiting! **** EXTRAS **** Furnished Option is available for Extra Cost a Month. Contact for details and pricing. (id:24801)
Property Details
| MLS® Number | W11905650 |
| Property Type | Single Family |
| Community Name | Credit Valley |
| Features | Irregular Lot Size |
| ParkingSpaceTotal | 2 |
Building
| BathroomTotal | 3 |
| BedroomsAboveGround | 3 |
| BedroomsBelowGround | 1 |
| BedroomsTotal | 4 |
| Appliances | Dishwasher, Dryer, Range, Refrigerator, Stove, Washer, Window Coverings |
| BasementDevelopment | Unfinished |
| BasementType | N/a (unfinished) |
| ConstructionStyleAttachment | Attached |
| CoolingType | Central Air Conditioning |
| ExteriorFinish | Brick, Stone |
| FoundationType | Concrete |
| HalfBathTotal | 1 |
| HeatingFuel | Natural Gas |
| HeatingType | Forced Air |
| StoriesTotal | 3 |
| SizeInterior | 1999.983 - 2499.9795 Sqft |
| Type | Row / Townhouse |
| UtilityWater | Municipal Water |
Parking
| Garage |
Land
| Acreage | No |
| Sewer | Sanitary Sewer |
| SizeDepth | 71 Ft ,2 In |
| SizeIrregular | 71.2 Ft |
| SizeTotalText | 71.2 Ft |
Rooms
| Level | Type | Length | Width | Dimensions |
|---|---|---|---|---|
| Second Level | Kitchen | 5.52 m | 4.26 m | 5.52 m x 4.26 m |
| Second Level | Living Room | 5.5 m | 4.08 m | 5.5 m x 4.08 m |
| Second Level | Dining Room | 2.74 m | 4.57 m | 2.74 m x 4.57 m |
| Third Level | Primary Bedroom | 3.9 m | 4.26 m | 3.9 m x 4.26 m |
| Third Level | Bedroom 2 | 2.74 m | 3.9 m | 2.74 m x 3.9 m |
| Third Level | Bedroom 3 | 2.92 m | 3.35 m | 2.92 m x 3.35 m |
| Ground Level | Den | 5.32 m | 3.2 m | 5.32 m x 3.2 m |
https://www.realtor.ca/real-estate/27763449/18-folcroft-street-brampton-credit-valley-credit-valley
Interested?
Contact us for more information
Muhammad Javed
Broker of Record
5800 Ambler Dr Unit 210
Mississauga, Ontario L4W 4J4


