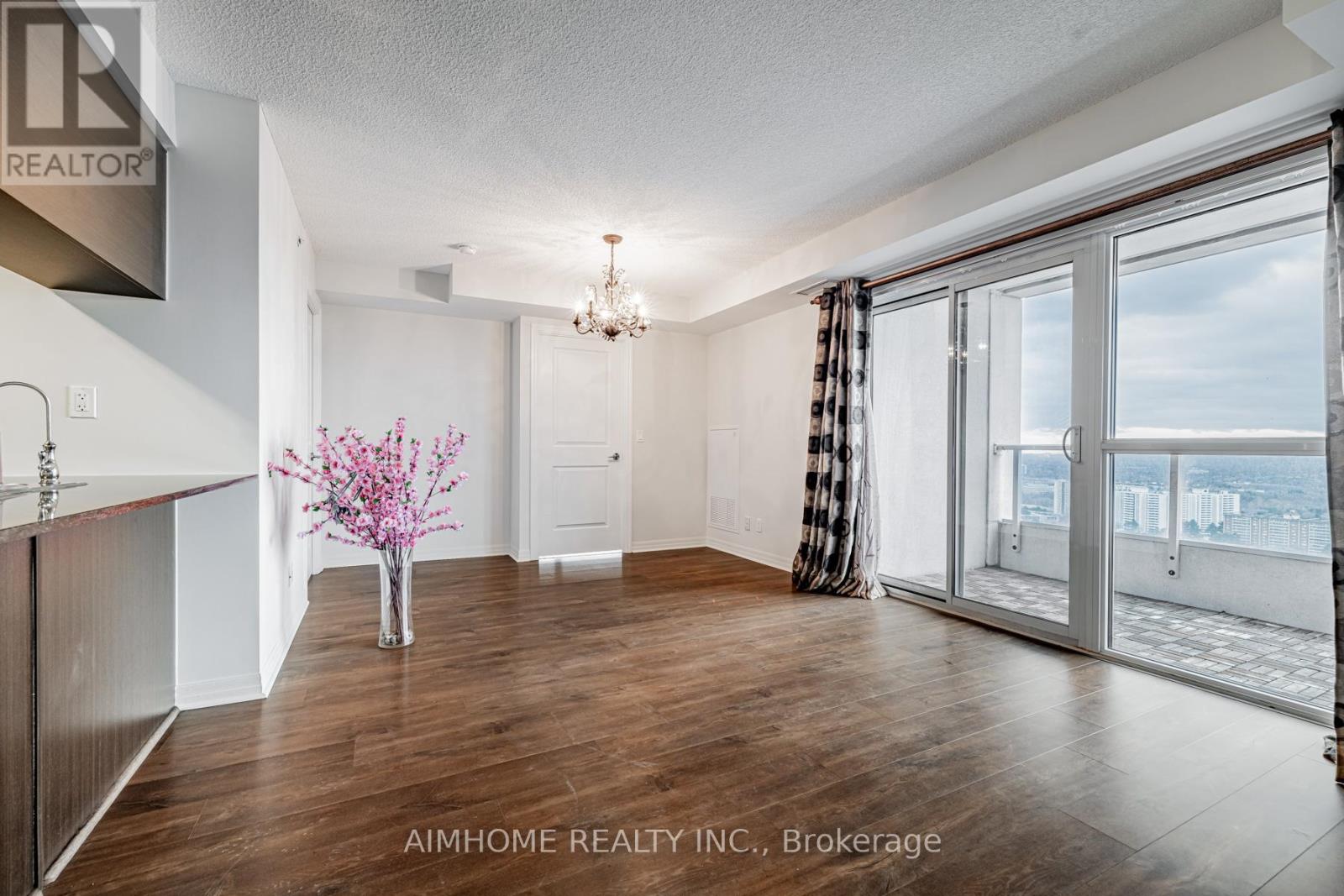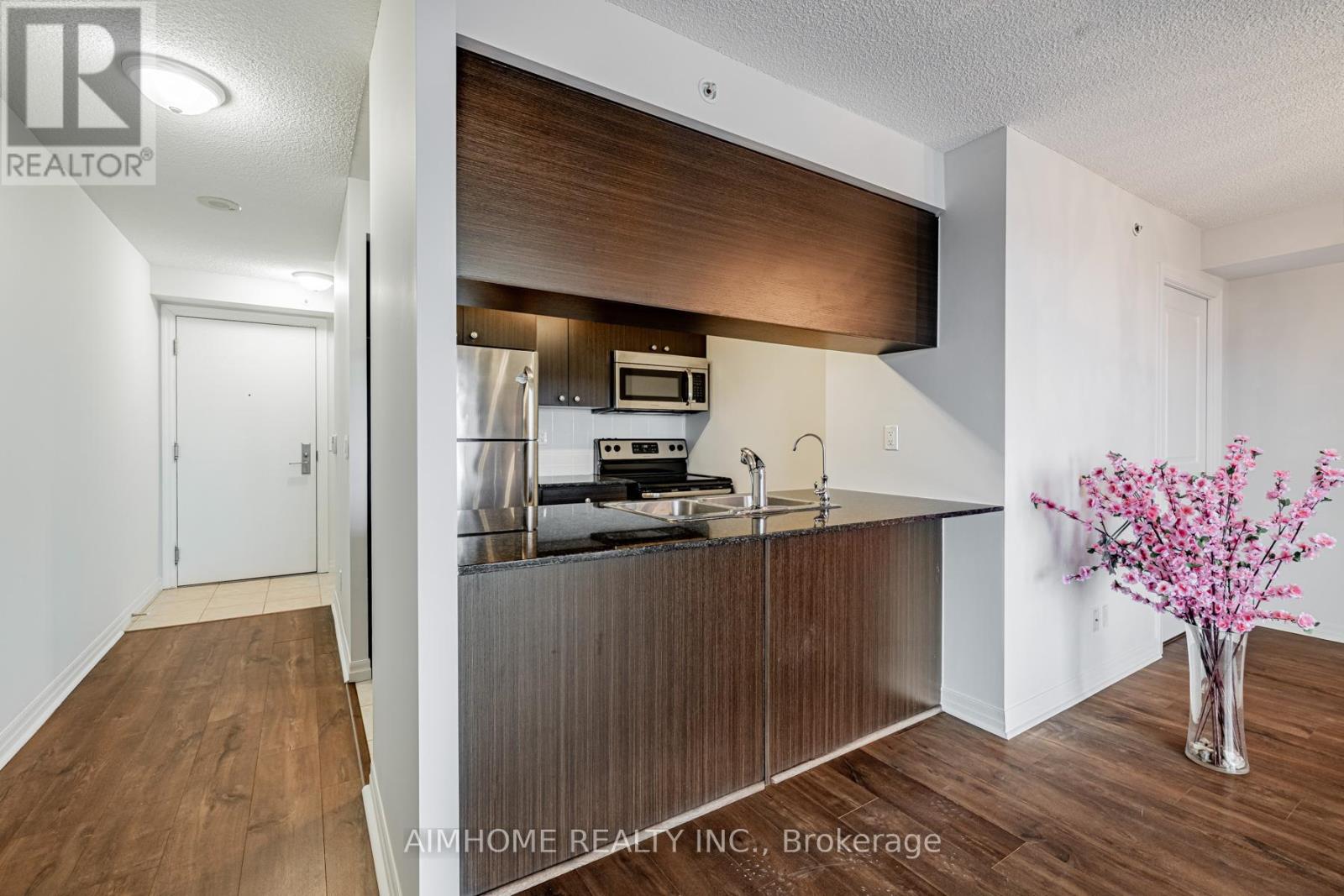3210 - 275 Yorkland Road Toronto, Ontario M2J 0B4
$2,950 Monthly
Unobstructed Sun Filled South West Corner Unit Built By Monarch. This 2 Bed/2 Bath Unit Features Incredible Views From Every Room, And Is The Largest Floor Plan In The Building At 876 Sq Ft + 55 Sq Ft Balcony . Laminate Flooring, Top Notch Amenities Include; Indoor Pool, Party Room, Theatre Room, Gym, 24Hr Concierge, And Ample Visitor Parking, Guest Suite. Minutes To Highways 404 & 401 & Go Station, Steps To Subway , Bus And Fairview Mall (Apple Store, Banks, Restaurants, Cineplex Cinemas... T&T Supermarket . A Great Location For Everyone To Enjoy ! **** EXTRAS **** Stainless Steel [Fridge, Stove, Dishwasher, Microwave W/ Hood Fan], Stacked Washer/Dryer, Existing Window Coverings, All Electrical Light Fixtures. One Parking Spot (id:24801)
Property Details
| MLS® Number | C11905241 |
| Property Type | Single Family |
| Community Name | Henry Farm |
| AmenitiesNearBy | Park, Public Transit |
| CommunityFeatures | Pet Restrictions, Community Centre |
| Features | Balcony |
| ParkingSpaceTotal | 1 |
| PoolType | Indoor Pool |
| ViewType | View |
Building
| BathroomTotal | 2 |
| BedroomsAboveGround | 2 |
| BedroomsTotal | 2 |
| Amenities | Security/concierge, Exercise Centre, Party Room |
| CoolingType | Central Air Conditioning |
| ExteriorFinish | Concrete |
| FlooringType | Laminate, Concrete |
| HeatingFuel | Natural Gas |
| HeatingType | Forced Air |
| SizeInterior | 799.9932 - 898.9921 Sqft |
| Type | Apartment |
Parking
| Underground |
Land
| Acreage | No |
| LandAmenities | Park, Public Transit |
Rooms
| Level | Type | Length | Width | Dimensions |
|---|---|---|---|---|
| Ground Level | Living Room | 5.56 m | 3.66 m | 5.56 m x 3.66 m |
| Ground Level | Dining Room | 5.56 m | 3.66 m | 5.56 m x 3.66 m |
| Ground Level | Kitchen | 2.36 m | 2.36 m | 2.36 m x 2.36 m |
| Ground Level | Primary Bedroom | 3.35 m | 3.05 m | 3.35 m x 3.05 m |
| Ground Level | Bedroom 2 | 2.59 m | 2.82 m | 2.59 m x 2.82 m |
| Ground Level | Other | 3.81 m | 1.52 m | 3.81 m x 1.52 m |
https://www.realtor.ca/real-estate/27762752/3210-275-yorkland-road-toronto-henry-farm-henry-farm
Interested?
Contact us for more information
Jane Zhou
Salesperson
2175 Sheppard Ave E. Suite 106
Toronto, Ontario M2J 1W8

































