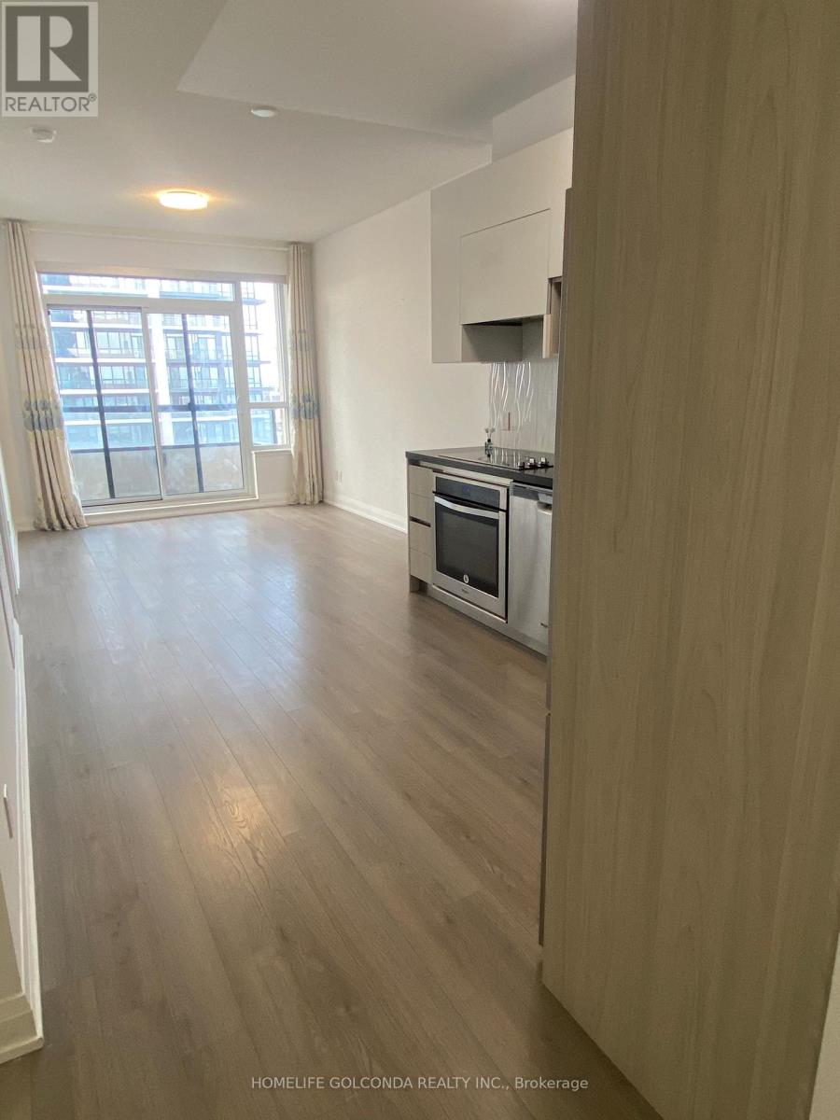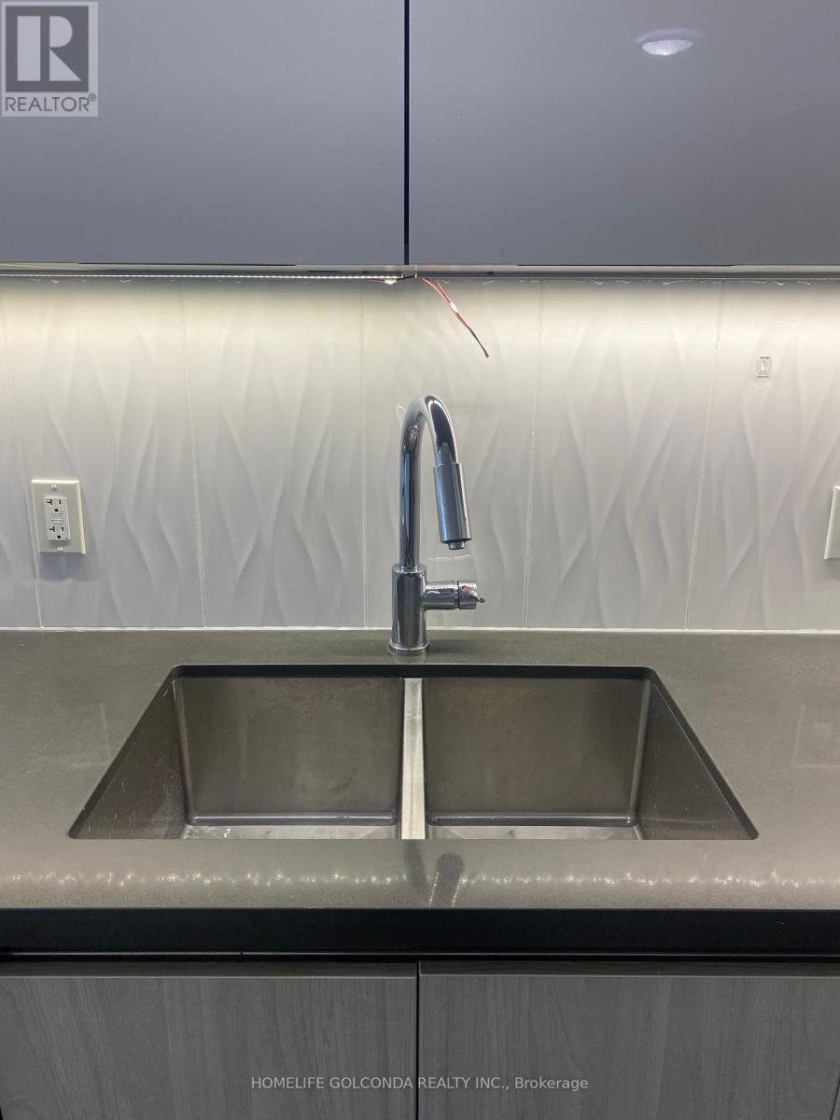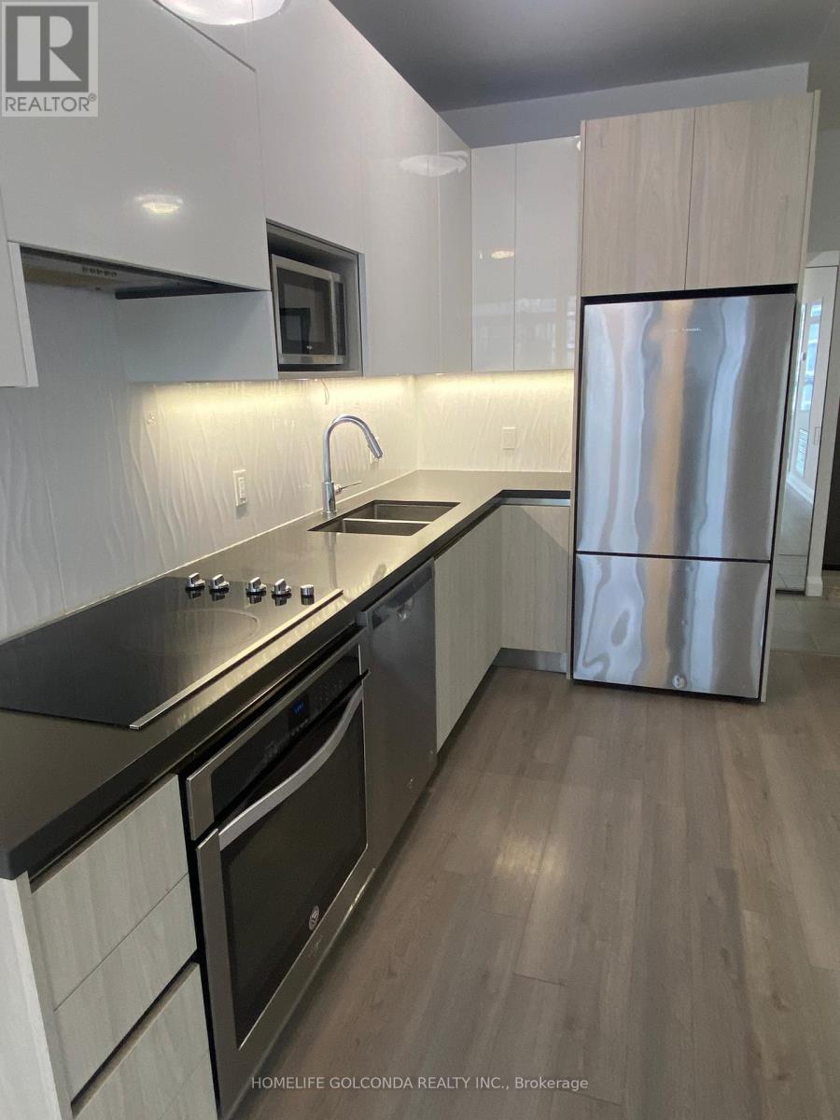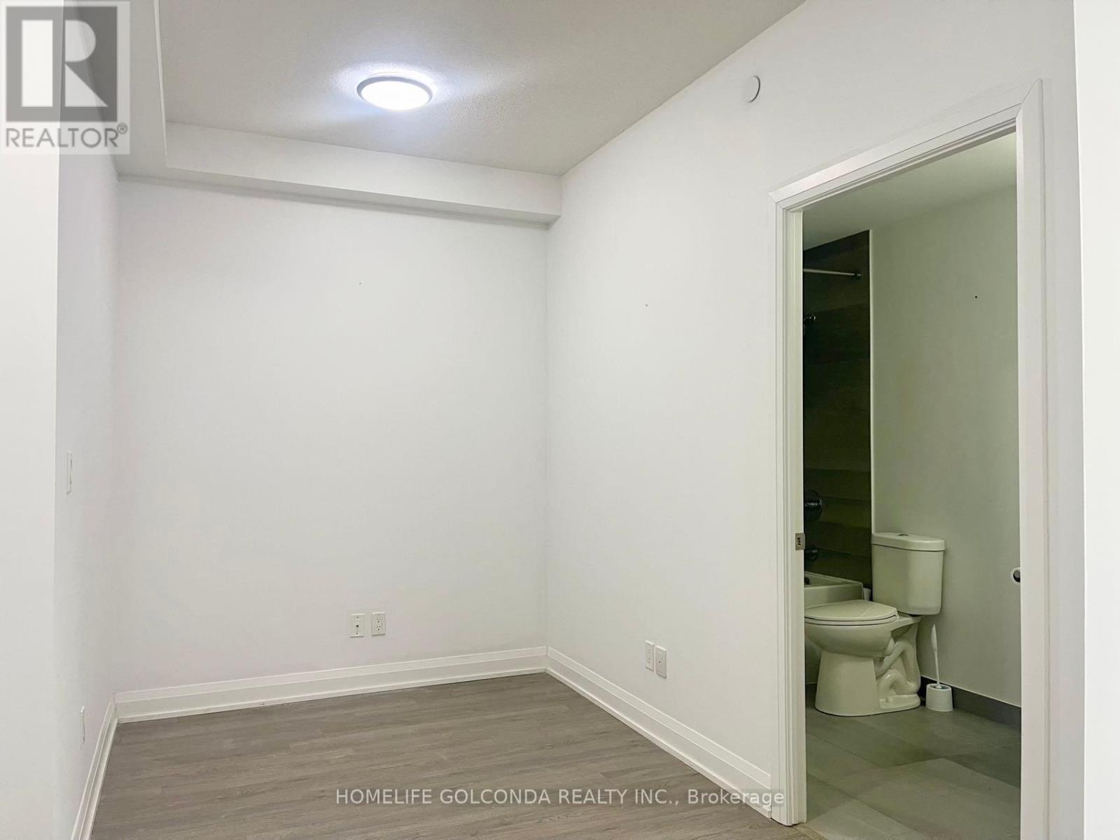2109 - 15 Water Walk Drive Markham, Ontario L6G 0G2
$649,000Maintenance, Cable TV, Common Area Maintenance, Insurance, Parking
$506 Monthly
Maintenance, Cable TV, Common Area Maintenance, Insurance, Parking
$506 MonthlyFunctional,Practical Layout and Stylish Finish, This Luxury Condo located at Heart of Unionville, Surrounded by all Convinence like Whole Food grocery, LCBO, Banks, Parks, Resturants.....Step to Public Transits, Minutes ride to 404/407, Go Station, Markville Mall....9-foot Ceiling, Vinyl Flooring, Sleek Cabinets, S/S Appliances, Quartz Countertop, Glass Cooktop, Spacious Den can be a Guest bedroom, Home to Unionville High School and Coledale Public School, very helpful for Kids' Education. Hi-Speed Internet is included in Maintenance. **** EXTRAS **** Good View Balcony, 7/24 Concierger, Visitor Parking, Gym, Outdoor Pool, Party Room and so on. (id:24801)
Property Details
| MLS® Number | N11905227 |
| Property Type | Single Family |
| Community Name | Unionville |
| CommunityFeatures | Pet Restrictions |
| Features | Balcony, Carpet Free, In Suite Laundry |
| ParkingSpaceTotal | 1 |
Building
| BathroomTotal | 1 |
| BedroomsAboveGround | 1 |
| BedroomsBelowGround | 1 |
| BedroomsTotal | 2 |
| Amenities | Storage - Locker |
| CoolingType | Central Air Conditioning |
| ExteriorFinish | Brick, Concrete |
| FlooringType | Laminate, Tile |
| HeatingFuel | Natural Gas |
| HeatingType | Forced Air |
| SizeInterior | 599.9954 - 698.9943 Sqft |
| Type | Apartment |
Parking
| Underground |
Land
| Acreage | No |
Rooms
| Level | Type | Length | Width | Dimensions |
|---|---|---|---|---|
| Flat | Living Room | 7.15 m | 3.05 m | 7.15 m x 3.05 m |
| Flat | Kitchen | 7.15 m | 3.05 m | 7.15 m x 3.05 m |
| Flat | Primary Bedroom | 3.5 m | 3.03 m | 3.5 m x 3.03 m |
| Flat | Den | 3.13 m | 2.25 m | 3.13 m x 2.25 m |
| Flat | Foyer | 1.9 m | 1.71 m | 1.9 m x 1.71 m |
https://www.realtor.ca/real-estate/27762761/2109-15-water-walk-drive-markham-unionville-unionville
Interested?
Contact us for more information
Freeman Li
Salesperson
3601 Hwy 7 #215
Markham, Ontario L3R 0M3




























