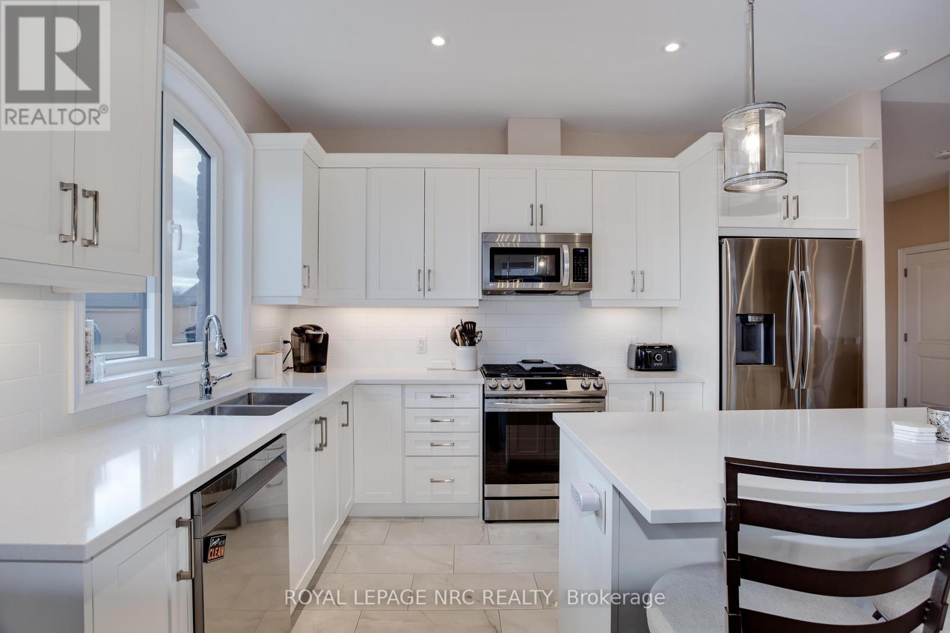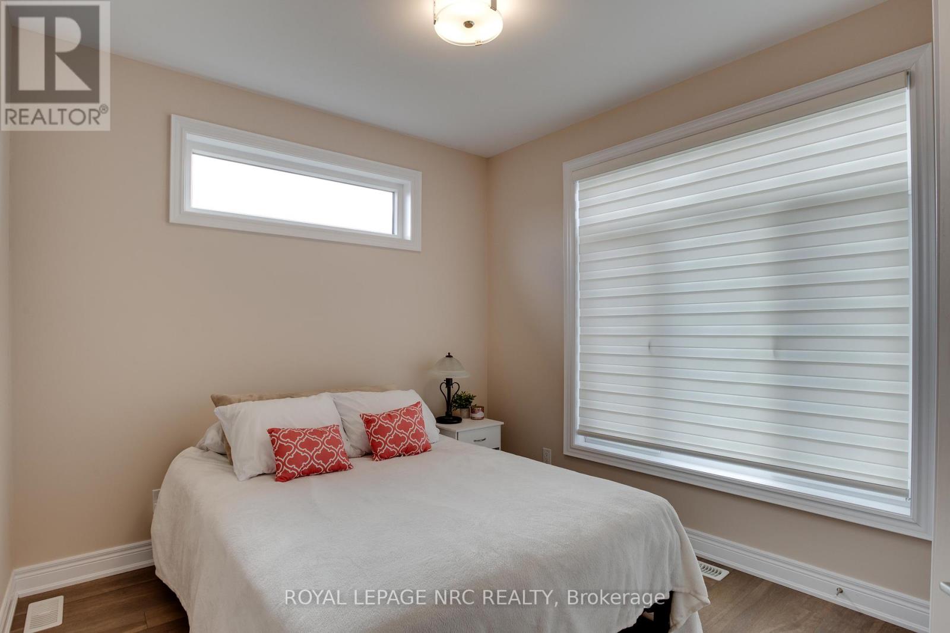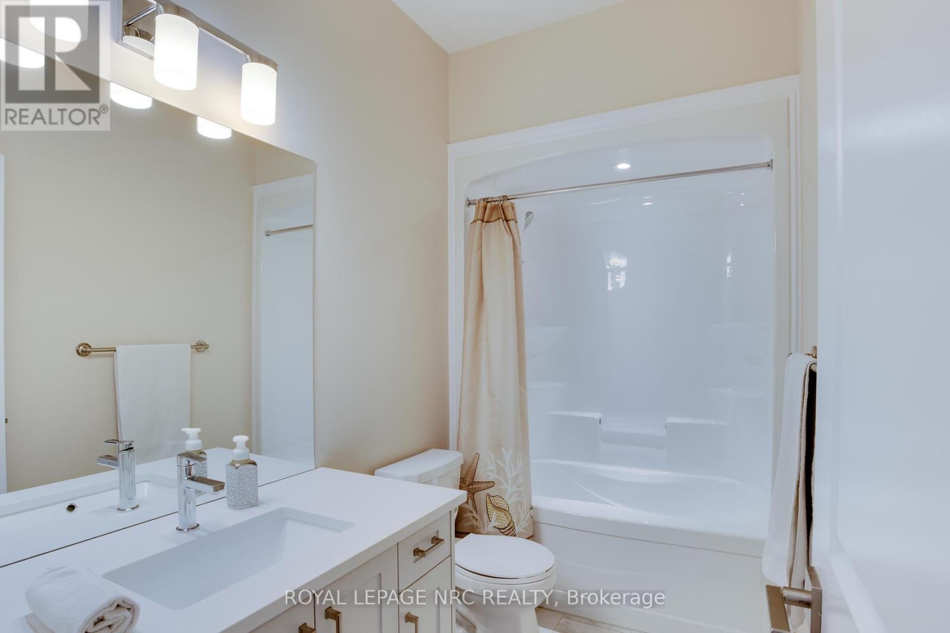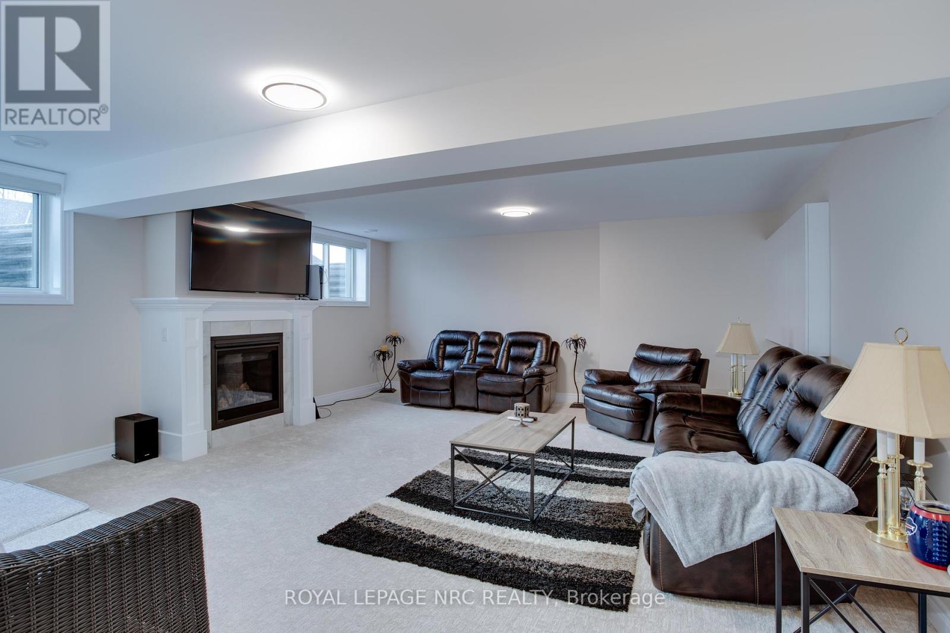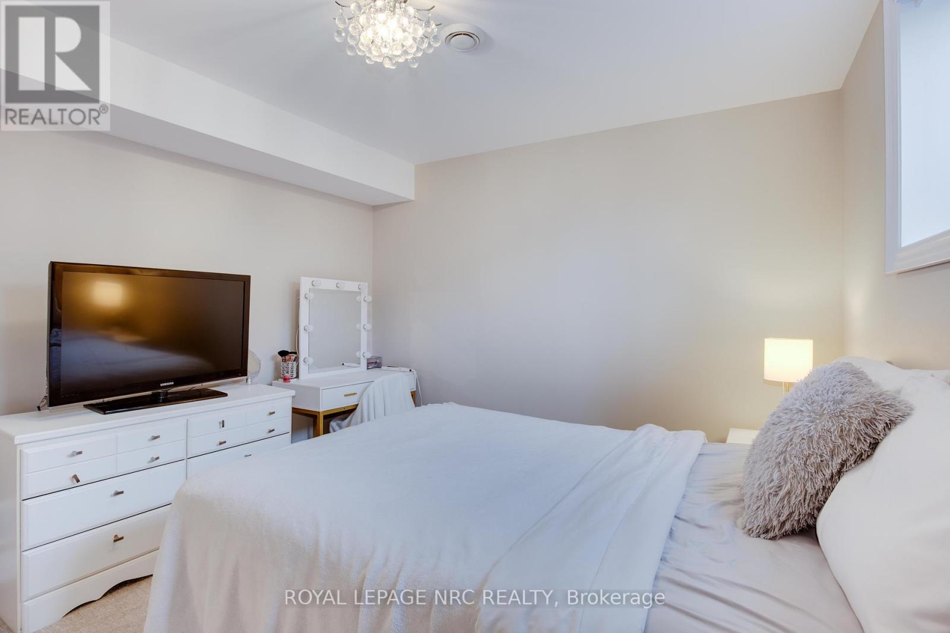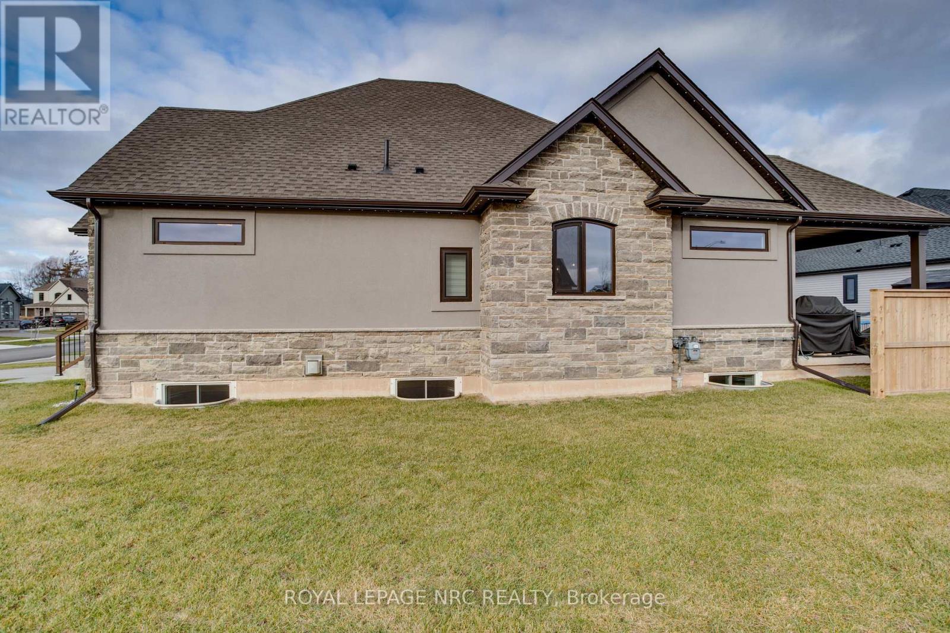4230 Village Creek Drive Fort Erie, Ontario L0S 1S0
$899,900
This stunning 1354 sq. ft. bungalow, built in 2022, seamlessly blends modern design with cozy comfort. Boasting 4 spacious bedrooms and 3 full bathrooms, this home offers over 2500 sq. ft. of premium finished living space, including 1200 sq. ft. in the beautifully finished basement. Step inside to an open-concept main floor featuring engineered hardwood floors and vaulted ceilings that create a bright, airy atmosphere. The living room, anchored by a gas fireplace with elegant travertine stone, invites you to relax and unwind. The kitchen is a dream with upgraded flooring, quartz countertops, a stunning tiled backsplash, under-cabinet lighting, and a large island perfect for entertaining. The adjacent dining room opens to the back deck through sliding doors, offering seamless indoor-outdoor living. The main floor primary suite, complete with a walk-in closet, and a luxurious 4-piece ensuite. A second spacious bedroom, a 4-piece bath, and convenient main-floor laundry round out the level. Downstairs, the fully finished basement offers a versatile family room with another cozy gas fireplace, two additional large bedrooms, a 3-piece bathroom, and plenty of storage in the utility room. Step outside to the lower deck and enjoy the privacy of the fenced yard perfect for entertaining or quiet evenings under the stars. The attached garage is as functional as it is impressive, featuring insulated walls, gas heating, and an electric car charging system. The curb appeal is undeniable, with an elevated front porch adorned with timber posts and Gemstone lighting. Centrally located between Niagara Falls and Fort Erie, this home is just minutes from an excellent public school, conservation area, and park, with easy access to the QEW for convenient travel. Don't miss the chance to make 4230 Village Creek Drive your forever home. **** EXTRAS **** Gas BBQ hookups, additional under pad in the basement, several pot lights through out (id:24801)
Property Details
| MLS® Number | X11905268 |
| Property Type | Single Family |
| Community Name | 328 - Stevensville |
| AmenitiesNearBy | Park, Schools |
| EquipmentType | Water Heater |
| Features | Level Lot, Irregular Lot Size, Lighting, Dry, Carpet Free, Guest Suite, Sump Pump |
| ParkingSpaceTotal | 6 |
| RentalEquipmentType | Water Heater |
| Structure | Deck, Porch |
Building
| BathroomTotal | 3 |
| BedroomsAboveGround | 2 |
| BedroomsBelowGround | 2 |
| BedroomsTotal | 4 |
| Amenities | Fireplace(s) |
| Appliances | Garage Door Opener Remote(s), Water Heater, Dishwasher, Dryer, Range, Refrigerator, Stove, Washer, Window Coverings |
| ArchitecturalStyle | Bungalow |
| BasementDevelopment | Finished |
| BasementType | Full (finished) |
| ConstructionStyleAttachment | Detached |
| CoolingType | Central Air Conditioning, Air Exchanger |
| ExteriorFinish | Stucco, Vinyl Siding |
| FireplacePresent | Yes |
| FireplaceTotal | 2 |
| FlooringType | Hardwood, Tile |
| FoundationType | Poured Concrete |
| HeatingFuel | Natural Gas |
| HeatingType | Forced Air |
| StoriesTotal | 1 |
| SizeInterior | 1099.9909 - 1499.9875 Sqft |
| Type | House |
| UtilityWater | Municipal Water |
Parking
| Attached Garage |
Land
| Acreage | No |
| LandAmenities | Park, Schools |
| LandscapeFeatures | Landscaped |
| Sewer | Sanitary Sewer |
| SizeDepth | 108 Ft ,2 In |
| SizeFrontage | 63 Ft ,1 In |
| SizeIrregular | 63.1 X 108.2 Ft |
| SizeTotalText | 63.1 X 108.2 Ft|under 1/2 Acre |
| ZoningDescription | R2a |
Rooms
| Level | Type | Length | Width | Dimensions |
|---|---|---|---|---|
| Basement | Bathroom | 2.12 m | 2.36 m | 2.12 m x 2.36 m |
| Basement | Family Room | 5.92 m | 6.07 m | 5.92 m x 6.07 m |
| Basement | Bedroom 3 | 3.84 m | 3.96 m | 3.84 m x 3.96 m |
| Basement | Bedroom 4 | 3.84 m | 3.73 m | 3.84 m x 3.73 m |
| Main Level | Great Room | 5.36 m | 4.45 m | 5.36 m x 4.45 m |
| Main Level | Laundry Room | 1.83 m | 2.93 m | 1.83 m x 2.93 m |
| Main Level | Dining Room | 3.66 m | 3.14 m | 3.66 m x 3.14 m |
| Main Level | Kitchen | 3.66 m | 2.76 m | 3.66 m x 2.76 m |
| Main Level | Primary Bedroom | 3.96 m | 4.21 m | 3.96 m x 4.21 m |
| Main Level | Bedroom 2 | 3.05 m | 2.99 m | 3.05 m x 2.99 m |
| Main Level | Bathroom | 2.84 m | 1.52 m | 2.84 m x 1.52 m |
| Main Level | Bathroom | 2.44 m | 2.16 m | 2.44 m x 2.16 m |
Utilities
| Cable | Available |
| Sewer | Installed |
Interested?
Contact us for more information
Shannon Ball
Salesperson
35 Maywood Ave
St. Catharines, Ontario L2R 1C5
Mike Reles
Salesperson
318 Ridge Road N
Ridgeway, Ontario L0S 1N0















