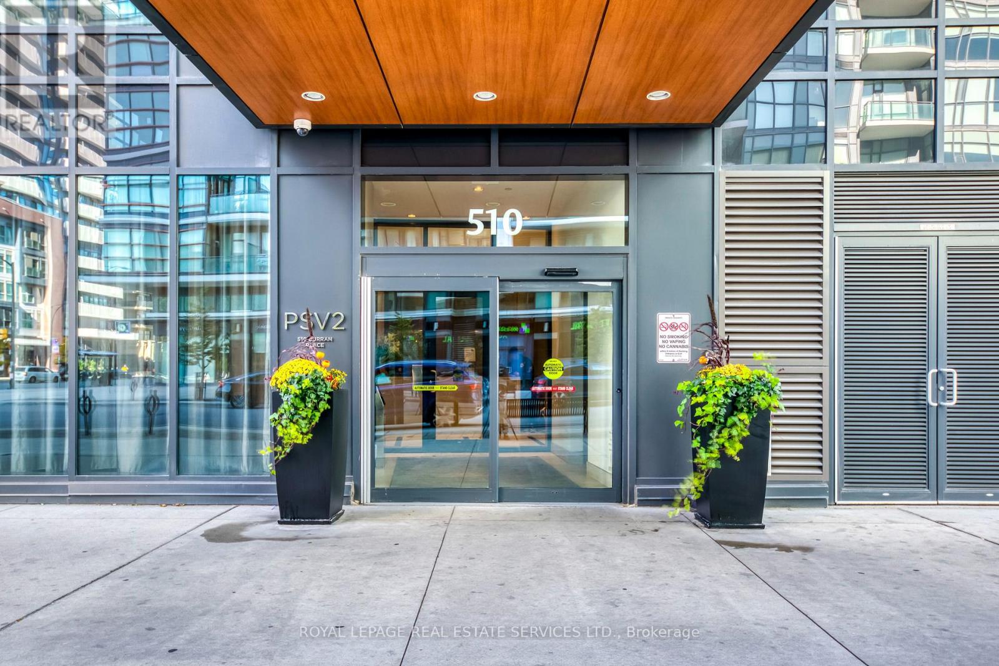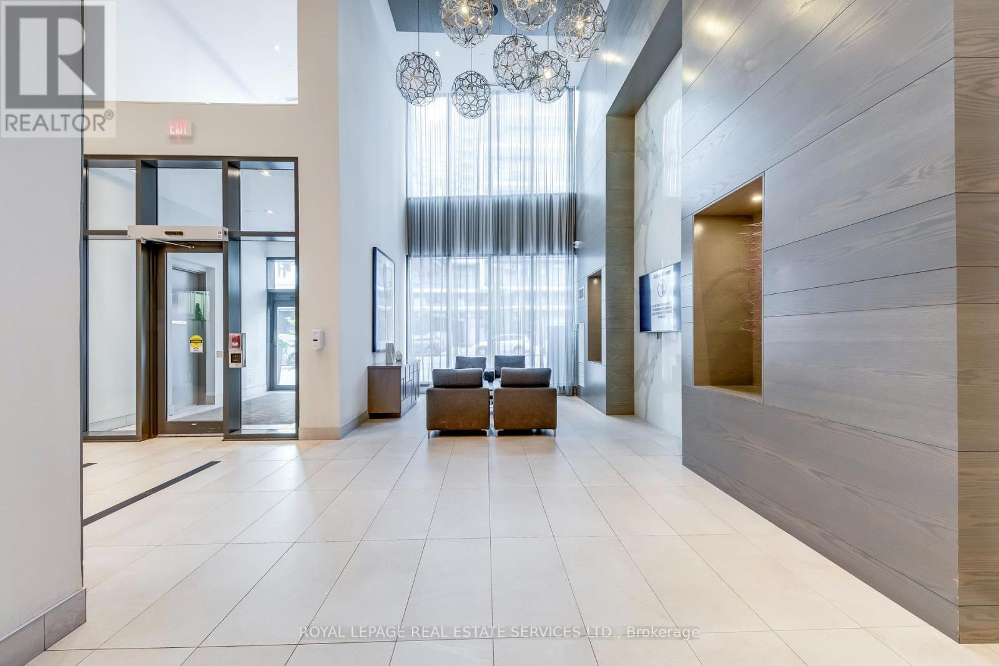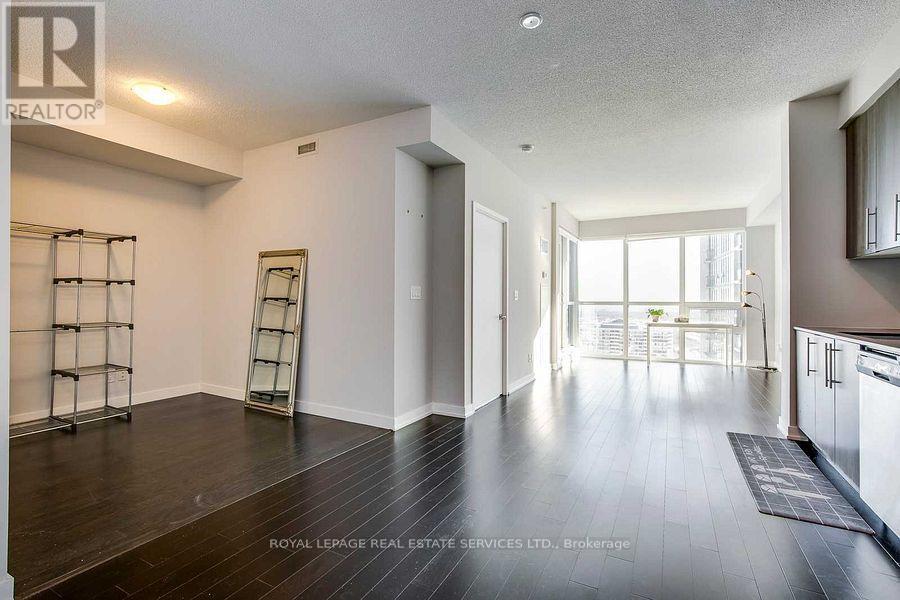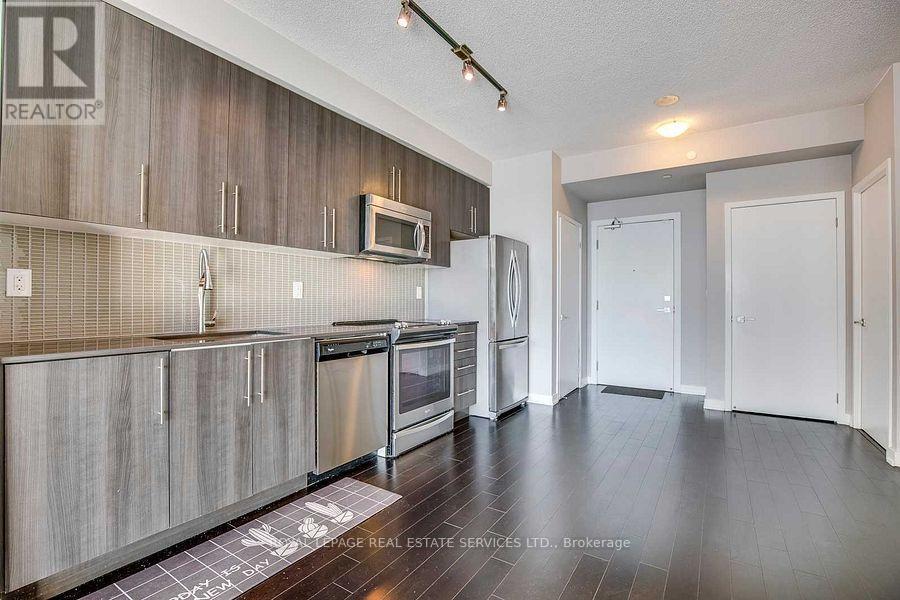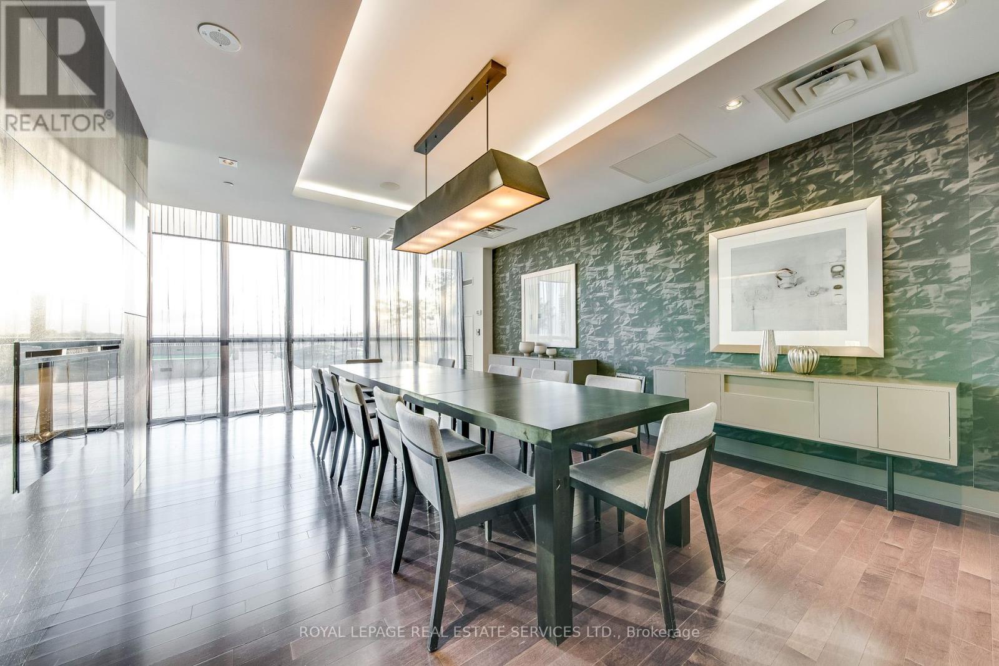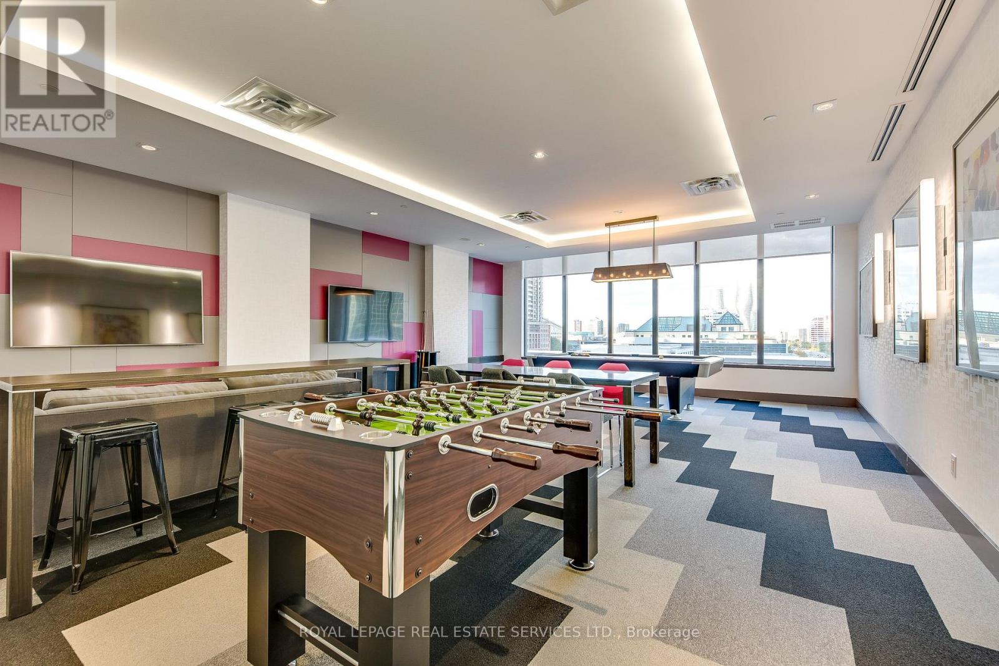2601 - 510 Curran Place Mississauga, Ontario L5B 0J8
$2,500 Monthly
Welcome to this exquisite 1-bedroom + den unit in the heart of Mississauga's City Centre, located in the prestigious Grand Residences of Parkside Village. Enjoy breathtaking, panoramic southern views from the moment you step inside. The open-concept layout boasts 9-foot ceilings and expansive floor-to-ceiling windows, flooding the space with natural light and creating a bright, inviting atmosphere. The modern kitchen features sleek stainless steel appliances, granite countertops, and a stylish backsplash, perfectly blending form and function. The den offers flexibility, serving as either a second bedroom or an office, making this space ideal for a variety of lifestyles. Just steps from Square One Shopping Centre, Sheridan College, cinemas, dining, and the library, you'll have everything you need right at your doorstep. Residents also enjoy access to premium amenities including an indoor pool, gym, saunas, and more. With 24-hour concierge service, easy access to major highways (403 & 410), and convenient public transit options including Go Transit, this home offers the ultimate in urban convenience. Live the high life in this exceptional residence, where modern living meets unbeatable location. (id:24801)
Property Details
| MLS® Number | W11905272 |
| Property Type | Single Family |
| Community Name | City Centre |
| AmenitiesNearBy | Public Transit, Schools |
| CommunityFeatures | Pet Restrictions |
| Features | Balcony |
| ParkingSpaceTotal | 1 |
| PoolType | Indoor Pool |
| ViewType | View |
Building
| BathroomTotal | 1 |
| BedroomsAboveGround | 1 |
| BedroomsBelowGround | 1 |
| BedroomsTotal | 2 |
| Amenities | Security/concierge, Exercise Centre, Party Room, Storage - Locker |
| CoolingType | Central Air Conditioning |
| ExteriorFinish | Concrete |
| FlooringType | Hardwood |
| HeatingFuel | Natural Gas |
| HeatingType | Forced Air |
| SizeInterior | 699.9943 - 798.9932 Sqft |
| Type | Apartment |
Parking
| Underground |
Land
| Acreage | No |
| LandAmenities | Public Transit, Schools |
Rooms
| Level | Type | Length | Width | Dimensions |
|---|---|---|---|---|
| Ground Level | Living Room | 4.1 m | 3.29 m | 4.1 m x 3.29 m |
| Ground Level | Dining Room | 4.11 m | 3.29 m | 4.11 m x 3.29 m |
| Ground Level | Kitchen | 3.96 m | 3.6 m | 3.96 m x 3.6 m |
| Ground Level | Primary Bedroom | 3.23 m | 3.05 m | 3.23 m x 3.05 m |
| Ground Level | Den | 2.13 m | 2.83 m | 2.13 m x 2.83 m |
Interested?
Contact us for more information
Fisher Yu
Broker
231 Oak Park #400b
Oakville, Ontario L6H 7S8




