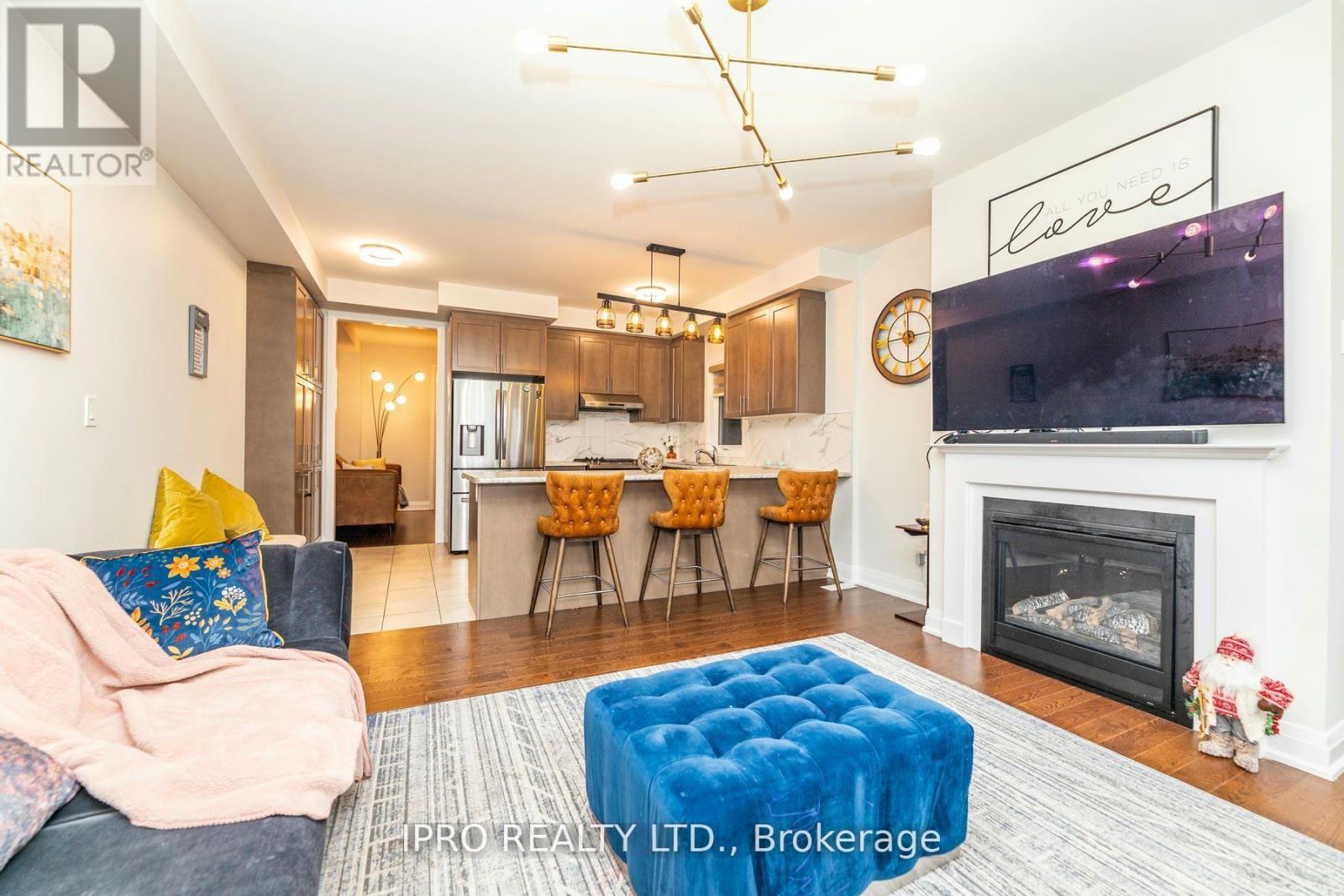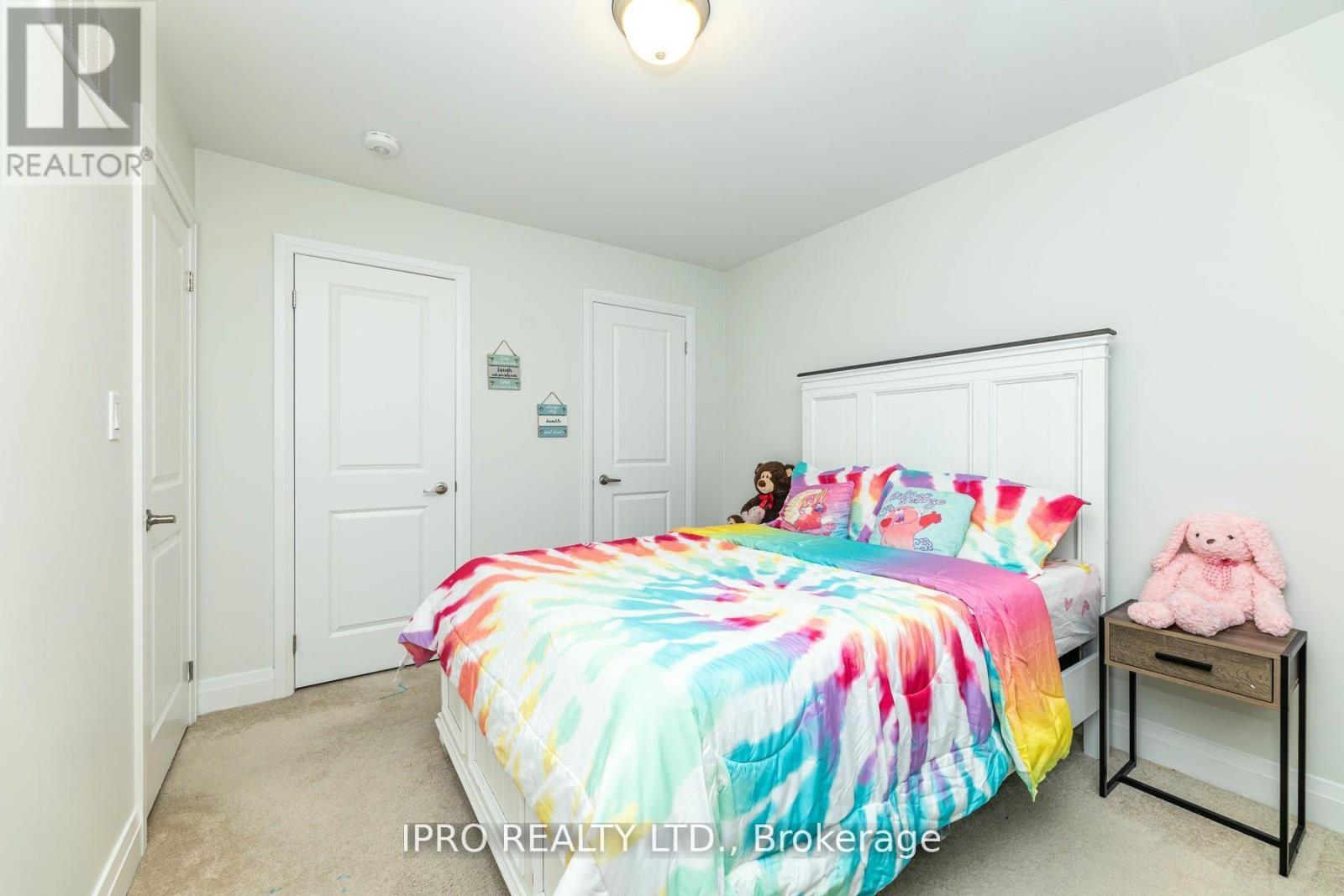7 Dalbeattie Drive Brampton, Ontario L6Y 6H7
$1,049,900
ONE OF THE BIGGEST TOWNHOUSE IN BRAM WEST !!! 4 Br & 4 Wr TownHome With W/O BASEMENT On Premium Lot With No Neighbour Behind In One Of The Most Prestigious Area of Brampton.This TownHome Exudes Elegance & Sophistication At Every Turn. As You Step Inside By D/D Entry You Are Greeted By High Ceiling Foyer W Ceramic Tiles, An Expansive Liv & Din Area W Hardwood Flrs. Opulent Family Rm W/Abundance Of Sunlight,Fireplace & W/O To DECK. A Sensational Gourmet Kitchen W/ Sleek Extended Cabinets, S/S Appliances, Designer Backsplash, Breakfast Bar, Large Pantry. 2nd Floor Leads Hardwood Stairs W Iron Pickets Which Lands to 4 Spacious Bdrms. Huge Master With Great View & Spa-Like Ensuite W Double Vanity, Ceiling Height Glass Shower & Tub, His/Her W/I Closets Providing Privacy & Comfort. 2nd Br Has 2 Closets, 4th Br Has BALCONY In Front Of The House To Enjoy Morning Tea. Common 4pc Wr W Double Vanity For 3 Brms. W/O BASEMENT Includes Kitchen, 3 Pc Washroom, Great Room, Dining Room, Laminate Floor, Pot Lights , Storage Area & W/O To Fully Completed Patio With Expensive Stone.EXTENDED DRIVEWAY With Stone For 3 Car Parking. Freshly Painted, High End Light Fixture, 9FT Ceiling On Main, Laundry 2nd Floor, Garage Entrance To The House. DOOR FROM GARAGE To Excess The Backyard & Basement Directly. **** EXTRAS **** OVER 75K UPGRADES!!The Outdoor Liv Space Is Nothing Short Of Paradise W Bkyd Deck For Hosting Gatherings, Unobstructed View & Enjoy Privacy. W/O Basement Leads To Oversized Backyard, Oversized Windows. (id:24801)
Open House
This property has open houses!
2:00 pm
Ends at:4:00 pm
Property Details
| MLS® Number | W11905417 |
| Property Type | Single Family |
| Community Name | Bram West |
| Parking Space Total | 4 |
Building
| Bathroom Total | 4 |
| Bedrooms Above Ground | 4 |
| Bedrooms Total | 4 |
| Basement Development | Finished |
| Basement Features | Walk Out |
| Basement Type | N/a (finished) |
| Construction Style Attachment | Attached |
| Cooling Type | Central Air Conditioning |
| Exterior Finish | Brick, Stone |
| Flooring Type | Hardwood, Laminate, Carpeted |
| Foundation Type | Concrete |
| Half Bath Total | 1 |
| Heating Fuel | Natural Gas |
| Heating Type | Forced Air |
| Stories Total | 2 |
| Size Interior | 2,000 - 2,500 Ft2 |
| Type | Row / Townhouse |
| Utility Water | Municipal Water |
Parking
| Attached Garage |
Land
| Acreage | No |
| Sewer | Sanitary Sewer |
| Size Depth | 105 Ft ,9 In |
| Size Frontage | 19 Ft ,8 In |
| Size Irregular | 19.7 X 105.8 Ft |
| Size Total Text | 19.7 X 105.8 Ft |
Rooms
| Level | Type | Length | Width | Dimensions |
|---|---|---|---|---|
| Second Level | Primary Bedroom | 4.54 m | 3.5 m | 4.54 m x 3.5 m |
| Second Level | Bedroom 2 | 4.15 m | 3.01 m | 4.15 m x 3.01 m |
| Second Level | Bedroom 3 | 3.51 m | 3.02 m | 3.51 m x 3.02 m |
| Second Level | Bedroom 4 | 3.59 m | 2.58 m | 3.59 m x 2.58 m |
| Basement | Kitchen | 4.71 m | 2.06 m | 4.71 m x 2.06 m |
| Basement | Great Room | 4.34 m | 3.91 m | 4.34 m x 3.91 m |
| Basement | Dining Room | 4.29 m | 2.4 m | 4.29 m x 2.4 m |
| Main Level | Living Room | 4.45 m | 4.11 m | 4.45 m x 4.11 m |
| Main Level | Dining Room | 4.45 m | 4.11 m | 4.45 m x 4.11 m |
| Main Level | Family Room | 4.53 m | 3.77 m | 4.53 m x 3.77 m |
| Main Level | Kitchen | 4.46 m | 3.18 m | 4.46 m x 3.18 m |
https://www.realtor.ca/real-estate/27763118/7-dalbeattie-drive-brampton-bram-west-bram-west
Contact Us
Contact us for more information
Gurpreet Sandhu
Broker
(647) 293-5563
www.realestatevision.ca/
30 Eglinton Ave W. #c12
Mississauga, Ontario L5R 3E7
(905) 507-4776
(905) 507-4779
www.ipro-realty.ca/











































