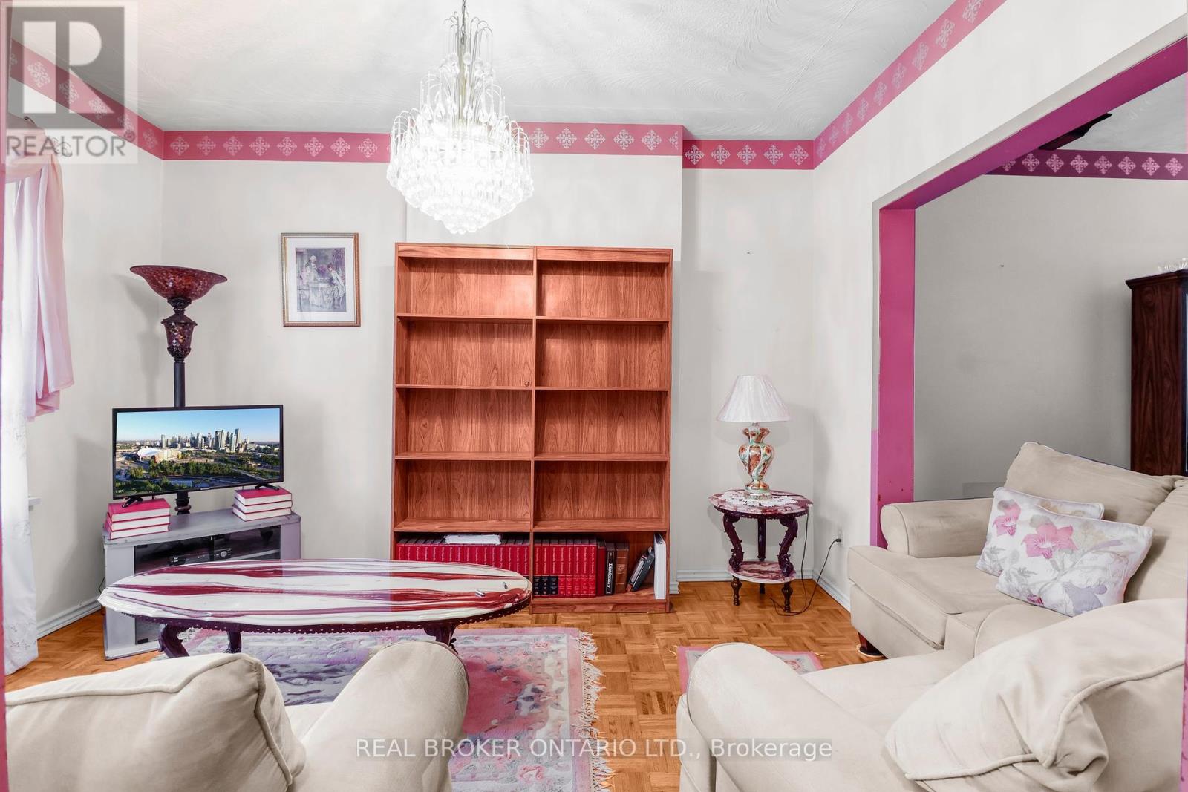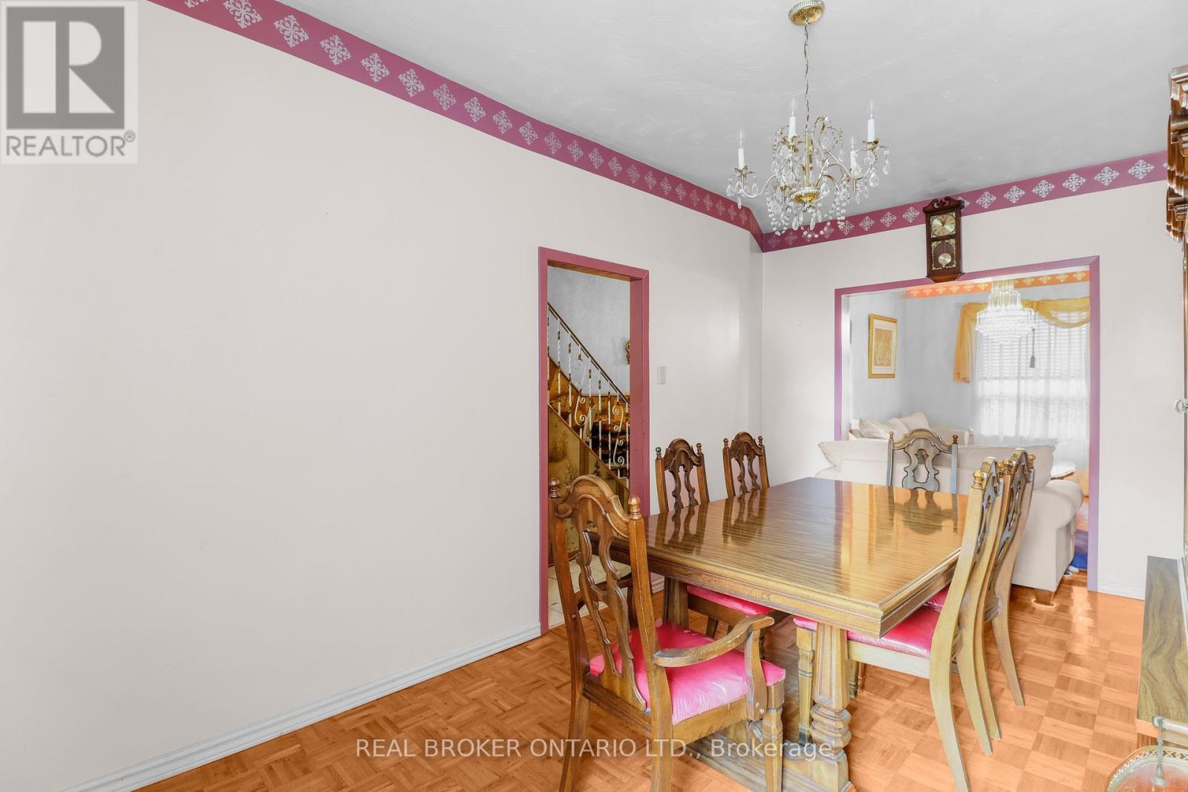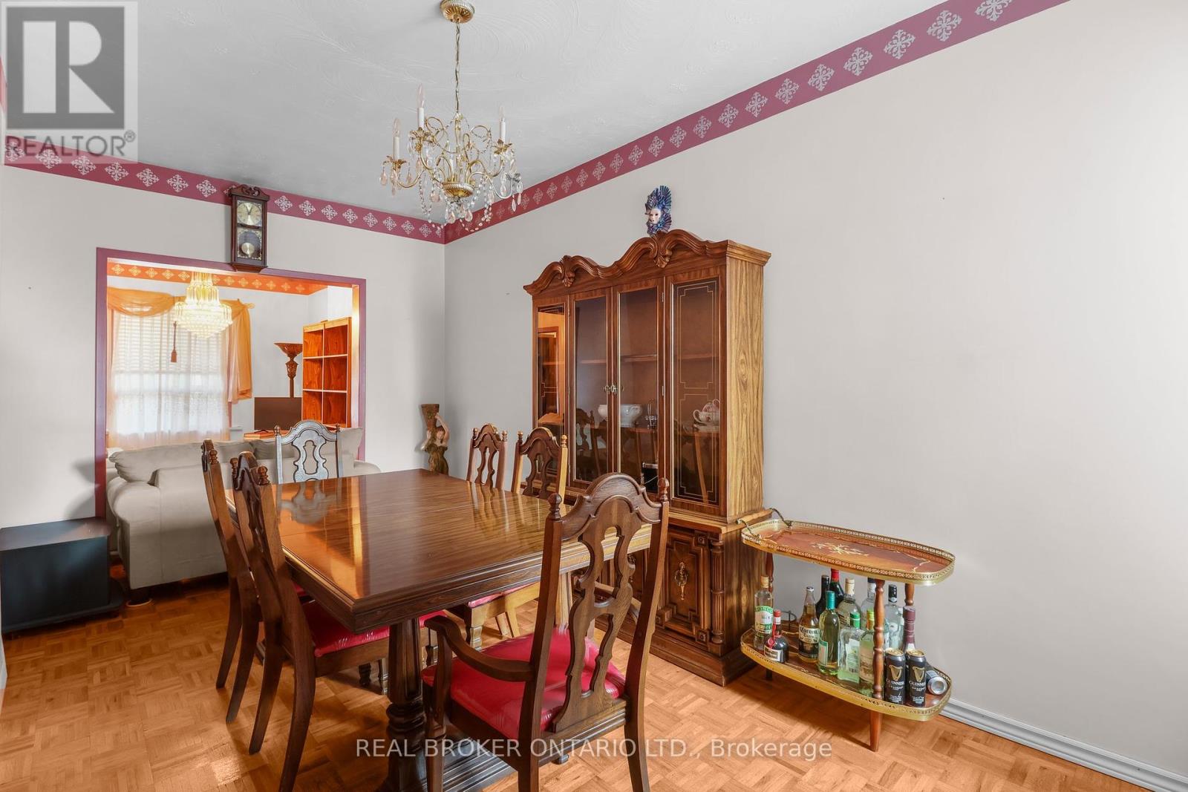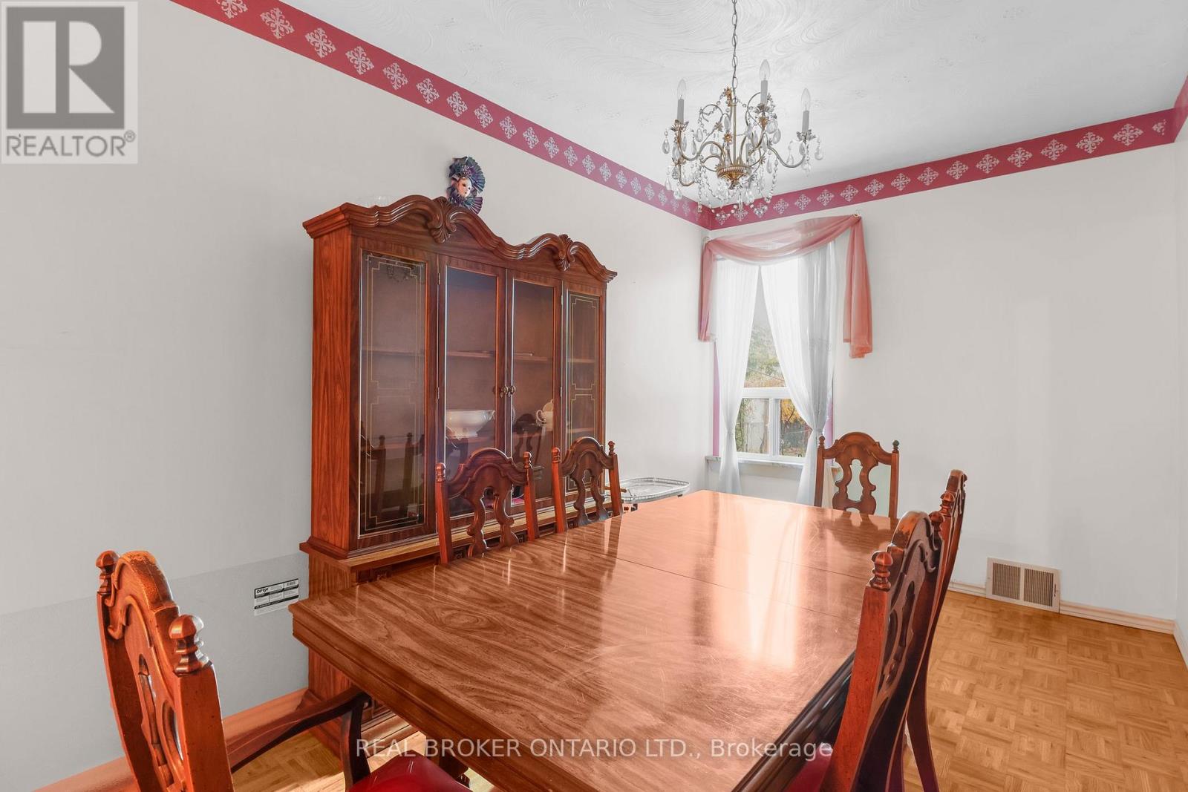478 Lansdowne Avenue Toronto, Ontario M6H 3Y3
$899,999
Welcome home to this delightful semi-detached treasure, a perfect opportunity for first-time buyers or savvy investors seeking a slice of Toronto's most beloved neighborhood. This lovely abode features three warm and inviting bedrooms, highlighted by a spacious primary suite that beckons relaxation. The dining area is generously sized, making it the ideal spot for memorable dinner parties and gatherings with family and friends. A charming kitchen, which opens up to a backyard thats a true gardener's dream, complete with abundant planter space just waiting for your personal touch. A detached garage adds practicality to your everyday life, while the lower level with its second kitchenette can opens the doors to endless possibilities, a home office or rec. space . With ample storage space and room to unleash your creativity, this home is all about the lifestyle youve been dreaming of. Nestled in a true walkers paradise, you'll enjoy charming shops, parks, transit and cafes all around. A Must see! Property Sold ""As Is, Where Is"" condition. **** EXTRAS **** All Appliances Sold \"As Is\" 2 Fridge, 1 Basement Stove, Main level Stove ( Not working) Washer, Dining/Primary & 2nd/3rd Bedroom Windows All Cracked, Dining Room Lights( not working), Fixtures As Is. (id:24801)
Property Details
| MLS® Number | C11905516 |
| Property Type | Single Family |
| Community Name | Dufferin Grove |
| ParkingSpaceTotal | 1 |
Building
| BathroomTotal | 2 |
| BedroomsAboveGround | 3 |
| BedroomsTotal | 3 |
| Appliances | Water Heater |
| BasementDevelopment | Partially Finished |
| BasementType | N/a (partially Finished) |
| ConstructionStyleAttachment | Semi-detached |
| CoolingType | Central Air Conditioning |
| ExteriorFinish | Brick, Aluminum Siding |
| FlooringType | Laminate |
| FoundationType | Unknown |
| HeatingFuel | Natural Gas |
| HeatingType | Forced Air |
| StoriesTotal | 2 |
| Type | House |
| UtilityWater | Municipal Water |
Parking
| Detached Garage |
Land
| Acreage | No |
| Sewer | Sanitary Sewer |
| SizeDepth | 121 Ft ,9 In |
| SizeFrontage | 15 Ft ,5 In |
| SizeIrregular | 15.46 X 121.83 Ft |
| SizeTotalText | 15.46 X 121.83 Ft |
Rooms
| Level | Type | Length | Width | Dimensions |
|---|---|---|---|---|
| Second Level | Primary Bedroom | 14.8 m | 13.7 m | 14.8 m x 13.7 m |
| Second Level | Bedroom 2 | 13.2 m | 8.8 m | 13.2 m x 8.8 m |
| Second Level | Bedroom 3 | 7.11 m | 1.7 m | 7.11 m x 1.7 m |
| Basement | Recreational, Games Room | 10.7 m | 12.11 m | 10.7 m x 12.11 m |
| Basement | Kitchen | 9.1 m | 13.1 m | 9.1 m x 13.1 m |
| Main Level | Living Room | 9.11 m | 13.1 m | 9.11 m x 13.1 m |
| Main Level | Dining Room | 8.1 m | 16.4 m | 8.1 m x 16.4 m |
| Main Level | Kitchen | 10.3 m | 13.1 m | 10.3 m x 13.1 m |
Interested?
Contact us for more information
Corazon Martin
Salesperson
171 Lakeshore Rd E #14
Mississauga, Ontario L5G 4T9




































