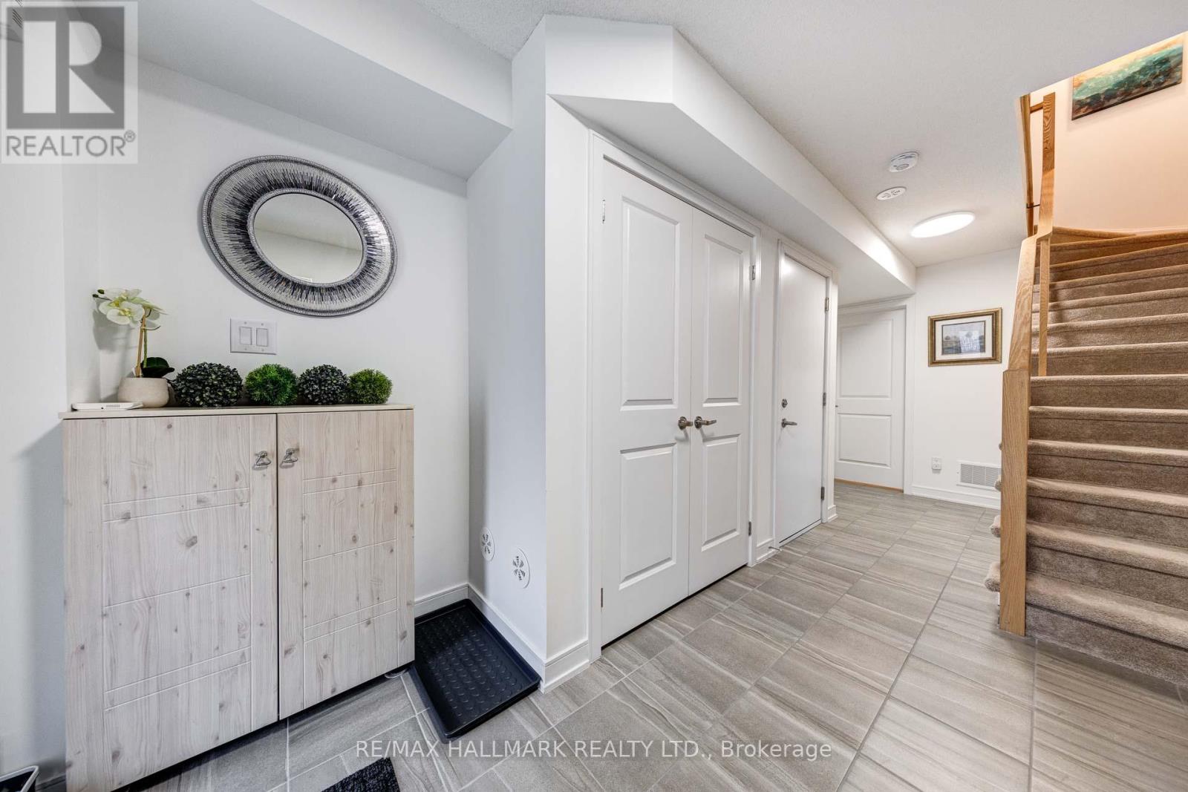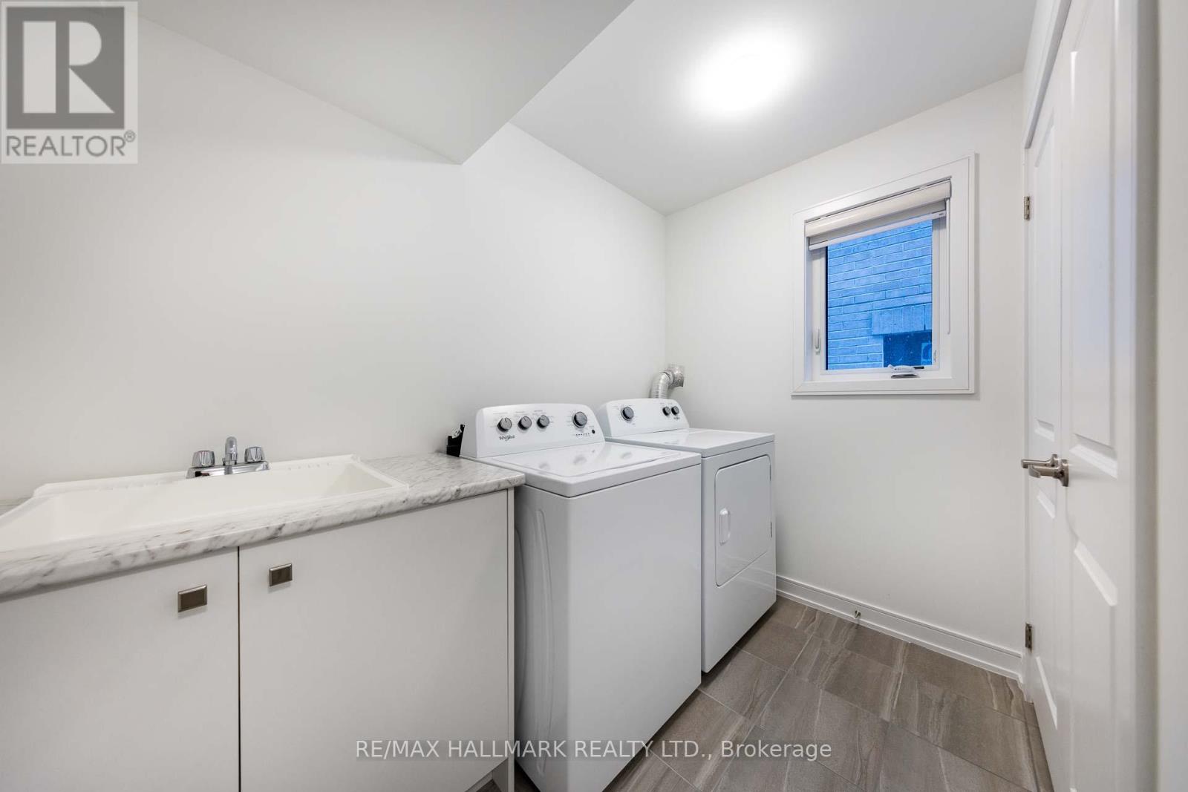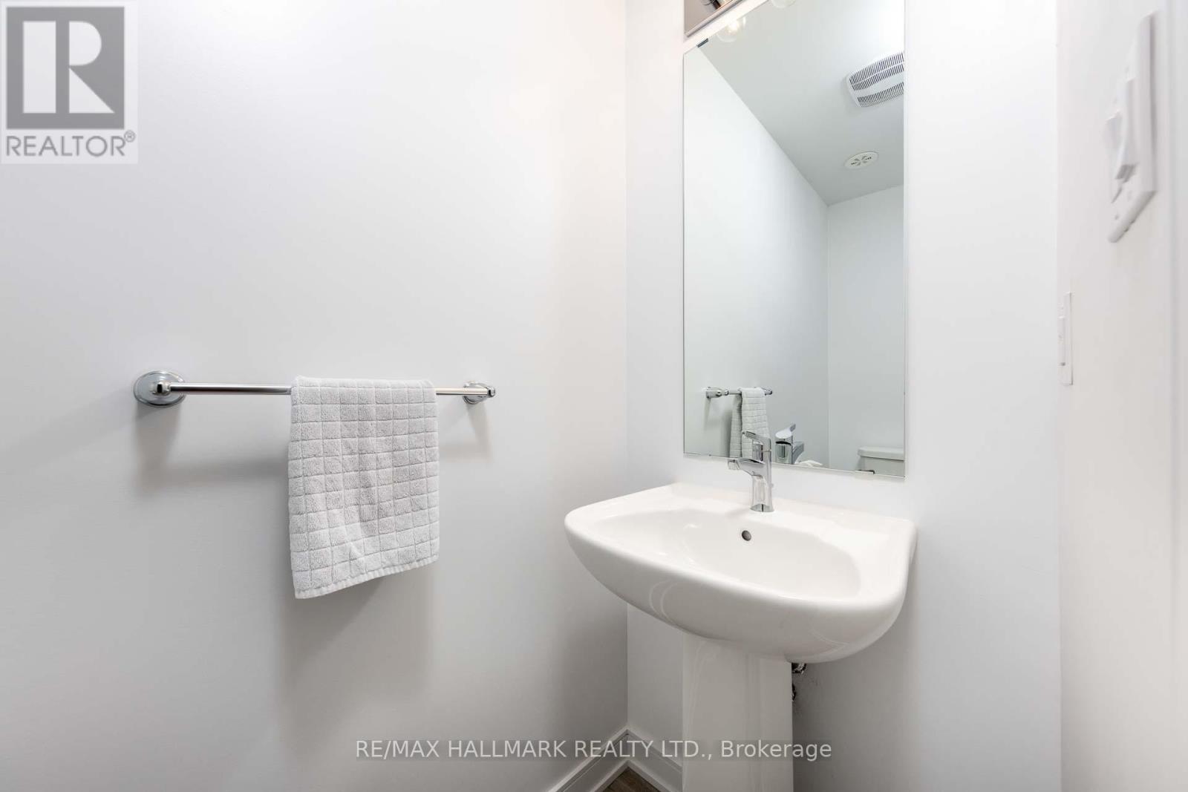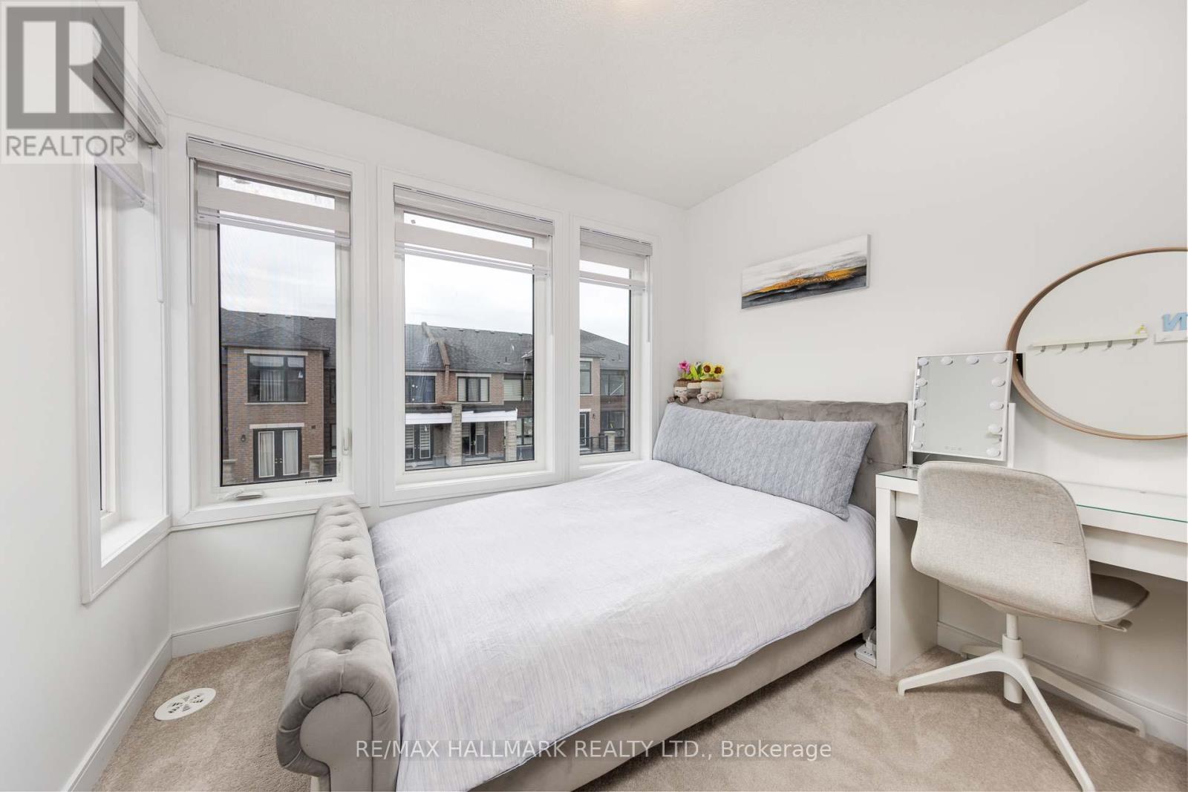18 Red Maple Lane Barrie, Ontario L9J 0N4
$739,000Maintenance, Parcel of Tied Land
$129.95 Monthly
Maintenance, Parcel of Tied Land
$129.95 MonthlyThis newly-built Townhome consists of 3+1 bedroom,1,590 sq.ft.End Unit(Model Willow Th-4A).Well Maintained Mint Condition, 9' ceilings on the main floor, laminate flooring. Thekitchen boasts custom cabinetry, Quartz countertops, a stylish backsplash, and stainless steelappliances. energy-efficient furnace, water heater, and A/C. The den on the second floor canbe used as a 4th bedroom.Home equipped with a Ring alarm system, smart thermostat, and smart Garage Door opner.Located in the desirable Barrie South area, this home is minutes from the Barrie Go Stn,Highway 400 (7 minutes), Barrie Waterfront (10 minutes) and Friday Harbour (15 minutes) -convenience of nearby grocery stores, Park Place Shopping Centre, restaurants, and more.Nestled in a vibrant, family-friendly community, this well-maintained property seamlesslyblends quality and location. (id:24801)
Property Details
| MLS® Number | S11905675 |
| Property Type | Single Family |
| Community Name | Innis-Shore |
| EquipmentType | Water Heater - Tankless |
| Features | Dry |
| ParkingSpaceTotal | 2 |
| RentalEquipmentType | Water Heater - Tankless |
Building
| BathroomTotal | 3 |
| BedroomsAboveGround | 3 |
| BedroomsBelowGround | 1 |
| BedroomsTotal | 4 |
| Amenities | Separate Heating Controls, Separate Electricity Meters |
| Appliances | Garage Door Opener Remote(s), Water Heater - Tankless, Water Meter, Dishwasher, Dryer, Hood Fan, Microwave, Range, Refrigerator, Washer, Window Coverings |
| ConstructionStyleAttachment | Attached |
| CoolingType | Central Air Conditioning |
| ExteriorFinish | Brick |
| FireProtection | Alarm System, Smoke Detectors |
| FlooringType | Laminate, Ceramic, Carpeted |
| FoundationType | Concrete |
| HalfBathTotal | 1 |
| HeatingFuel | Natural Gas |
| HeatingType | Forced Air |
| StoriesTotal | 3 |
| SizeInterior | 1499.9875 - 1999.983 Sqft |
| Type | Row / Townhouse |
| UtilityWater | Municipal Water |
Parking
| Attached Garage |
Land
| Acreage | No |
| Sewer | Sanitary Sewer |
| SizeDepth | 49 Ft ,4 In |
| SizeFrontage | 25 Ft ,3 In |
| SizeIrregular | 25.3 X 49.4 Ft |
| SizeTotalText | 25.3 X 49.4 Ft|under 1/2 Acre |
Rooms
| Level | Type | Length | Width | Dimensions |
|---|---|---|---|---|
| Second Level | Great Room | 5 m | 3.72 m | 5 m x 3.72 m |
| Second Level | Sitting Room | 2.87 m | 2.74 m | 2.87 m x 2.74 m |
| Second Level | Eating Area | 2.62 m | 2.44 m | 2.62 m x 2.44 m |
| Second Level | Kitchen | 3.29 m | 2.44 m | 3.29 m x 2.44 m |
| Second Level | Den | 2.47 m | 2.44 m | 2.47 m x 2.44 m |
| Third Level | Primary Bedroom | 3.17 m | 3.38 m | 3.17 m x 3.38 m |
| Third Level | Bedroom 2 | 2.8 m | 2.74 m | 2.8 m x 2.74 m |
| Third Level | Bedroom 3 | 3.05 m | 2.44 m | 3.05 m x 2.44 m |
| Ground Level | Laundry Room | Measurements not available | ||
| Ground Level | Foyer | Measurements not available |
https://www.realtor.ca/real-estate/27763429/18-red-maple-lane-barrie-innis-shore-innis-shore
Interested?
Contact us for more information
Daryl King
Salesperson
Catharine Suh
Salesperson























