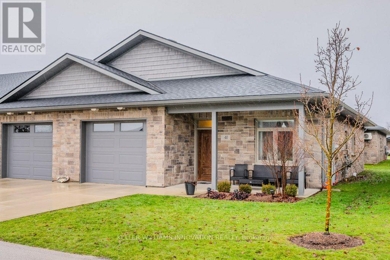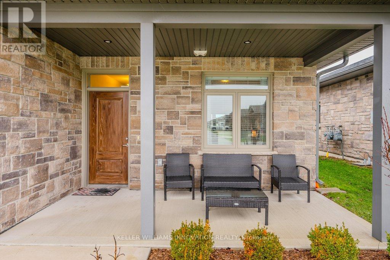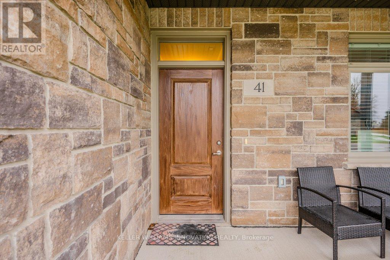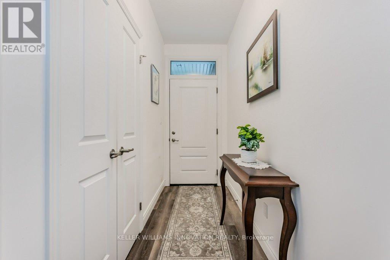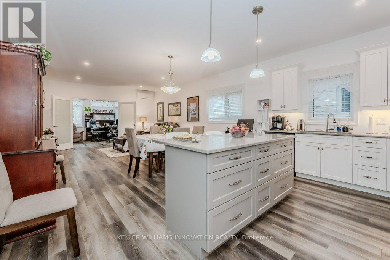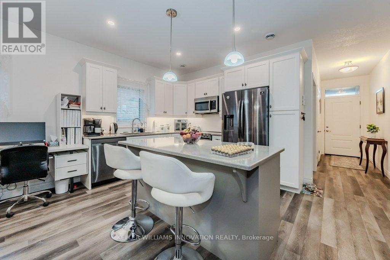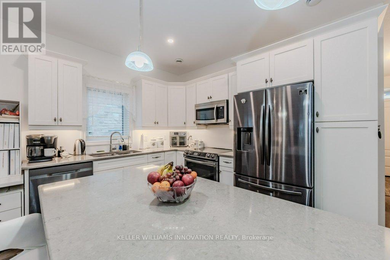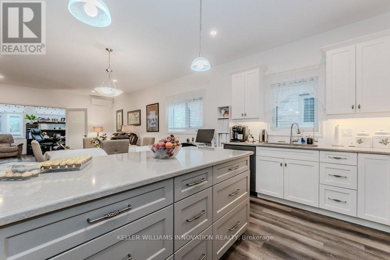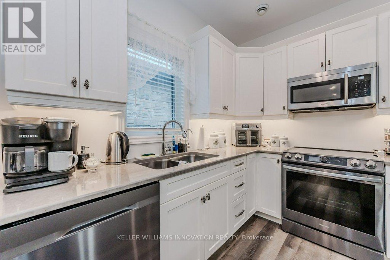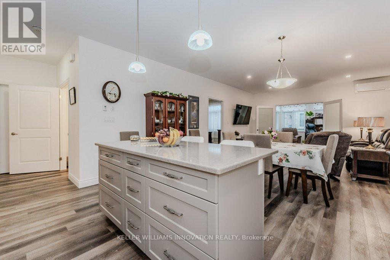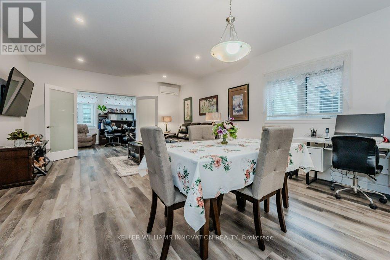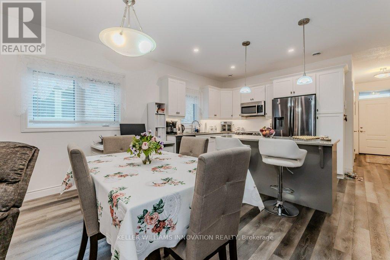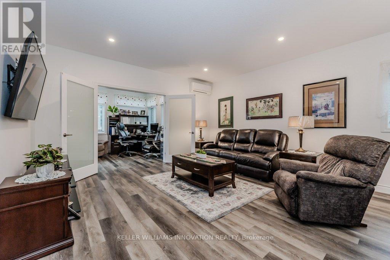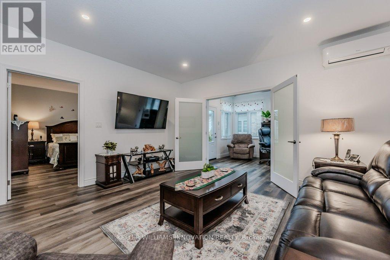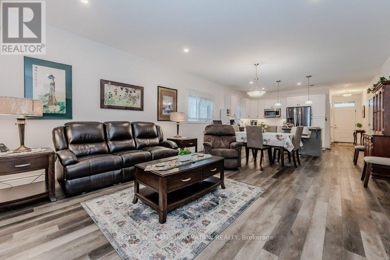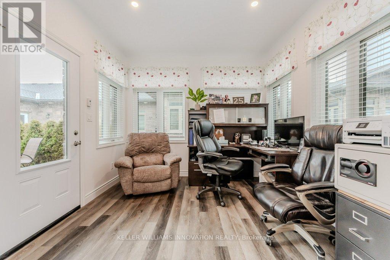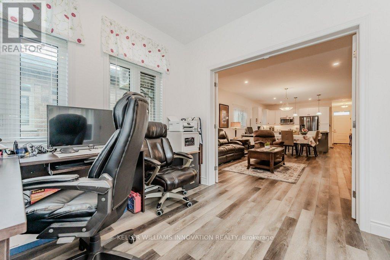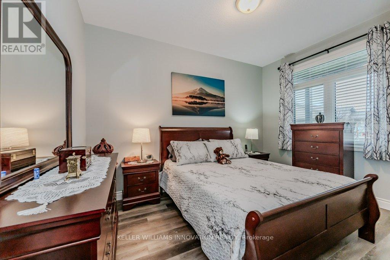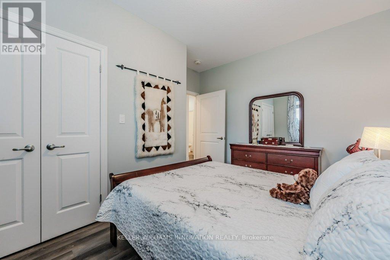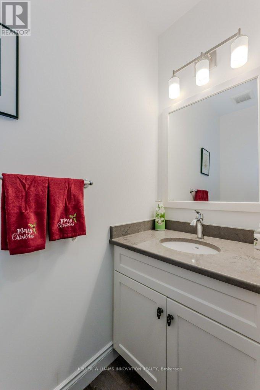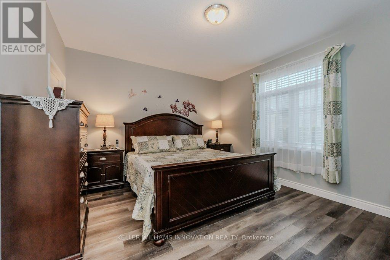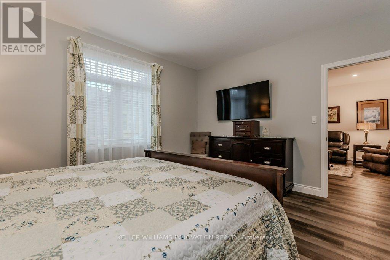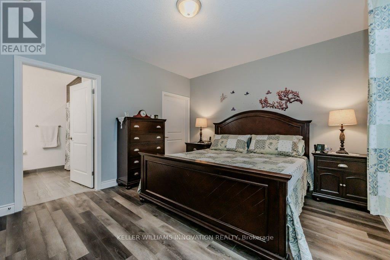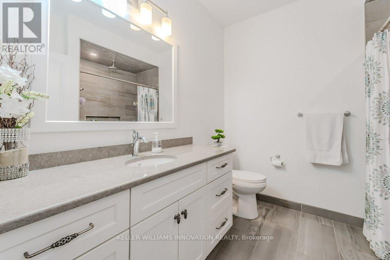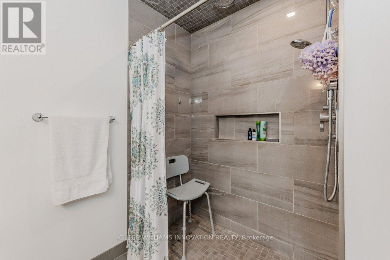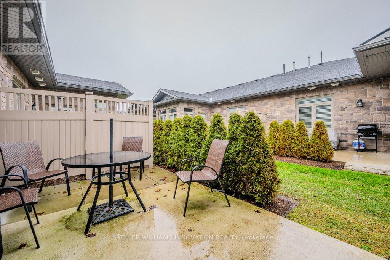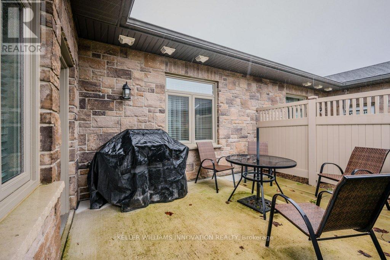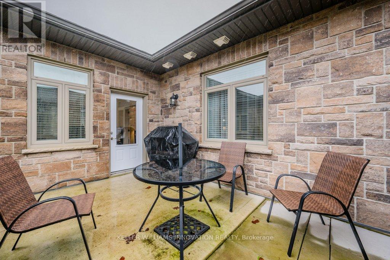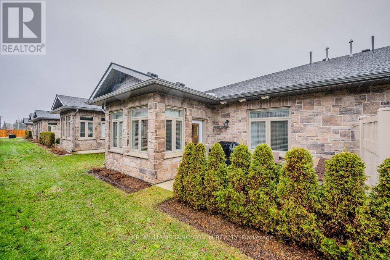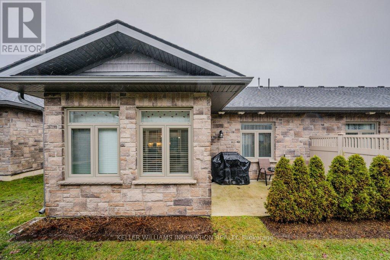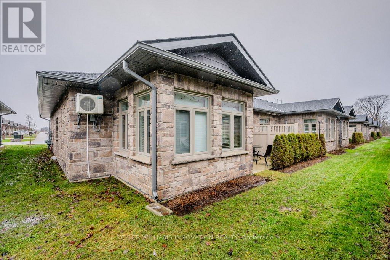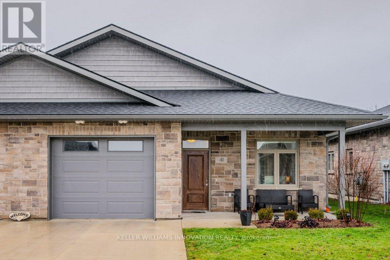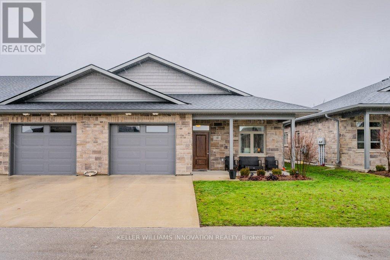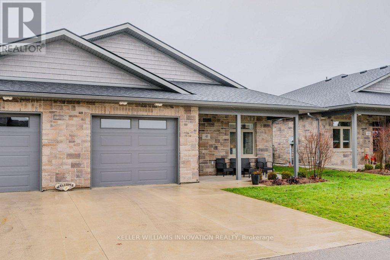41 - 375 Mitchell Road S North Perth, Ontario N4W 0H4
$500,000Maintenance, Insurance, Parking
$510 Monthly
Maintenance, Insurance, Parking
$510 MonthlyLovely life lease bungalow in Listowel, perfect for your retirement! With 1,321 sq ft of living space, this home has 2 bedrooms, 2 bathrooms and is move-in ready. Walk through the front foyer, past the 2 piece powder room into the open concept space. The white kitchen has ample counter space and large island, a great spot for your morning cup of coffee! The living room leads into an additional room, perfect for a home office or craft room. There are 2 bedrooms including a primary bedroom with 3 piece ensuite with a walk-in shower. The in-floor heating throughout the house is an added perk, no more cold toes! The backyard has a private patio with a gas BBQ. This home has a great location with easy access to downtown, Steve Kerr Memorial Recreation Complex and much more! (id:24801)
Property Details
| MLS® Number | X11905580 |
| Property Type | Single Family |
| Community Name | Elma |
| Community Features | Pet Restrictions |
| Equipment Type | Water Softener |
| Features | In Suite Laundry |
| Parking Space Total | 2 |
| Rental Equipment Type | Water Softener |
Building
| Bathroom Total | 2 |
| Bedrooms Above Ground | 2 |
| Bedrooms Total | 2 |
| Age | 0 To 5 Years |
| Appliances | Water Softener, Water Heater - Tankless, Dishwasher, Dryer, Garage Door Opener, Stove, Washer, Window Coverings, Refrigerator |
| Architectural Style | Bungalow |
| Cooling Type | Wall Unit |
| Exterior Finish | Brick, Stone |
| Half Bath Total | 1 |
| Heating Fuel | Natural Gas |
| Heating Type | Other |
| Stories Total | 1 |
| Size Interior | 1,200 - 1,399 Ft2 |
Parking
| Attached Garage |
Land
| Acreage | No |
| Size Irregular | . |
| Size Total Text | . |
| Zoning Description | R5 |
Rooms
| Level | Type | Length | Width | Dimensions |
|---|---|---|---|---|
| Main Level | Kitchen | 2.97 m | 4.75 m | 2.97 m x 4.75 m |
| Main Level | Dining Room | 2.57 m | 4.72 m | 2.57 m x 4.72 m |
| Main Level | Living Room | 3.91 m | 4.72 m | 3.91 m x 4.72 m |
| Main Level | Bedroom | 3.78 m | 3.4 m | 3.78 m x 3.4 m |
| Main Level | Primary Bedroom | 3.84 m | 3.4 m | 3.84 m x 3.4 m |
| Main Level | Office | 2.9 m | 3.2 m | 2.9 m x 3.2 m |
| Main Level | Bathroom | 2.46 m | 2.59 m | 2.46 m x 2.59 m |
| Main Level | Bathroom | 0.89 m | 2.13 m | 0.89 m x 2.13 m |
| Main Level | Laundry Room | 2.06 m | 1.98 m | 2.06 m x 1.98 m |
https://www.realtor.ca/real-estate/27763460/41-375-mitchell-road-s-north-perth-elma-elma
Contact Us
Contact us for more information
Suzanne Ethier
Broker
realappealhomes.com/
www.facebook.com/RealAppealHomes
640 Riverbend Dr Unit B
Kitchener, Ontario N2K 3S2
(519) 570-4447
www.kwinnovationrealty.com/
Ellen Bakker
Salesperson
640 Riverbend Dr Unit B
Kitchener, Ontario N2K 3S2
(519) 570-4447
www.kwinnovationrealty.com/


