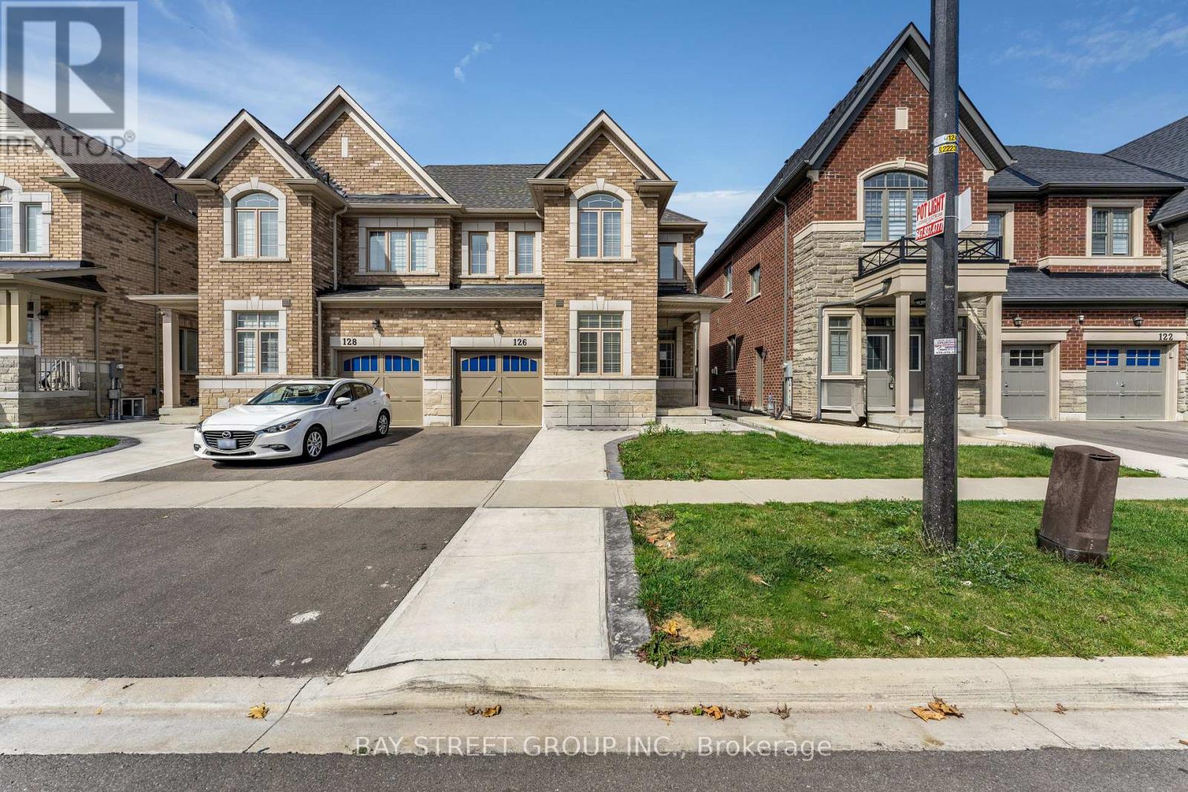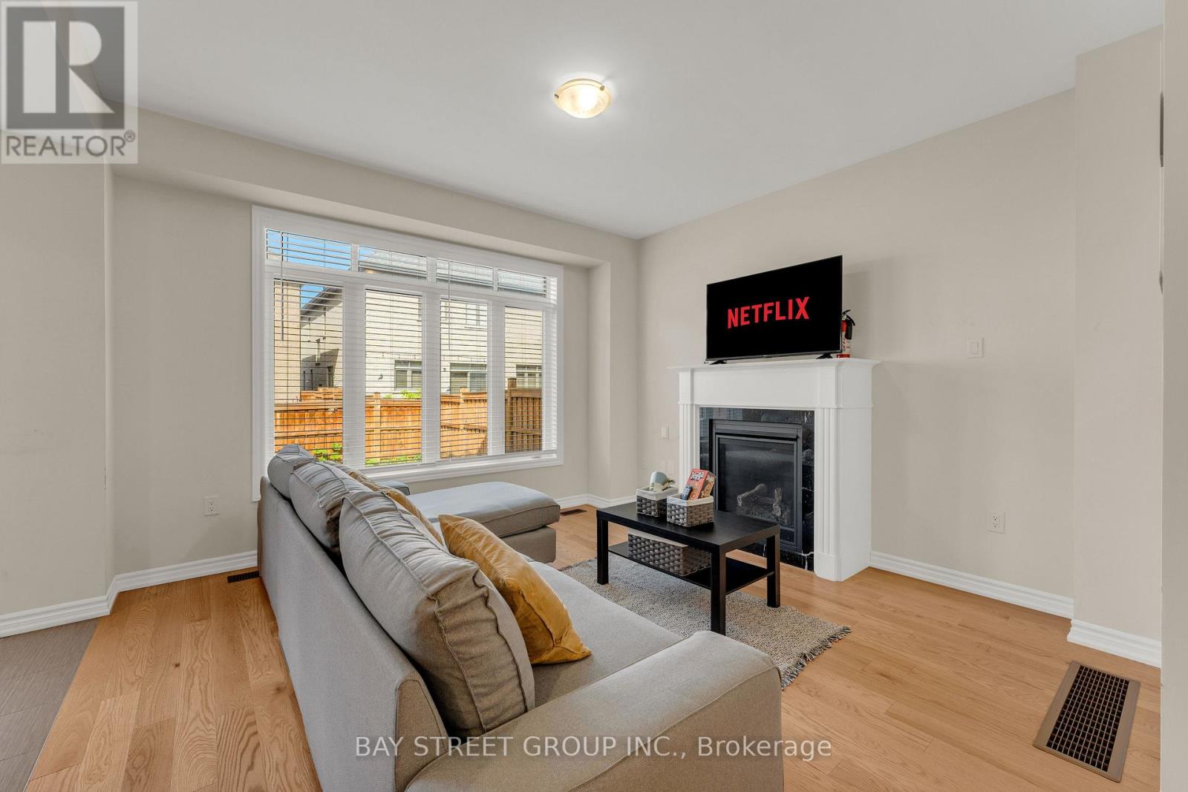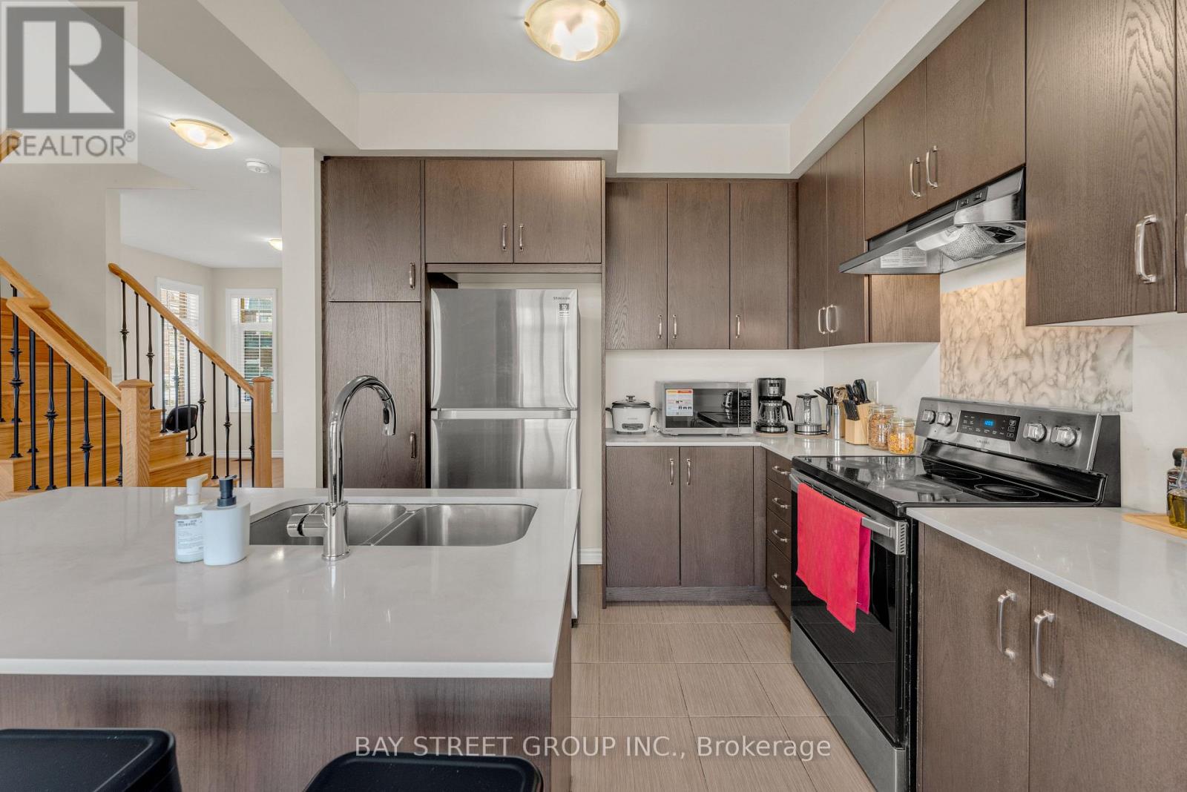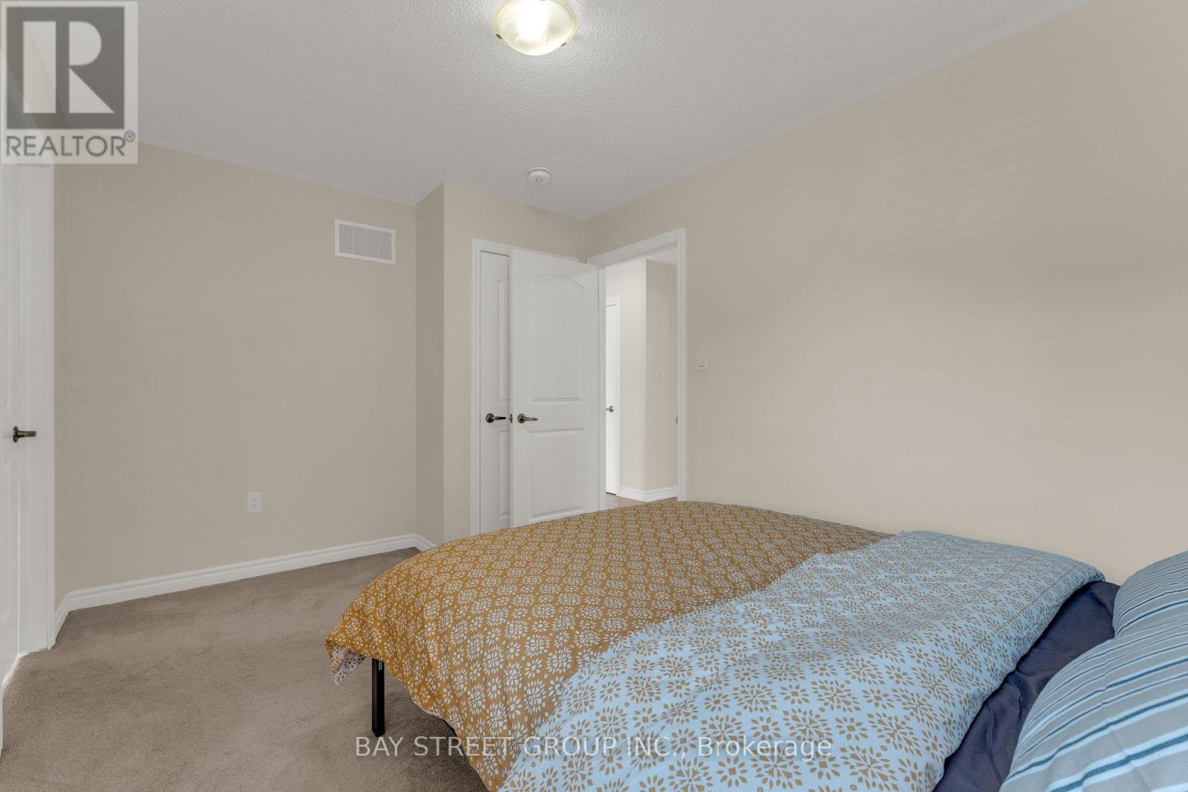126 Dolobram Trail Brampton, Ontario L7A 4Y5
$969,900
Rarely available: Own a fully furnished 2-storey semi-detached home with brand new furniture, plus a legal basement apartment that is registered with the CityofBrampton. The Basement is currently generating a rental Income of $1800, Excellent Tenant willing to Stay or Can Move out if requested- Choice is Yours. This stunning 2020-built home by a renowned builder spans over 1700 sq ft and showcases a practical, well-thought-out layout that you'll instantly fall in love with. Offering 3 spacious bedrooms, 3 bathrooms, and a beautifully designed kitchen with quartz countertops and an extended breakfast bar, this home is both functional and stylish. The family room, complete with a fireplace, offers a cozy retreat. The main-floor den is the highlight of the property, providing a versatile space for a home office. Upstairs, the 3 bedrooms are spacious and well-designed for functionality. The master bedroom is complemented by a beautiful 5-piece ensuite, complete with two oasis sinks. The second bathroom offers a convenient Jack and Jill layout, perfect for the two remaining bedrooms. The main floor is enhanced with hardwood flooring and large windows that fill the space with sunlight. Window coverings are included for privacy, and the fully fenced backyard offers the perfect setting for summer BBQs and outdoor entertaining. ""In a thriving, friendly community, this home is ideally located near a variety of amenities. Whether its dining at nearby restaurants, enjoying local parks, working out at the gym, or taking advantage of nearby schools, plazas, and the GO station, you will find everything just a stones throw away. Offering 2 bedrooms, 1 full washroom, and a stylish kitchen, the basement is currently leased, making it a profitable income property (id:24801)
Open House
This property has open houses!
2:00 pm
Ends at:4:00 pm
2:00 pm
Ends at:4:00 pm
Property Details
| MLS® Number | W11905710 |
| Property Type | Single Family |
| Community Name | Northwest Brampton |
| Amenities Near By | Park, Public Transit, Schools |
| Community Features | Community Centre |
| Equipment Type | Water Heater - Gas |
| Parking Space Total | 4 |
| Rental Equipment Type | Water Heater - Gas |
Building
| Bathroom Total | 4 |
| Bedrooms Above Ground | 3 |
| Bedrooms Below Ground | 2 |
| Bedrooms Total | 5 |
| Amenities | Fireplace(s) |
| Appliances | Garage Door Opener Remote(s), Furniture, Window Coverings |
| Basement Features | Apartment In Basement, Separate Entrance |
| Basement Type | N/a |
| Construction Style Attachment | Semi-detached |
| Cooling Type | Central Air Conditioning |
| Exterior Finish | Brick, Stone |
| Fireplace Present | Yes |
| Fireplace Total | 1 |
| Foundation Type | Concrete |
| Half Bath Total | 1 |
| Heating Fuel | Natural Gas |
| Heating Type | Forced Air |
| Stories Total | 2 |
| Type | House |
| Utility Water | Municipal Water |
Parking
| Garage |
Land
| Acreage | No |
| Land Amenities | Park, Public Transit, Schools |
| Sewer | Sanitary Sewer |
| Size Depth | 88 Ft ,6 In |
| Size Frontage | 28 Ft ,6 In |
| Size Irregular | 28.54 X 88.58 Ft |
| Size Total Text | 28.54 X 88.58 Ft |
Utilities
| Cable | Available |
| Sewer | Available |
Contact Us
Contact us for more information
Arjit Kapila
Salesperson
(437) 988-3939
www.youtube.com/embed/qXXzDSCOoy4
rizrealestate.ca/
www.facebook.com/Arjit.Realtor
8300 Woodbine Ave Ste 500
Markham, Ontario L3R 9Y7
(905) 909-0101
(905) 909-0202











































