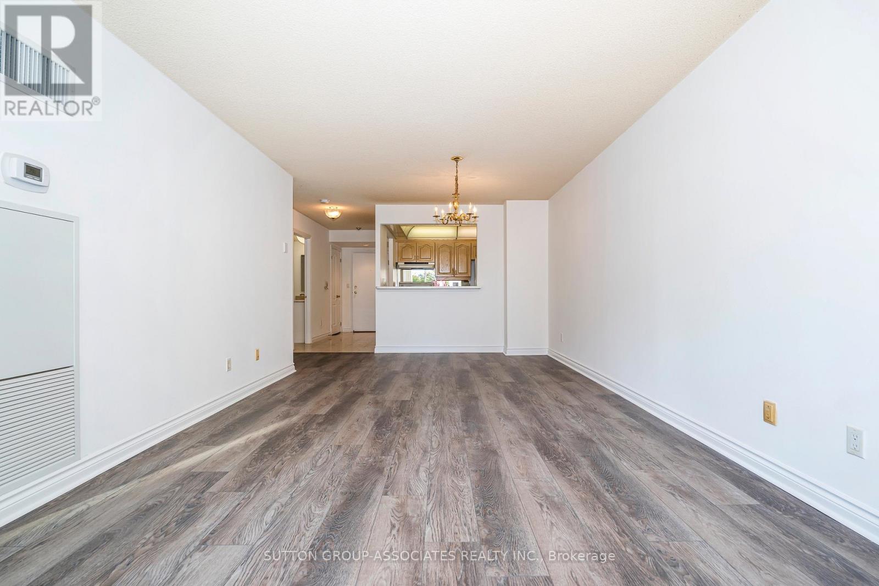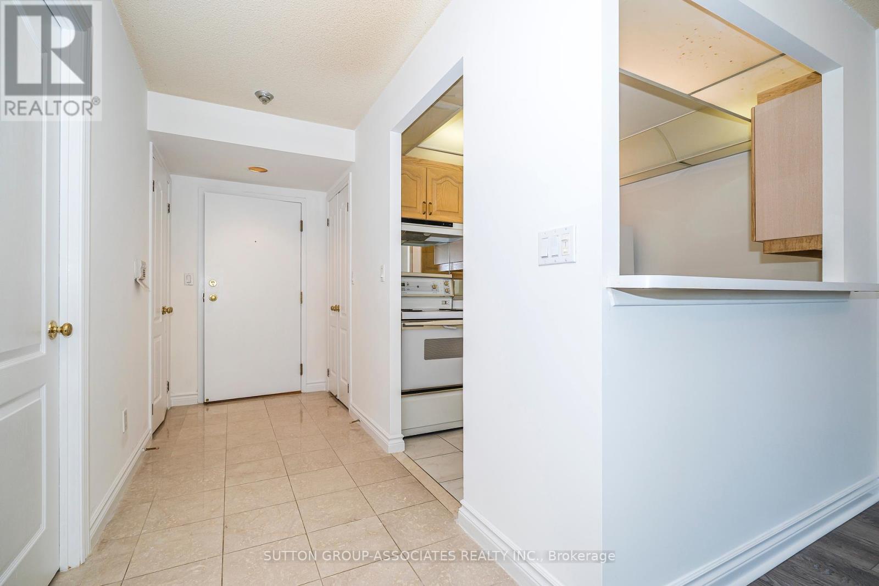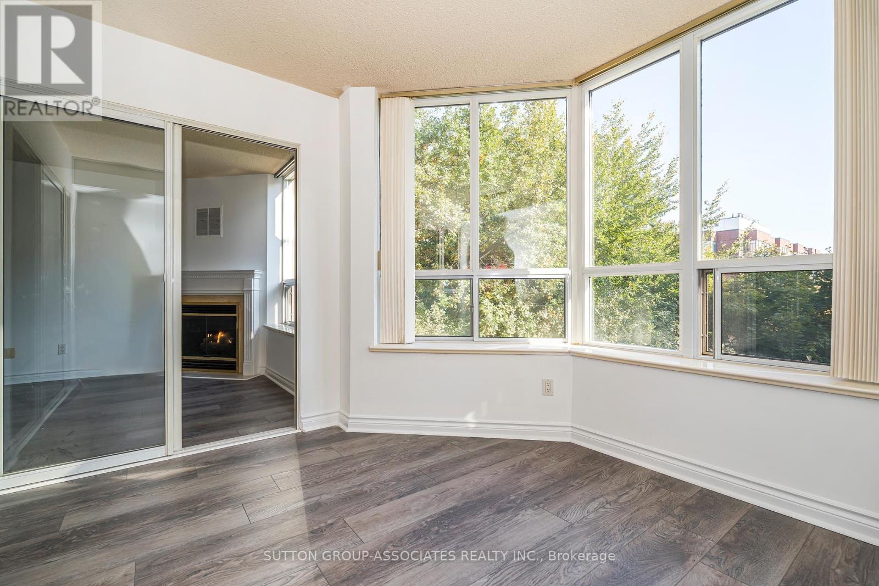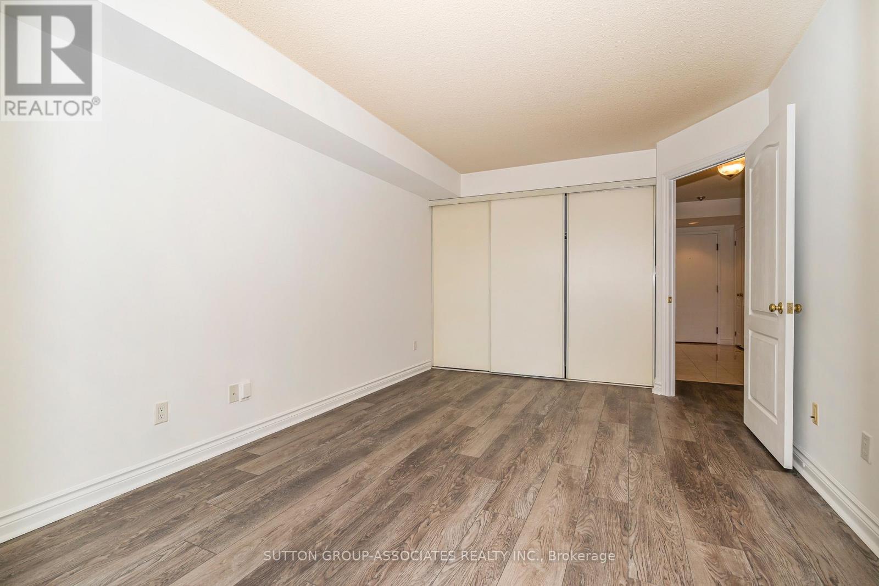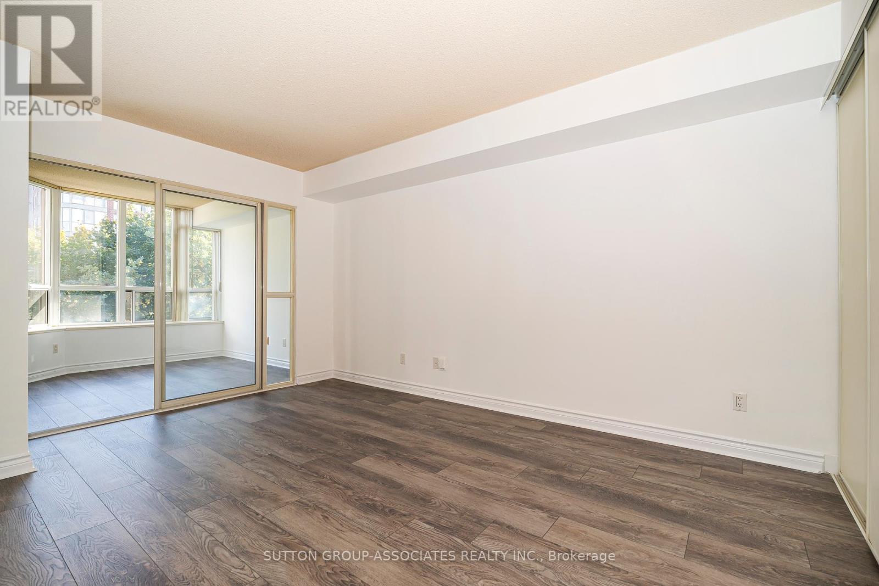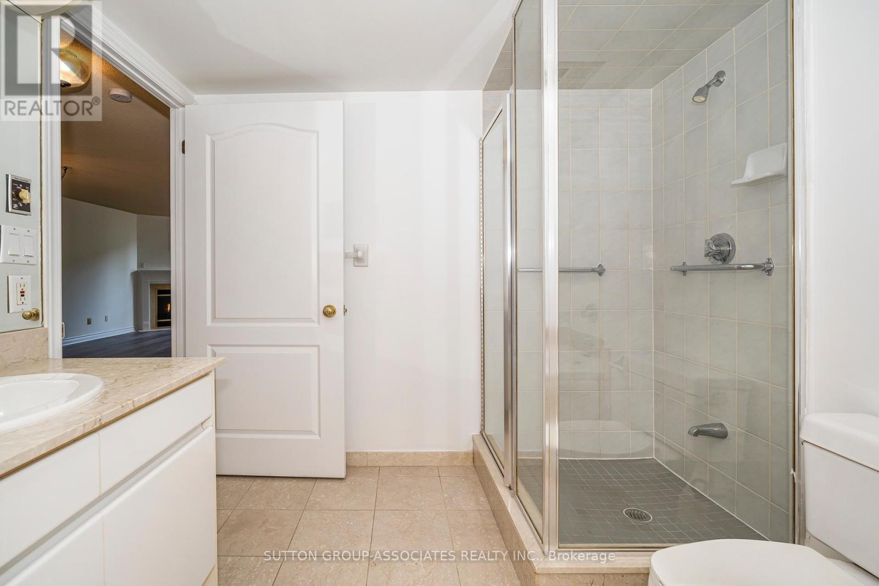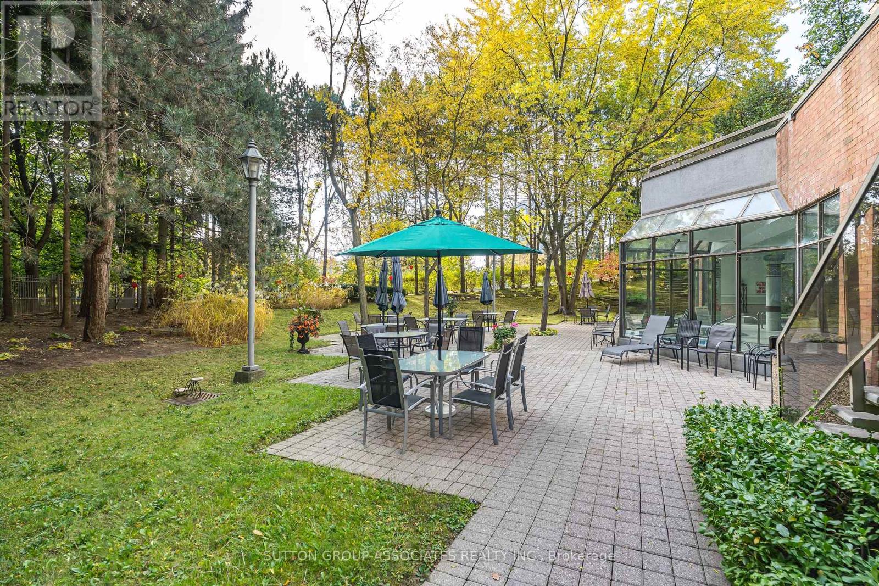414 - 1 Ripley Avenue Toronto, Ontario M6S 4Z6
$589,000Maintenance, Heat, Electricity, Water, Common Area Maintenance, Insurance, Parking
$1,007.49 Monthly
Maintenance, Heat, Electricity, Water, Common Area Maintenance, Insurance, Parking
$1,007.49 MonthlyThis beautiful and bright One Bedroom plus Den unit in The Southampton Residences is the perfect place to call home. Desirably located close to High Park, the unit features a Gas Fireplace, a Kitchen with Double Stainless Steel Sinks and a large pass through to the Dining Area. The Living Room and Den boast spectacular East Facing views. The 4-piece bathroom has a Jacuzzi Tub.This pet friendly building (1 pet, 25 pounds maximum) has an array of luxury amenities: 24/7 Concierge, Dining Room, Club Room, MembersLounge and adjoining Terrace with BBQs, Games Room, Billiards, 2 Fitness Centres, Sauna, Squash Court and an Indoor Pool. Convenientlylocated a short walk from the renowned Cheese Boutique & Hooked Fish Market, Queen Streetcar, TTC bus to subway, Bloor West Village,Humber River & Lake Ontario. Easy access to Billy Bishop and Pearson airports. Vacant & Move-in ready. (id:24801)
Property Details
| MLS® Number | W11905853 |
| Property Type | Single Family |
| Community Name | High Park-Swansea |
| AmenitiesNearBy | Public Transit, Hospital, Place Of Worship |
| CommunityFeatures | Pet Restrictions |
| Features | Carpet Free, In Suite Laundry |
| ParkingSpaceTotal | 1 |
| PoolType | Indoor Pool |
| Structure | Squash & Raquet Court |
| ViewType | View |
Building
| BathroomTotal | 1 |
| BedroomsAboveGround | 1 |
| BedroomsBelowGround | 1 |
| BedroomsTotal | 2 |
| Amenities | Security/concierge, Exercise Centre, Party Room, Visitor Parking, Fireplace(s), Storage - Locker |
| Appliances | Blinds, Dishwasher, Dryer, Refrigerator, Stove, Washer |
| CoolingType | Central Air Conditioning |
| ExteriorFinish | Brick |
| FireplacePresent | Yes |
| FireplaceTotal | 1 |
| FlooringType | Laminate, Tile |
| HeatingFuel | Natural Gas |
| HeatingType | Forced Air |
| SizeInterior | 799.9932 - 898.9921 Sqft |
| Type | Apartment |
Parking
| Underground |
Land
| Acreage | No |
| LandAmenities | Public Transit, Hospital, Place Of Worship |
Rooms
| Level | Type | Length | Width | Dimensions |
|---|---|---|---|---|
| Flat | Living Room | 6.05 m | 3.35 m | 6.05 m x 3.35 m |
| Flat | Dining Room | 6.05 m | 3.35 m | 6.05 m x 3.35 m |
| Flat | Kitchen | 8.53 m | 8.2 m | 8.53 m x 8.2 m |
| Flat | Den | 10.66 m | 10.17 m | 10.66 m x 10.17 m |
| Flat | Foyer | 11.81 m | 4.59 m | 11.81 m x 4.59 m |
Interested?
Contact us for more information
Alan Martin Read-Chua
Broker
358 Davenport Road
Toronto, Ontario M5R 1K6







