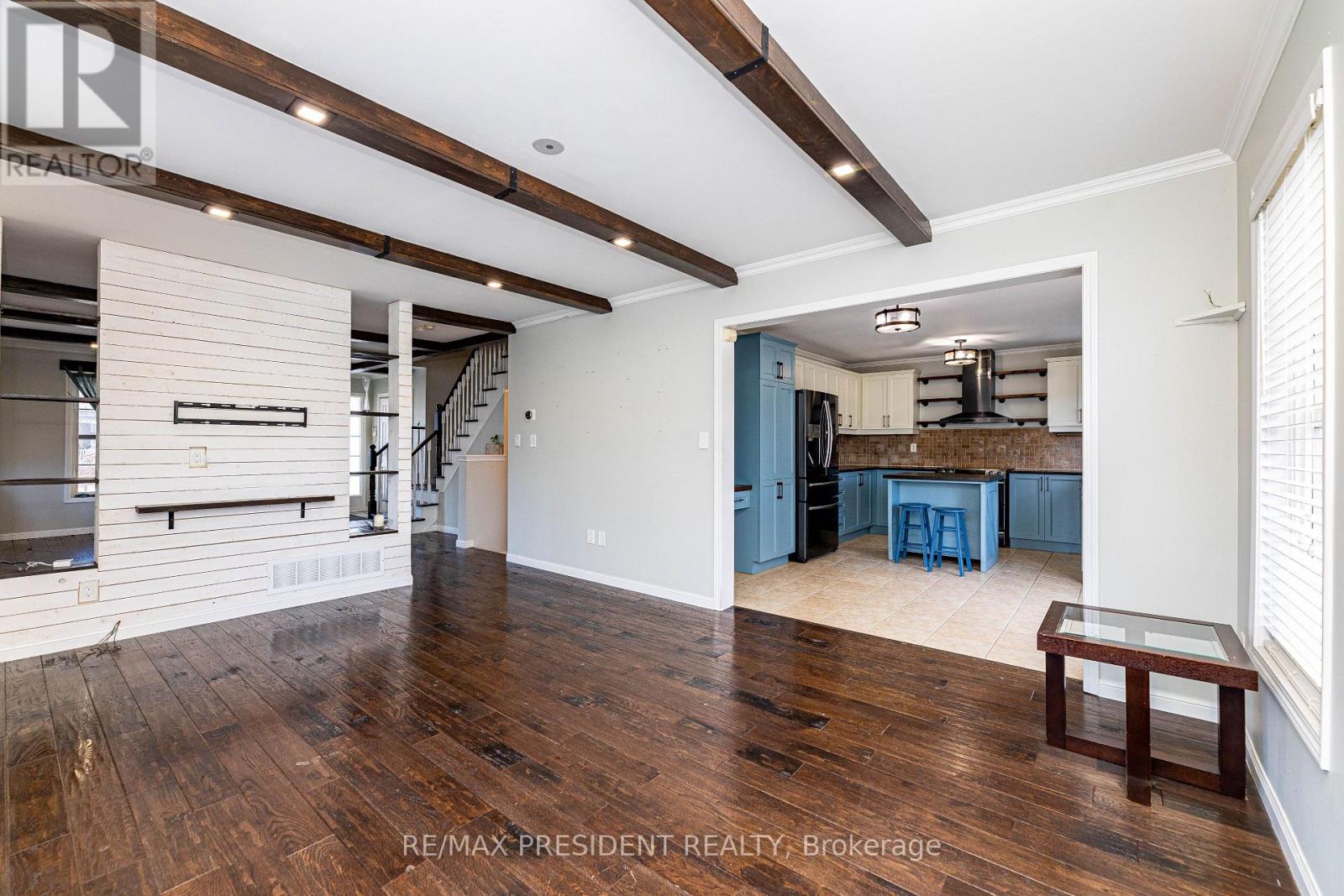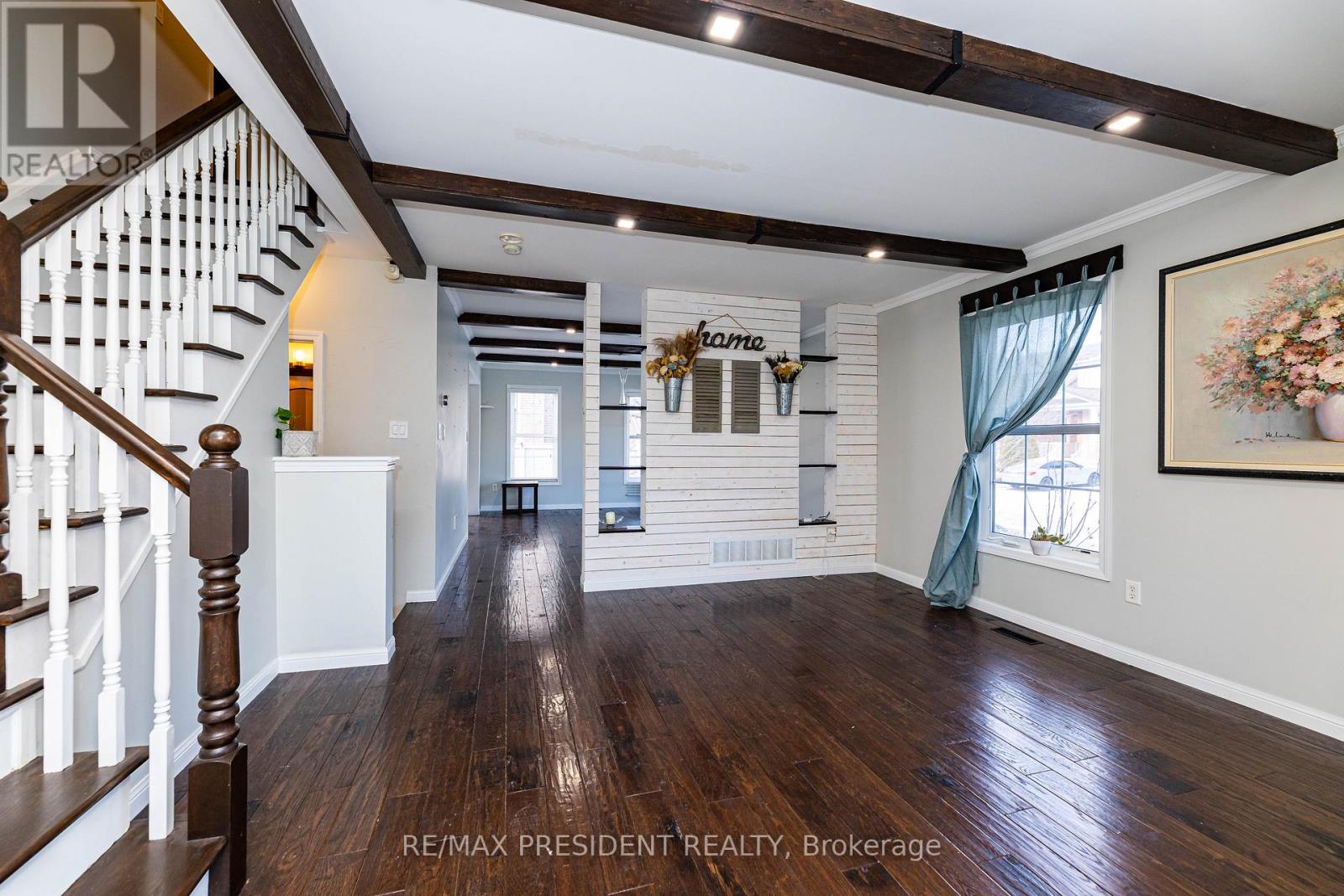68 Reeves Way Boulevard Whitchurch-Stouffville, Ontario L4A 0J8
$1,288,000
Fantastic opportunity to own a detached home on a desirable corner lot in Stouffville, offered by the second mortgagee. This spacious home boasts a generous layout, featuring a combined living and dining area, a large family room, and an oversized kitchen perfect for entertaining. The second floor includes a primary bedroom with a walk-in closet and ensuite bath, along with two other spacious bedrooms. The fully finished basement adds even more value, offering two additional bedrooms and a full bathroom. Completing the home is a single-car garage for added convenience and storage. Ideally located close to parks, schools, shopping, and more, this home provides both comfort and convenience in a sought-after neighborhood. Dont miss your chance to make it your own! (id:24801)
Property Details
| MLS® Number | N11906085 |
| Property Type | Single Family |
| Community Name | Stouffville |
| Features | Irregular Lot Size |
| ParkingSpaceTotal | 3 |
Building
| BathroomTotal | 4 |
| BedroomsAboveGround | 3 |
| BedroomsBelowGround | 2 |
| BedroomsTotal | 5 |
| Appliances | Window Coverings |
| BasementDevelopment | Finished |
| BasementType | N/a (finished) |
| ConstructionStyleAttachment | Detached |
| CoolingType | Central Air Conditioning |
| ExteriorFinish | Brick |
| FireplacePresent | Yes |
| FlooringType | Hardwood, Ceramic |
| FoundationType | Concrete |
| HalfBathTotal | 1 |
| HeatingFuel | Natural Gas |
| HeatingType | Forced Air |
| StoriesTotal | 2 |
| Type | House |
| UtilityWater | Municipal Water |
Parking
| Garage |
Land
| Acreage | No |
| Sewer | Sanitary Sewer |
| SizeDepth | 86 Ft ,1 In |
| SizeFrontage | 47 Ft ,6 In |
| SizeIrregular | 47.53 X 86.09 Ft |
| SizeTotalText | 47.53 X 86.09 Ft |
Rooms
| Level | Type | Length | Width | Dimensions |
|---|---|---|---|---|
| Second Level | Primary Bedroom | 4.87 m | 3.55 m | 4.87 m x 3.55 m |
| Second Level | Bedroom 2 | 3.07 m | 4.06 m | 3.07 m x 4.06 m |
| Second Level | Bedroom 3 | 2.99 m | 3.02 m | 2.99 m x 3.02 m |
| Second Level | Loft | 1.82 m | 2.28 m | 1.82 m x 2.28 m |
| Basement | Bedroom | 4.19 m | 3.42 m | 4.19 m x 3.42 m |
| Basement | Bedroom | 3.92 m | 1 m | 3.92 m x 1 m |
| Main Level | Living Room | 3.86 m | 5.53 m | 3.86 m x 5.53 m |
| Main Level | Dining Room | 3.86 m | 5.53 m | 3.86 m x 5.53 m |
| Main Level | Family Room | 5.08 m | 3.86 m | 5.08 m x 3.86 m |
| Main Level | Kitchen | 3.68 m | 4.67 m | 3.68 m x 4.67 m |
Interested?
Contact us for more information
Kulvir Deol
Salesperson
6375 Dixie Rd #102
Mississauga, Ontario L5T 2E5
Paramjit Deol
Broker
80 Maritime Ontario Blvd #246
Brampton, Ontario L6S 0E7











































