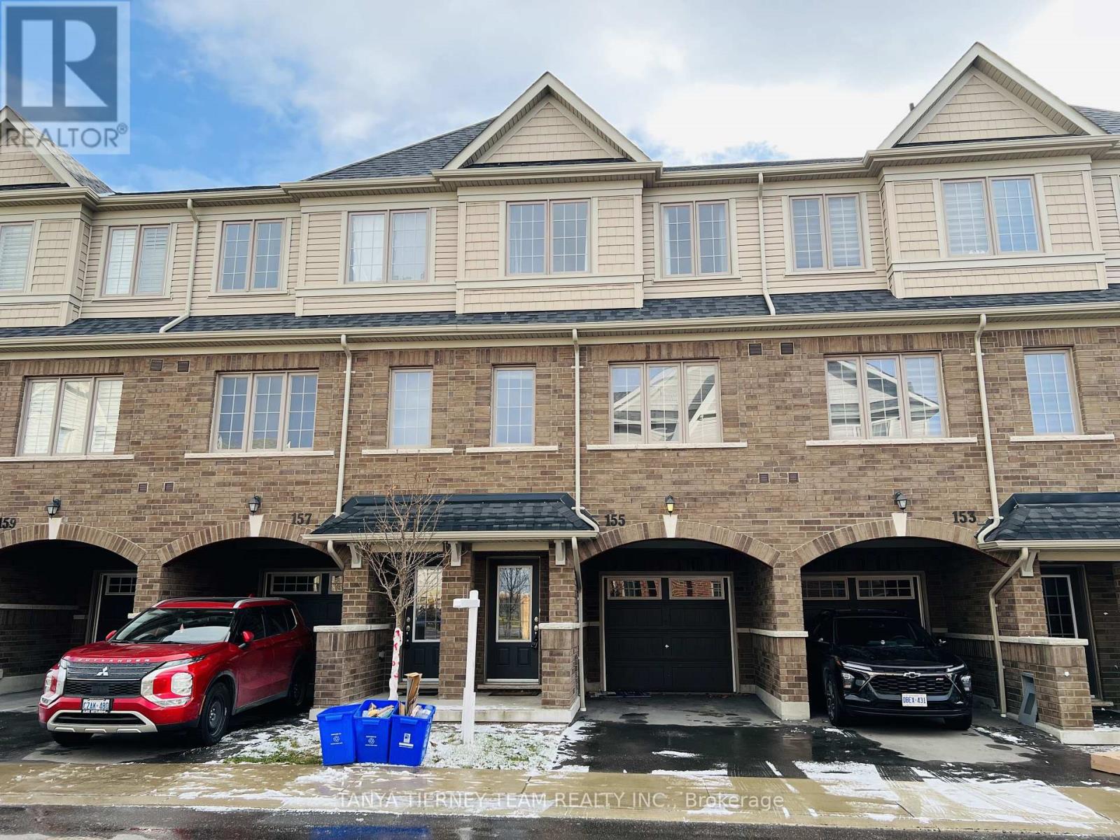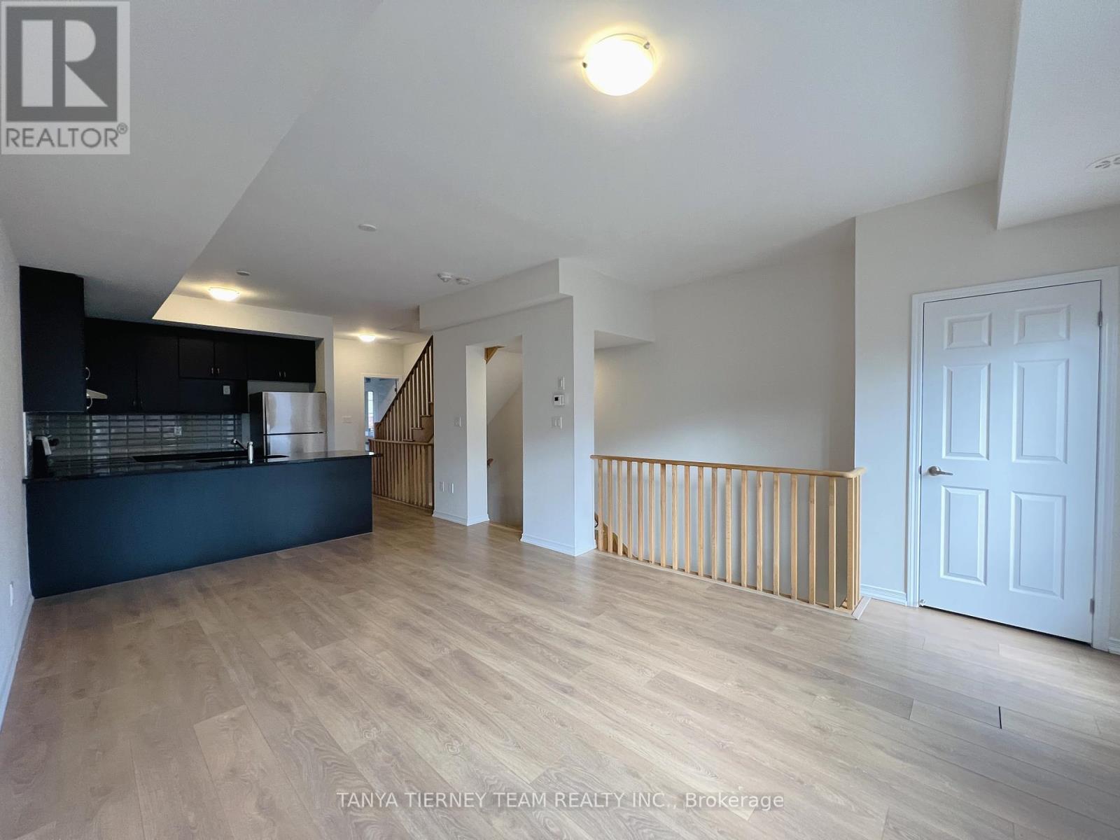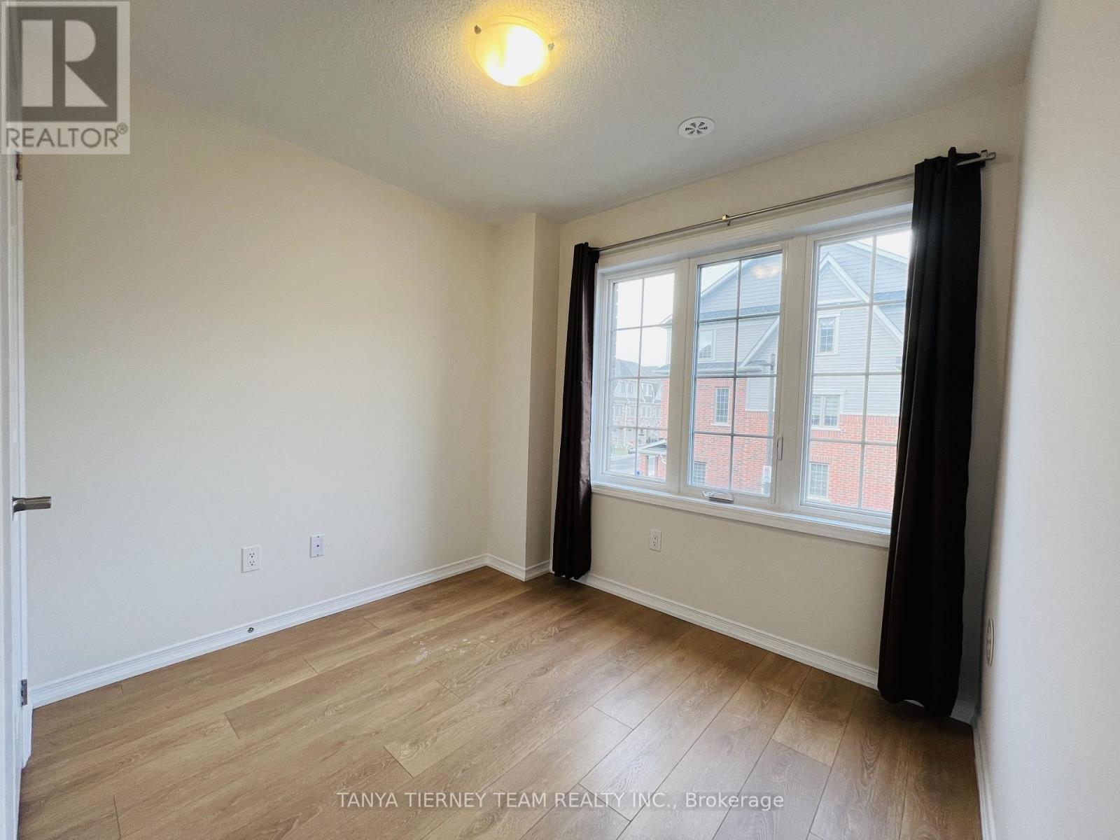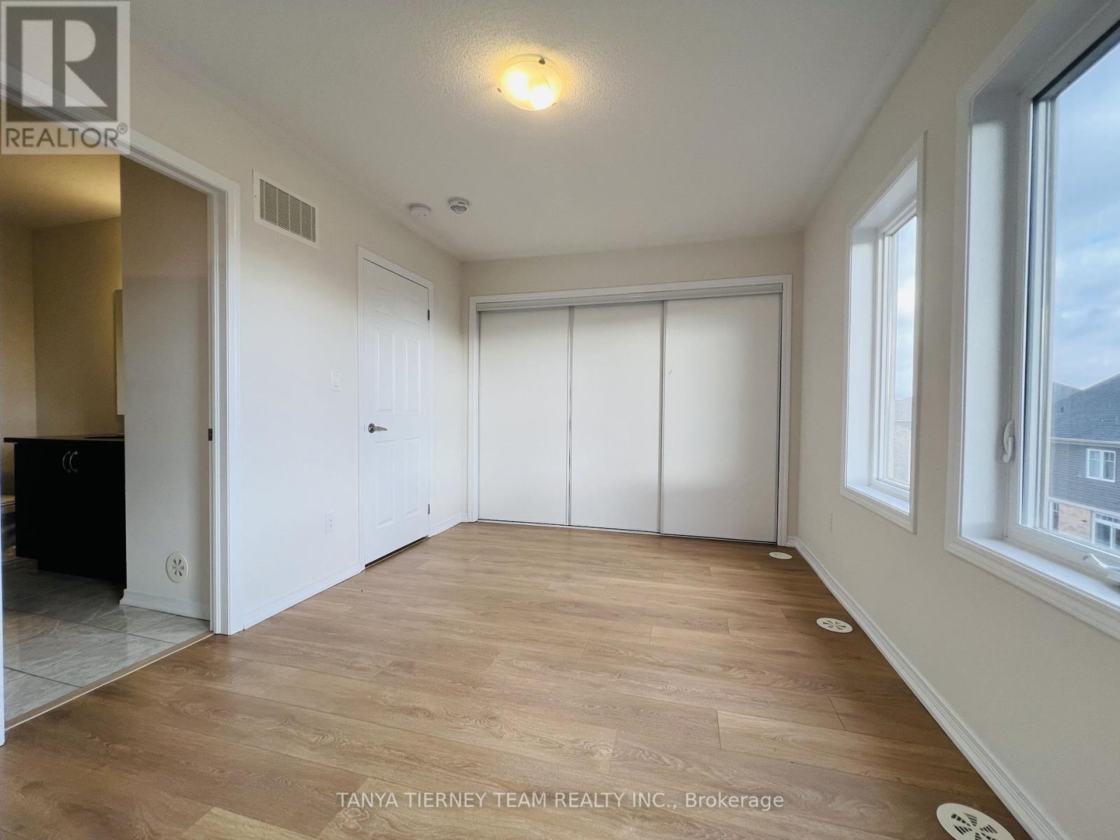155 Danzatore Path Oshawa, Ontario L1L 0P9
$2,800 Monthly
Impressive 4 bedroom Tribute family home in the desirable Windfields community! Steps to transit, Durham College and other public schools, new Costco location and various grocery/retail for your convenience. Enjoy an open concept living/dining space with walk-out to private balcony. Modern kitchen boasts stainless steel appliances including dishwasher, granite countertops, elegant backsplash and breakfast bar - perfect for stools. Unique layout offering 4th bedroom and full 3pc bath on main floor for added comfort. Upstairs promotes 3 bedrooms, 2 full bathrooms and the laundry area with Whirlpool washer/dryer. Primary retreat features a large closet and 4pc spa-like ensuite. Lower staircase leads to utility room, garage access and sliding glass door to backyard space. This home does not disappoint! **EXTRAS** Private road with minimal traffic and visitors parking for your guests. Grass space and park bench to left of house for further outside enjoyment. (id:24801)
Property Details
| MLS® Number | E11906137 |
| Property Type | Single Family |
| Community Name | Windfields |
| Amenities Near By | Place Of Worship, Public Transit, Schools |
| Parking Space Total | 2 |
Building
| Bathroom Total | 3 |
| Bedrooms Above Ground | 4 |
| Bedrooms Total | 4 |
| Appliances | Water Heater |
| Construction Style Attachment | Attached |
| Cooling Type | Central Air Conditioning |
| Exterior Finish | Brick, Vinyl Siding |
| Flooring Type | Laminate |
| Foundation Type | Concrete |
| Heating Fuel | Natural Gas |
| Heating Type | Forced Air |
| Stories Total | 3 |
| Type | Row / Townhouse |
| Utility Water | Municipal Water |
Parking
| Attached Garage |
Land
| Acreage | No |
| Land Amenities | Place Of Worship, Public Transit, Schools |
| Sewer | Sanitary Sewer |
Rooms
| Level | Type | Length | Width | Dimensions |
|---|---|---|---|---|
| Second Level | Primary Bedroom | 4.07 m | 2.81 m | 4.07 m x 2.81 m |
| Second Level | Bedroom 2 | 2.86 m | 2.23 m | 2.86 m x 2.23 m |
| Second Level | Bedroom 3 | 2.79 m | 2.3 m | 2.79 m x 2.3 m |
| Main Level | Living Room | 5.48 m | 3.59 m | 5.48 m x 3.59 m |
| Main Level | Dining Room | 5.48 m | 3.35 m | 5.48 m x 3.35 m |
| Main Level | Kitchen | 3.5 m | 2.53 m | 3.5 m x 2.53 m |
| Main Level | Bedroom 4 | 2.56 m | 2.32 m | 2.56 m x 2.32 m |
https://www.realtor.ca/real-estate/27764478/155-danzatore-path-oshawa-windfields-windfields
Contact Us
Contact us for more information
Jennifer Barton
Salesperson
49 Baldwin Street
Brooklin, Ontario L1M 1A2
(905) 706-3131
(905) 655-9596
www.tanyatierney.ca
www.facebook.com/tanyatierneycountry
twitter.com/@TanyaTierney
Tatanya Martine Tierney
Salesperson
www.tanyatierney.ca/
www.facebook.com/tanyatierneycountry?ref=tn_tnmn
twitter.com/TanyaTierney
49 Baldwin Street
Brooklin, Ontario L1M 1A2
(905) 706-3131
(905) 655-9596
www.tanyatierney.ca
www.facebook.com/tanyatierneycountry
twitter.com/@TanyaTierney




































