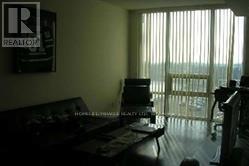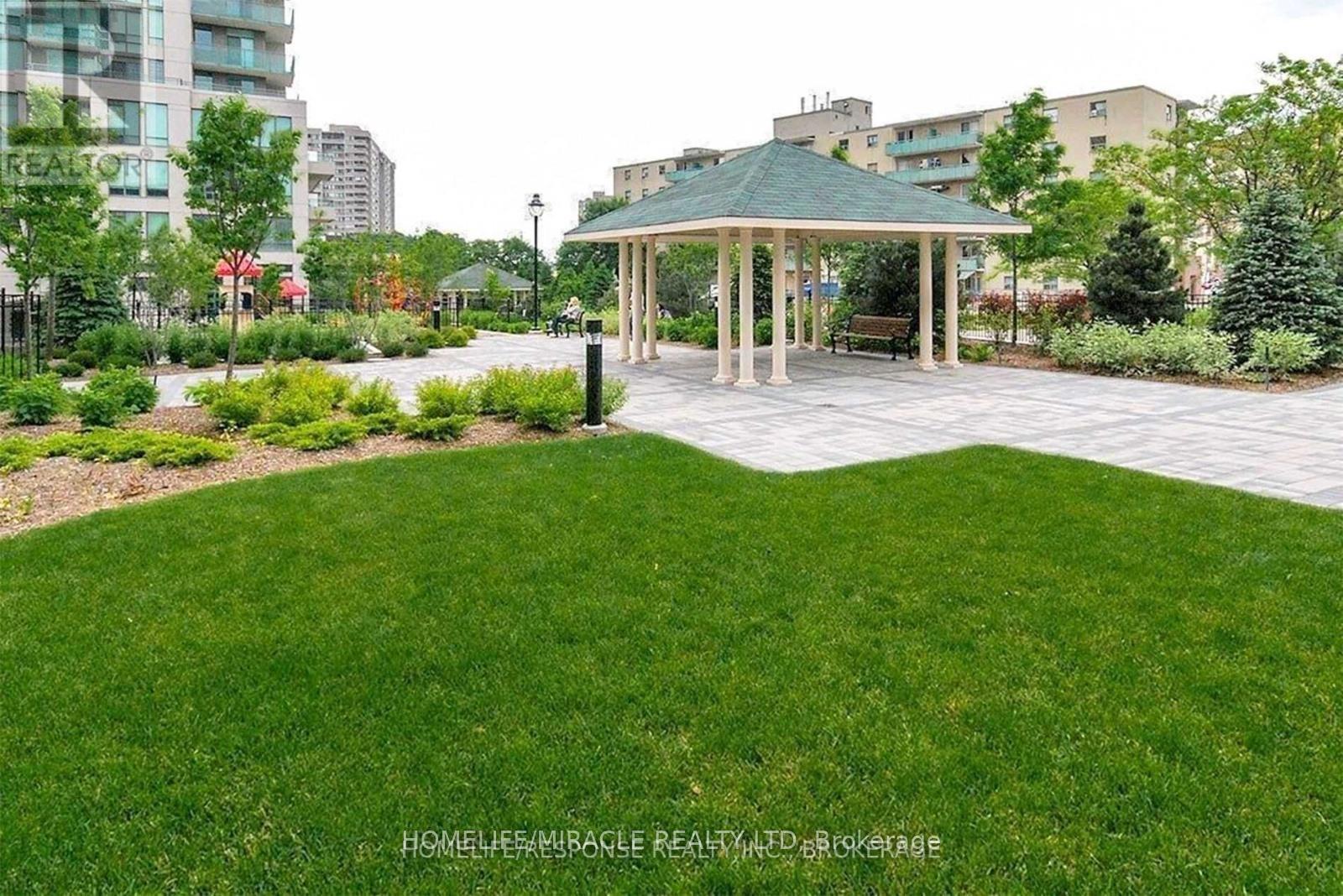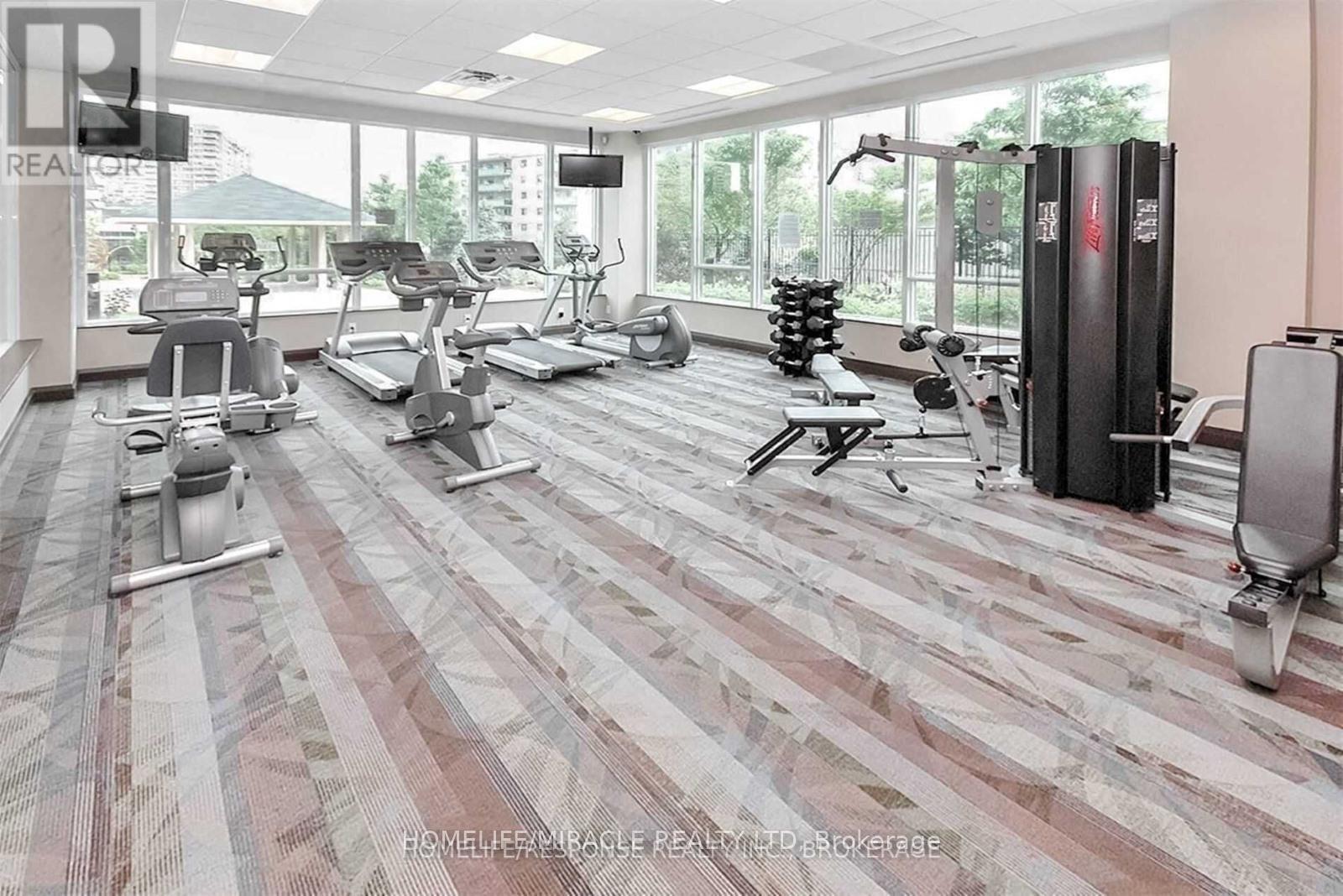805 - 3525 Kariya Drive Mississauga, Ontario L5B 0L2
$2,175 Monthly
This luxury Square One condo features an open concept kitchen w/granite counter tops, Backsplash & Leading out to a beautiful Living/Dining room featuring hardwood floors & leads out to an open balcony with a beautiful unobstructed view. This condo also features a pool, Gym, Whirlpool, Sauna, Party Room, Library, 24 Hrs security and is close to all amenities such as Square one, Schools, Parks, Hwy 403, Qew, 401, Restaurants, Theaters and more. **** EXTRAS **** Existing Fridge, Stove, Dishwasher, Clothes Washer and Dryer, All Elf's, Existing Window Coverings. (id:24801)
Property Details
| MLS® Number | W11906184 |
| Property Type | Single Family |
| Community Name | City Centre |
| Amenities Near By | Hospital, Park, Place Of Worship, Schools |
| Community Features | Pets Not Allowed, Community Centre |
| Features | Balcony |
| Parking Space Total | 1 |
Building
| Bathroom Total | 1 |
| Bedrooms Above Ground | 1 |
| Bedrooms Total | 1 |
| Amenities | Exercise Centre, Party Room, Visitor Parking, Storage - Locker |
| Cooling Type | Central Air Conditioning |
| Exterior Finish | Concrete |
| Flooring Type | Hardwood, Carpeted |
| Heating Fuel | Natural Gas |
| Heating Type | Forced Air |
| Size Interior | 500 - 599 Ft2 |
| Type | Apartment |
Parking
| Underground |
Land
| Acreage | No |
| Land Amenities | Hospital, Park, Place Of Worship, Schools |
Rooms
| Level | Type | Length | Width | Dimensions |
|---|---|---|---|---|
| Main Level | Kitchen | 8.53 m | 8.76 m | 8.53 m x 8.76 m |
| Main Level | Living Room | 18.04 m | 9.84 m | 18.04 m x 9.84 m |
| Main Level | Dining Room | 18.04 m | 9.84 m | 18.04 m x 9.84 m |
| Main Level | Primary Bedroom | 13.65 m | 9.94 m | 13.65 m x 9.94 m |
Contact Us
Contact us for more information
Mario Angel
Broker
www.angelrealtyservices.com/
1339 Matheson Blvd E.
Mississauga, Ontario L4W 1R1
(905) 624-5678
(905) 624-5677
Stela Angel
Salesperson
1339 Matheson Blvd E.
Mississauga, Ontario L4W 1R1
(905) 624-5678
(905) 624-5677
























