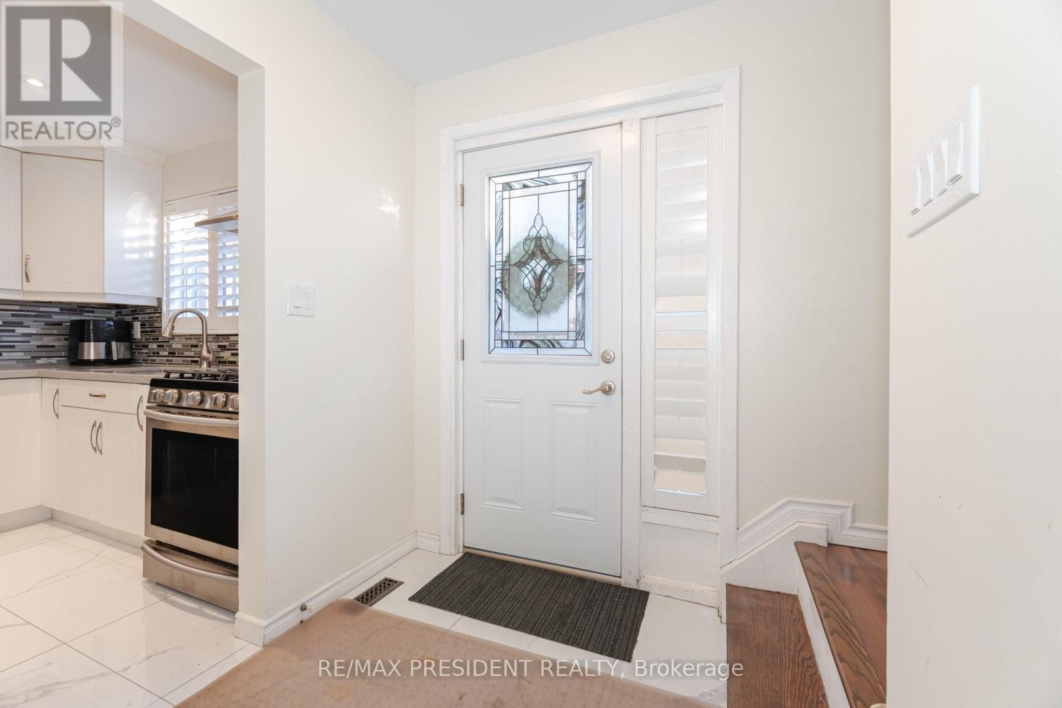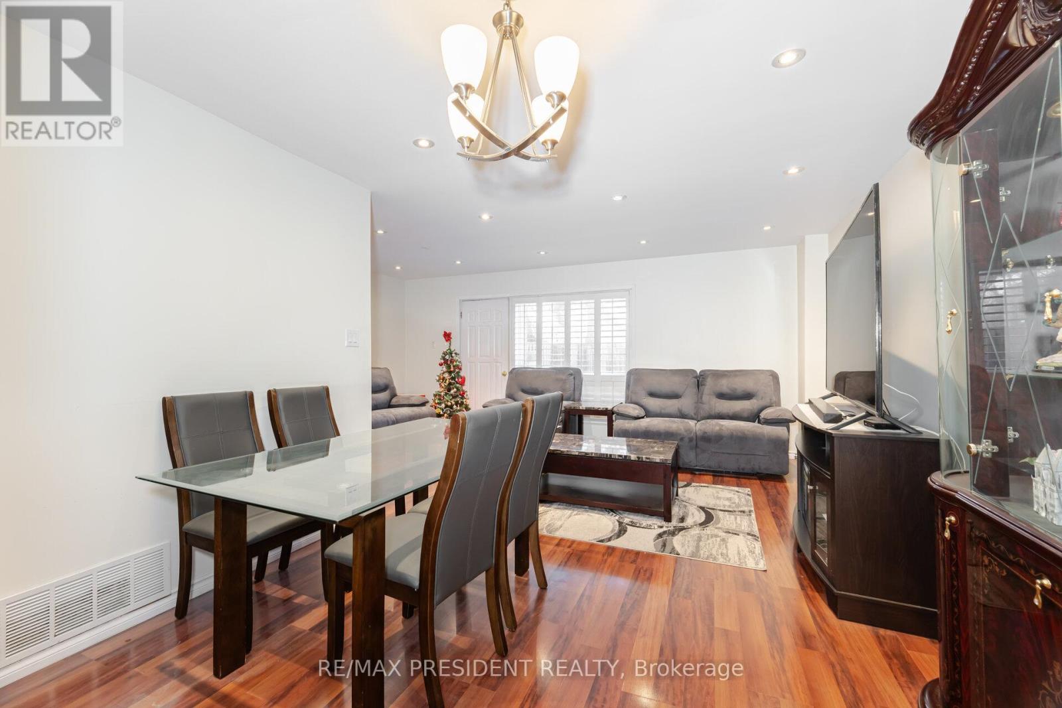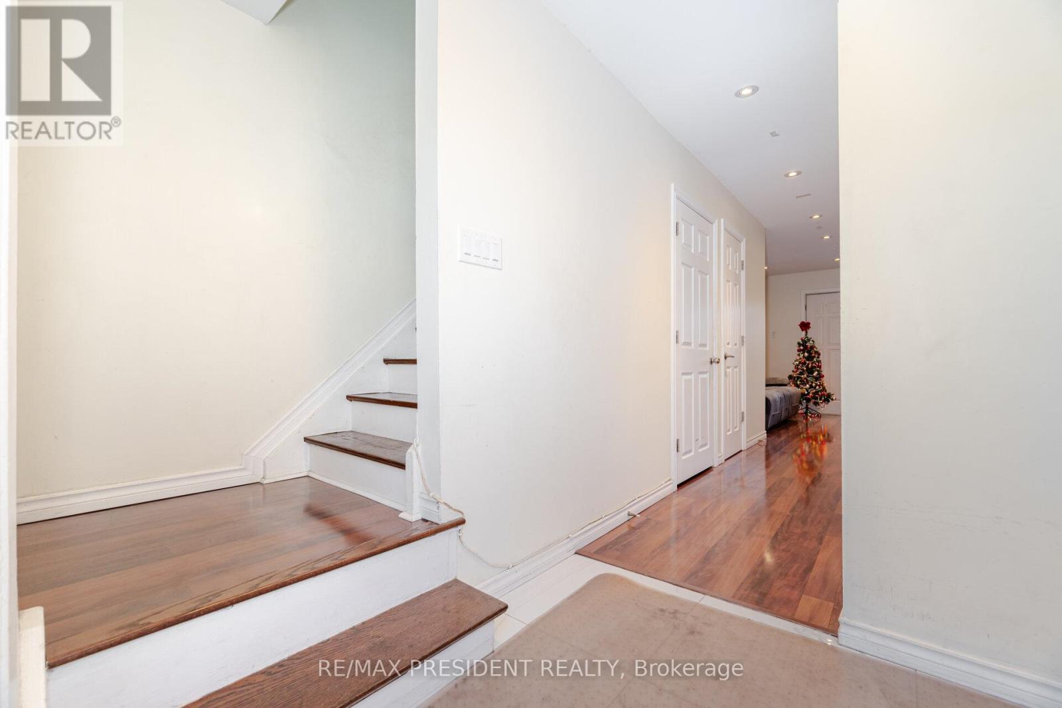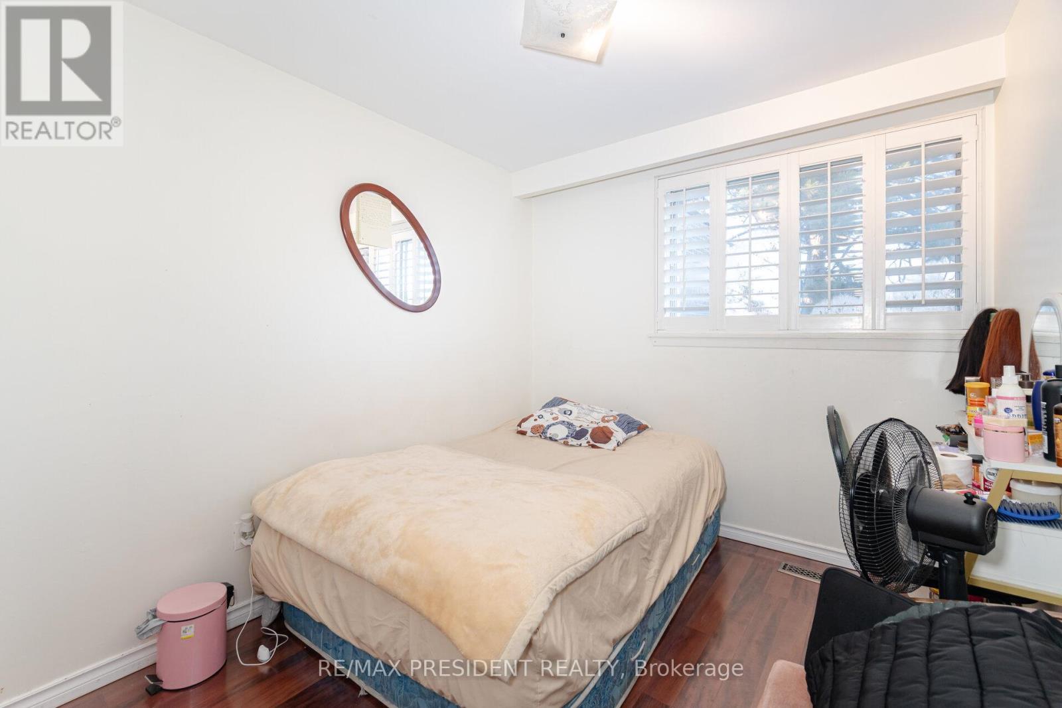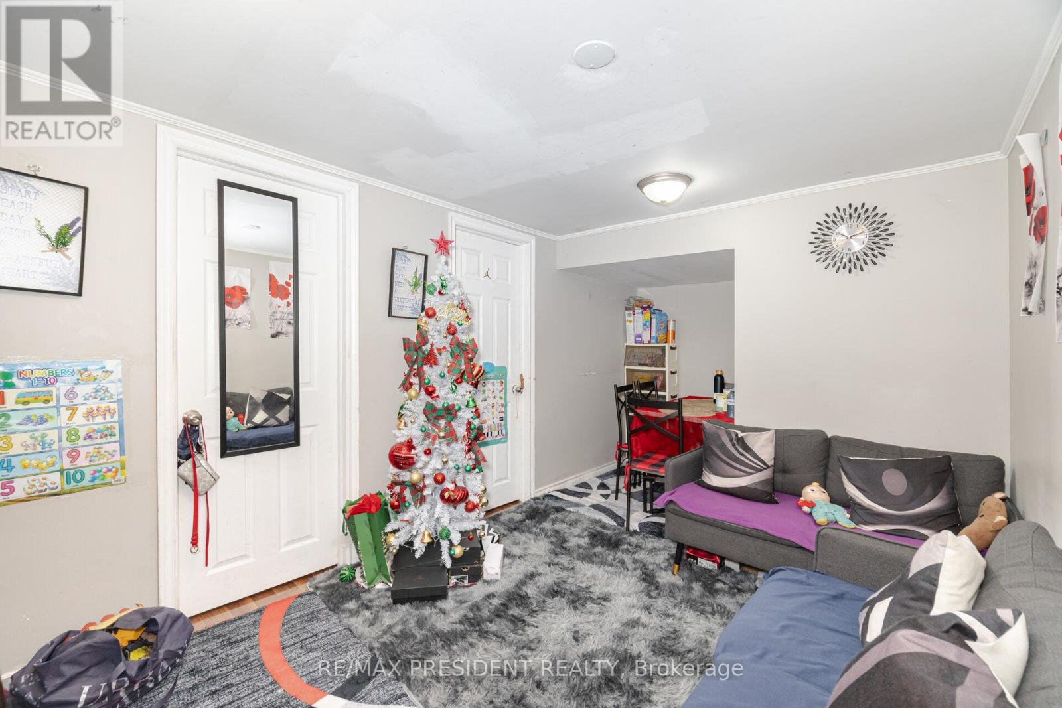45 - 431 Silverstone Drive Toronto, Ontario M9V 3K7
$709,900Maintenance, Cable TV, Common Area Maintenance, Insurance, Parking, Water
$530 Monthly
Maintenance, Cable TV, Common Area Maintenance, Insurance, Parking, Water
$530 MonthlyStep into this beautifully renovated home, where every detail has been thoughtfully designed to impress. Featuring upgraded flooring and baseboards, a sleek and modern kitchen, and stylish pot lights throughout, this home exudes both comfort and sophistication. Adding to its appeal is a 2-bedroom finished basement , perfect for generating additional rental income or accommodating extended family. Located in a prime neighborhood, you're just steps away from essential amenities, including a hospital, public transit, library, recreation center, and schools. Whether you're a first-time buyer or looking to upgrade, this move-in-ready property offers unmatched value. This suite has a rental parking spot available for approx $70 a month. Don't miss your chance to own this versatile and stunning home in a vibrant community! **** EXTRAS **** Unit Comes With One Rental Parking Spot, Roughly about $70. (id:24801)
Open House
This property has open houses!
2:00 pm
Ends at:4:00 pm
2:00 pm
Ends at:4:00 pm
Property Details
| MLS® Number | W11906229 |
| Property Type | Single Family |
| Neigbourhood | Etobicoke |
| Community Name | West Humber-Clairville |
| AmenitiesNearBy | Hospital, Place Of Worship, Public Transit, Schools |
| CommunityFeatures | Pet Restrictions |
| Features | Carpet Free |
| ParkingSpaceTotal | 1 |
Building
| BathroomTotal | 3 |
| BedroomsAboveGround | 3 |
| BedroomsBelowGround | 2 |
| BedroomsTotal | 5 |
| Appliances | Dishwasher, Dryer, Range, Refrigerator, Stove, Washer |
| BasementDevelopment | Finished |
| BasementType | N/a (finished) |
| CoolingType | Central Air Conditioning |
| ExteriorFinish | Brick |
| FlooringType | Laminate |
| HalfBathTotal | 1 |
| HeatingFuel | Natural Gas |
| HeatingType | Forced Air |
| StoriesTotal | 2 |
| SizeInterior | 1199.9898 - 1398.9887 Sqft |
| Type | Row / Townhouse |
Land
| Acreage | No |
| LandAmenities | Hospital, Place Of Worship, Public Transit, Schools |
Rooms
| Level | Type | Length | Width | Dimensions |
|---|---|---|---|---|
| Second Level | Primary Bedroom | 4.55 m | 3.2 m | 4.55 m x 3.2 m |
| Second Level | Bedroom 2 | 2.52 m | 2.9 m | 2.52 m x 2.9 m |
| Main Level | Living Room | 5.22 m | 3.25 m | 5.22 m x 3.25 m |
| Main Level | Dining Room | 3.47 m | 3.15 m | 3.47 m x 3.15 m |
| Main Level | Kitchen | 2.73 m | 3.15 m | 2.73 m x 3.15 m |
| Main Level | Bedroom 3 | 3.95 m | 3 m | 3.95 m x 3 m |
Interested?
Contact us for more information
Raj Sekhon
Broker
80 Maritime Ontario Blvd #246
Brampton, Ontario L6S 0E7
Harman Sekhon
Broker
80 Maritime Ontario Blvd #246
Brampton, Ontario L6S 0E7



