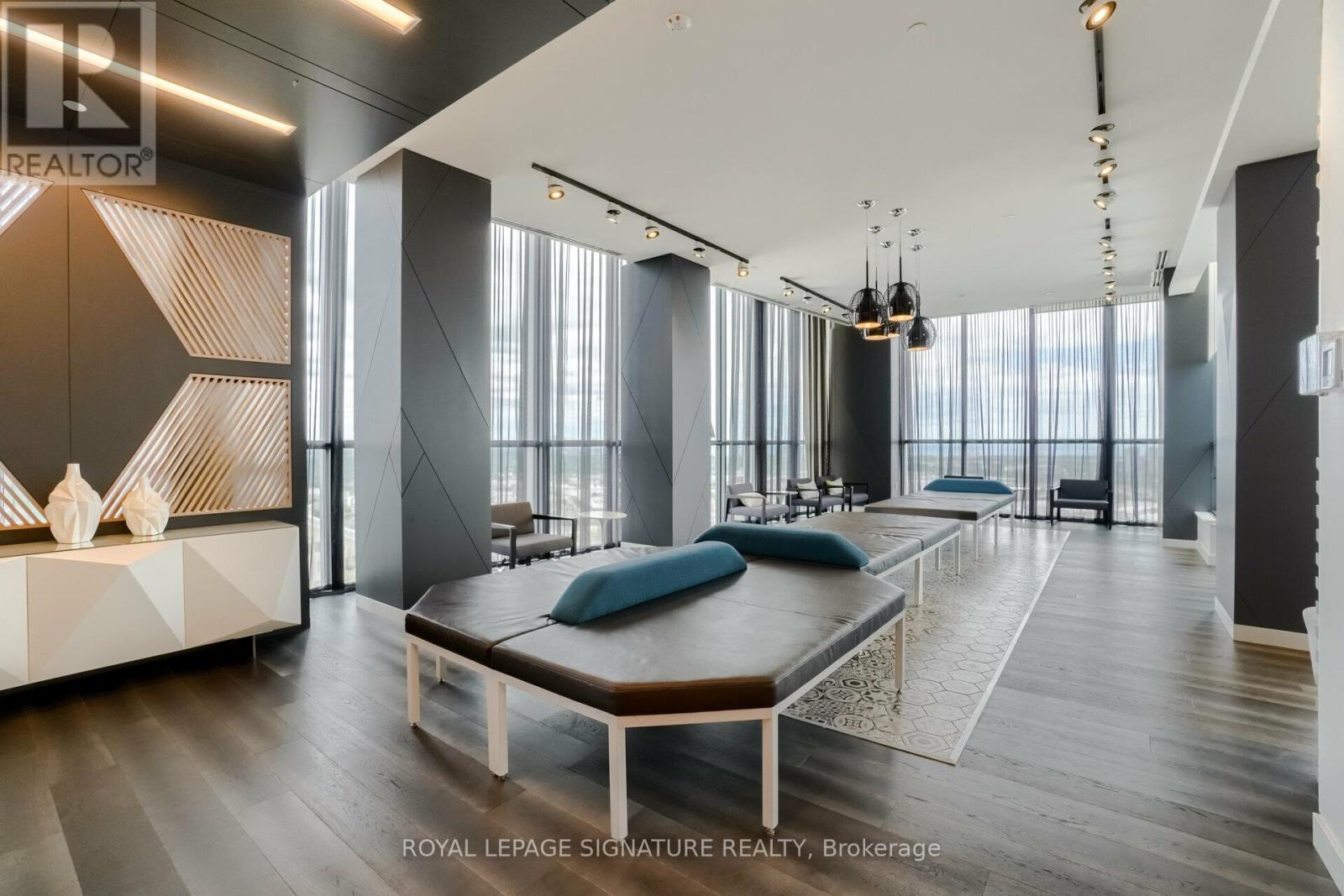2204 - 20 Thomas Riley Road Toronto, Ontario M9B 0C3
$649,900Maintenance, Common Area Maintenance, Insurance, Parking
$629.56 Monthly
Maintenance, Common Area Maintenance, Insurance, Parking
$629.56 MonthlyWelcome To This Beautiful 2 Bedroom 2 Bath Condo In Etobicoke! This Bright Corner Unit Features Many Windows With An Open Concept Layout! Gorgeous Updated Kitchen With Stainless Steel Kitchen Appliances And Breakfast Island! Primary Bedroom Offers A 3 Piece Ensuite Bath And Large Closet! Building Offers Great Amenities Such As Exercise Room, Party Room, Media Room, EV Charging Stations And Pet Washing Station! Friendly Concierge Staff And Family Oriented Building! Super Quick Commute Downtown. GO Train Travels During Rush Hour From Kipling To Union Station In Just 17 Minutes. **** EXTRAS **** Underground Parking And Locker (32\"W x 55\"D x 76\"H). Nearby Cloverdale Park, Farm Boy. Access To 427, Sherway Gardens And Gardiner. Ideal For Commuters! Close To GO Train, TTC Subway And Buses. See It First Before It Is Gone! (id:24801)
Property Details
| MLS® Number | W11906251 |
| Property Type | Single Family |
| Community Name | Islington-City Centre West |
| AmenitiesNearBy | Park, Public Transit, Schools |
| CommunityFeatures | Pet Restrictions |
| Features | Balcony |
| ParkingSpaceTotal | 1 |
| ViewType | View |
Building
| BathroomTotal | 2 |
| BedroomsAboveGround | 2 |
| BedroomsTotal | 2 |
| Amenities | Security/concierge, Exercise Centre, Party Room, Visitor Parking, Storage - Locker |
| CoolingType | Central Air Conditioning |
| ExteriorFinish | Concrete |
| FlooringType | Laminate, Carpeted |
| HeatingFuel | Natural Gas |
| HeatingType | Forced Air |
| SizeInterior | 699.9943 - 798.9932 Sqft |
| Type | Apartment |
Parking
| Underground |
Land
| Acreage | No |
| LandAmenities | Park, Public Transit, Schools |
Rooms
| Level | Type | Length | Width | Dimensions |
|---|---|---|---|---|
| Main Level | Living Room | 3.05 m | 4.98 m | 3.05 m x 4.98 m |
| Main Level | Dining Room | 3.05 m | 4.98 m | 3.05 m x 4.98 m |
| Main Level | Kitchen | 3.05 m | 2.47 m | 3.05 m x 2.47 m |
| Main Level | Primary Bedroom | 3.11 m | 2.92 m | 3.11 m x 2.92 m |
| Main Level | Bedroom 2 | 3.09 m | 2.78 m | 3.09 m x 2.78 m |
| Main Level | Foyer | 3.66 m | 2.83 m | 3.66 m x 2.83 m |
| Main Level | Other | 4.18 m | 1.04 m | 4.18 m x 1.04 m |
Interested?
Contact us for more information
Thomas George Pobojewski
Broker
30 Eglinton Ave W Ste 7
Mississauga, Ontario L5R 3E7








































