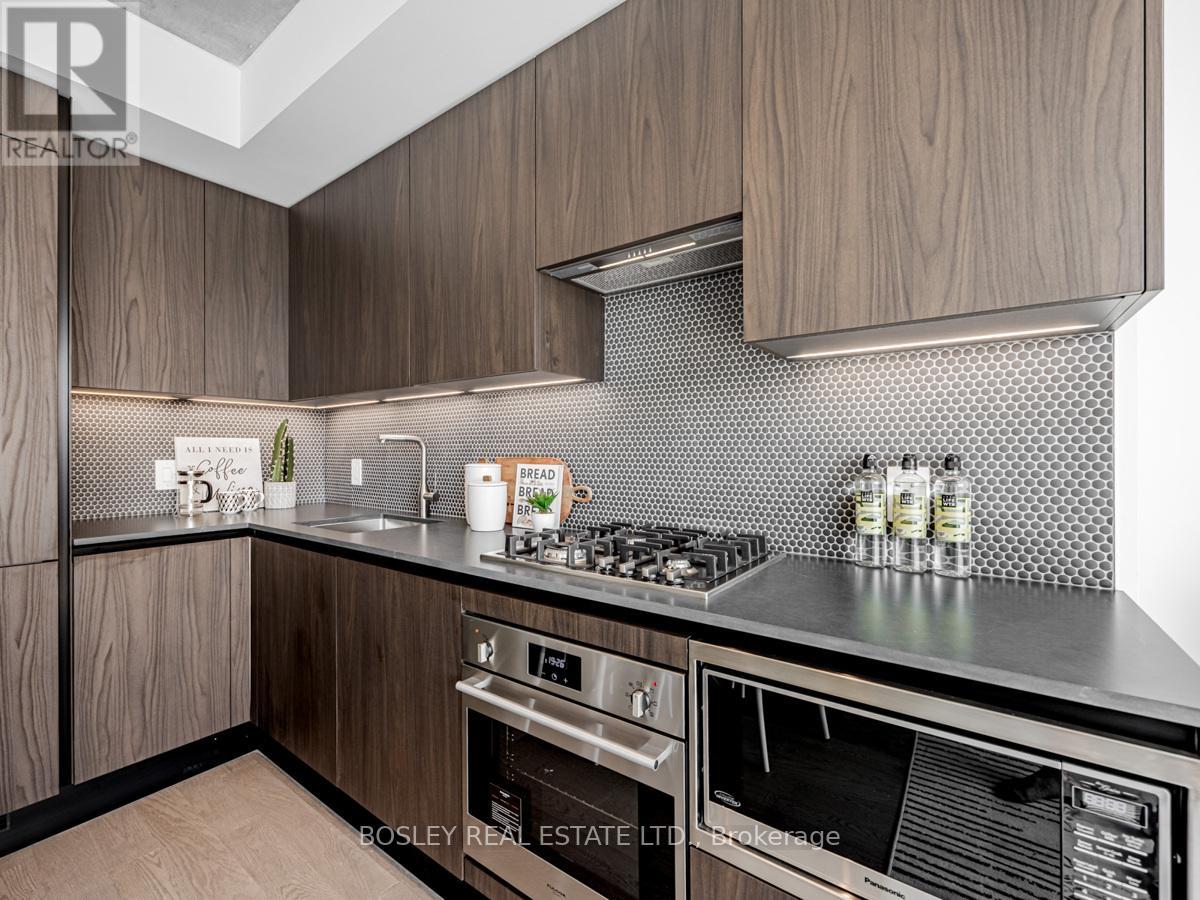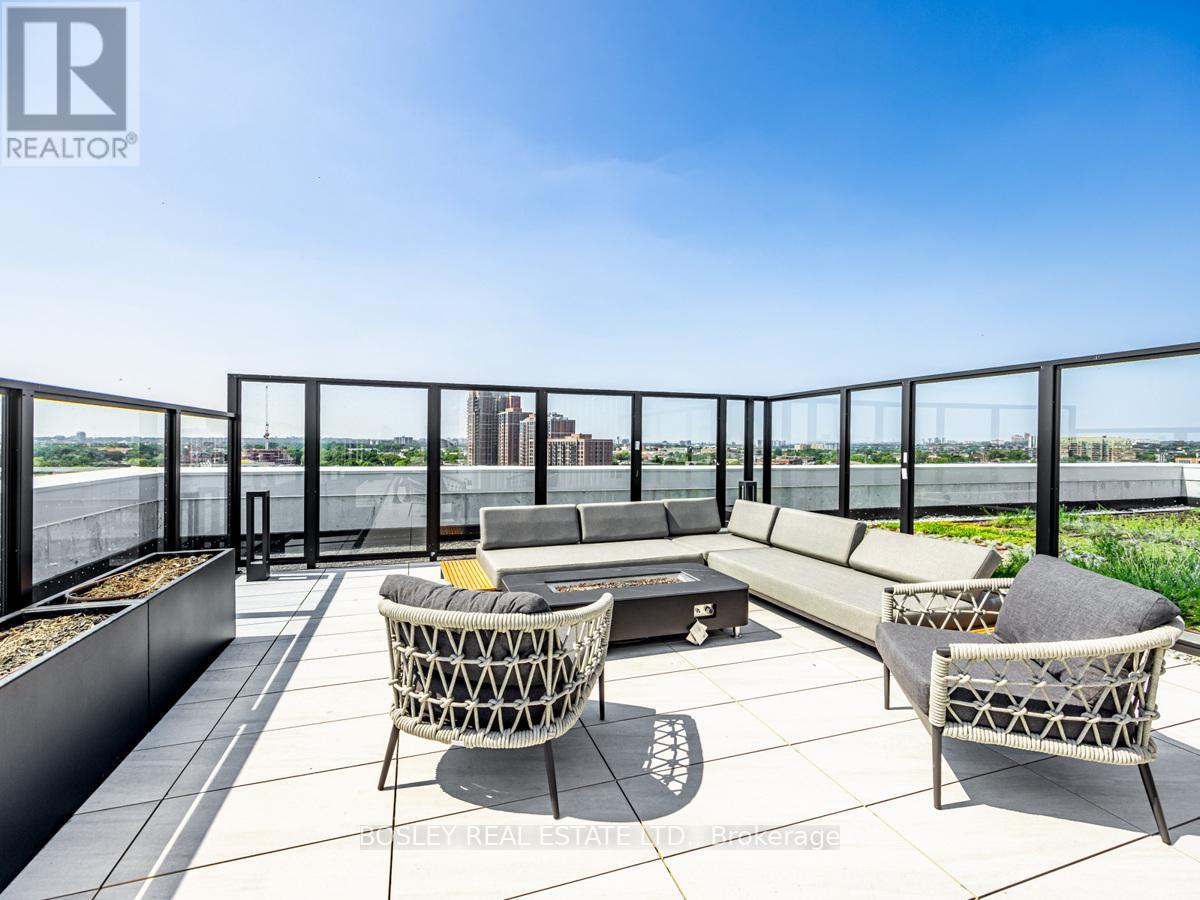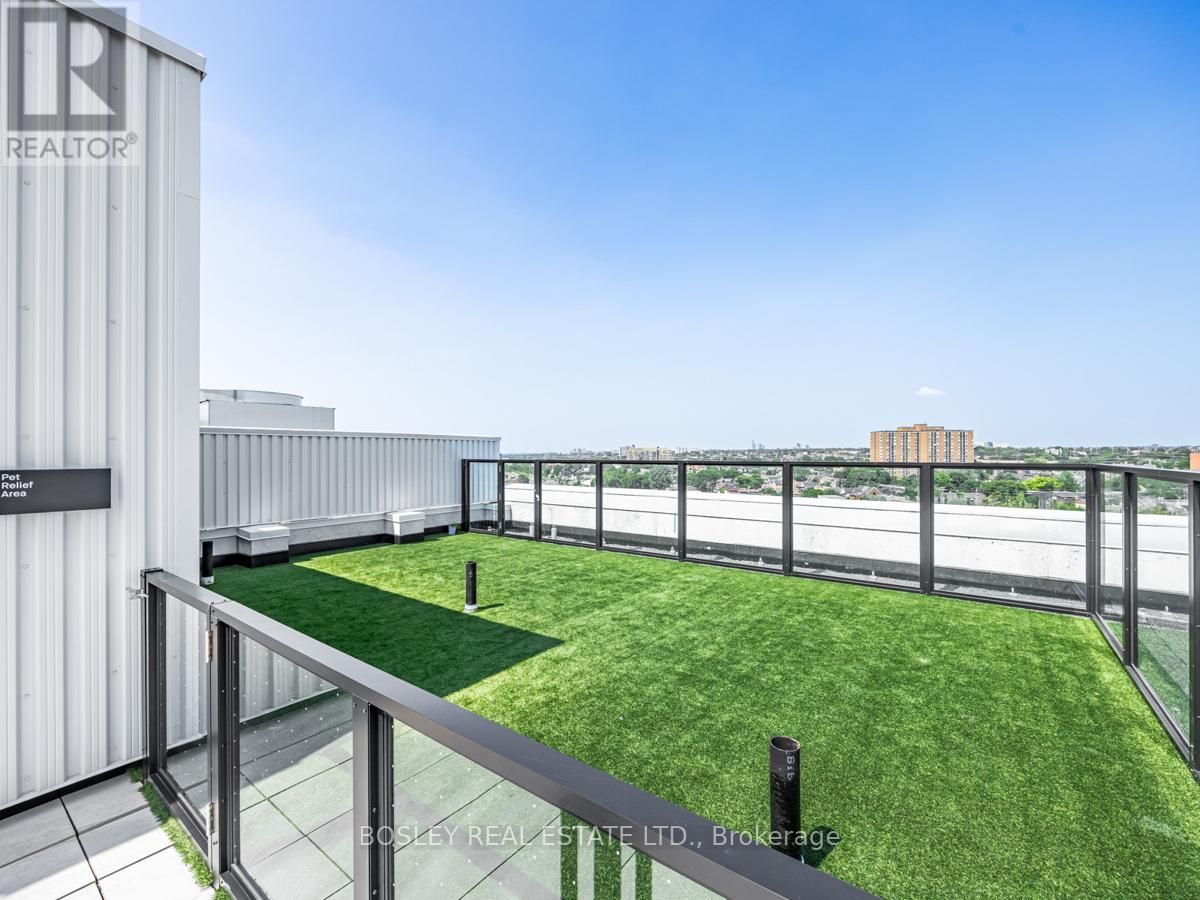406 - 2720 Dundas Street W Toronto, Ontario M6P 1Y2
$635,000Maintenance, Common Area Maintenance, Insurance
$380.87 Monthly
Maintenance, Common Area Maintenance, Insurance
$380.87 MonthlyIf You Are Looking For The Best Value In The Stylish New Mid-Rise Junction House Condos, Look No Further Than This Welcoming Unit At The Entrance To The Culture-Packed Junction Community! Traveling Along Dundas St W Toward Annette St, The First Building You'll Spot Is The Junction House. From Your New Balcony, You Can Enjoy Stunning Views Of The CN Tower While Grilling On Your Gas-Line BBQ. For An Even More Spectacular Panorama, Visit The Rooftop Patio, Which Features Comfortable Lounge Chairs, Additional Bbqs, And Cozy Firepits. The Junction Offers Some Of The Most Impressive Views Of Toronto, Enhancing Your Living Experience. Inside, The Unit Boasts A Large Interior Area, Ensuring Ample Square Footage In Every Room So You Won't Feel Cramped. The Floor-To-Ceiling Windows In The Living Room Flood The Space With Natural Light, Creating A Bright And Hospitable Atmosphere. Getting In And Out Of Your New Condo Couldn't Be Easier With The Bloor GO Station And The Up Express Only A Quick Walk Or Bus Ride Away, Giving You Easy Access To The Airport And Union Station On The Same Train. You'll Also Love The Convenient 10-Minute Access To Beautiful High Park and The Retail Options In The Stockyards. The Smaller Building Fosters A Strong Sense Of Community, And With The Junction's Exceptional Dining And Lively Nightlife, You'll Quickly Feel At Home And Proud To Be Part Of This Dynamic Neighborhood. *Staging Removed Following Photos* **** EXTRAS **** All Elf's, Fridge, Stove, Gas Range, Microwave, Balcony Gas Line (id:24801)
Property Details
| MLS® Number | W11906384 |
| Property Type | Single Family |
| Community Name | Junction Area |
| AmenitiesNearBy | Park, Public Transit, Schools |
| CommunityFeatures | Pet Restrictions, Community Centre |
| Features | Balcony |
| ViewType | View |
Building
| BathroomTotal | 1 |
| BedroomsAboveGround | 1 |
| BedroomsTotal | 1 |
| Amenities | Security/concierge, Exercise Centre, Storage - Locker |
| CoolingType | Central Air Conditioning |
| ExteriorFinish | Brick Facing |
| HeatingFuel | Natural Gas |
| HeatingType | Heat Pump |
| SizeInterior | 599.9954 - 698.9943 Sqft |
| Type | Apartment |
Parking
| Underground |
Land
| Acreage | No |
| LandAmenities | Park, Public Transit, Schools |
Rooms
| Level | Type | Length | Width | Dimensions |
|---|---|---|---|---|
| Main Level | Foyer | 2.44 m | 1.65 m | 2.44 m x 1.65 m |
| Main Level | Living Room | 2.26 m | 4.47 m | 2.26 m x 4.47 m |
| Main Level | Kitchen | 4.27 m | 3.18 m | 4.27 m x 3.18 m |
| Main Level | Bedroom | 3.28 m | 3.38 m | 3.28 m x 3.38 m |
| Main Level | Bathroom | 2.44 m | 2.51 m | 2.44 m x 2.51 m |
Interested?
Contact us for more information
Joe Ryan
Salesperson
1108 Queen Street West
Toronto, Ontario M6J 1H9































