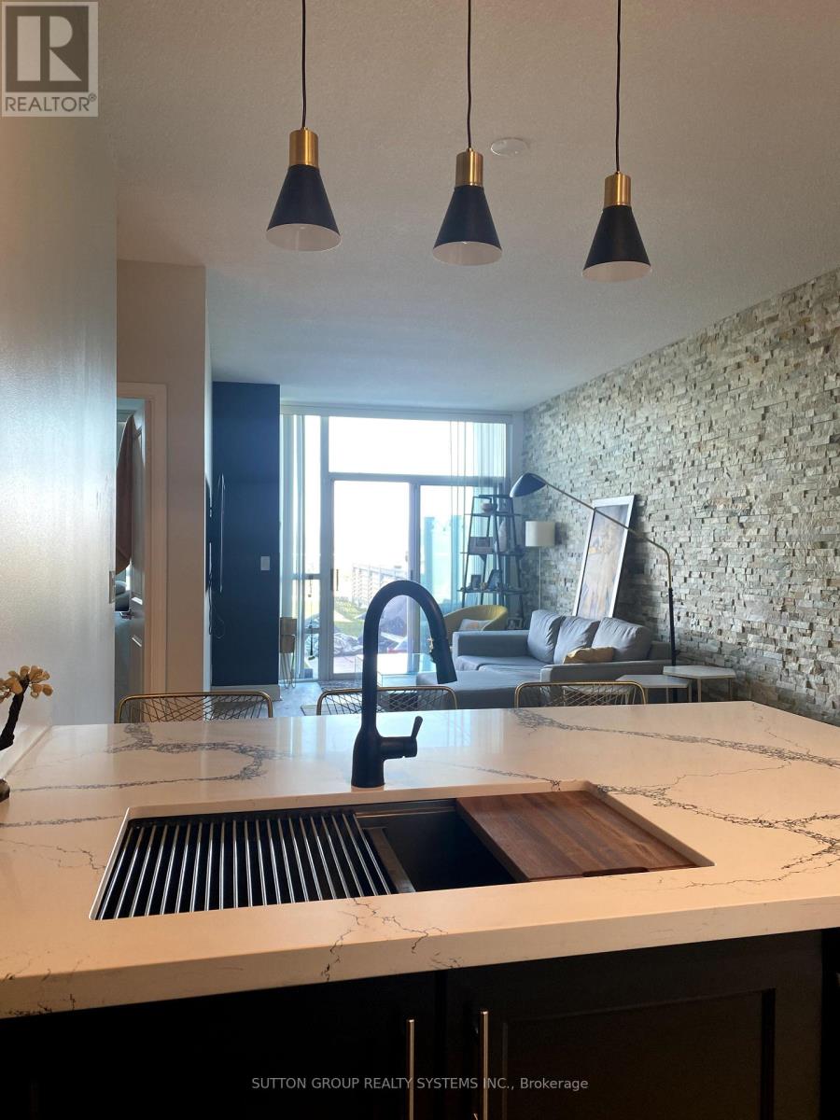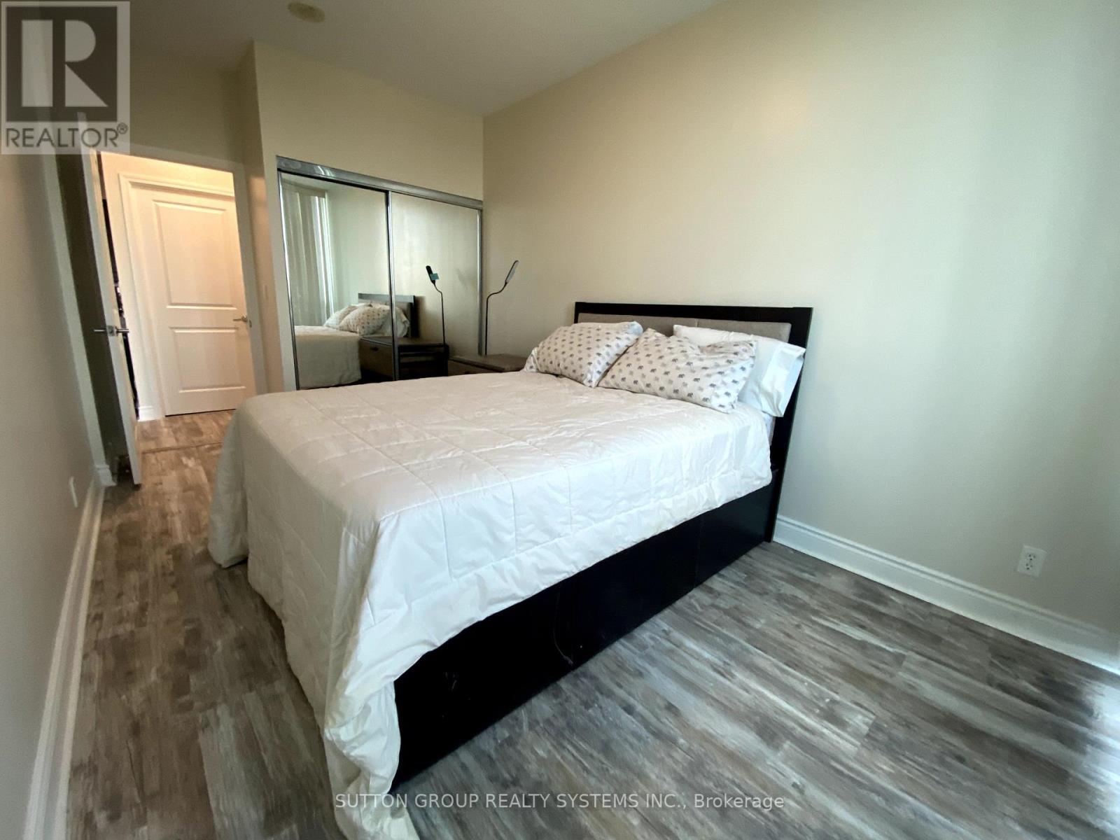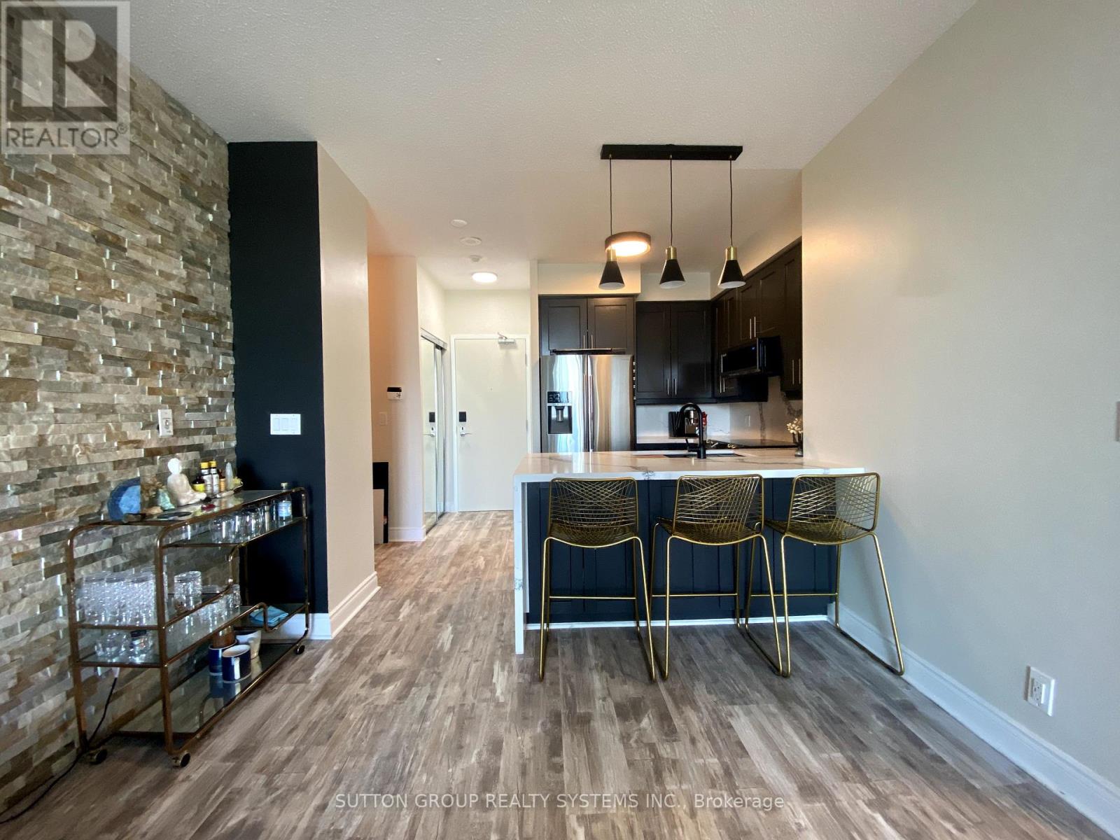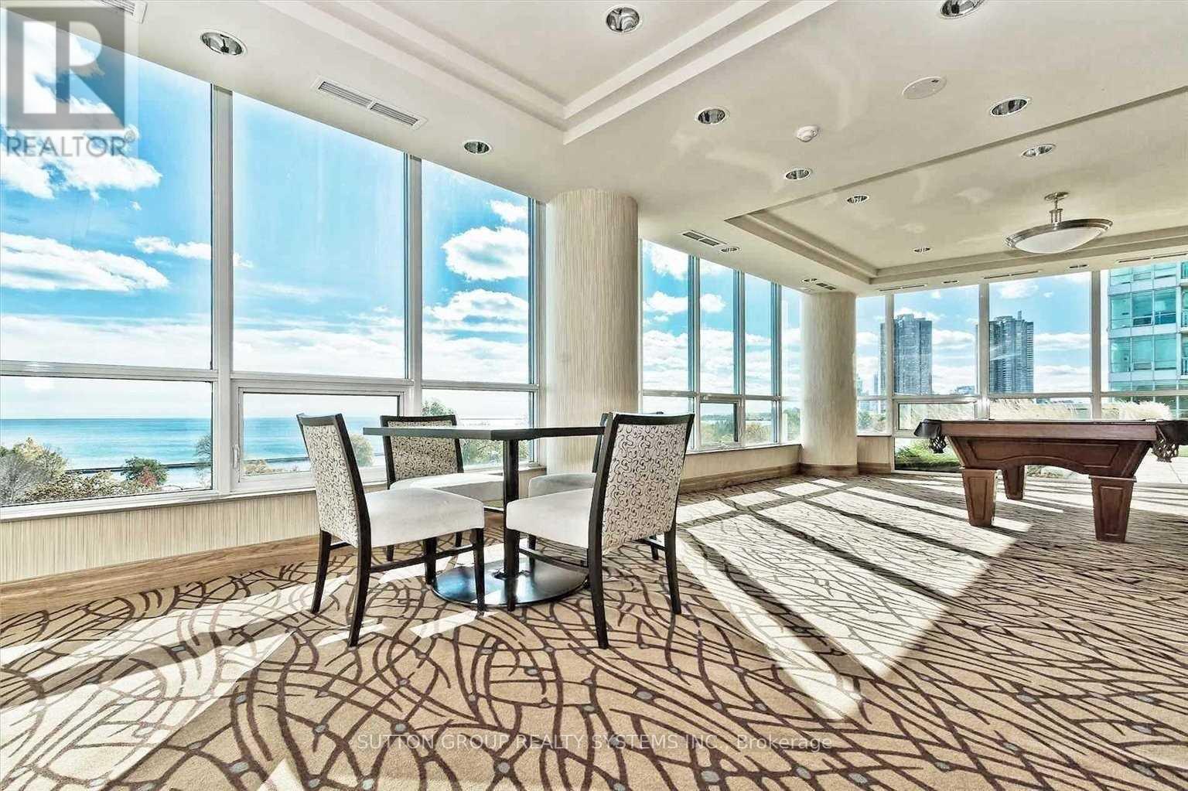501 - 1900 Lake Shore Boulevard W Toronto, Ontario M6S 1A4
$2,850 Monthly
Stunning, Renovated, Bright And Spacious 1 Bedroom + Large Den With Unobstructed Views Of Lake, CN Tower, High Park, City Skyline. 695 Sq Ft Interior + Spectacular, Huge 850 Sq Ft Private Terrace!! Lots Of Upgrades, Stainless Steel Appliances, Custom Counter Top W/ Large, Double Sink & Breakfast Bar. Vinyl Floors, Floor To Ceiling Windows, Large Den. Lots Of Cabinets. Can Be Leased Fully or Partially Furnished. Easy Access To Hwy, TTC, Steps From Lake And High Park! **** EXTRAS **** S/S Fridge, Stove, B/I Microwave, B/I Dishwasher, Stacked Washer & Dryer. Great Amenities: Gym, Yoga Room, Bbq Terrace, 24 Hr Concierge, Visitor Parking. High Speed Internet Can Be Included @$65/month. Can Be Leased Furnished. (id:24801)
Property Details
| MLS® Number | W11906394 |
| Property Type | Single Family |
| Community Name | High Park-Swansea |
| AmenitiesNearBy | Beach, Park, Public Transit |
| CommunityFeatures | Pet Restrictions |
| Features | Lighting, Carpet Free, In Suite Laundry |
| ParkingSpaceTotal | 1 |
| Structure | Patio(s) |
| ViewType | View, Lake View |
Building
| BathroomTotal | 1 |
| BedroomsAboveGround | 1 |
| BedroomsBelowGround | 1 |
| BedroomsTotal | 2 |
| Amenities | Security/concierge, Exercise Centre, Party Room, Visitor Parking, Separate Electricity Meters |
| Appliances | Garage Door Opener Remote(s), Dishwasher, Dryer, Microwave, Refrigerator, Stove, Washer |
| CoolingType | Central Air Conditioning |
| ExteriorFinish | Concrete |
| FireProtection | Controlled Entry, Security Guard, Security System, Smoke Detectors |
| FlooringType | Vinyl |
| HeatingFuel | Natural Gas |
| HeatingType | Forced Air |
| SizeInterior | 599.9954 - 698.9943 Sqft |
| Type | Apartment |
Parking
| Underground |
Land
| Acreage | No |
| LandAmenities | Beach, Park, Public Transit |
| SurfaceWater | Lake/pond |
Rooms
| Level | Type | Length | Width | Dimensions |
|---|---|---|---|---|
| Flat | Kitchen | 2.44 m | 2.29 m | 2.44 m x 2.29 m |
| Flat | Dining Room | 6.63 m | 3.05 m | 6.63 m x 3.05 m |
| Flat | Living Room | 6.63 m | 3.05 m | 6.63 m x 3.05 m |
| Flat | Primary Bedroom | 4.19 m | 2.74 m | 4.19 m x 2.74 m |
| Flat | Den | 2.44 m | 2.44 m | 2.44 m x 2.44 m |
| Flat | Other | 13.5 m | 5.79 m | 13.5 m x 5.79 m |
Interested?
Contact us for more information
Roopali Rajpal
Broker
2186 Bloor St. West
Toronto, Ontario M6S 1N3


































