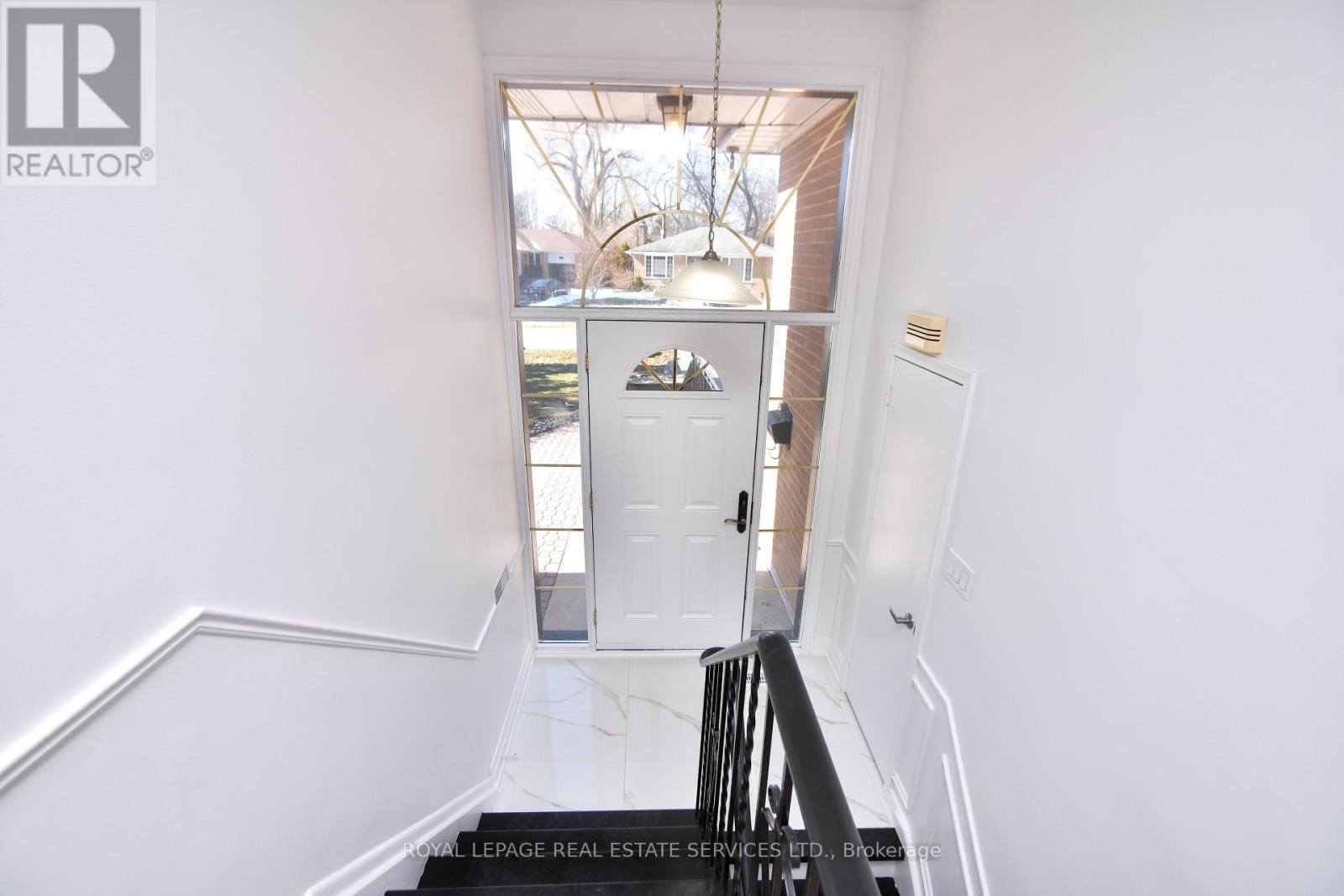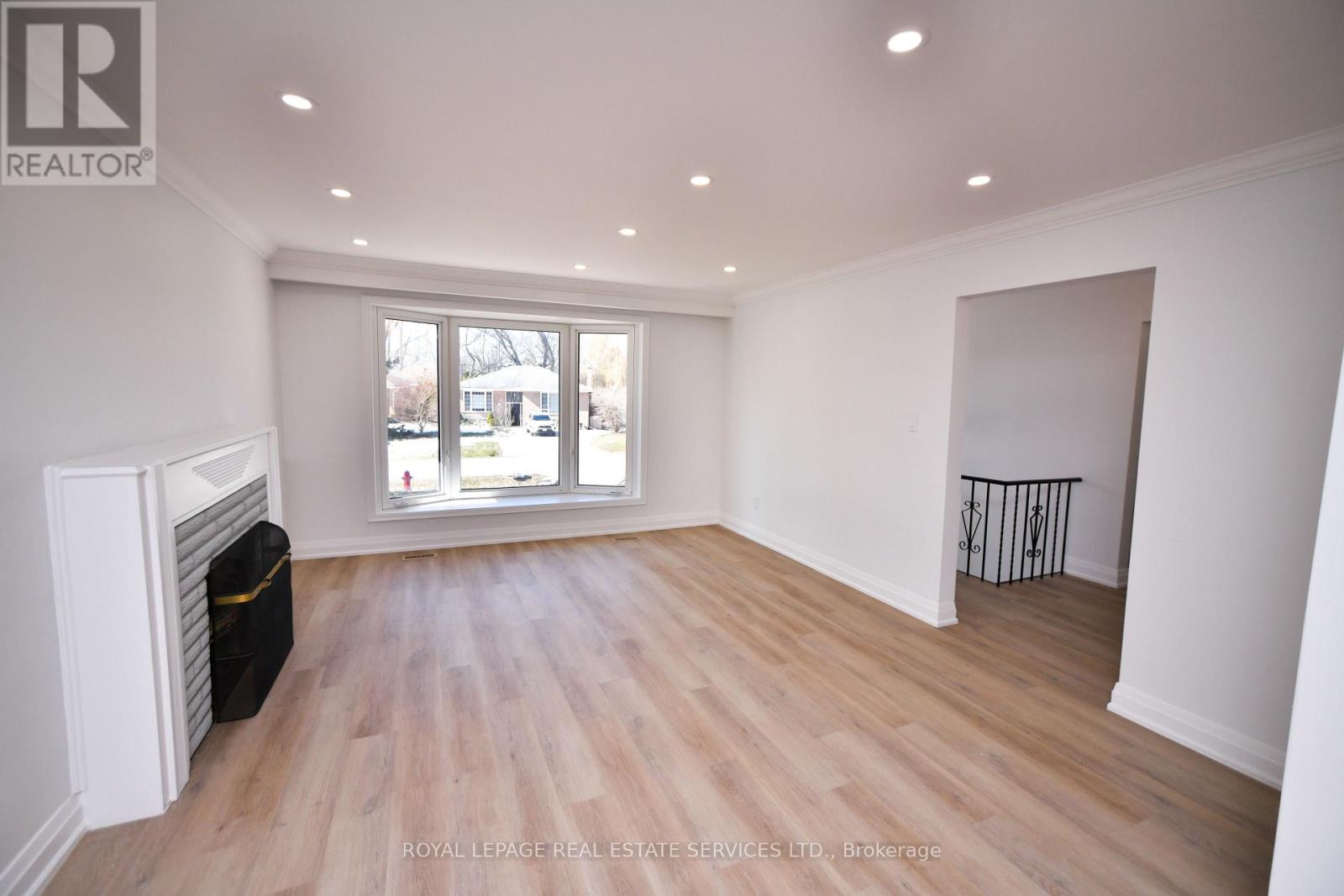445 Willis Drive Oakville, Ontario L6L 4V6
$3,200 Monthly
Location Location Location.... Recently Renovated (Main Floor) Raised Bungalow features 3bedrooms and 1 bath, Driveway 2 spot parking. Close to town, great schools, 10 minute walk toPinegrove and T.A. Blacklock, close to St. Thomas Aquinas, and Appleby College, transitsystems, This neighborhood is undergoing a major transition. Surrounded by multi-million dollarcustom homes.Separate Laundry, S.S Stove, S.S Fridge, S.S dish washer, separate entrance. **EXTRAS** S.S Stove, S.S Fridge, S.S dish washer, washer and dryerTenant pays for 70% of all utilities shared with Basement occupant. Shared Driveway Parking. (id:24801)
Property Details
| MLS® Number | W11906406 |
| Property Type | Single Family |
| Community Name | 1020 - WO West |
| Amenities Near By | Public Transit, Park, Place Of Worship, Schools |
| Features | Carpet Free, In Suite Laundry, Sump Pump |
| Parking Space Total | 2 |
Building
| Bathroom Total | 1 |
| Bedrooms Above Ground | 3 |
| Bedrooms Total | 3 |
| Appliances | Water Heater |
| Architectural Style | Bungalow |
| Basement Development | Finished |
| Basement Type | N/a (finished) |
| Construction Style Attachment | Detached |
| Cooling Type | Central Air Conditioning |
| Exterior Finish | Brick |
| Flooring Type | Vinyl, Ceramic |
| Foundation Type | Concrete |
| Heating Fuel | Natural Gas |
| Heating Type | Forced Air |
| Stories Total | 1 |
| Size Interior | 1,100 - 1,500 Ft2 |
| Type | House |
| Utility Water | Municipal Water |
Land
| Acreage | No |
| Land Amenities | Public Transit, Park, Place Of Worship, Schools |
| Sewer | Sanitary Sewer |
| Size Depth | 123 Ft |
| Size Frontage | 61 Ft |
| Size Irregular | 61 X 123 Ft |
| Size Total Text | 61 X 123 Ft|under 1/2 Acre |
Rooms
| Level | Type | Length | Width | Dimensions |
|---|---|---|---|---|
| Main Level | Living Room | 5 m | 4 m | 5 m x 4 m |
| Main Level | Dining Room | 2.58 m | 2.92 m | 2.58 m x 2.92 m |
| Main Level | Kitchen | 3.81 m | 4.14 m | 3.81 m x 4.14 m |
| Main Level | Bathroom | Measurements not available | ||
| Main Level | Bedroom | 3.4 m | 4.34 m | 3.4 m x 4.34 m |
| Main Level | Bedroom 2 | 2.67 m | 3.3 m | 2.67 m x 3.3 m |
| Main Level | Bedroom 3 | 3 m | 3 m | 3 m x 3 m |
| Main Level | Laundry Room | Measurements not available |
https://www.realtor.ca/real-estate/27765042/445-willis-drive-oakville-1020-wo-west-1020-wo-west
Contact Us
Contact us for more information
Sam Askar
Salesperson
231 Oak Park #400b
Oakville, Ontario L6H 7S8
(905) 257-3633
(905) 257-3550
231oakpark.royallepage.ca/
Wisam Askar
Broker
www.gtarealestateservices.com/
www.facebook.com/SOLDHOMESGTA/?ref=bookmarks
www.linkedin.com/in/realestategta/
231 Oak Park #400b
Oakville, Ontario L6H 7S8
(905) 257-3633
(905) 257-3550
231oakpark.royallepage.ca/


































