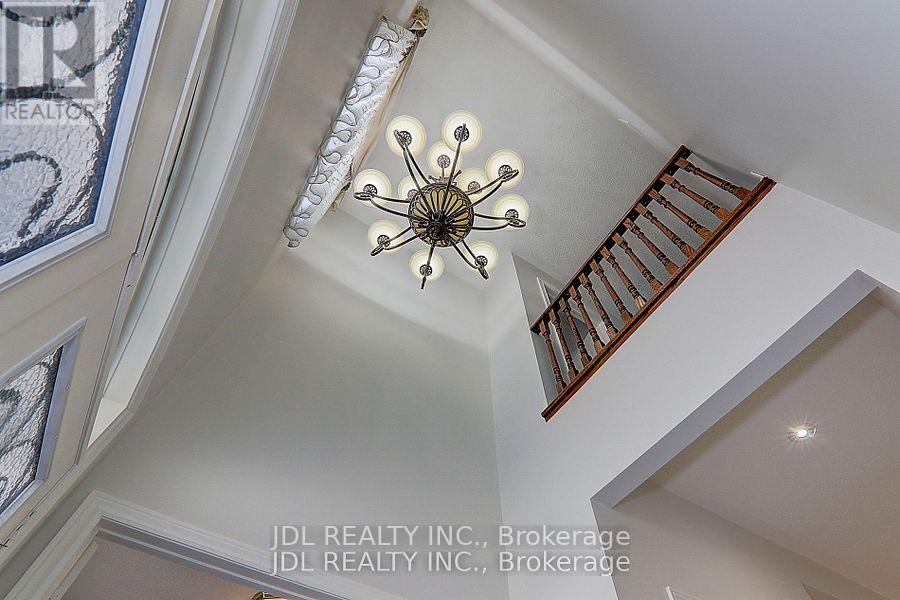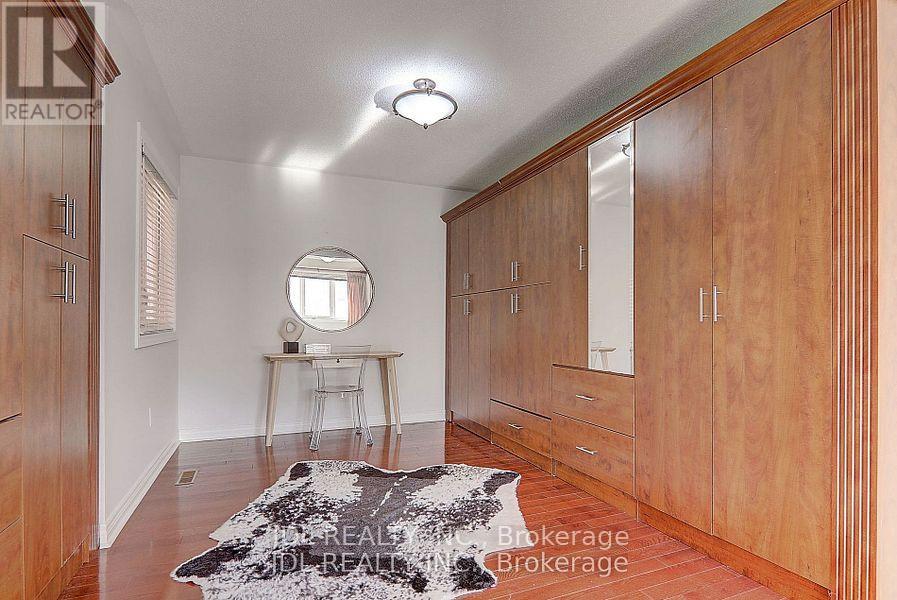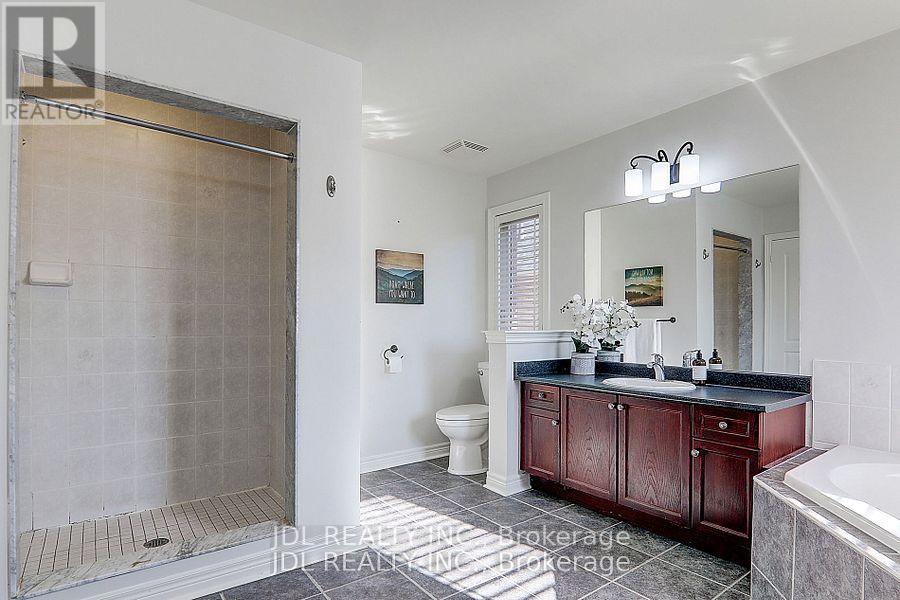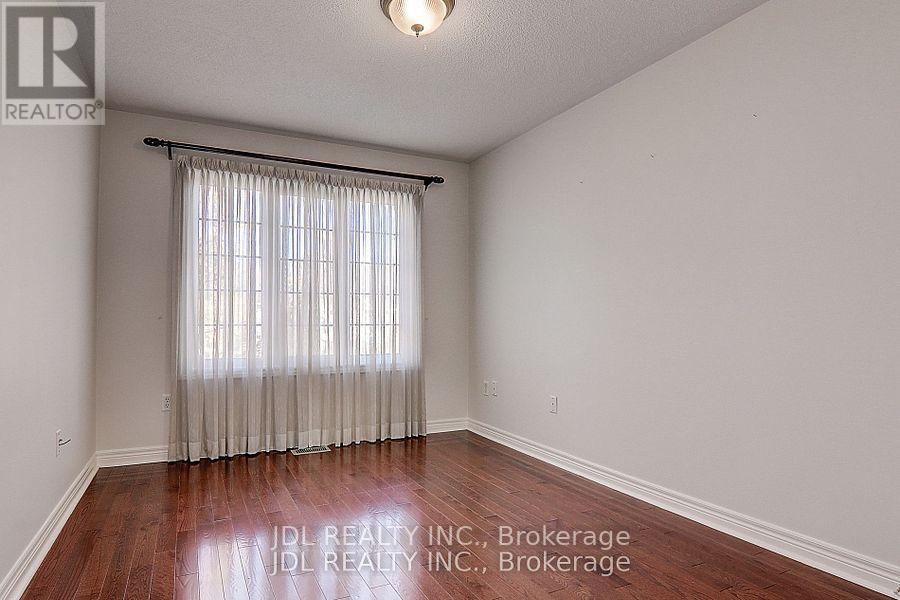37 Armando Drive Markham, Ontario L6E 2G8
$1,980,000
Detached Home In High Demand Wismere Community, Built By Fieldgate Homes. Open To Above Welcoming Foyer.9'Ceiling On Main Floor,Walk Out From Kitchen To Fully Landscaped Private Backyard. Kitchen Has Great Features Such As Breakfast Bar, Chef's Desk, Granite Counter Top, Very Spacious Pantry & Fully Upgraded Cupboards.Main Floor,Landry, Direct Access To The Garage From The House.Close Amenities Supermarkets/Resturan **** EXTRAS **** Gas Stove, Fridge, Dishwasher, Washer, Dryer, All Electrical Light Fixtures. (id:24801)
Open House
This property has open houses!
2:00 pm
Ends at:4:00 pm
2:00 pm
Ends at:4:00 pm
2:00 pm
Ends at:4:00 pm
2:00 pm
Ends at:4:00 pm
2:00 pm
Ends at:4:00 pm
2:00 pm
Ends at:4:00 pm
Property Details
| MLS® Number | N11906556 |
| Property Type | Single Family |
| Community Name | Wismer |
| ParkingSpaceTotal | 5 |
Building
| BathroomTotal | 4 |
| BedroomsAboveGround | 4 |
| BedroomsTotal | 4 |
| Appliances | Central Vacuum |
| BasementType | Full |
| ConstructionStyleAttachment | Detached |
| CoolingType | Central Air Conditioning |
| ExteriorFinish | Brick, Stone |
| FireplacePresent | Yes |
| FlooringType | Hardwood, Ceramic |
| FoundationType | Block |
| HalfBathTotal | 1 |
| HeatingFuel | Natural Gas |
| HeatingType | Forced Air |
| StoriesTotal | 2 |
| Type | House |
| UtilityWater | Municipal Water |
Parking
| Attached Garage |
Land
| Acreage | No |
| Sewer | Sanitary Sewer |
| SizeDepth | 86 Ft ,11 In |
| SizeFrontage | 43 Ft ,7 In |
| SizeIrregular | 43.64 X 86.94 Ft |
| SizeTotalText | 43.64 X 86.94 Ft |
Rooms
| Level | Type | Length | Width | Dimensions |
|---|---|---|---|---|
| Second Level | Primary Bedroom | 5.14 m | 4.14 m | 5.14 m x 4.14 m |
| Second Level | Bedroom 2 | 4.85 m | 3.36 m | 4.85 m x 3.36 m |
| Second Level | Bedroom 3 | 3.03 m | 3.63 m | 3.03 m x 3.63 m |
| Second Level | Bedroom 4 | 3.33 m | 3.98 m | 3.33 m x 3.98 m |
| Second Level | Exercise Room | 3.03 m | 3.63 m | 3.03 m x 3.63 m |
| Main Level | Living Room | 7.11 m | 3.78 m | 7.11 m x 3.78 m |
| Main Level | Dining Room | 7.11 m | 3.78 m | 7.11 m x 3.78 m |
| Main Level | Family Room | 5.14 m | 2.01 m | 5.14 m x 2.01 m |
| Main Level | Kitchen | 5.67 m | 4.09 m | 5.67 m x 4.09 m |
| Main Level | Library | 3.03 m | 3.63 m | 3.03 m x 3.63 m |
https://www.realtor.ca/real-estate/27765320/37-armando-drive-markham-wismer-wismer
Interested?
Contact us for more information
Dennis Han
Broker
105 - 95 Mural Street
Richmond Hill, Ontario L4B 3G2
Harry Fu
Salesperson
105 - 95 Mural Street
Richmond Hill, Ontario L4B 3G2









































