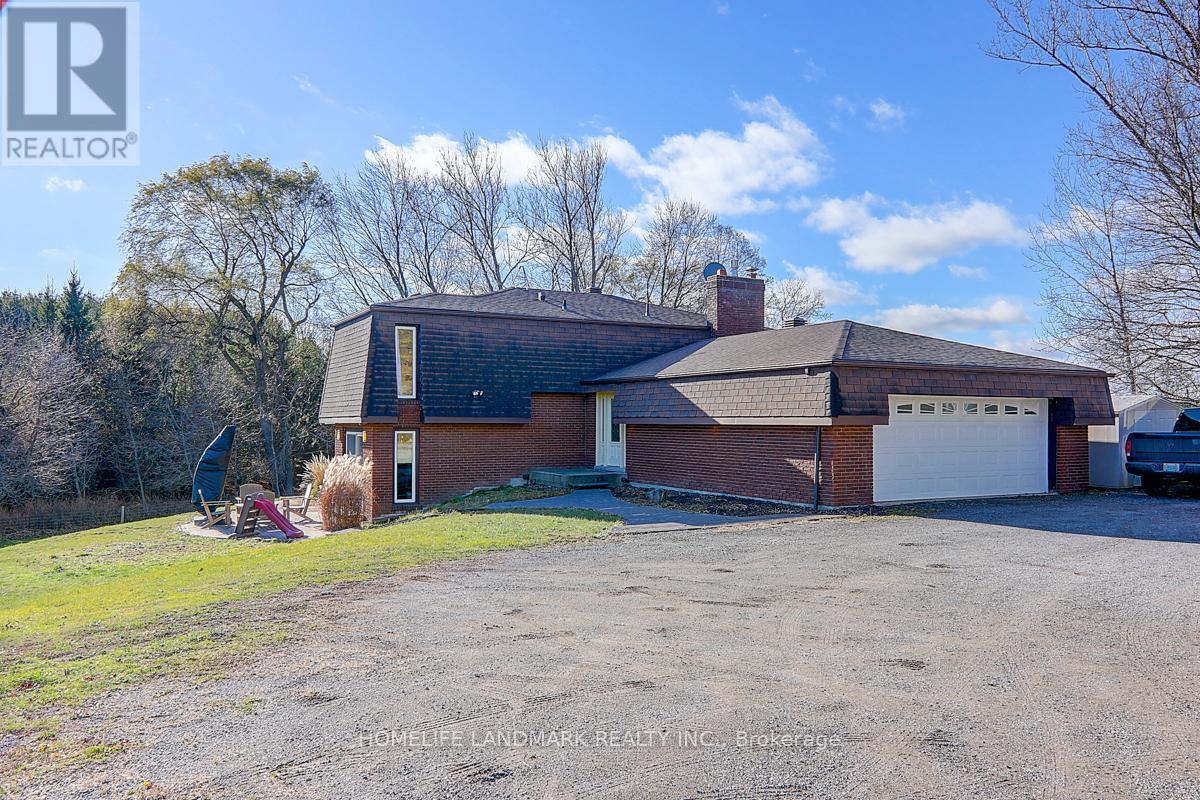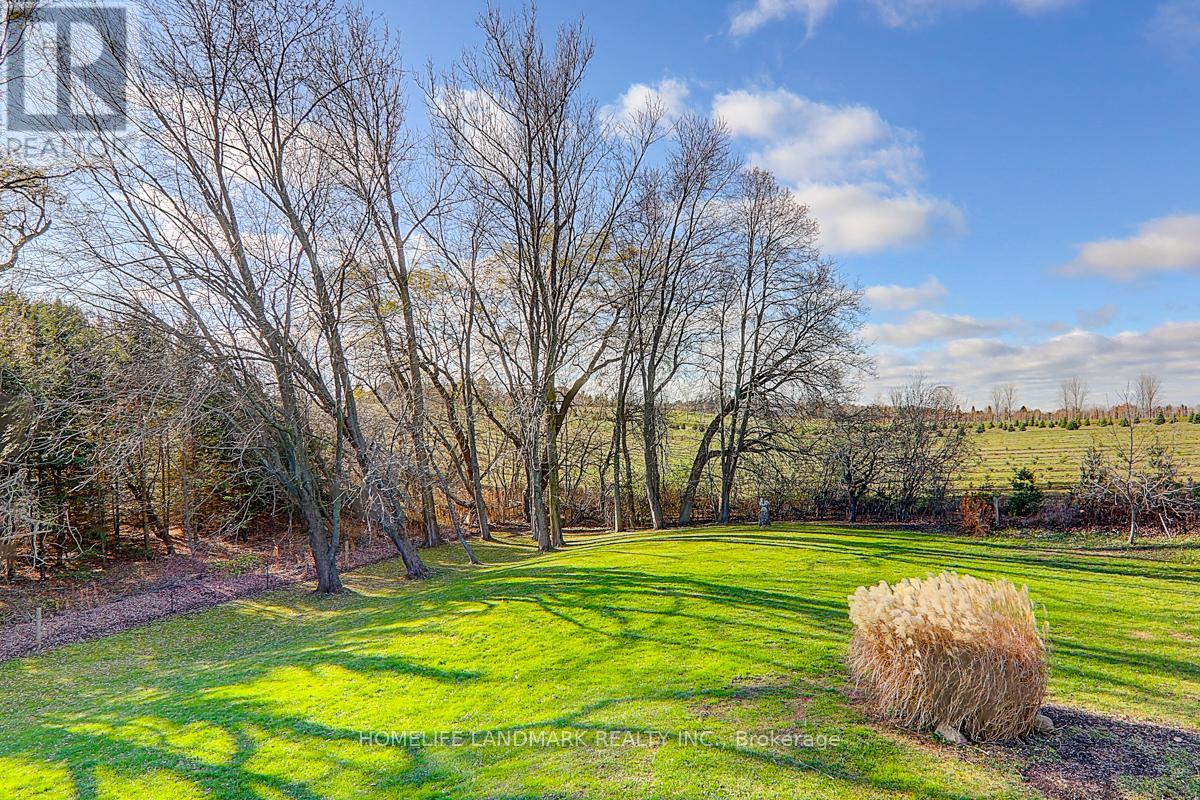5803 3rd Line New Tecumseth, Ontario L0G 1W0
$1,299,000
Your Private Oasis Awaits! This Beautifully Renovated 3-Level Back Split Home Is Nestled On A Secluded Over One Acre Lot, Offering Unparalleled Privacy, Unobstructed Breathtaking View. The Custom-Designed Kitchen, Completed With Large Center Island, Granite Countertops, Stainless Steel Appliances, The Master Suite Boasts Walk-In Closets, 5-Piece Ensuite, And a Private Balcony. Upper Level Living Room Can Be Easily Converted To 4th Bedroom. Crown Molding, Hardwood Floors, California Shutters, Heated 2-Car Garage. Property Is On a Paved Road, With Natural Gas, Easy Access To Hwy 9, 400, 27 and 50. Truly A Stunning Home For The Most Meticulous Buyer. **** EXTRAS **** Existing Fridge, Stove, Range, Dishwasher, Washer And Dryer, Existing Windows Coverings, All Light Fixture. Roof-2014, Windows/Doors-2013, Tankless Water Heater (Rental)-2021, Water Treatment-2021. (id:24801)
Property Details
| MLS® Number | N11906559 |
| Property Type | Single Family |
| Community Name | Rural New Tecumseth |
| CommunityFeatures | School Bus |
| Features | Wooded Area, Irregular Lot Size, Carpet Free |
| ParkingSpaceTotal | 10 |
| Structure | Shed |
| ViewType | View |
Building
| BathroomTotal | 3 |
| BedroomsAboveGround | 3 |
| BedroomsTotal | 3 |
| Appliances | Water Softener |
| BasementType | Crawl Space |
| ConstructionStyleAttachment | Detached |
| ConstructionStyleSplitLevel | Backsplit |
| CoolingType | Central Air Conditioning |
| ExteriorFinish | Brick |
| FireplacePresent | Yes |
| FlooringType | Hardwood, Ceramic |
| FoundationType | Block |
| HalfBathTotal | 1 |
| HeatingFuel | Natural Gas |
| HeatingType | Forced Air |
| SizeInterior | 2499.9795 - 2999.975 Sqft |
| Type | House |
Parking
| Attached Garage |
Land
| Acreage | No |
| FenceType | Fenced Yard |
| Sewer | Septic System |
| SizeDepth | 268 Ft ,8 In |
| SizeFrontage | 181 Ft ,7 In |
| SizeIrregular | 181.6 X 268.7 Ft |
| SizeTotalText | 181.6 X 268.7 Ft|1/2 - 1.99 Acres |
Rooms
| Level | Type | Length | Width | Dimensions |
|---|---|---|---|---|
| Lower Level | Dining Room | 5.75 m | 3.7 m | 5.75 m x 3.7 m |
| Lower Level | Kitchen | 6.03 m | 4.04 m | 6.03 m x 4.04 m |
| Lower Level | Living Room | 5.79 m | 4.55 m | 5.79 m x 4.55 m |
| Lower Level | Sunroom | 4.55 m | 2.4 m | 4.55 m x 2.4 m |
| Main Level | Foyer | 3.75 m | 2.72 m | 3.75 m x 2.72 m |
| Main Level | Laundry Room | 3.12 m | 2.86 m | 3.12 m x 2.86 m |
| Upper Level | Bedroom 3 | 3.87 m | 3.51 m | 3.87 m x 3.51 m |
| Upper Level | Family Room | 5.24 m | 3.5 m | 5.24 m x 3.5 m |
| Upper Level | Primary Bedroom | 4.54 m | 4.4 m | 4.54 m x 4.4 m |
| Upper Level | Bedroom 2 | 3.85 m | 3.31 m | 3.85 m x 3.31 m |
Utilities
| Cable | Installed |
https://www.realtor.ca/real-estate/27765322/5803-3rd-line-new-tecumseth-rural-new-tecumseth
Interested?
Contact us for more information
Danny Zhang
Broker
7240 Woodbine Ave Unit 103
Markham, Ontario L3R 1A4







































