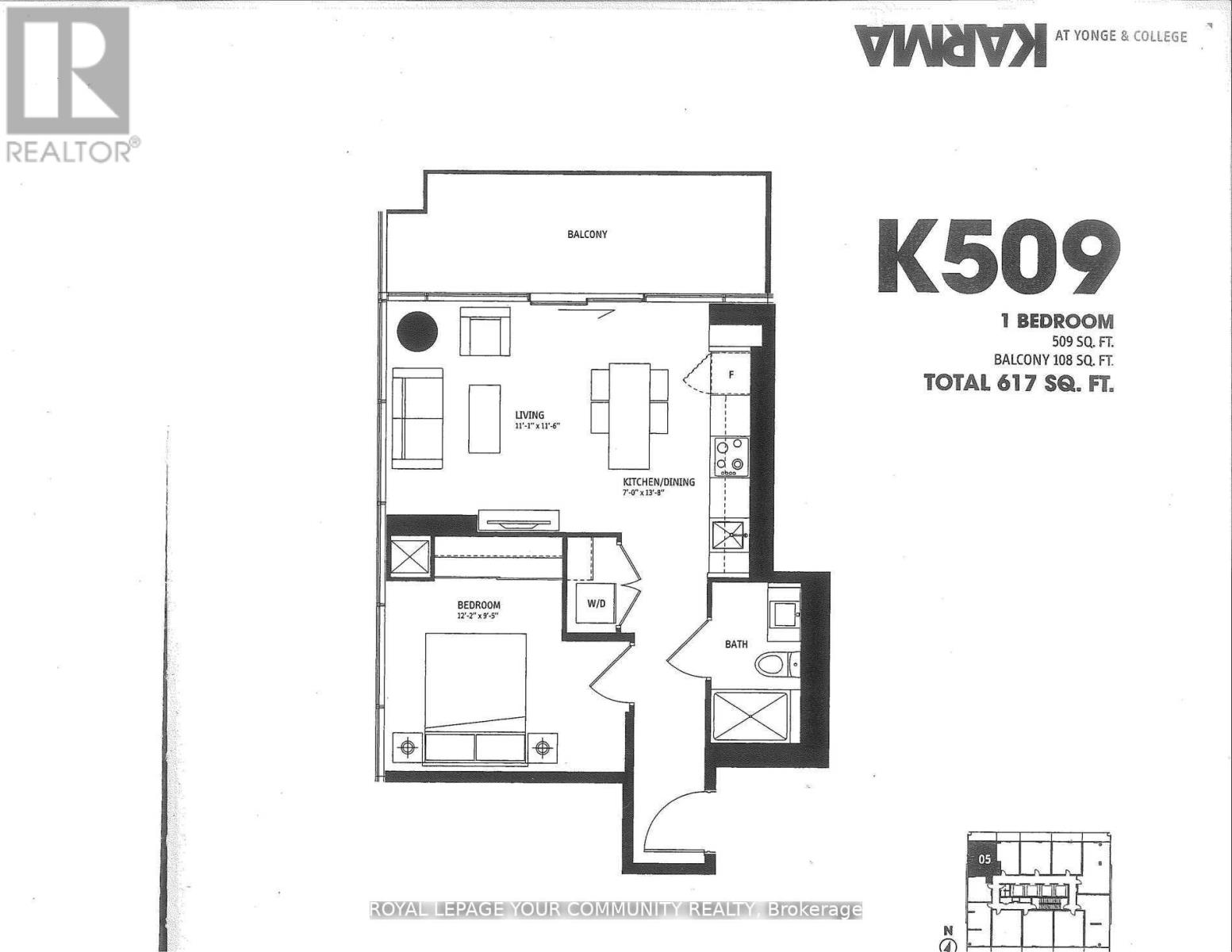405 - 15 Grenville Street Toronto, Ontario M4Y 1A1
$595,000Maintenance, Common Area Maintenance, Heat, Insurance, Water
$487 Monthly
Maintenance, Common Area Maintenance, Heat, Insurance, Water
$487 MonthlyLuxury Karma Condo On Yonge/College. 9' Ceiling, Practical And Super Spacious Layout at 509 sq.ft. of living space. Bright Corner Unit with Terrace!(110 sq.ft.) Largest 1 Bedroom Plan in the Building! Floor-To-Ceiling Windows In Bedroom And Living Room. Steps To Subway, Streetcar, Grocery Shopping And Dining. Walk To U Of T, Ryerson, Ocad, Eaton Center, Etc. 1 Locker included **** EXTRAS **** Premium Fridge, Cooktop, Oven, Dishwasher, Washer, Dryer, All Window Coverings, All Elf's. Newer Pre-engineered Floors, Repainted & Updated looks like new!!! Absolutely the best value in the building per 1 bedroom! (id:24801)
Property Details
| MLS® Number | C11906603 |
| Property Type | Single Family |
| Community Name | Bay Street Corridor |
| AmenitiesNearBy | Hospital, Park, Public Transit |
| CommunityFeatures | Pet Restrictions, Community Centre |
| Features | Carpet Free |
Building
| BathroomTotal | 1 |
| BedroomsAboveGround | 1 |
| BedroomsTotal | 1 |
| Amenities | Security/concierge, Exercise Centre, Sauna, Storage - Locker |
| CoolingType | Central Air Conditioning |
| ExteriorFinish | Steel |
| FlooringType | Laminate |
| HeatingFuel | Natural Gas |
| HeatingType | Forced Air |
| SizeInterior | 499.9955 - 598.9955 Sqft |
| Type | Apartment |
Parking
| Underground |
Land
| Acreage | No |
| LandAmenities | Hospital, Park, Public Transit |
Rooms
| Level | Type | Length | Width | Dimensions |
|---|---|---|---|---|
| Flat | Living Room | 3.1 m | 2.8 m | 3.1 m x 2.8 m |
| Flat | Dining Room | 2.8 m | 2 m | 2.8 m x 2 m |
| Flat | Kitchen | 3.51 m | 1.3 m | 3.51 m x 1.3 m |
| Ground Level | Primary Bedroom | 3.65 m | 2.9 m | 3.65 m x 2.9 m |
Interested?
Contact us for more information
Vladlen Kashpar
Salesperson
8854 Yonge Street
Richmond Hill, Ontario L4C 0T4

















