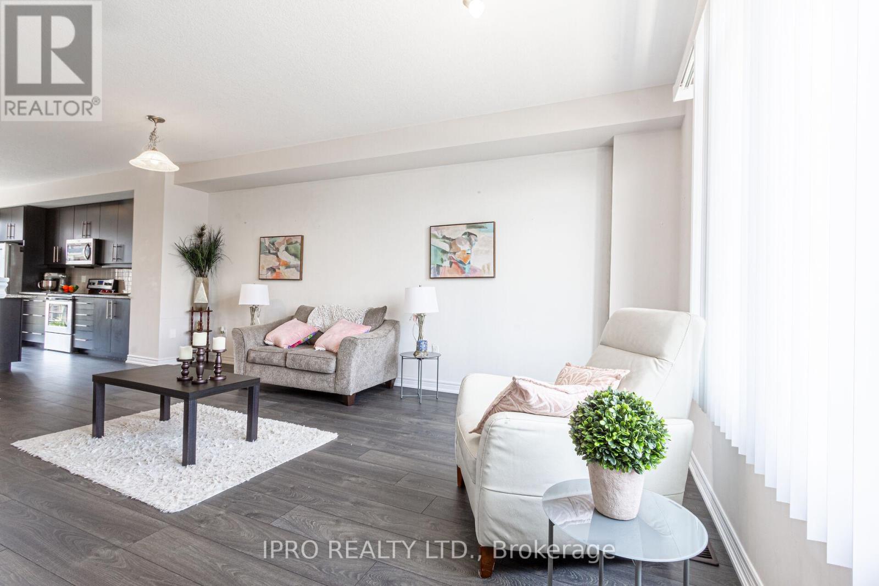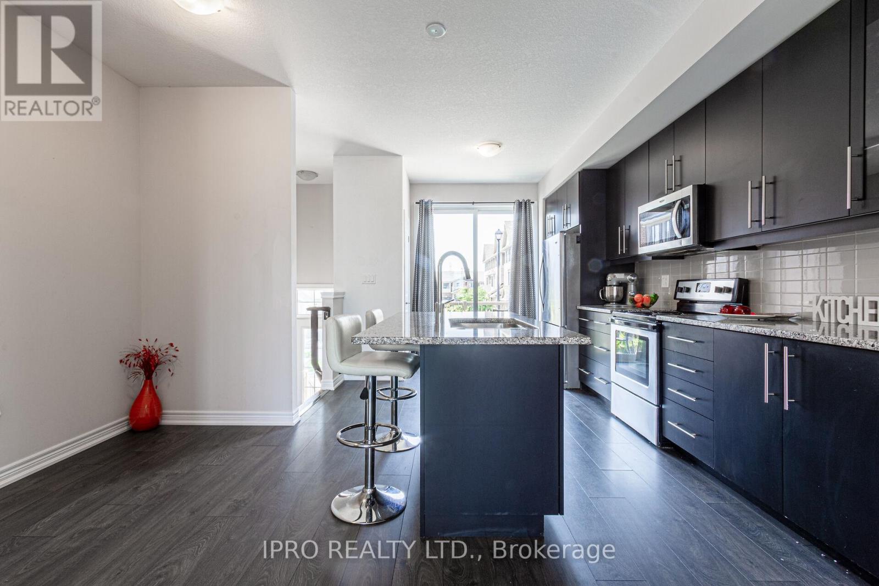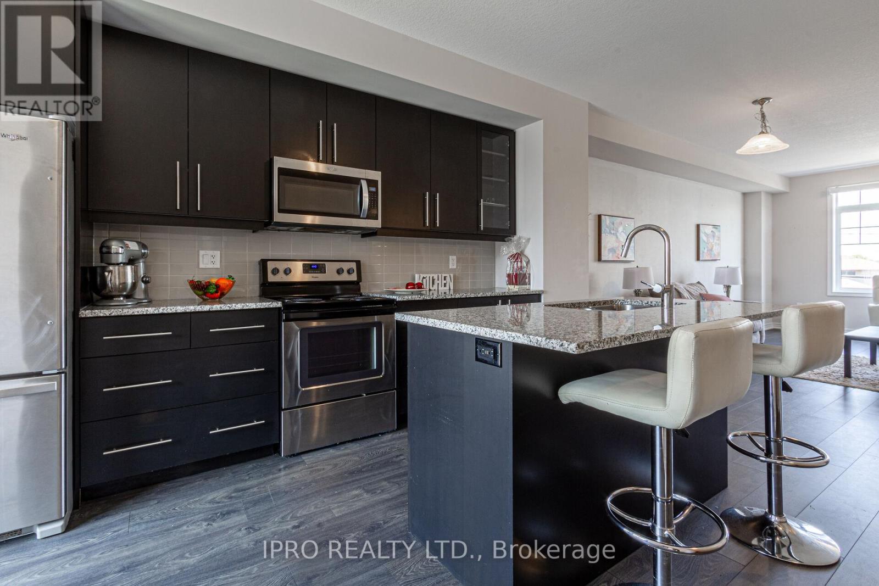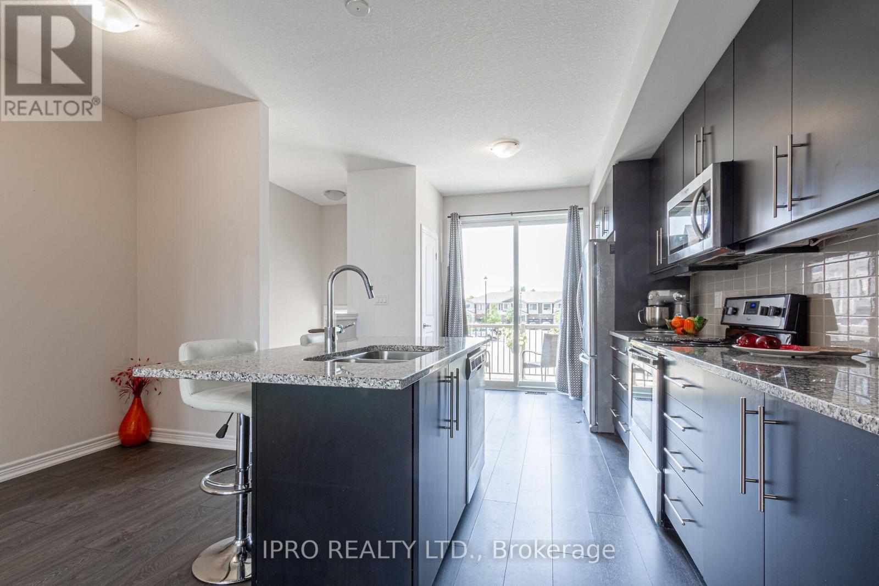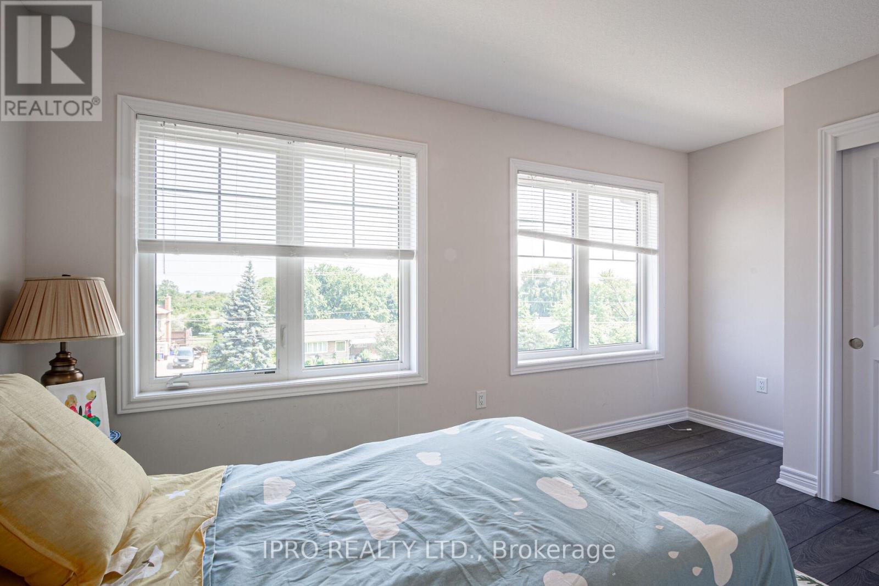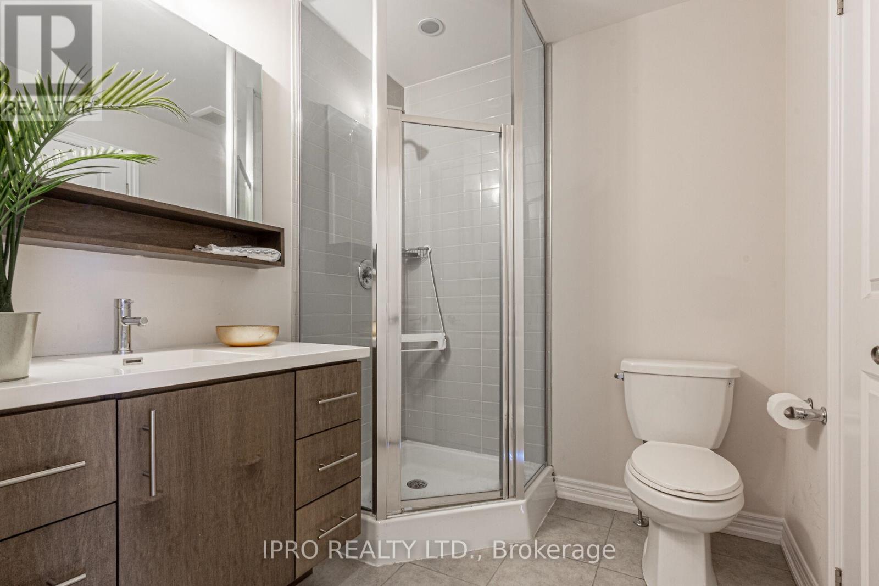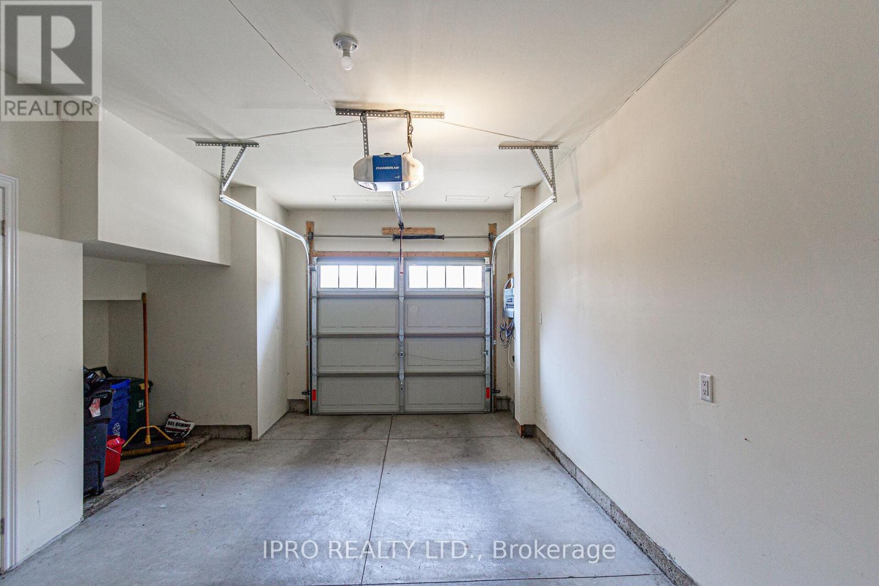103 - 1890 Rymal Road Hamilton, Ontario L0R 1P0
$699,000
This stunning 3 Bedroom, 3 Full Bathroom Townhouse Boasts a Functional Open Concept Floor Plan with Lots of Upgrades and Modern Finishes. A state of the Art Kitchen Showcases Stainless Steel Appliances. Centre Island and Breakfast Bar with a Comfortable Dinning Nook. This Beautiful Kitchen Walks Out to a Quaint Terrace, Perfect for Relaxing with a Morning Coffee. Unwind in the Cozy Living/Dining Room with Extra Large Windows bringing in Lots of Natural Light. 9ft Ceilings and Upgraded Laminate Flooring Flows Throughout the Entire House. The 3 Spacious Bedrooms are ideal for those wanting more to grow. Ideal for an investment with huge rental potential. The Master Retreat includes a Balcony and its own Ensuite Bathroom that offers an Upgraded Glass Walk-in Shower and Double Sinks. Enjoy the Convenience of an Upper-Level Laundry Room. The Unfinished Basement is perfect for a Workout Space and Extra Storage. (id:24801)
Property Details
| MLS® Number | X11906645 |
| Property Type | Single Family |
| Community Name | Hannon |
| ParkingSpaceTotal | 2 |
Building
| BathroomTotal | 3 |
| BedroomsAboveGround | 3 |
| BedroomsTotal | 3 |
| BasementDevelopment | Unfinished |
| BasementType | N/a (unfinished) |
| ConstructionStyleAttachment | Attached |
| CoolingType | Central Air Conditioning |
| ExteriorFinish | Brick, Stone |
| FlooringType | Laminate |
| FoundationType | Brick, Stone |
| HeatingFuel | Natural Gas |
| HeatingType | Forced Air |
| StoriesTotal | 3 |
| SizeInterior | 1499.9875 - 1999.983 Sqft |
| Type | Row / Townhouse |
| UtilityWater | Municipal Water |
Parking
| Attached Garage |
Land
| Acreage | No |
| Sewer | Sanitary Sewer |
| SizeDepth | 71 Ft ,10 In |
| SizeFrontage | 16 Ft |
| SizeIrregular | 16 X 71.9 Ft |
| SizeTotalText | 16 X 71.9 Ft |
Rooms
| Level | Type | Length | Width | Dimensions |
|---|---|---|---|---|
| Second Level | Kitchen | 4.94 m | 4.57 m | 4.94 m x 4.57 m |
| Second Level | Living Room | 3.35 m | 4.57 m | 3.35 m x 4.57 m |
| Second Level | Dining Room | 3.35 m | 3.41 m | 3.35 m x 3.41 m |
| Third Level | Primary Bedroom | 3.35 m | 4.57 m | 3.35 m x 4.57 m |
| Third Level | Bedroom | 3.05 m | 4.57 m | 3.05 m x 4.57 m |
| Main Level | Bedroom | 4.81 m | 3.47 m | 4.81 m x 3.47 m |
https://www.realtor.ca/real-estate/27765542/103-1890-rymal-road-hamilton-hannon-hannon
Interested?
Contact us for more information
Naomi Osonaike
Salesperson
55 Ontario St Unit A5a Ste B
Milton, Ontario L9T 2M3








