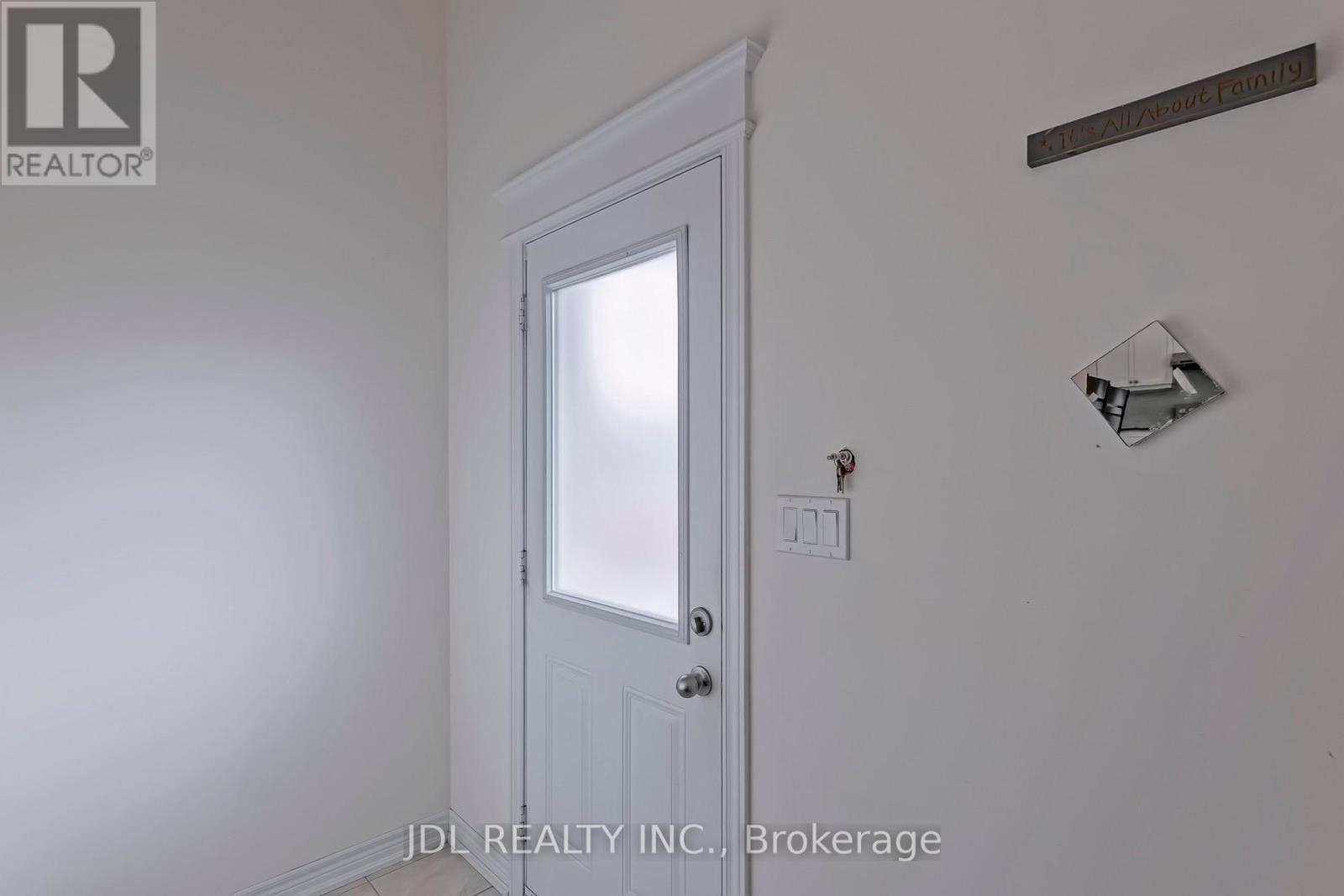213 Paradelle Drive Richmond Hill, Ontario L4E 1B8
3 Bedroom
3 Bathroom
Fireplace
Central Air Conditioning
Forced Air
$1,099,000
***Extremely Well Maintained House At Prestigious Oak Ridge Richmond Hill ***Spacious Sun-Filled Acorn Home Located On Quite St***Premium Long Lot***Great Layout Double Garage***9 Feet Ceiling On Both Main And Second Floor***Upgraded Maple Hardwood Floor On Both Levels***Stair Post And Iron Railing***Granite Counter Tops***Master Bedroom With Walk-In Closet & 4Pcs Ensuite***Above Grade Window In Basement***Just Move- In & Enjoy***2 Mins Walk To Pond/Trails***Mins to Hwy 404 and GO Station***Million $$$ Homes Community*** (id:24801)
Property Details
| MLS® Number | N11906732 |
| Property Type | Single Family |
| Community Name | Oak Ridges Lake Wilcox |
| Features | Lane |
| ParkingSpaceTotal | 2 |
Building
| BathroomTotal | 3 |
| BedroomsAboveGround | 3 |
| BedroomsTotal | 3 |
| Appliances | Dryer, Garage Door Opener, Washer, Window Coverings |
| BasementType | Full |
| ConstructionStyleAttachment | Detached |
| CoolingType | Central Air Conditioning |
| ExteriorFinish | Brick |
| FireplacePresent | Yes |
| FlooringType | Hardwood, Ceramic |
| FoundationType | Unknown |
| HalfBathTotal | 1 |
| HeatingFuel | Natural Gas |
| HeatingType | Forced Air |
| StoriesTotal | 2 |
| Type | House |
| UtilityWater | Municipal Water |
Parking
| Attached Garage |
Land
| Acreage | No |
| Sewer | Sanitary Sewer |
| SizeDepth | 107 Ft ,10 In |
| SizeFrontage | 28 Ft ,2 In |
| SizeIrregular | 28.24 X 107.9 Ft |
| SizeTotalText | 28.24 X 107.9 Ft |
Rooms
| Level | Type | Length | Width | Dimensions |
|---|---|---|---|---|
| Second Level | Primary Bedroom | 4 m | 4.45 m | 4 m x 4.45 m |
| Second Level | Bedroom 2 | 3.72 m | 3.05 m | 3.72 m x 3.05 m |
| Second Level | Bedroom 3 | 3.05 m | 3.1 m | 3.05 m x 3.1 m |
| Ground Level | Living Room | 4.61 m | 3.35 m | 4.61 m x 3.35 m |
| Ground Level | Dining Room | 4.61 m | 3.35 m | 4.61 m x 3.35 m |
| Ground Level | Kitchen | 3.23 m | 2.74 m | 3.23 m x 2.74 m |
| Ground Level | Eating Area | 2.68 m | 3.29 m | 2.68 m x 3.29 m |
| Ground Level | Family Room | 3.35 m | 4.57 m | 3.35 m x 4.57 m |
Interested?
Contact us for more information
Evelyn Zhang
Broker
Jdl Realty Inc.
105 - 95 Mural Street
Richmond Hill, Ontario L4B 3G2
105 - 95 Mural Street
Richmond Hill, Ontario L4B 3G2







































