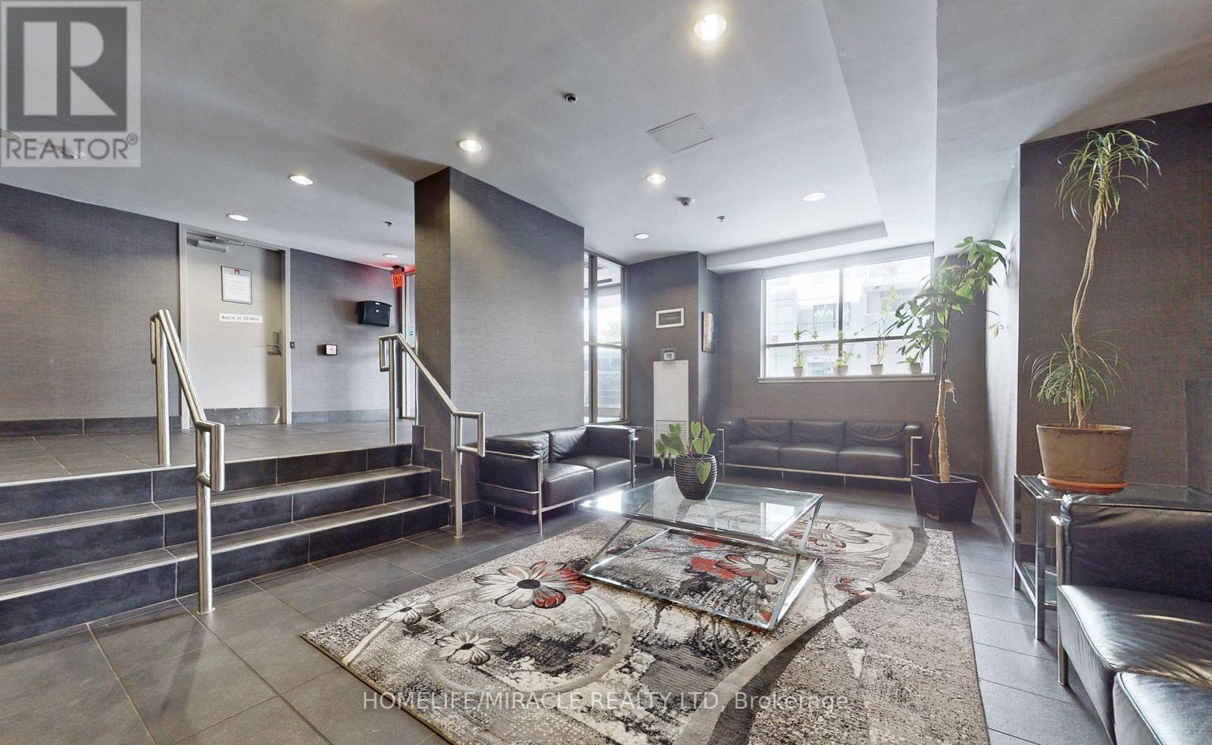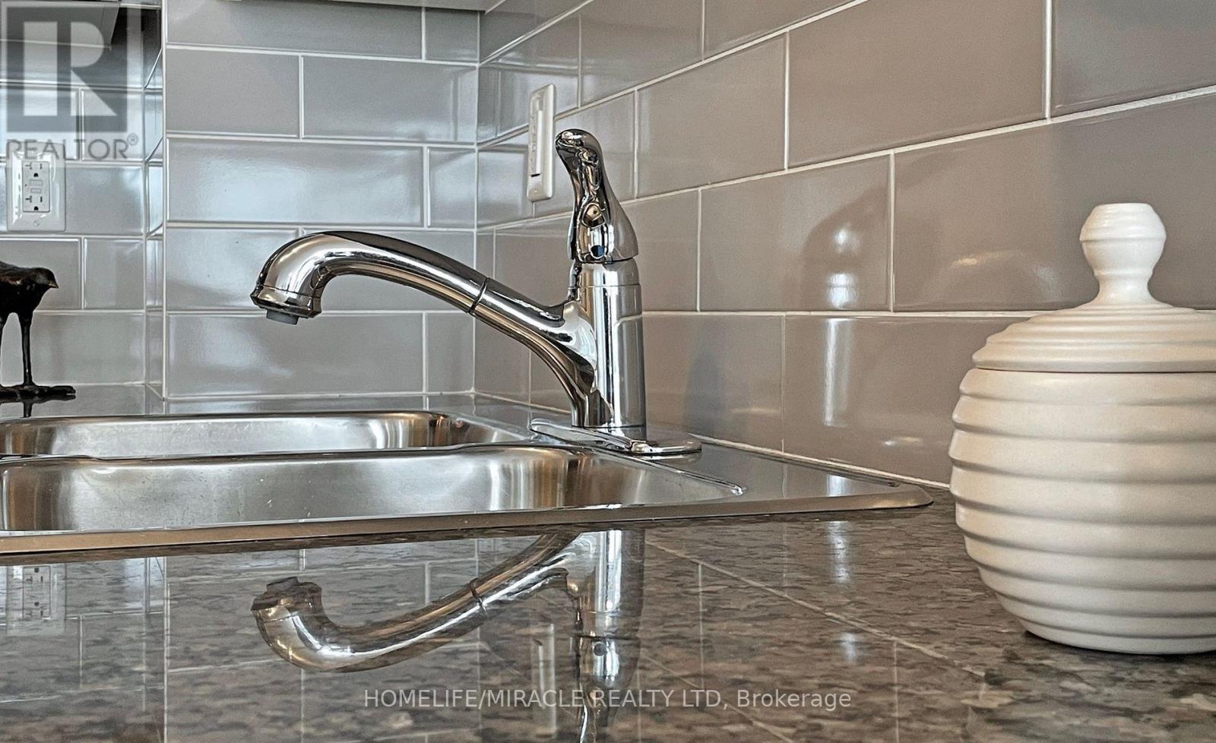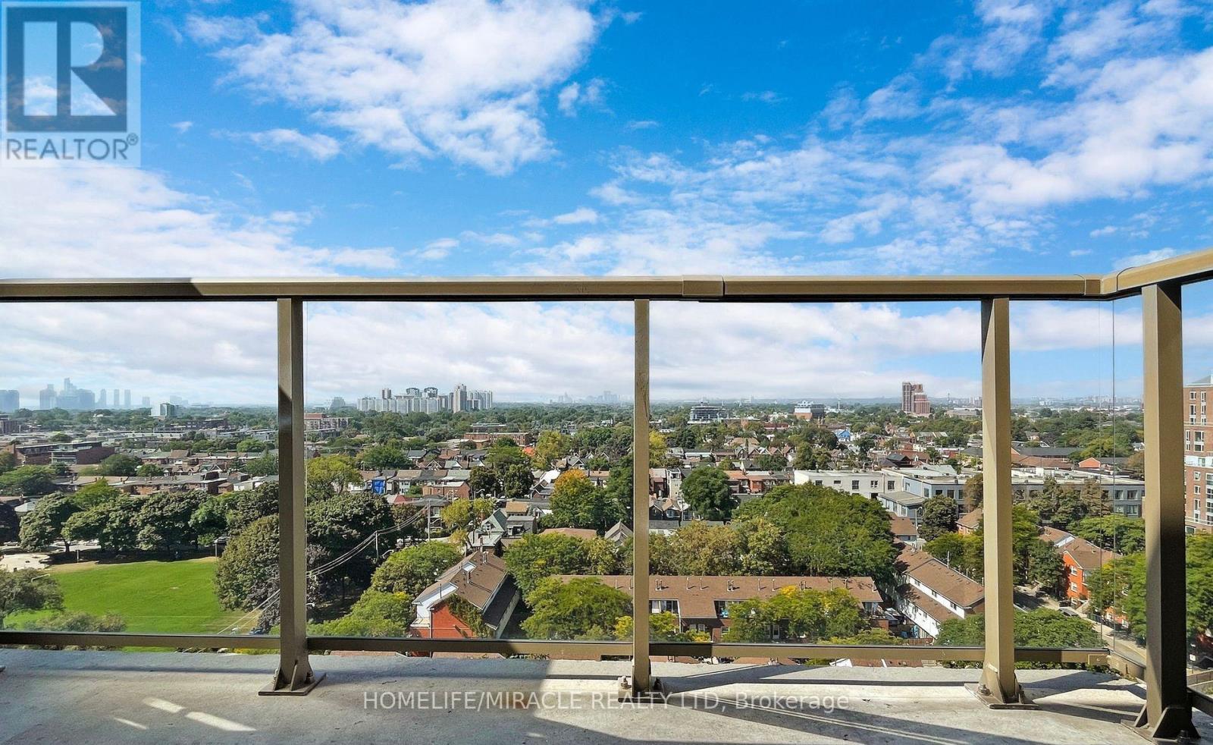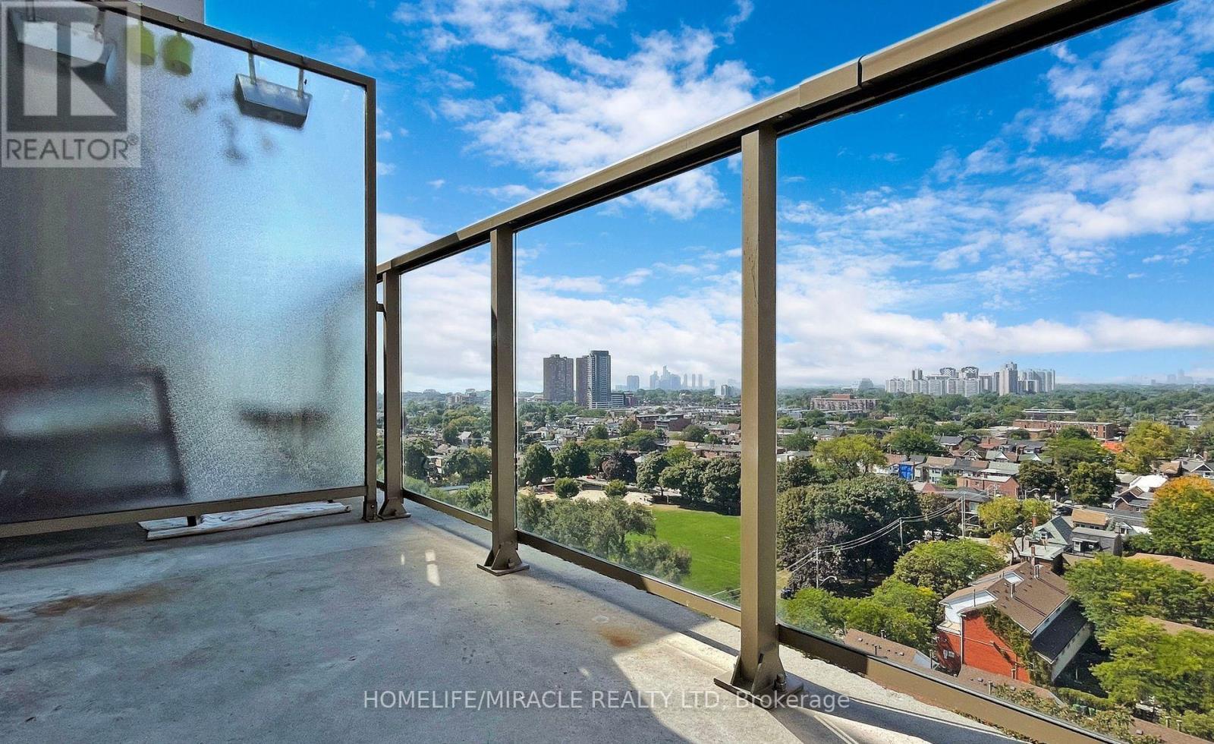Ph1309 - 812 Landsdowne Avenue Toronto, Ontario M6H 4K5
$2,500 Monthly
Rarely Offered Penthouse Suite W/ Panoramic Views * This Private Oasis Gem is Light Filled By Day, Sunset Romantic w/ Sparkling City Lights By Night * Well Designed Super Functional 625 Sq.Ft. Floor Plan + Balcony * One Bedroom + Den * Spacious Open Concept Flexible Layout Principal Rooms w/ Sleek Kitchen * Primary Bedroom Retreat Is Fitted w/ Wall-to-Wall Closet & Large Window w/ Unobstructed Views * Separate Room Den Offers Flexible Uses As Fully Functional Office Or Guest Room * Smooth Ceilings Throughout * Ensuite Laundry * Steps to TTC and Transit * Easy Access to all City Amenities * Live in one of City's Most Desirable Neighborhoods. Landlord will do all background checks as seem necessary and conduct interviews with potential tenants before signing agreement. **** EXTRAS **** One Underground Exclusive Parking (id:24801)
Property Details
| MLS® Number | W11906727 |
| Property Type | Single Family |
| Community Name | Dovercourt-Wallace Emerson-Junction |
| AmenitiesNearBy | Public Transit, Schools, Park |
| CommunityFeatures | Pets Not Allowed |
| Features | Balcony |
| ParkingSpaceTotal | 1 |
| ViewType | View |
Building
| BathroomTotal | 1 |
| BedroomsAboveGround | 1 |
| BedroomsBelowGround | 1 |
| BedroomsTotal | 2 |
| Amenities | Exercise Centre, Recreation Centre, Visitor Parking, Party Room |
| Appliances | Dishwasher, Dryer, Microwave, Refrigerator, Stove, Washer |
| CoolingType | Central Air Conditioning |
| ExteriorFinish | Concrete |
| FlooringType | Laminate |
| HeatingFuel | Natural Gas |
| HeatingType | Forced Air |
| SizeInterior | 599.9954 - 698.9943 Sqft |
| Type | Apartment |
Parking
| Underground |
Land
| Acreage | No |
| LandAmenities | Public Transit, Schools, Park |
Rooms
| Level | Type | Length | Width | Dimensions |
|---|---|---|---|---|
| Main Level | Living Room | 4.62 m | 3.25 m | 4.62 m x 3.25 m |
| Main Level | Dining Room | 4.62 m | 4 m | 4.62 m x 4 m |
| Main Level | Kitchen | 2.44 m | 2.44 m | 2.44 m x 2.44 m |
| Main Level | Primary Bedroom | 3.96 m | 3.05 m | 3.96 m x 3.05 m |
| Main Level | Den | 2.7 m | 2.36 m | 2.7 m x 2.36 m |
Interested?
Contact us for more information
Hazir Dubash
Salesperson
1339 Matheson Blvd E.
Mississauga, Ontario L4W 1R1






























