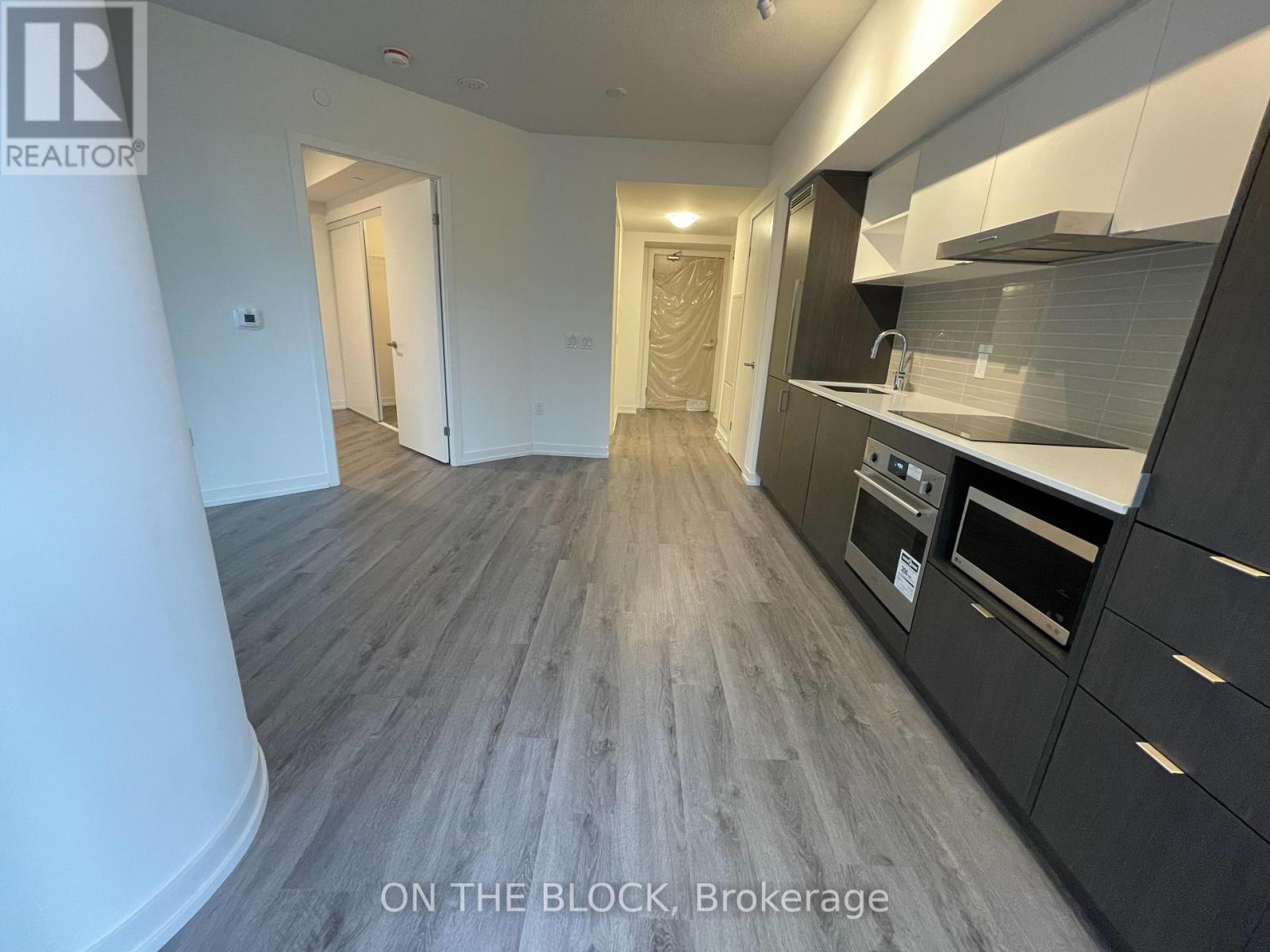1715 - 138 Downes Street Toronto, Ontario M5E 0E4
$2,199 Monthly
Welcome to Sugar Wharf Condos! This luxurious new residence in Toronto, developed by Menkes, is located at Yonge/Lakeshore. Discover a bright and spacious one-bedroom unit featuring impressive nine-foot ceilings and a kitchen equipped with stainless steel appliances. Enjoy a range of amenities, including a 24-hour concierge service, Wi-Fi access in all common areas and the lobby, two co-working and meeting rooms, a party room with a kitchen, a children's party room and play area, a social and games lounge, and three theatre rooms. Additional offerings include a hobby/art studio, Lego rooms, a music room, an indoor hammock lounge, and a vast outdoor landscaped terrace complete with BBQ and dining spaces, as well as two guest suites. High-security elevators ensure your privacy and safety, making this condo a perfect combination of luxury and comfort. The state-of-the-art kitchen appliances and expansive wall-to-wall closets enhance the living experience. With bright, spacious laminate flooring throughout, this condo is ideal for Toronto professionals seeking exceptional amenities in a prime location. Just a short walk away, you'll find Farmboy, Loblaws, LCBO, Union Station, the CN Tower, restaurants, St. Lawrence Market, and much more. **** EXTRAS **** Fridge, Stove, Dishwasher, Washer/Dryer, Existing Light Fixtures, Existing Window Coverings. (id:24801)
Property Details
| MLS® Number | C11906759 |
| Property Type | Single Family |
| Community Name | Waterfront Communities C8 |
| CommunityFeatures | Pet Restrictions |
| Features | Balcony, Carpet Free |
Building
| BathroomTotal | 1 |
| BedroomsAboveGround | 1 |
| BedroomsTotal | 1 |
| CoolingType | Central Air Conditioning |
| ExteriorFinish | Concrete |
| FlooringType | Laminate, Tile |
| HeatingFuel | Natural Gas |
| HeatingType | Forced Air |
| SizeInterior | 499.9955 - 598.9955 Sqft |
| Type | Apartment |
Parking
| Underground |
Land
| Acreage | No |
Rooms
| Level | Type | Length | Width | Dimensions |
|---|---|---|---|---|
| Flat | Primary Bedroom | 3.05 m | 3.05 m | 3.05 m x 3.05 m |
| Flat | Living Room | 2.8 m | 3.2 m | 2.8 m x 3.2 m |
| Flat | Dining Room | 2.8 m | 3.2 m | 2.8 m x 3.2 m |
| Flat | Bathroom | 2.45 m | 1.83 m | 2.45 m x 1.83 m |
Interested?
Contact us for more information
Alim Kara
Salesperson
8611 Weston Rd #31
Woodbridge, Ontario L4L 9P1


























