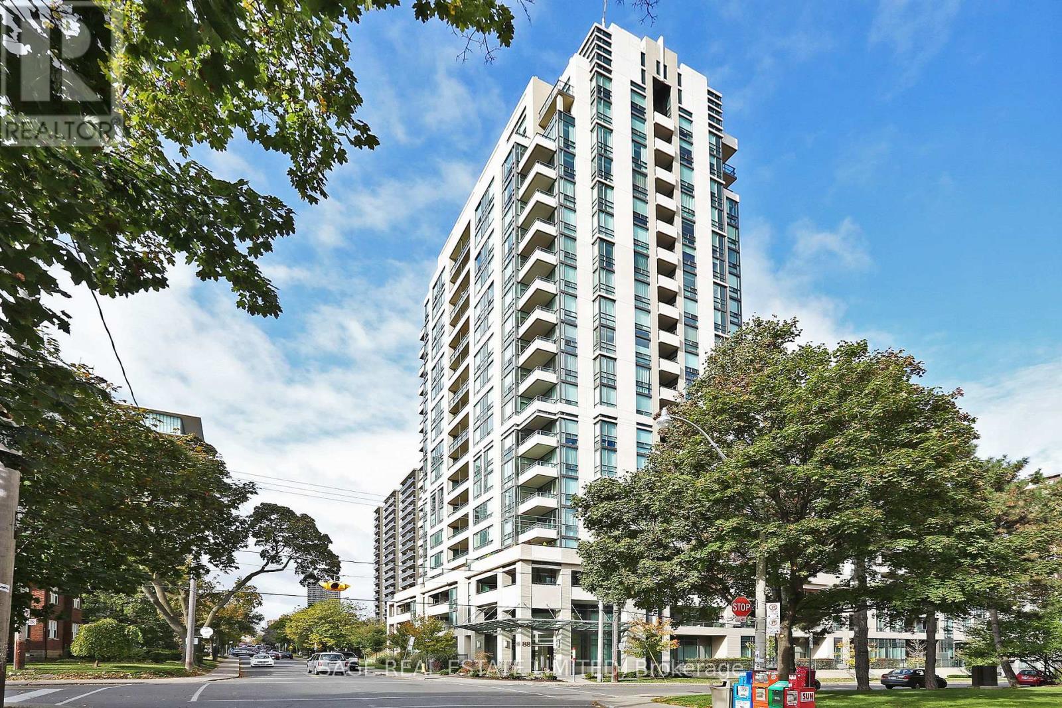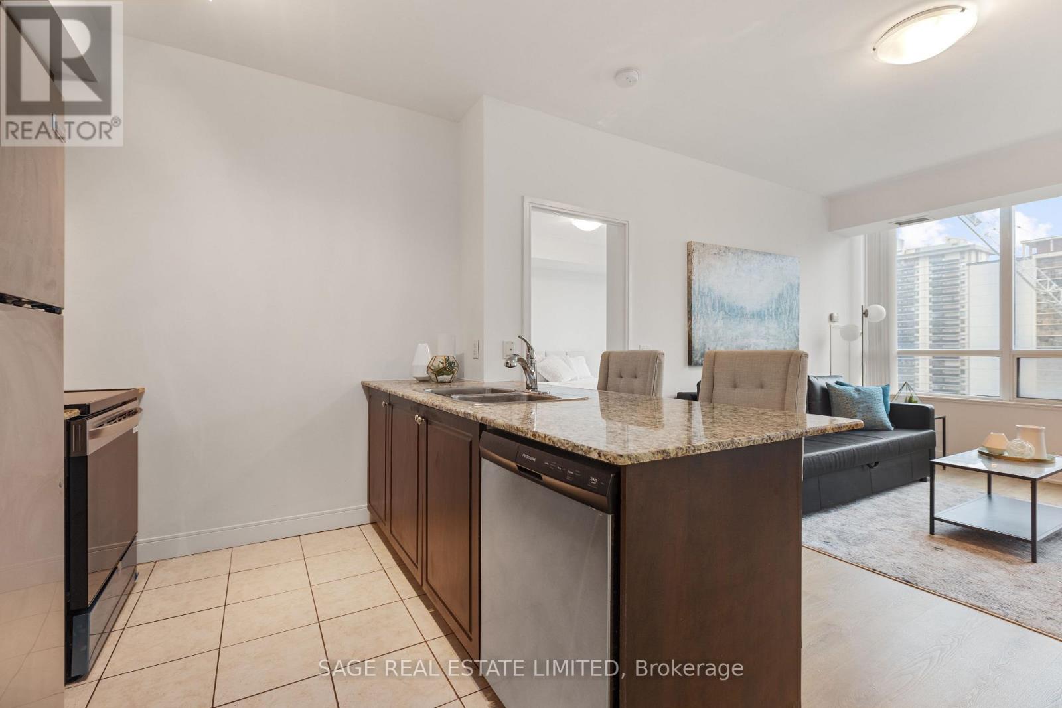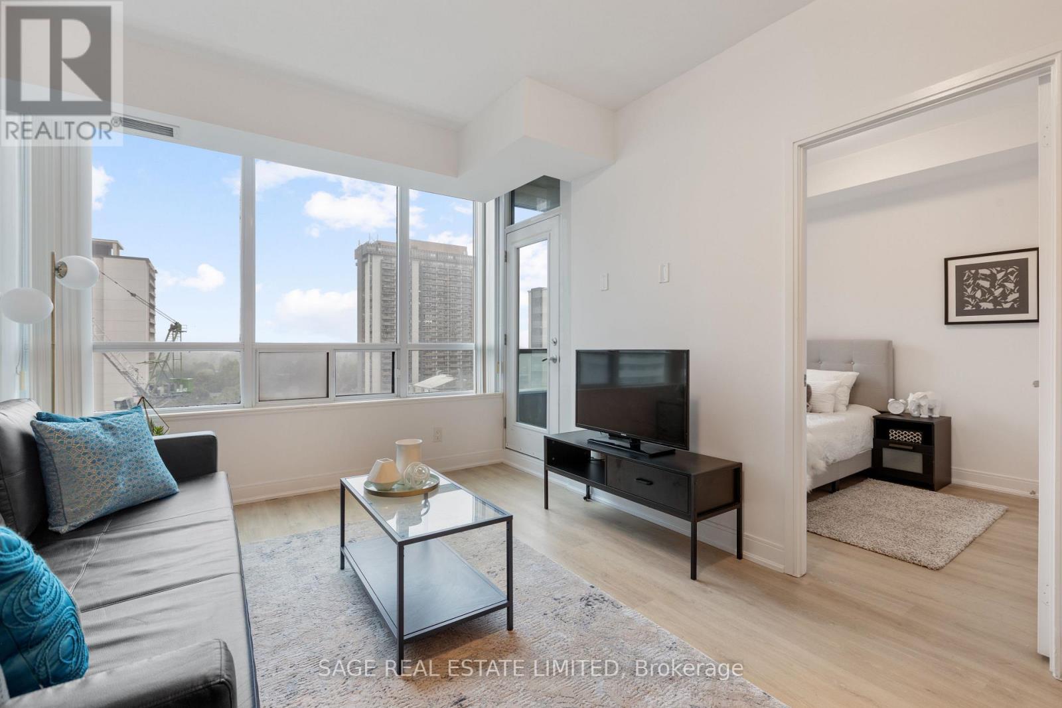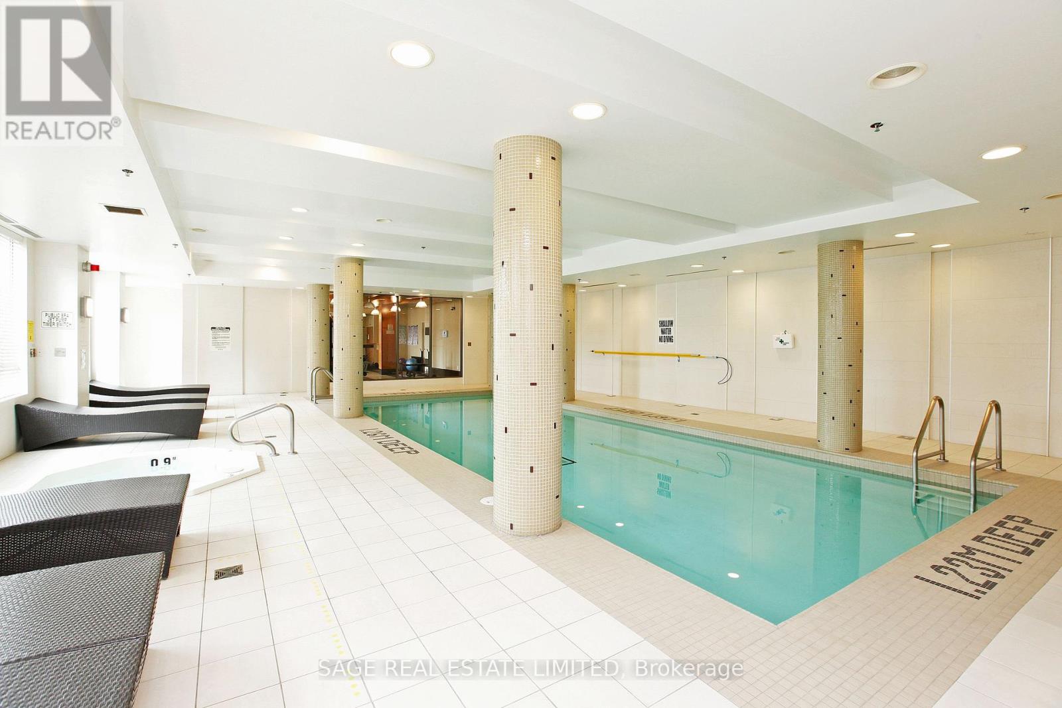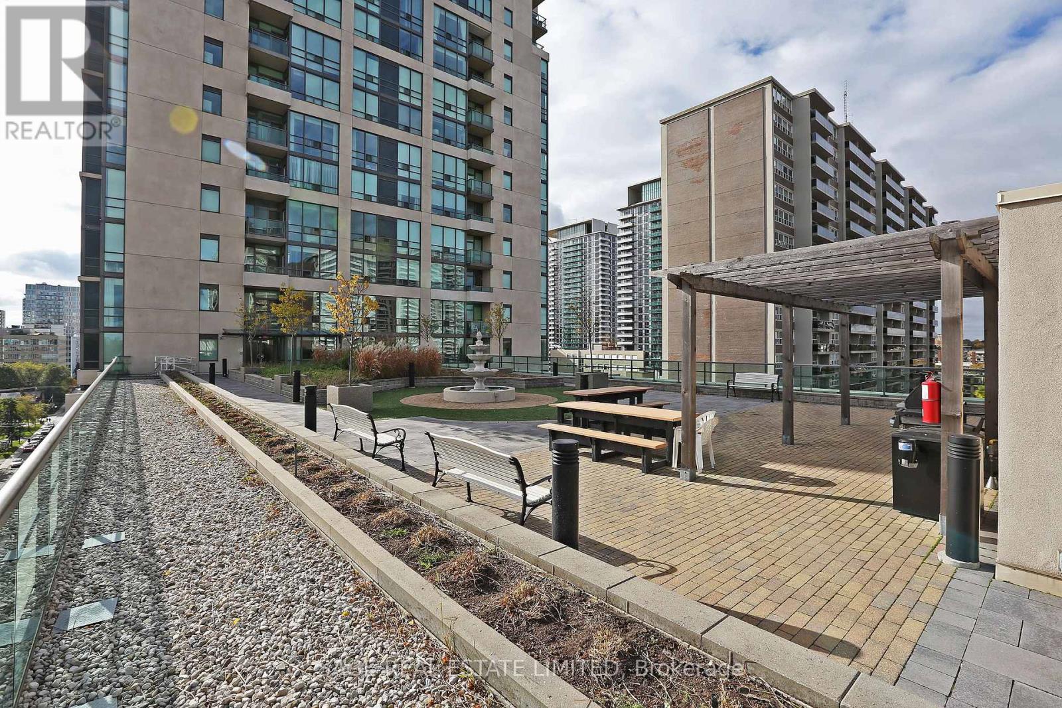1301 - 88 Broadway Avenue Toronto, Ontario M4P 0A5
$790,000Maintenance, Heat, Water, Parking, Insurance, Common Area Maintenance
$843.41 Monthly
Maintenance, Heat, Water, Parking, Insurance, Common Area Maintenance
$843.41 MonthlySuite 1301 is a sun drenched split 2 bedroom, 2 bathroom layout with an unobstructed north view. The best feature of this condo is the massive primary bedroom that can comfortably fit a king-sized bed, dressers, and night stands, and also features a 4-piece ensuite with extra cupboards for storage. Additional features of note include a kitchen with granite counters and stainless steel appliances, 9 foot smooth finished ceilings, a foyer for added privacy, new vinyl flooring throughout, and a balcony. The property comes with one parking spot and one locker. This property is in the catchment area For North Toronto Collegiate **** EXTRAS **** Building Amenities Include 24 Hour Concierge, 9th Floor Terrace With Bbq, Gym, Party Room, Swimming Pool With Hot Tub, And Guest Parking. Short Walk To Ttc, And Shops And Restaurants Of Midtown. (id:24801)
Property Details
| MLS® Number | C11906793 |
| Property Type | Single Family |
| Neigbourhood | Davisville |
| Community Name | Mount Pleasant West |
| Amenities Near By | Public Transit, Schools, Place Of Worship, Hospital, Park |
| Community Features | Pet Restrictions |
| Features | Balcony |
| Parking Space Total | 1 |
| Pool Type | Indoor Pool |
Building
| Bathroom Total | 2 |
| Bedrooms Above Ground | 2 |
| Bedrooms Total | 2 |
| Amenities | Security/concierge, Exercise Centre, Party Room, Visitor Parking, Storage - Locker |
| Appliances | Dishwasher, Dryer, Microwave, Range, Refrigerator, Stove, Washer, Window Coverings |
| Cooling Type | Central Air Conditioning, Ventilation System |
| Exterior Finish | Brick |
| Fire Protection | Alarm System |
| Flooring Type | Vinyl, Ceramic |
| Heating Fuel | Natural Gas |
| Heating Type | Forced Air |
| Size Interior | 700 - 799 Ft2 |
| Type | Apartment |
Parking
| Underground |
Land
| Acreage | No |
| Land Amenities | Public Transit, Schools, Place Of Worship, Hospital, Park |
Rooms
| Level | Type | Length | Width | Dimensions |
|---|---|---|---|---|
| Flat | Primary Bedroom | 4.6 m | 3.2 m | 4.6 m x 3.2 m |
| Flat | Bedroom 2 | 2.53 m | 2.53 m | 2.53 m x 2.53 m |
| Flat | Kitchen | 2.44 m | 2.44 m | 2.44 m x 2.44 m |
| Flat | Living Room | 4.57 m | 3.23 m | 4.57 m x 3.23 m |
| Flat | Dining Room | 4.57 m | 3.23 m | 4.57 m x 3.23 m |
Contact Us
Contact us for more information
Dimitrios Tsotos
Salesperson
www.lifeinmidtown.ca
2010 Yonge Street
Toronto, Ontario M4S 1Z9
(416) 483-8000
(416) 483-8001


