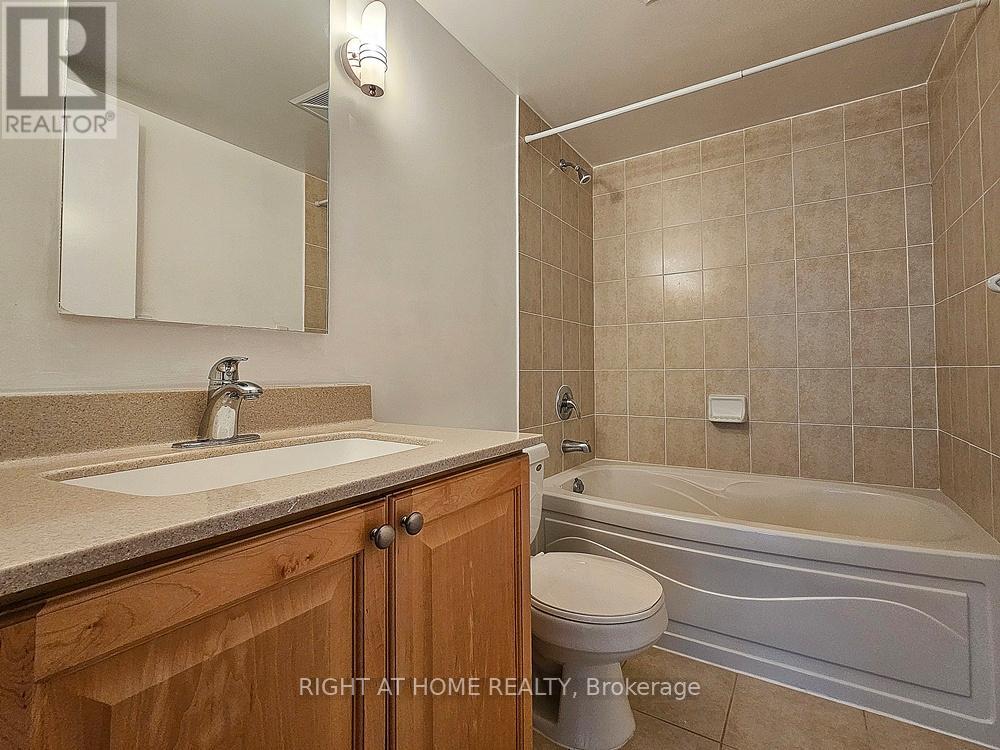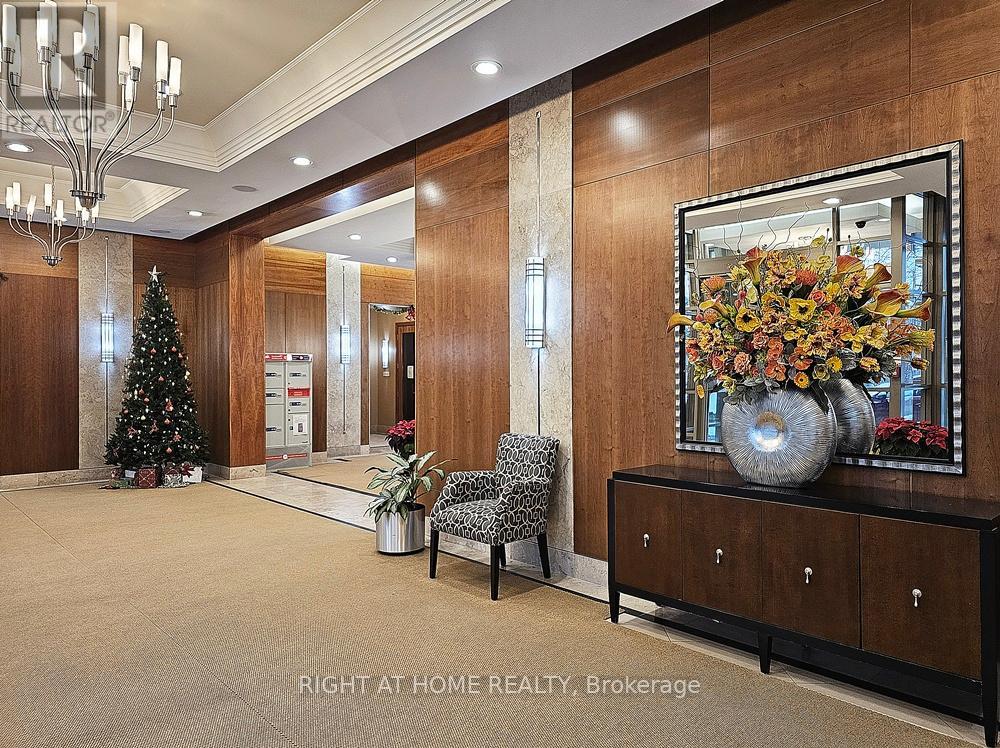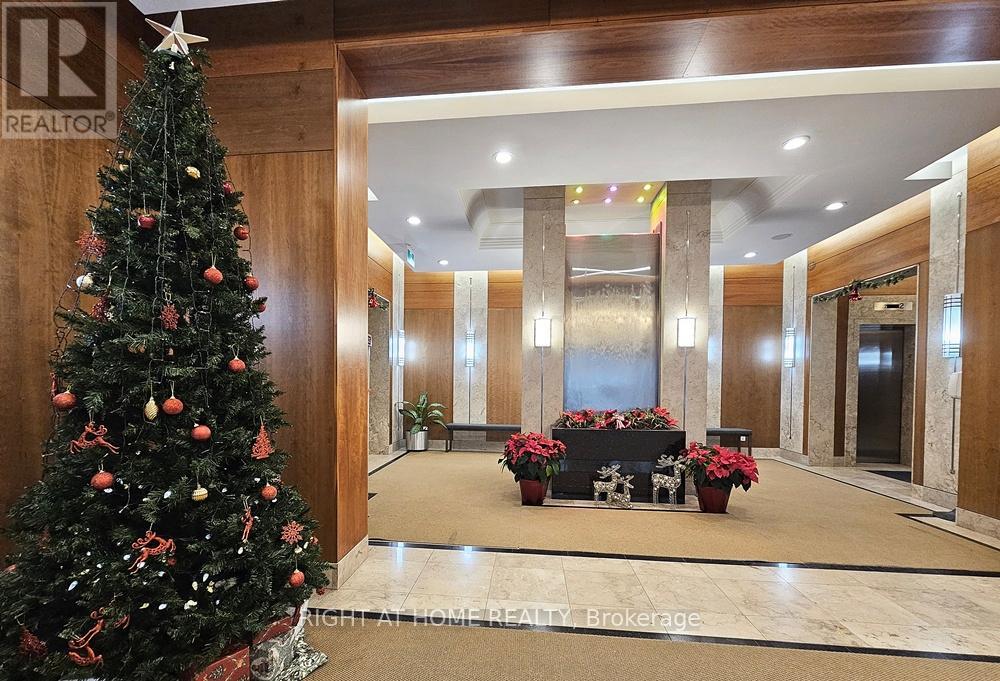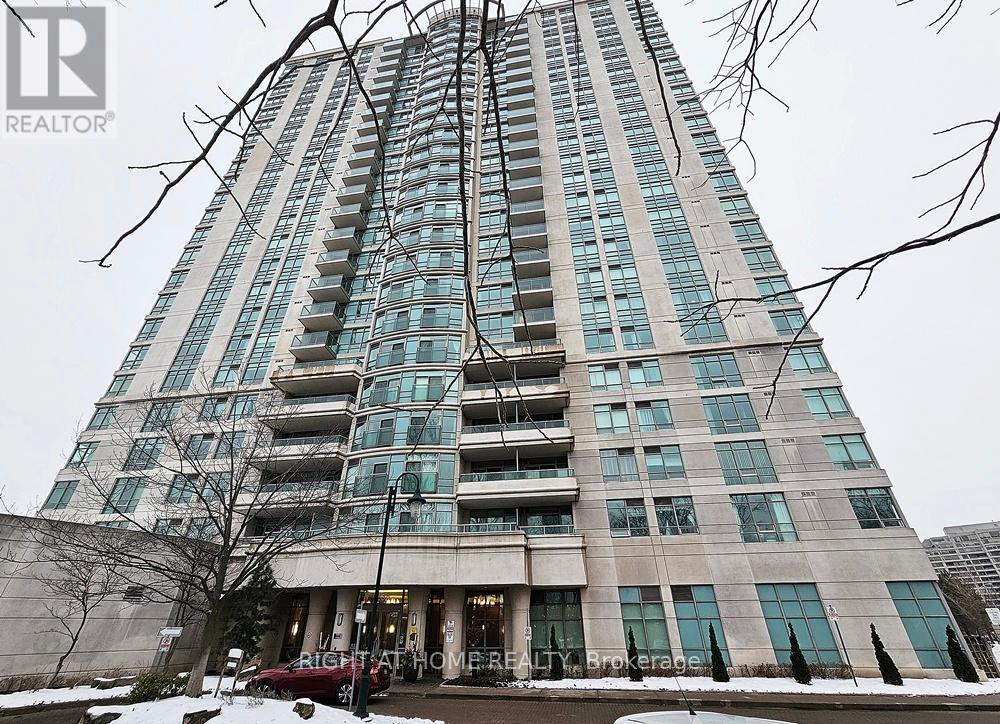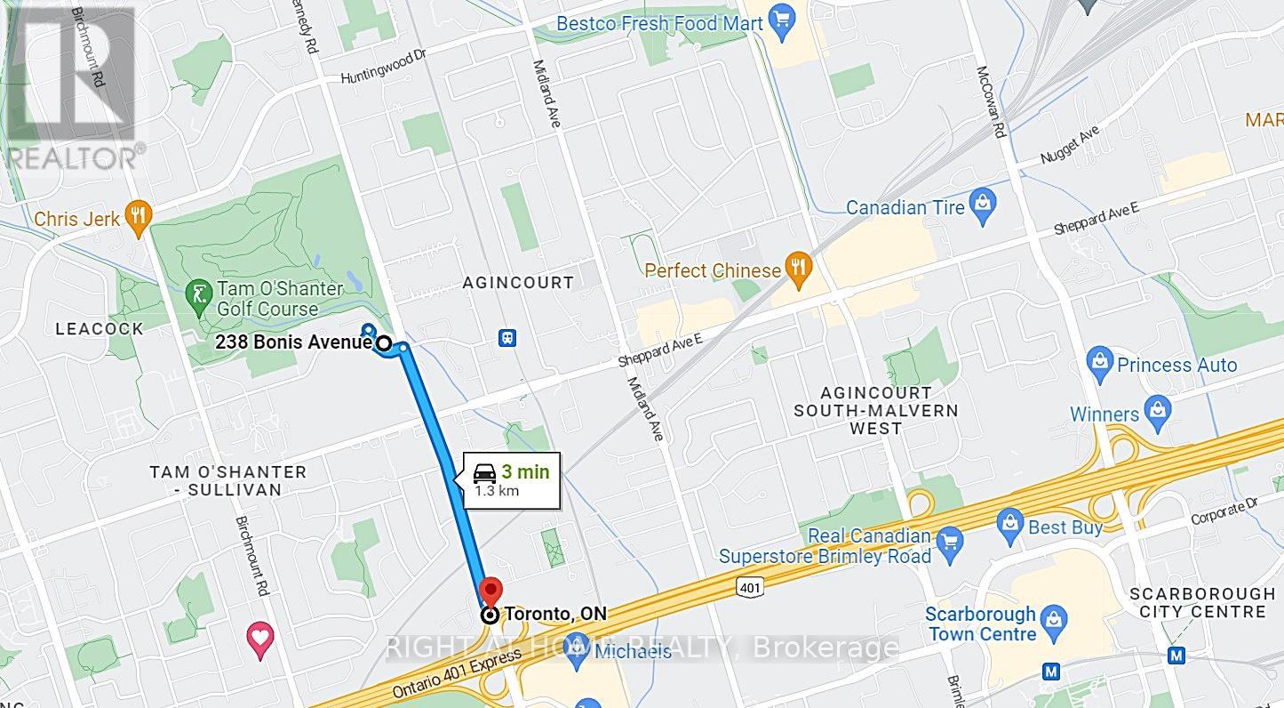2619 - 238 Bonis Avenue Toronto, Ontario M1T 3W7
$728,000Maintenance, Common Area Maintenance, Heat, Insurance, Parking, Water
$795.40 Monthly
Maintenance, Common Area Maintenance, Heat, Insurance, Parking, Water
$795.40 Monthly* Original owner - Pride of ownership! * TRIDEL Luxurious Condo ""Legends At Tam O'shanter"". Price includes ownership of 2 parking space + 1 locker. Just located by the Tam O'shanter Golf Course with scenic view. Functional 2+1 Bedrooms Floor Plan. Large Den Can Be Guest Bedroom Or Home Office easily. Split 2-Bedrooms Layout. Large Prime Bedroom with 4Pc Ensuite Bath & Walk-In Closet. Laundry Room insuite in The Kitchen. Living/Dining Rooms Walkout To Balcony With City View. Over 900 Sq ft spacious Living Space - Just about $700 per sq ft. Better valuation than renting or new condo prices. Club House Style Recreational Facilities. Short Walk To Agincourt Public Library, Go Train, TTC Buses & Agincourt Mall: Walmart Supercentre, No Frills, Shoppers Drug Mart, Lcbo, The Beer Store..Banks.. **** EXTRAS **** Fridge, Stove, Diswasher, Dryer, Washer. Ensuite Laundry In Kitchen. Newly Painted & New Laminate Floor In Bedrooms. (id:24801)
Property Details
| MLS® Number | E11906795 |
| Property Type | Single Family |
| Community Name | Tam O'Shanter-Sullivan |
| AmenitiesNearBy | Park, Public Transit, Schools, Place Of Worship |
| CommunityFeatures | Pets Not Allowed |
| Features | Balcony, In Suite Laundry |
| ParkingSpaceTotal | 2 |
| PoolType | Indoor Pool |
Building
| BathroomTotal | 2 |
| BedroomsAboveGround | 2 |
| BedroomsBelowGround | 1 |
| BedroomsTotal | 3 |
| Amenities | Exercise Centre, Party Room, Sauna, Storage - Locker, Security/concierge |
| CoolingType | Central Air Conditioning |
| ExteriorFinish | Concrete |
| FireProtection | Alarm System, Smoke Detectors, Security Guard, Security System |
| FlooringType | Laminate, Ceramic |
| HeatingFuel | Natural Gas |
| HeatingType | Forced Air |
| SizeInterior | 899.9921 - 998.9921 Sqft |
| Type | Apartment |
Parking
| Underground |
Land
| Acreage | No |
| LandAmenities | Park, Public Transit, Schools, Place Of Worship |
Rooms
| Level | Type | Length | Width | Dimensions |
|---|---|---|---|---|
| Flat | Living Room | 6.61 m | 3.35 m | 6.61 m x 3.35 m |
| Flat | Dining Room | Measurements not available | ||
| Flat | Kitchen | 3.51 m | 2.45 m | 3.51 m x 2.45 m |
| Flat | Eating Area | Measurements not available | ||
| Flat | Primary Bedroom | 4.72 m | 3.05 m | 4.72 m x 3.05 m |
| Flat | Bedroom 2 | 3.61 m | 2.74 m | 3.61 m x 2.74 m |
| Flat | Den | 2.59 m | 2.44 m | 2.59 m x 2.44 m |
| Flat | Laundry Room | Measurements not available |
Interested?
Contact us for more information
Baun Ka Hing Tsang
Broker
1396 Don Mills Rd Unit B-121
Toronto, Ontario M3B 0A7
















