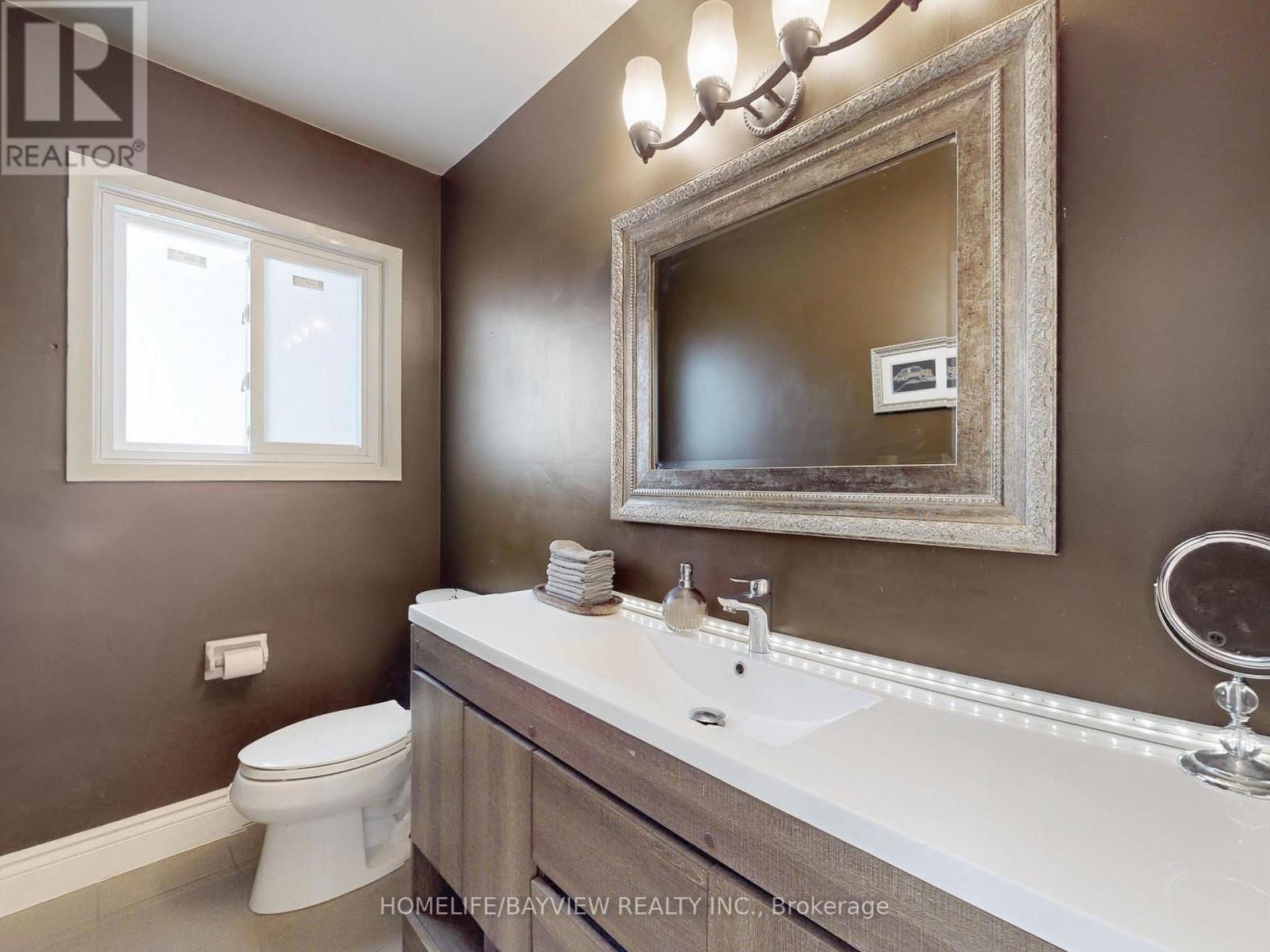2 Fleming Drive Toronto, Ontario M2K 2Y3
$2,288,888
A lovingly cared family home, 4+3 bedrooms, 4 washrooms, in an excellent Bayview wood neighborhood. The sun-drenched South-facing home on the 66-foot wide lot is perfect for a growing family: Top-rated schools including French emersion school, Trinity University & Chiropractic school: The 3-bedroom basement with separate entrance is good for a rental income potential. The seller renovated every corner of the house including a modern kitchen, washrooms, roof(2020), air-conditioning (2021), doors, windows(2021), crystal chandeliers, lightings, the new flooring with engineered hardwood and porcelain tiles. A cottage-like setting in the city with beautiful trees and flowers. A Picturesque walk-out backyard. The sellers live over 20 yrs and the Property tax is much lower than others. Must see! **** EXTRAS **** Fridge, Stove, Dishwasher, Washer, Dryer, Central Air-con., Garage opener & remote, All lighting fixtures and window coverings, and a big shed in the backyard. (id:24801)
Property Details
| MLS® Number | C11906803 |
| Property Type | Single Family |
| Neigbourhood | Bayview Woods-Steeles |
| Community Name | Bayview Woods-Steeles |
| Amenities Near By | Hospital, Public Transit, Park, Schools |
| Community Features | School Bus |
| Features | Carpet Free |
| Parking Space Total | 8 |
Building
| Bathroom Total | 4 |
| Bedrooms Above Ground | 4 |
| Bedrooms Below Ground | 3 |
| Bedrooms Total | 7 |
| Basement Development | Finished |
| Basement Features | Walk Out |
| Basement Type | N/a (finished) |
| Construction Style Attachment | Detached |
| Cooling Type | Central Air Conditioning |
| Exterior Finish | Brick |
| Fireplace Present | Yes |
| Flooring Type | Hardwood, Porcelain Tile |
| Foundation Type | Concrete |
| Half Bath Total | 1 |
| Heating Fuel | Natural Gas |
| Heating Type | Forced Air |
| Stories Total | 2 |
| Type | House |
| Utility Water | Municipal Water |
Parking
| Detached Garage |
Land
| Acreage | No |
| Land Amenities | Hospital, Public Transit, Park, Schools |
| Sewer | Sanitary Sewer |
| Size Depth | 114 Ft ,7 In |
| Size Frontage | 66 Ft |
| Size Irregular | 66.04 X 114.64 Ft |
| Size Total Text | 66.04 X 114.64 Ft |
| Zoning Description | Residential |
Rooms
| Level | Type | Length | Width | Dimensions |
|---|---|---|---|---|
| Second Level | Bedroom 3 | 4.51 m | 3.37 m | 4.51 m x 3.37 m |
| Second Level | Bedroom 2 | 3.69 m | 3.36 m | 3.69 m x 3.36 m |
| Second Level | Primary Bedroom | 4.54 m | 3.6 m | 4.54 m x 3.6 m |
| Basement | Bedroom | 3.88 m | 3.48 m | 3.88 m x 3.48 m |
| Basement | Bedroom | 6.91 m | 3.9 m | 6.91 m x 3.9 m |
| Basement | Bedroom | 5.37 m | 4.48 m | 5.37 m x 4.48 m |
| Main Level | Living Room | 7.2 m | 3.81 m | 7.2 m x 3.81 m |
| Main Level | Dining Room | 7.2 m | 3.81 m | 7.2 m x 3.81 m |
| Main Level | Kitchen | 6.46 m | 3.41 m | 6.46 m x 3.41 m |
| Main Level | Family Room | 4.18 m | 3.45 m | 4.18 m x 3.45 m |
| Main Level | Office | 2.75 m | 2.36 m | 2.75 m x 2.36 m |
Contact Us
Contact us for more information
Chany Lee
Broker
505 Hwy 7 Suite 201
Thornhill, Ontario L3T 7T1
(905) 889-2200
(905) 889-3322










































