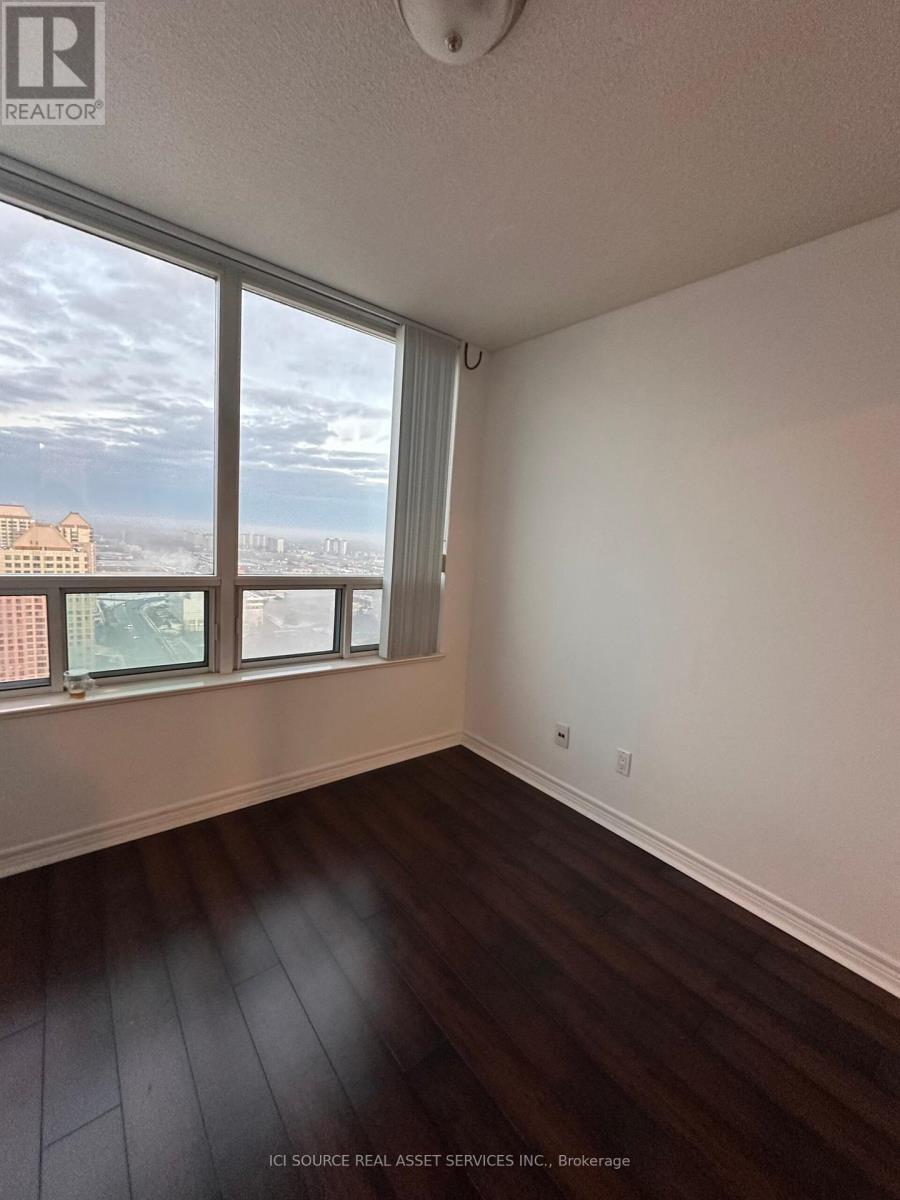3332 - 68 Corporate Drive Toronto, Ontario M1H 3H3
$2,950 Monthly
This bright and spacious 2-bedroom condo, complete with a solarium, offers the perfect living space for students, a single professional, a couple, or a young family. The modern, open-concept layout features beautiful east-facing views that flood the unit with natural light. The master bedroom boasts two closets, while the second bedroom offers ample space for various uses. The solarium provides an ideal option for a home office or can easily function as a third bedroom. The kitchen offers generous counter and cupboard space, a fridge/freezer, and a dishwasher. There is a washer/dryer in the unit. Parking is included, and the building provides ample visitor parking, along with two car wash stations for your convenience. Located just minutes from Scarborough Town Centre, this condo offers quick access to Highway 401 and TTC, making it an ideal choice for students attending nearby universities or colleges, as well as professionals commuting to work. **** EXTRAS **** Experience resort-style living with access to a multi-million-dollar recreation centre, featuring both indoor and outdoor pools, hot tubs, a sauna, etc. *For Additional Property Details Click The Brochure Icon Below* (id:24801)
Property Details
| MLS® Number | E11903673 |
| Property Type | Single Family |
| Community Name | Woburn |
| Community Features | Pets Not Allowed |
| Parking Space Total | 1 |
| Pool Type | Indoor Pool |
Building
| Bathroom Total | 2 |
| Bedrooms Above Ground | 2 |
| Bedrooms Below Ground | 1 |
| Bedrooms Total | 3 |
| Amenities | Car Wash, Exercise Centre, Recreation Centre |
| Exterior Finish | Brick |
| Fire Protection | Security Guard |
| Heating Type | Other |
| Size Interior | 900 - 999 Ft2 |
| Type | Apartment |
Land
| Acreage | No |
Rooms
| Level | Type | Length | Width | Dimensions |
|---|---|---|---|---|
| Main Level | Living Room | 4.7854 m | 3.2004 m | 4.7854 m x 3.2004 m |
| Main Level | Dining Room | 4.7854 m | 3.2004 m | 4.7854 m x 3.2004 m |
| Main Level | Primary Bedroom | 4.1453 m | 3.2004 m | 4.1453 m x 3.2004 m |
| Main Level | Bedroom 2 | 2.9261 m | 2.8042 m | 2.9261 m x 2.8042 m |
| Main Level | Solarium | 2.6518 m | 2.5603 m | 2.6518 m x 2.5603 m |
| Main Level | Kitchen | 2.6518 m | 2.4384 m | 2.6518 m x 2.4384 m |
https://www.realtor.ca/real-estate/27759704/3332-68-corporate-drive-toronto-woburn-woburn
Contact Us
Contact us for more information
James Tasca
Broker of Record
(800) 253-1787
(855) 517-6424
(855) 517-6424
www.icisource.ca/

















