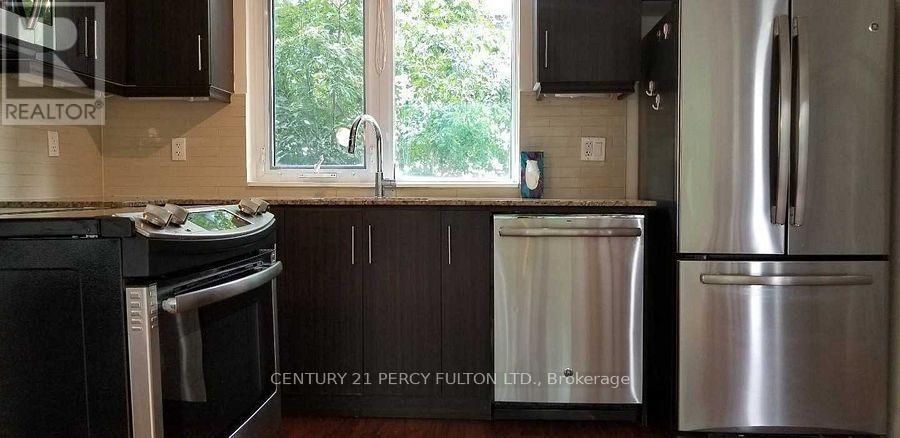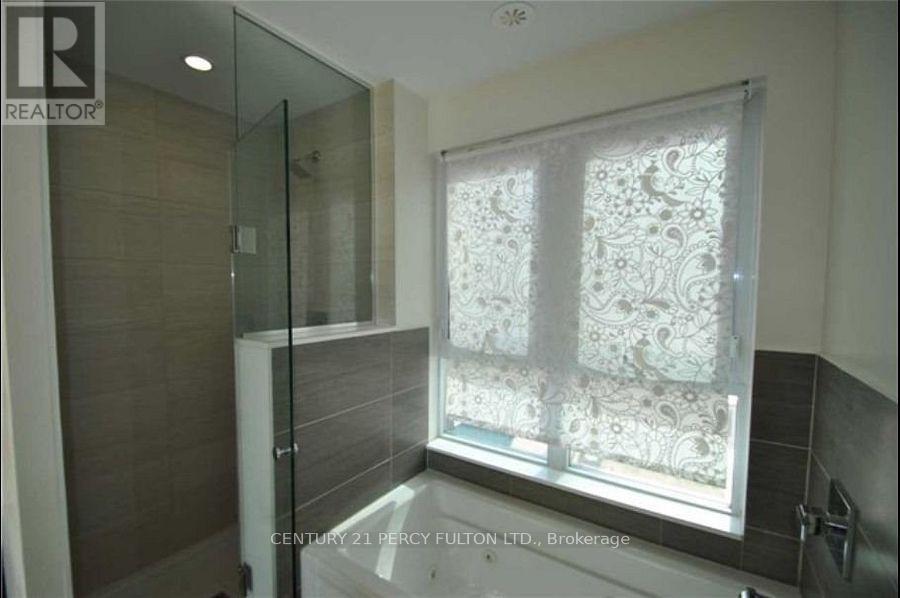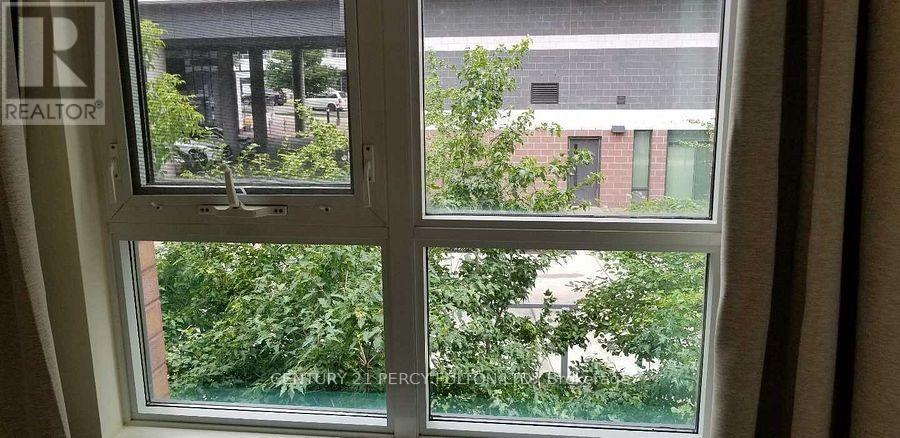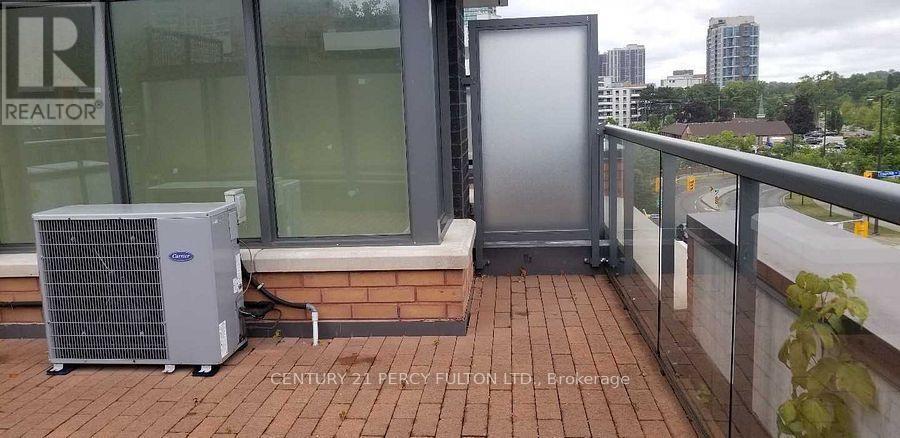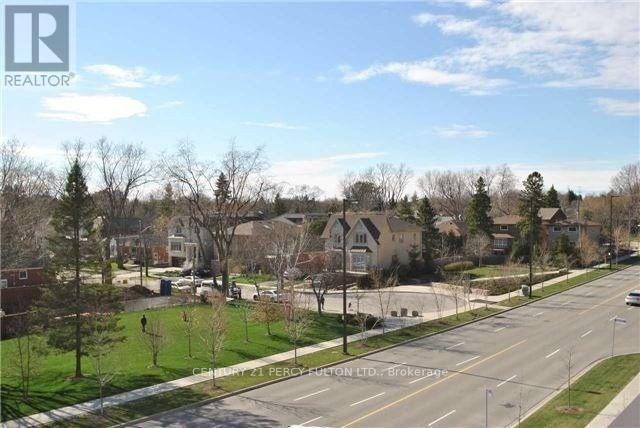116 - 357 Beecroft Road Toronto, Ontario M2N 0J3
3 Bedroom
2 Bathroom
1199.9898 - 1398.9887 sqft
Central Air Conditioning
Forced Air
$3,700 Monthly
Prime North York Luxury 3-Bedroom Condo Townhouse, Lots Of Personal Outdoor Space, Large Roof Top Terrace, Front And Back Yard Patios, Balconies On 2nd And 3rd Floors, Hardwood Flooring Throughout, Upgraded Oak Staircase, Stainless Steel Appliances And Granite Counter Top, 9'Ceilings, Direct Access To Underground Parking, Exercise Room, Party Room, Visitor Parking, Near Supermarkets, Schools, North York Centre. **** EXTRAS **** Wellcome new comers and students, all existing furniture:Queen and twon bed, tv stand, sofa, dresser, *Landlord willing to add or remove furniture per tenant requirements (id:24801)
Property Details
| MLS® Number | C11903748 |
| Property Type | Single Family |
| Community Name | Willowdale West |
| CommunityFeatures | Pets Not Allowed |
| Features | Balcony |
| ParkingSpaceTotal | 1 |
Building
| BathroomTotal | 2 |
| BedroomsAboveGround | 3 |
| BedroomsTotal | 3 |
| Amenities | Storage - Locker |
| Appliances | Dishwasher, Dryer, Refrigerator, Stove, Washer, Window Coverings |
| CoolingType | Central Air Conditioning |
| ExteriorFinish | Brick |
| FlooringType | Laminate, Carpeted |
| HeatingFuel | Natural Gas |
| HeatingType | Forced Air |
| StoriesTotal | 3 |
| SizeInterior | 1199.9898 - 1398.9887 Sqft |
| Type | Row / Townhouse |
Parking
| Underground |
Land
| Acreage | No |
Rooms
| Level | Type | Length | Width | Dimensions |
|---|---|---|---|---|
| Second Level | Bedroom 2 | 2.57 m | 2.44 m | 2.57 m x 2.44 m |
| Second Level | Bedroom 3 | 3.73 m | 2.59 m | 3.73 m x 2.59 m |
| Third Level | Primary Bedroom | 3.73 m | 3.15 m | 3.73 m x 3.15 m |
| Main Level | Living Room | 3.71 m | 3.66 m | 3.71 m x 3.66 m |
| Main Level | Dining Room | 3.71 m | 3.66 m | 3.71 m x 3.66 m |
| Main Level | Kitchen | 3.66 m | 2.34 m | 3.66 m x 2.34 m |
Interested?
Contact us for more information
Baolin Zhu
Broker
Century 21 Percy Fulton Ltd.













