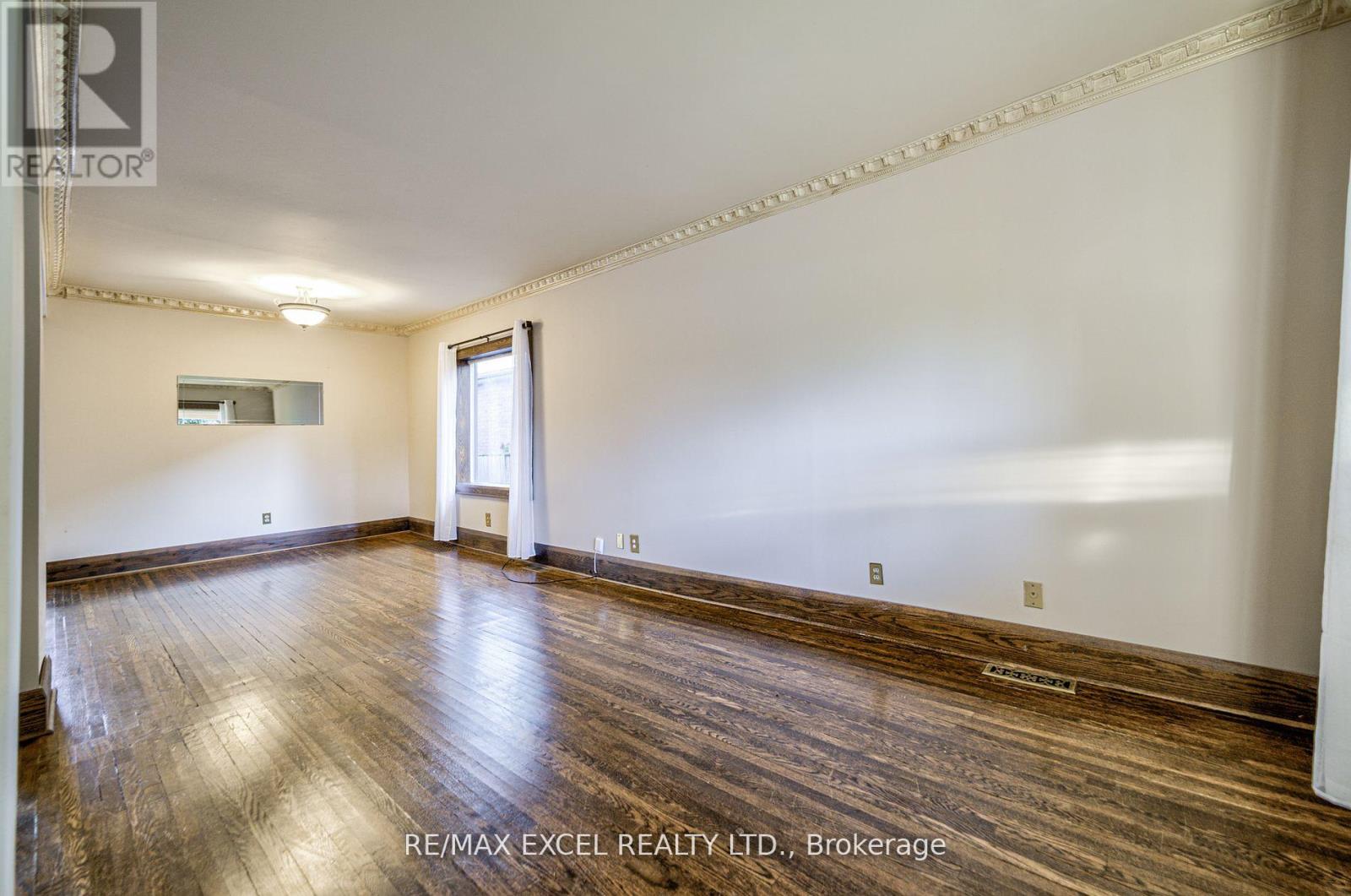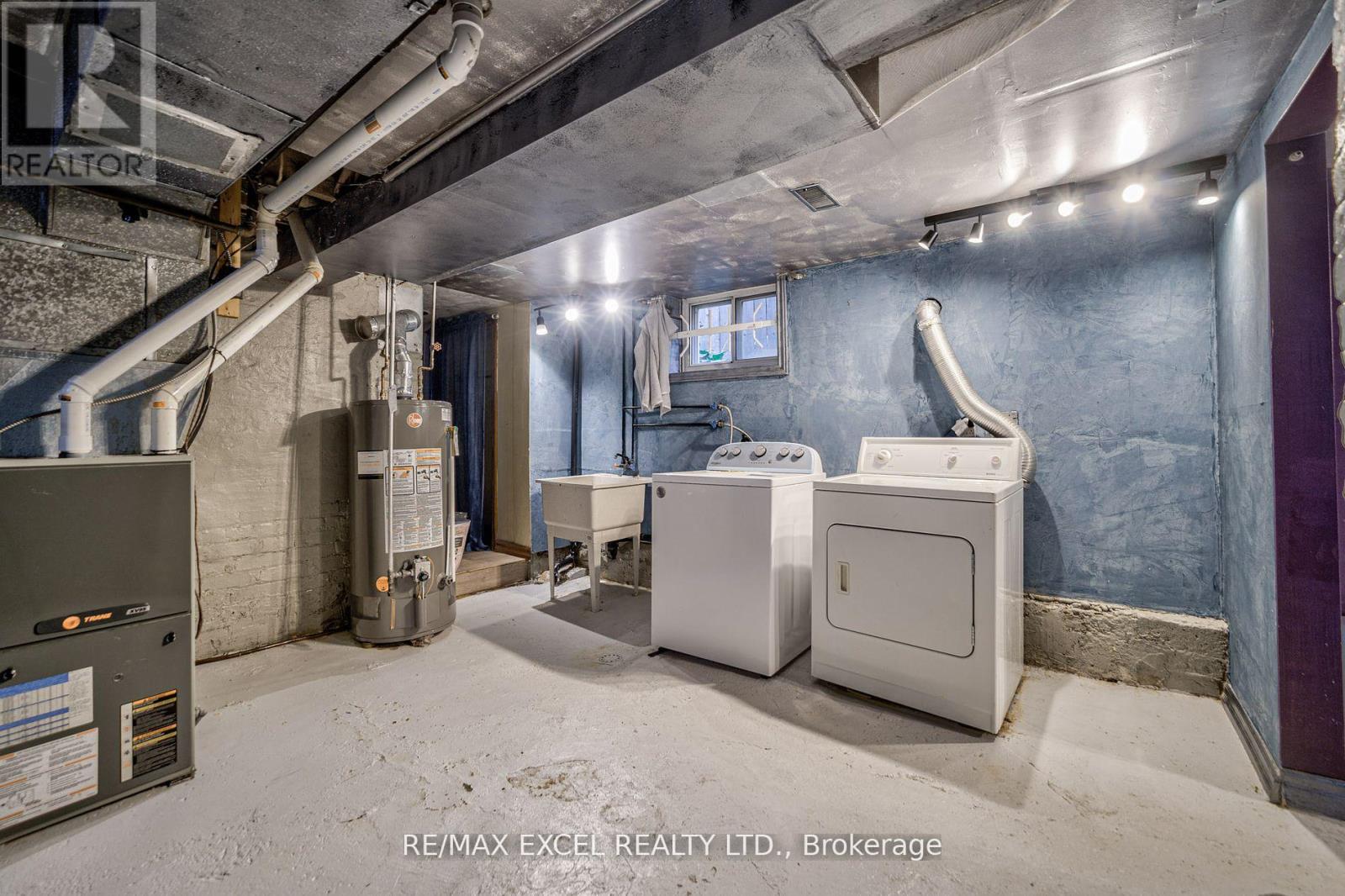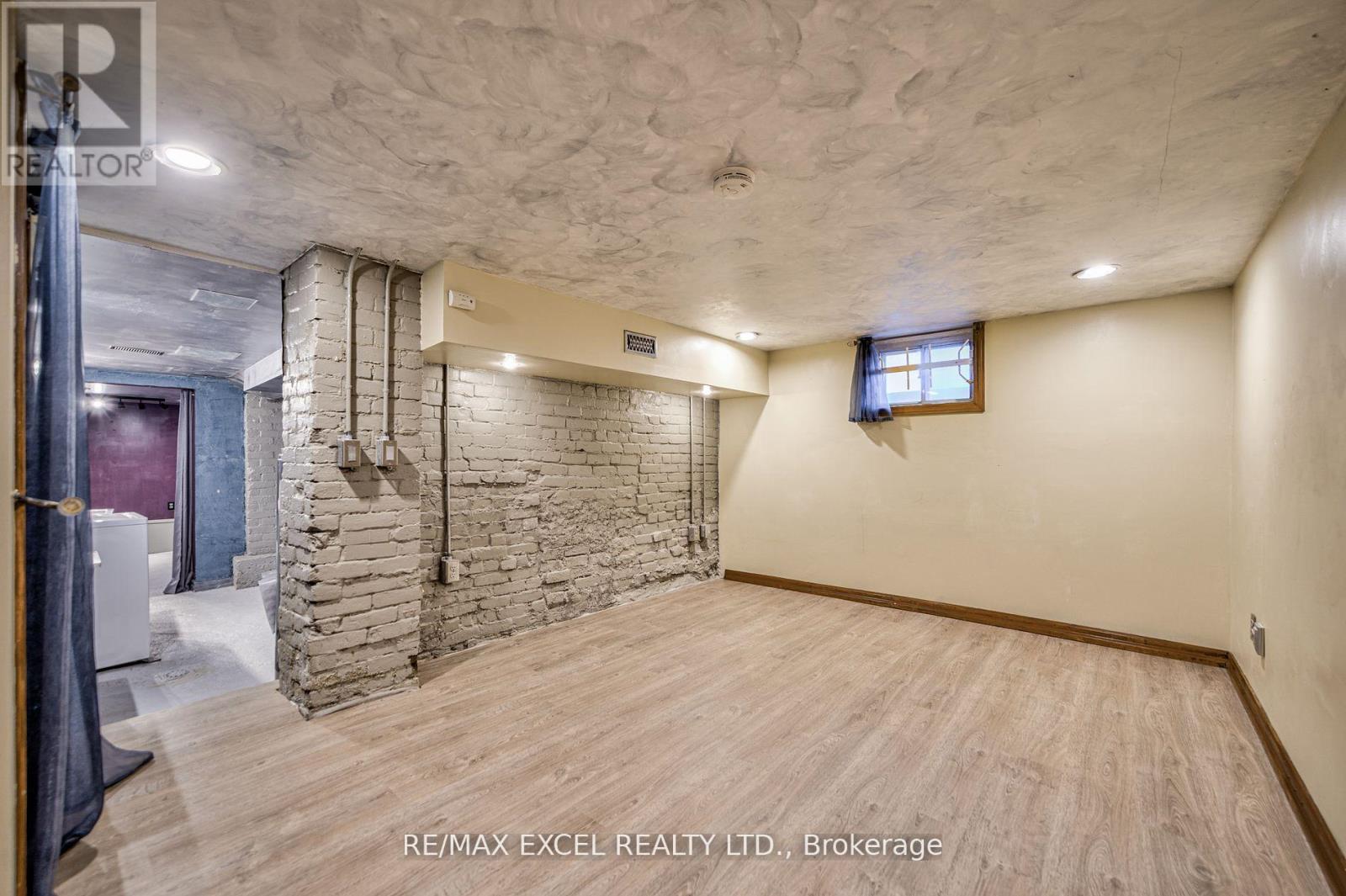21 Savoy Avenue Toronto, Ontario M4C 2X4
$1,160,000
Welcoming Veranda Brings You Into This Detached Home That Features Hardwood Floors, Open Concept And Family Sized Eat-In Kitchen With Walkout To Private Deck & Backyard. Lush Perennial Gardens. Garage, Parking, Finished Basement With Separate Entrance. Stan Wadlow Park & The East York Arena And Pool. A Short Walk To Danforth, Restaurants, Shops & Pubs, Schools, Beach, TTC & DVP. A Great Place To Live With So Much To Offer! **** EXTRAS **** Fridge, Stove, B/I Dishwasher, Washer, Dryer, Electric light fixtures, All Window Coverings. Gas Burner & Equipment, Central Air Conditionings, Central Vacuum. Basement Height Is Greater Than 6' . (id:24801)
Property Details
| MLS® Number | E11903755 |
| Property Type | Single Family |
| Community Name | Woodbine-Lumsden |
| ParkingSpaceTotal | 2 |
Building
| BathroomTotal | 1 |
| BedroomsAboveGround | 2 |
| BedroomsBelowGround | 1 |
| BedroomsTotal | 3 |
| BasementDevelopment | Partially Finished |
| BasementFeatures | Separate Entrance |
| BasementType | N/a (partially Finished) |
| ConstructionStyleAttachment | Detached |
| CoolingType | Central Air Conditioning |
| ExteriorFinish | Brick, Aluminum Siding |
| FlooringType | Hardwood, Concrete |
| HeatingFuel | Natural Gas |
| HeatingType | Forced Air |
| StoriesTotal | 2 |
| Type | House |
| UtilityWater | Municipal Water |
Parking
| Attached Garage |
Land
| Acreage | No |
| Sewer | Sanitary Sewer |
| SizeDepth | 100 Ft |
| SizeFrontage | 27 Ft |
| SizeIrregular | 27 X 100 Ft |
| SizeTotalText | 27 X 100 Ft |
| ZoningDescription | Res |
Rooms
| Level | Type | Length | Width | Dimensions |
|---|---|---|---|---|
| Second Level | Primary Bedroom | 3.4 m | 4.57 m | 3.4 m x 4.57 m |
| Second Level | Bedroom 2 | 3.33 m | 2.82 m | 3.33 m x 2.82 m |
| Lower Level | Bedroom | 3.05 m | 3.05 m | 3.05 m x 3.05 m |
| Lower Level | Other | 2.8 m | 2.6 m | 2.8 m x 2.6 m |
| Lower Level | Laundry Room | 3.05 m | 3.05 m | 3.05 m x 3.05 m |
| Ground Level | Living Room | 4.65 m | 3.93 m | 4.65 m x 3.93 m |
| Ground Level | Dining Room | 3.17 m | 4.76 m | 3.17 m x 4.76 m |
| Ground Level | Kitchen | 3.69 m | 5.02 m | 3.69 m x 5.02 m |
Interested?
Contact us for more information
Ada Ho
Broker
50 Acadia Ave Suite 120
Markham, Ontario L3R 0B3










































