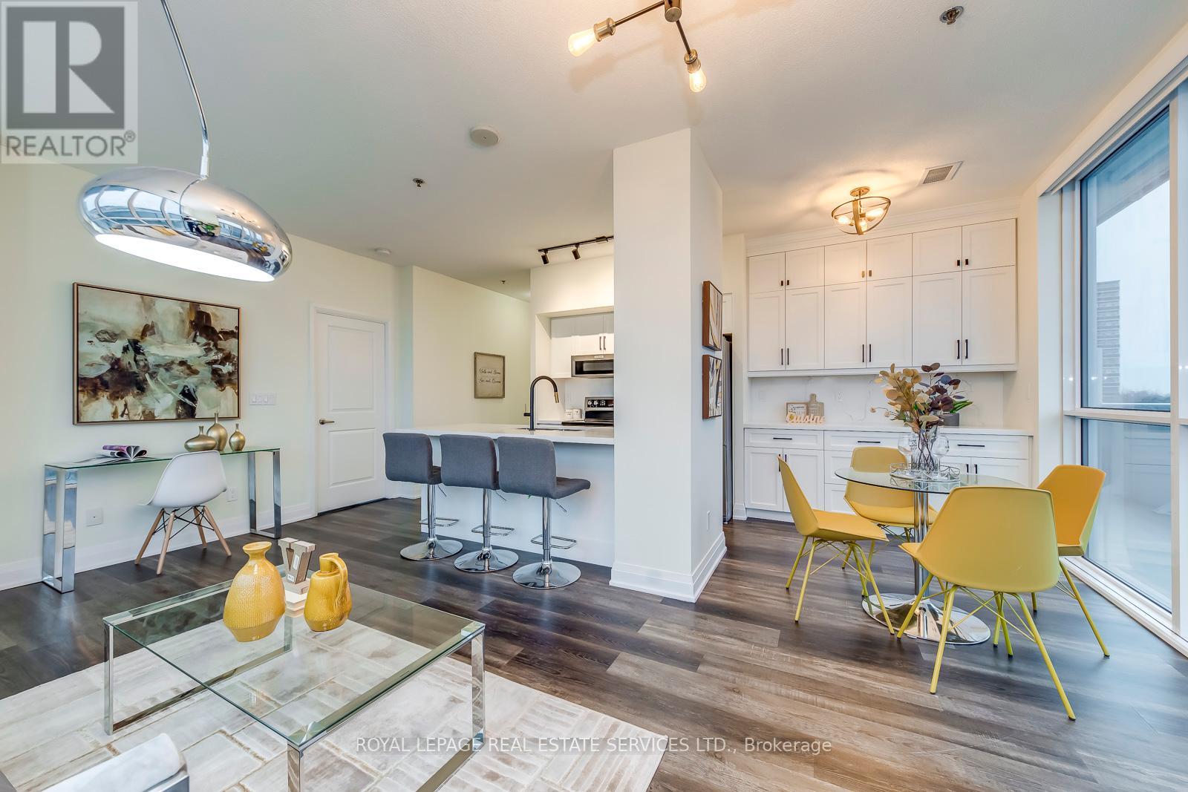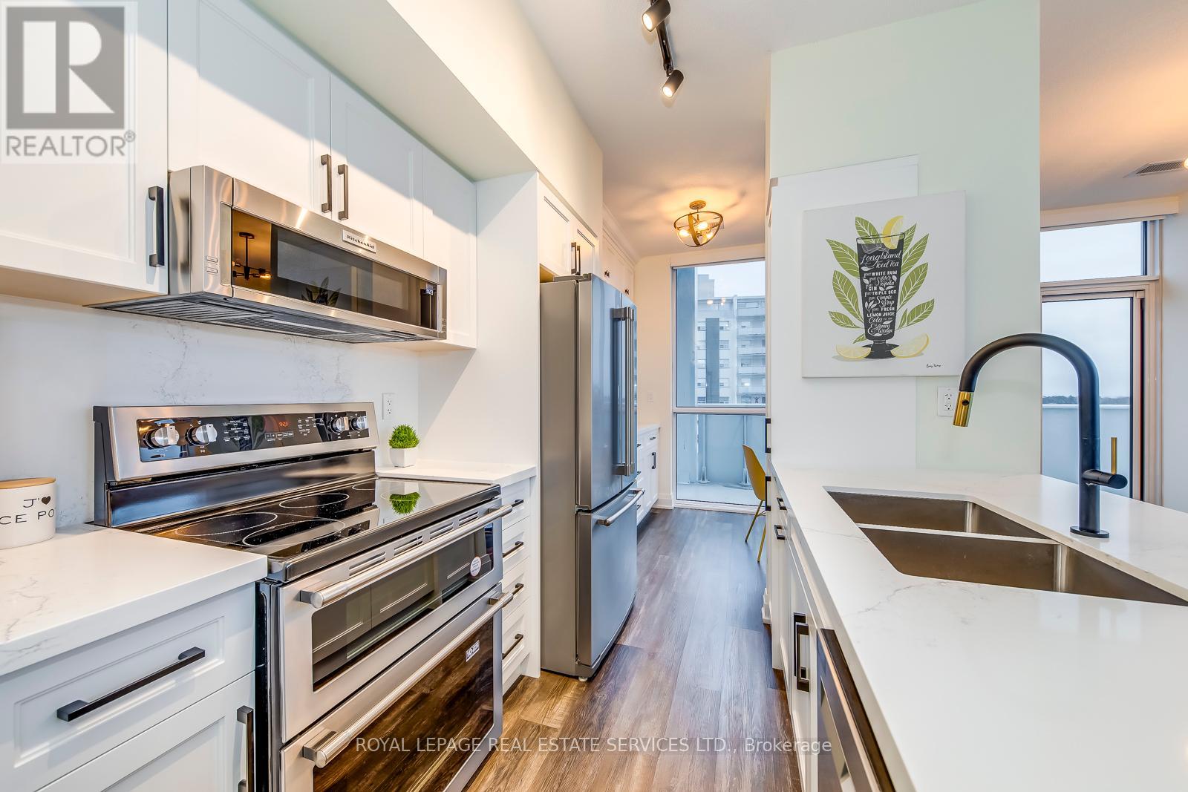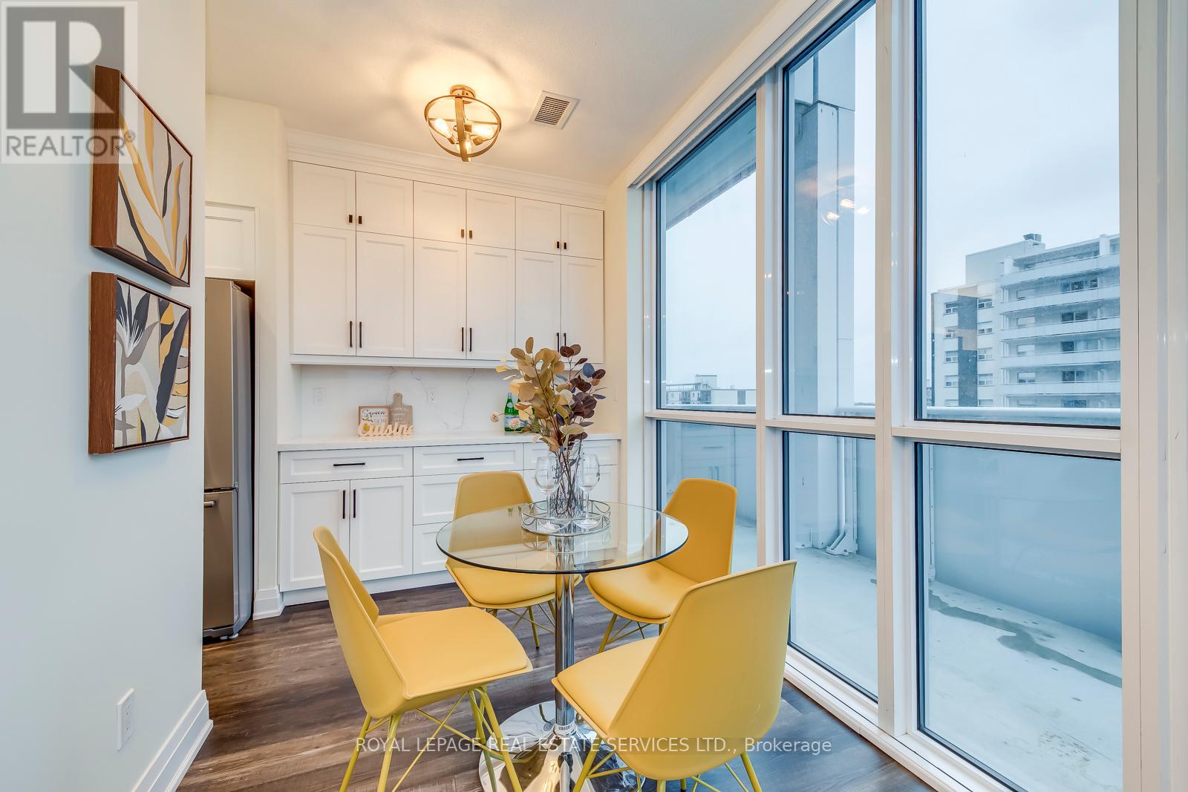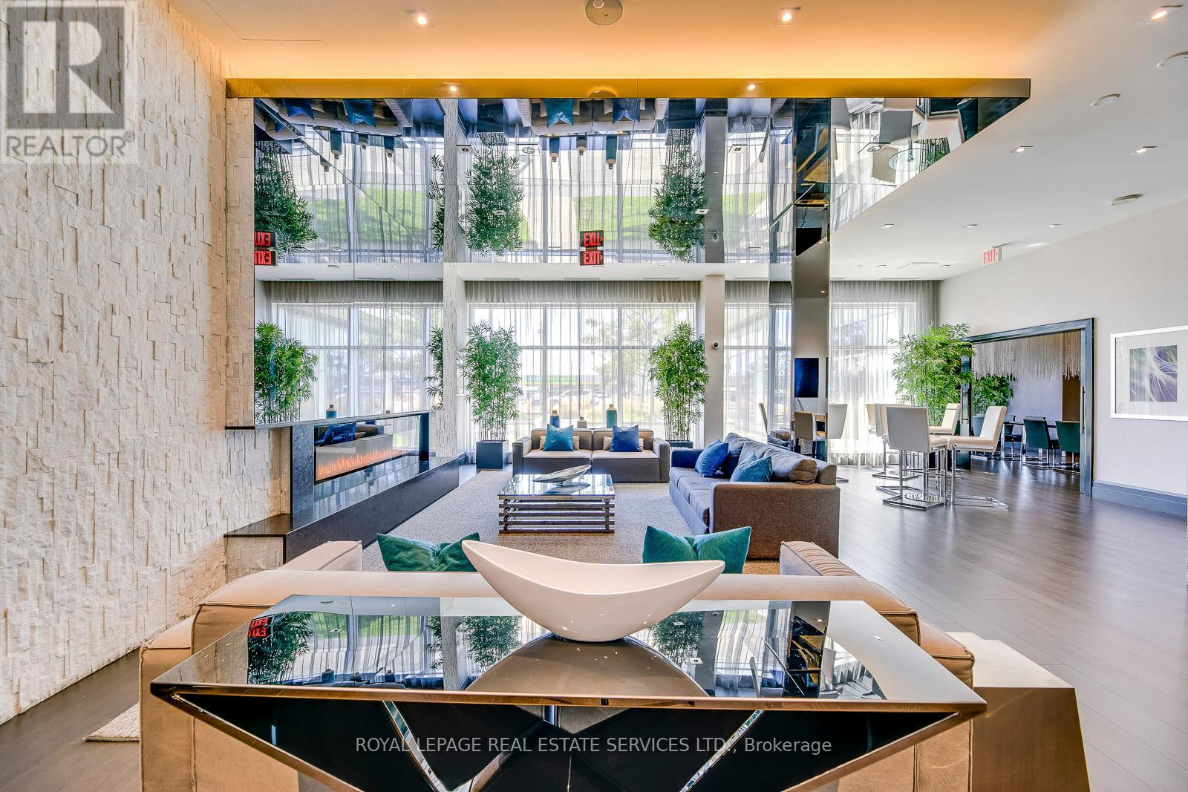509 - 55 Speers Road Oakville, Ontario L6K 0H9
$729,000Maintenance, Insurance, Common Area Maintenance, Parking, Heat
$871.58 Monthly
Maintenance, Insurance, Common Area Maintenance, Parking, Heat
$871.58 MonthlyWelcome to 55 Speers Road, Unit 509, a luxurious 2-bedroom + den, 2-bathroom corner unit offering 1,030 sq. ft. of elegant living space. This stunning home features a wrap-around balcony with breathtaking southeast and southwest views, showcasing the beauty of Oakville and its surroundings. The unit boasts an upgraded high-end kitchen with stainless steel appliances, quartz countertops, and sleek cabinetry, complemented by updated bathrooms with modern cabinets and a built-in shelving system. The bright, open layout is highlighted by floor-to-ceiling windows and an advanced blinds system for light control and privacy. Residents enjoy premium amenities, including a rooftop terrace with BBQs, an indoor pool, a fitness center, and a yoga studio, all located steps from Kerr Village, the GO station, and downtown Oakville. This home offers the perfect combination of luxury, style, and convenience. **** EXTRAS **** Two lockers come with the Unit Locker 124 & 148 (id:24801)
Property Details
| MLS® Number | W11903739 |
| Property Type | Single Family |
| Community Name | 1013 - OO Old Oakville |
| Community Features | Pet Restrictions |
| Features | Balcony, Carpet Free, In Suite Laundry |
| Parking Space Total | 1 |
| Pool Type | Indoor Pool |
| View Type | City View |
Building
| Bathroom Total | 2 |
| Bedrooms Above Ground | 2 |
| Bedrooms Below Ground | 1 |
| Bedrooms Total | 3 |
| Amenities | Exercise Centre, Party Room, Visitor Parking, Storage - Locker, Security/concierge |
| Cooling Type | Central Air Conditioning |
| Exterior Finish | Steel |
| Flooring Type | Laminate |
| Heating Fuel | Natural Gas |
| Heating Type | Forced Air |
| Size Interior | 1,000 - 1,199 Ft2 |
| Type | Apartment |
Parking
| Underground |
Land
| Acreage | No |
Rooms
| Level | Type | Length | Width | Dimensions |
|---|---|---|---|---|
| Main Level | Primary Bedroom | 3.51 m | 3.35 m | 3.51 m x 3.35 m |
| Main Level | Bedroom 2 | 2.82 m | 3.15 m | 2.82 m x 3.15 m |
| Main Level | Kitchen | 2.23 m | 2.28 m | 2.23 m x 2.28 m |
| Main Level | Den | 2.23 m | 2.28 m | 2.23 m x 2.28 m |
| Main Level | Great Room | 3.48 m | 6.07 m | 3.48 m x 6.07 m |
Contact Us
Contact us for more information
Haidan Wang
Broker
231 Oak Park #400b
Oakville, Ontario L6H 7S8
(905) 257-3633
(905) 257-3550
231oakpark.royallepage.ca/
Fisher Yu
Broker
www.thefishergroup.ca/
231 Oak Park #400b
Oakville, Ontario L6H 7S8
(905) 257-3633
(905) 257-3550
231oakpark.royallepage.ca/






























