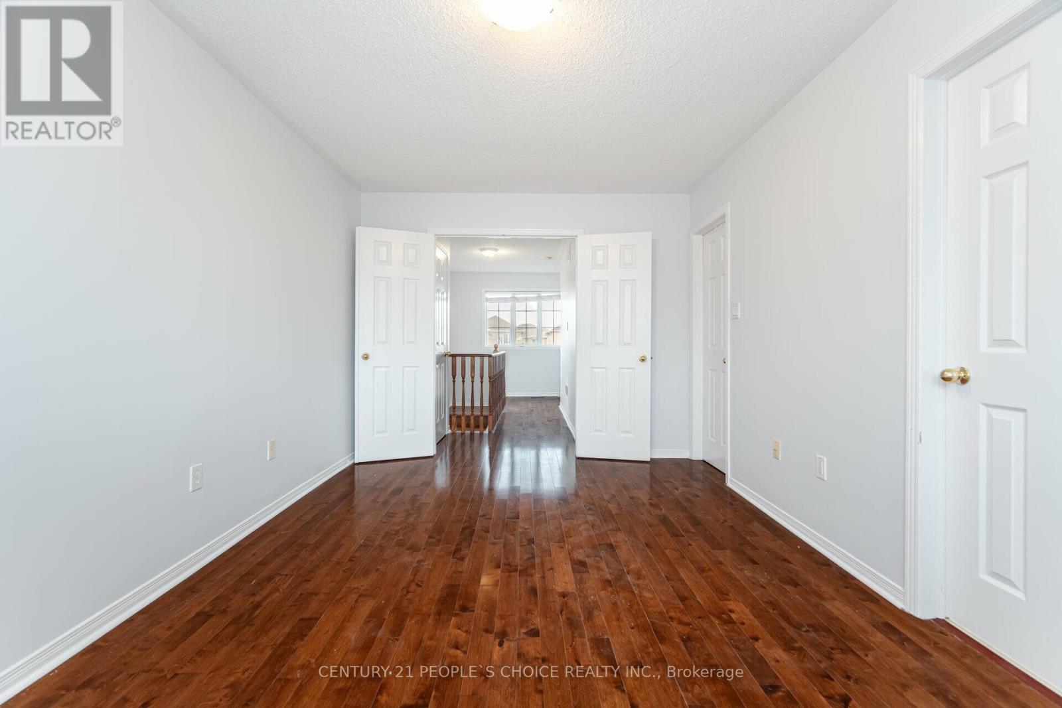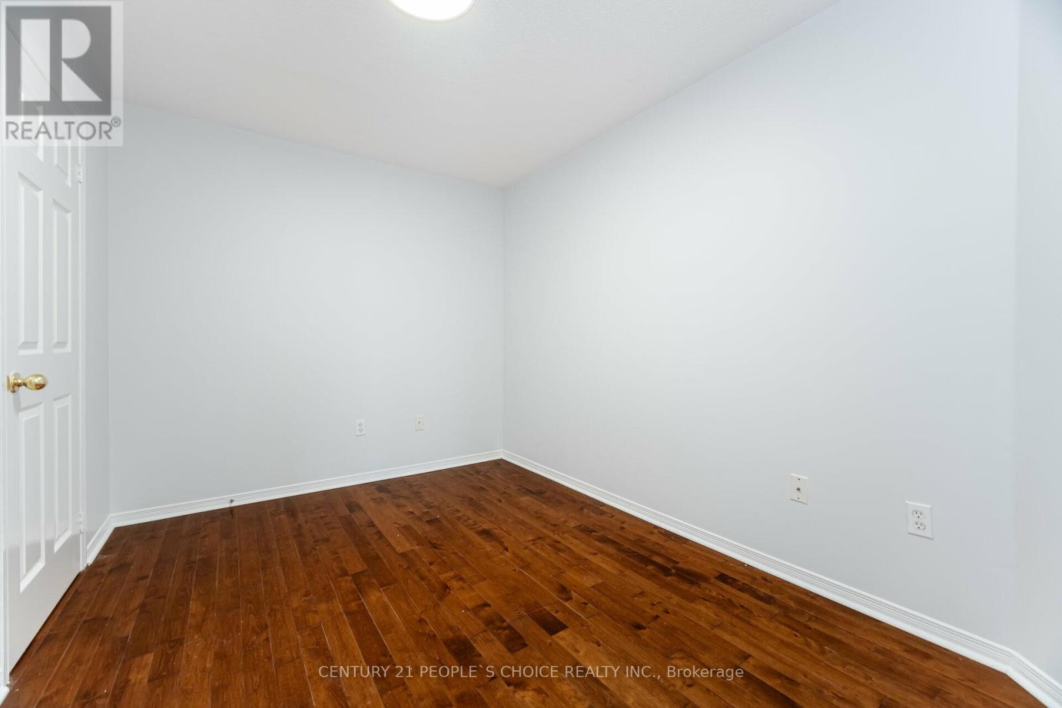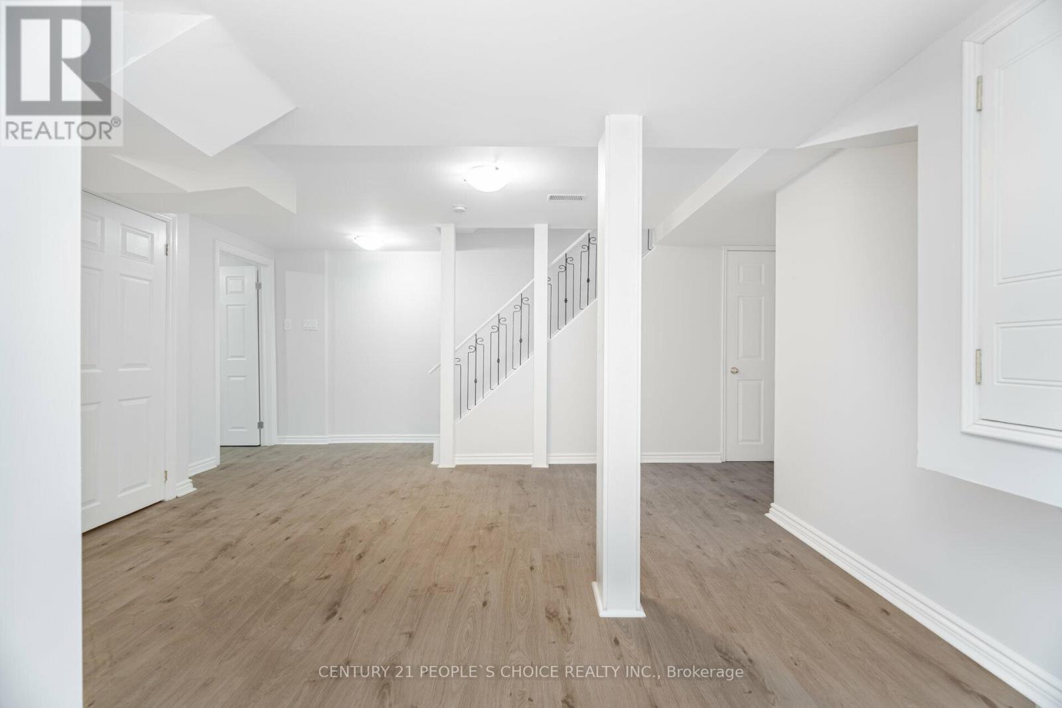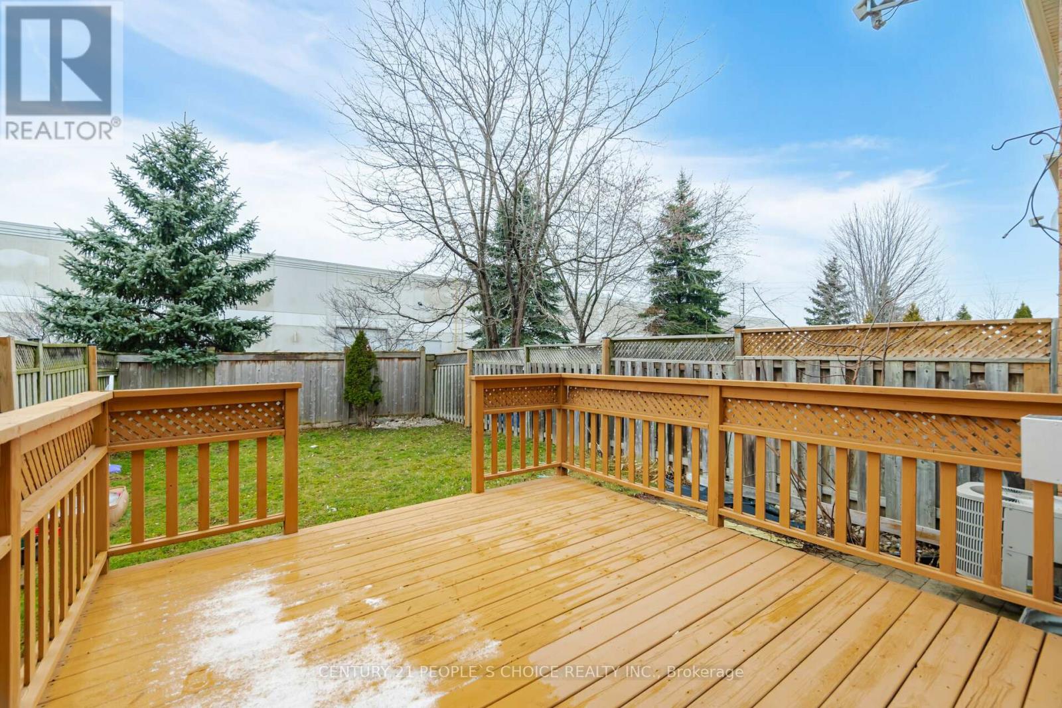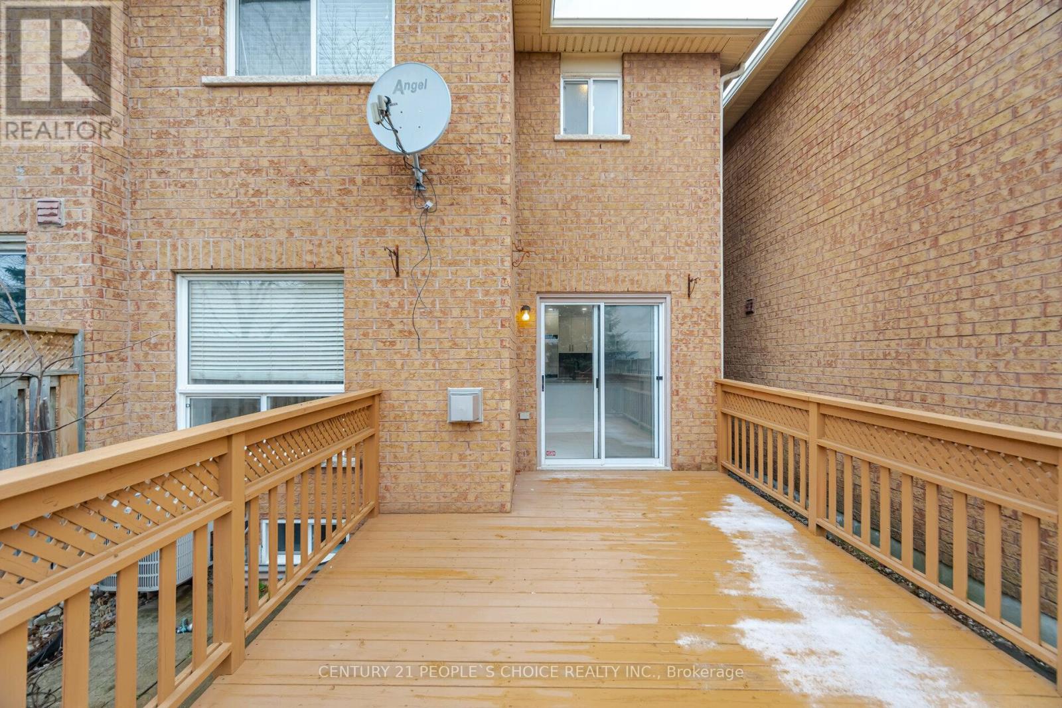2340 Newcastle Crescent Oakville, Ontario L6M 4P6
$3,595 Monthly
Renovated!! A must See!! 3+1 Bed 3.5 Bath 2 Story Executive Townhouse In A Highly Desirable West Oak Trails! Brand New Kitchen with Quartz Counter, All New Appliances, New Front load Washer & Dryer. All washrooms are fully Renovated. No Carpet! Hard wood floor on Main and Upper. Oak Stairs, Fire Place, Freshly painted top to bottom. Large Master Bdrm W/ Ensuite Bath And Walk-In Closet. Basement have New laminate floor, Extra Bed rm/Office, Rec room, Cold storage. Access To Backyard Through Garage. Access to Home through Garage. Family size Deck and good size fenced backyard. **** EXTRAS **** Close To All English & French Schools, Walking Distance To Shopping, Groceries And area Best Trafalgar Memorial Hospital. Hospital. Mints to Hwy QEW/403/407. (id:24801)
Property Details
| MLS® Number | W11903932 |
| Property Type | Single Family |
| Community Name | West Oak Trails |
| Amenities Near By | Hospital, Park, Public Transit, Schools |
| Parking Space Total | 3 |
Building
| Bathroom Total | 4 |
| Bedrooms Above Ground | 3 |
| Bedrooms Below Ground | 1 |
| Bedrooms Total | 4 |
| Appliances | Dishwasher, Dryer, Refrigerator, Stove, Washer, Window Coverings |
| Basement Development | Finished |
| Basement Type | N/a (finished) |
| Construction Style Attachment | Attached |
| Cooling Type | Central Air Conditioning |
| Exterior Finish | Brick, Shingles |
| Fireplace Present | Yes |
| Flooring Type | Ceramic, Hardwood, Laminate |
| Half Bath Total | 1 |
| Heating Fuel | Natural Gas |
| Heating Type | Forced Air |
| Stories Total | 2 |
| Size Interior | 1,500 - 2,000 Ft2 |
| Type | Row / Townhouse |
| Utility Water | Municipal Water |
Parking
| Attached Garage |
Land
| Acreage | No |
| Fence Type | Fenced Yard |
| Land Amenities | Hospital, Park, Public Transit, Schools |
| Sewer | Sanitary Sewer |
Rooms
| Level | Type | Length | Width | Dimensions |
|---|---|---|---|---|
| Second Level | Bedroom | 4.57 m | 3.05 m | 4.57 m x 3.05 m |
| Second Level | Bedroom 2 | 3.35 m | 2.74 m | 3.35 m x 2.74 m |
| Second Level | Bedroom 3 | 3.05 m | 2.89 m | 3.05 m x 2.89 m |
| Second Level | Bedroom 4 | 2.75 m | 2.6 m | 2.75 m x 2.6 m |
| Basement | Recreational, Games Room | Measurements not available | ||
| Basement | Laundry Room | Measurements not available | ||
| Main Level | Kitchen | 5.2 m | 2.4 m | 5.2 m x 2.4 m |
| Main Level | Dining Room | 5.2 m | 2.4 m | 5.2 m x 2.4 m |
| Main Level | Living Room | 5.6 m | 2.4 m | 5.6 m x 2.4 m |
| Main Level | Foyer | Measurements not available |
Contact Us
Contact us for more information
Zia Md Nowroz Bhuiyan
Salesperson
120 Matheson Blvd E #103
Mississauga, Ontario L4Z 1X1
(905) 366-8100
(905) 366-8101





















