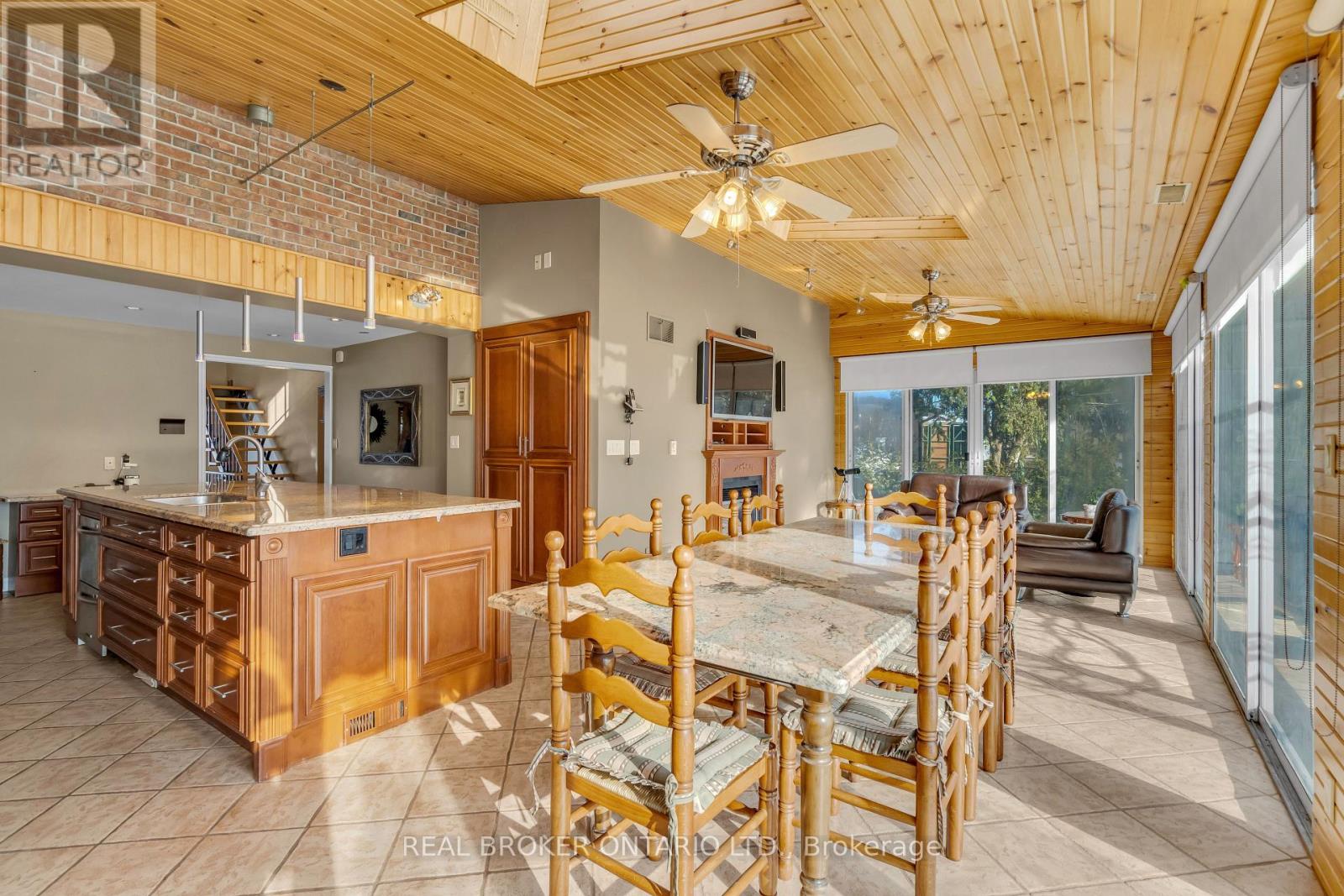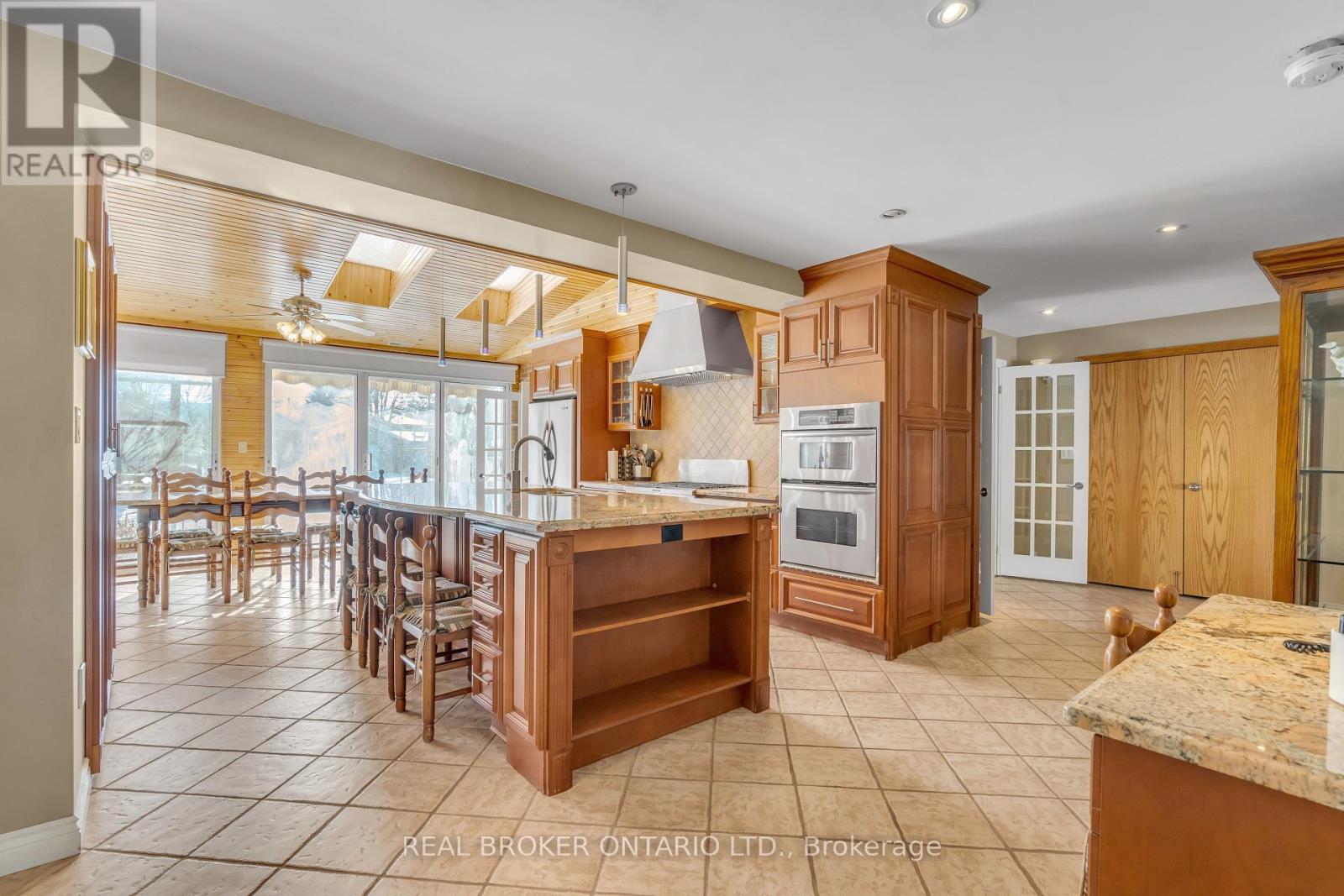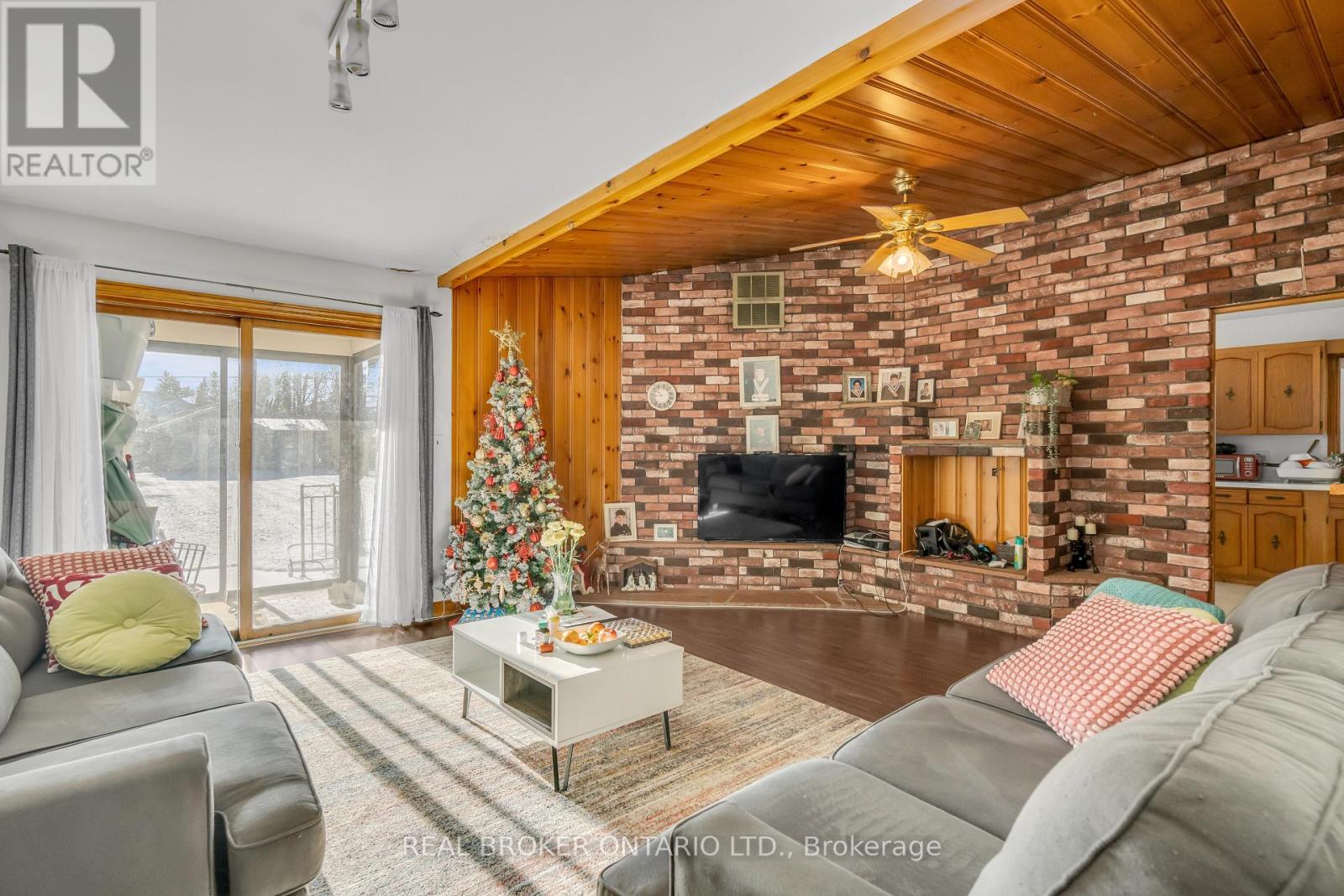55 Hillside Avenue Vaughan, Ontario L4K 1W9
$2,500,000
Welcome to 55 Hillside Ave, Vaughana remarkable 6+2 bedroom, 7-bathroom home situated on an expansive 95 x 260 ft lot in a thriving, high-demand neighborhood. Boasting over 3,500 sq. ft. of above-grade living space, this versatile property is ideal for multi-generational families, investors, or those seeking room to grow.This property features 3 separate units (with 3 kitchens and 3 laundries), a 2-car garage and a driveway with space for up to 8 vehicles, ensuring ample parking for family and guests. The thoughtfully designed walk-out basement includes a large bedroom with an ensuite, perfect for creating a nanny or in-law suite, while the main residence offers move-in-ready comfort. With potential to rent additional units or customize further, the opportunities here are endless.Enjoy unparalleled convenience, just minutes from York University, the new subway extension, major highways, top-rated restaurants, and expanding local amenities. The oversized lot offers the possibility of future customization, including a dream home rebuild or expansive outdoor upgrades.Dont miss this incredible opportunity to secure a prime property in Vaughans rapidly growing community. **** EXTRAS **** Uffi Limited To Small Area In Home. (id:24801)
Property Details
| MLS® Number | N11904043 |
| Property Type | Single Family |
| Community Name | Concord |
| Parking Space Total | 10 |
| Structure | Shed |
Building
| Bathroom Total | 7 |
| Bedrooms Above Ground | 6 |
| Bedrooms Below Ground | 2 |
| Bedrooms Total | 8 |
| Appliances | Oven - Built-in, Dishwasher, Dryer, Oven, Range, Refrigerator, Stove, Washer, Window Coverings |
| Basement Development | Finished |
| Basement Features | Apartment In Basement, Walk Out |
| Basement Type | N/a (finished) |
| Construction Style Attachment | Detached |
| Cooling Type | Central Air Conditioning |
| Exterior Finish | Brick |
| Fireplace Present | Yes |
| Flooring Type | Laminate, Parquet, Hardwood |
| Foundation Type | Concrete |
| Half Bath Total | 1 |
| Heating Fuel | Natural Gas |
| Heating Type | Forced Air |
| Stories Total | 2 |
| Size Interior | 3,500 - 5,000 Ft2 |
| Type | House |
| Utility Water | Municipal Water |
Parking
| Attached Garage |
Land
| Acreage | No |
| Sewer | Sanitary Sewer |
| Size Depth | 260 Ft |
| Size Frontage | 95 Ft |
| Size Irregular | 95 X 260 Ft |
| Size Total Text | 95 X 260 Ft |
| Zoning Description | Residential |
Rooms
| Level | Type | Length | Width | Dimensions |
|---|---|---|---|---|
| Second Level | Bedroom 3 | 4.05 m | 3.31 m | 4.05 m x 3.31 m |
| Second Level | Bedroom 4 | 3.34 m | 2.79 m | 3.34 m x 2.79 m |
| Second Level | Bedroom 5 | 3.84 m | 3.19 m | 3.84 m x 3.19 m |
| Second Level | Primary Bedroom | 6.16 m | 3.94 m | 6.16 m x 3.94 m |
| Second Level | Bedroom 3 | 6.16 m | 3.94 m | 6.16 m x 3.94 m |
| Second Level | Bedroom 2 | 3.33 m | 3.32 m | 3.33 m x 3.32 m |
| Main Level | Kitchen | 5.92 m | 5.09 m | 5.92 m x 5.09 m |
| Main Level | Eating Area | 4.17 m | 2.23 m | 4.17 m x 2.23 m |
| Main Level | Dining Room | 5.19 m | 3.63 m | 5.19 m x 3.63 m |
| Main Level | Living Room | 5.67 m | 3.83 m | 5.67 m x 3.83 m |
| Main Level | Family Room | 4.75 m | 3.63 m | 4.75 m x 3.63 m |
| Main Level | Bedroom | 3.26 m | 3.1 m | 3.26 m x 3.1 m |
https://www.realtor.ca/real-estate/27760256/55-hillside-avenue-vaughan-concord-concord
Contact Us
Contact us for more information
Khoa Le
Broker
(647) 271-5461
www.realimpactgroup.com/
www.facebook.com/realimpactgroup
www.linkedin.com/in/realimpactgroup
130 King St W Unit 1900b
Toronto, Ontario M5X 1E3
(888) 311-1172
(888) 311-1172
www.joinreal.com/



































