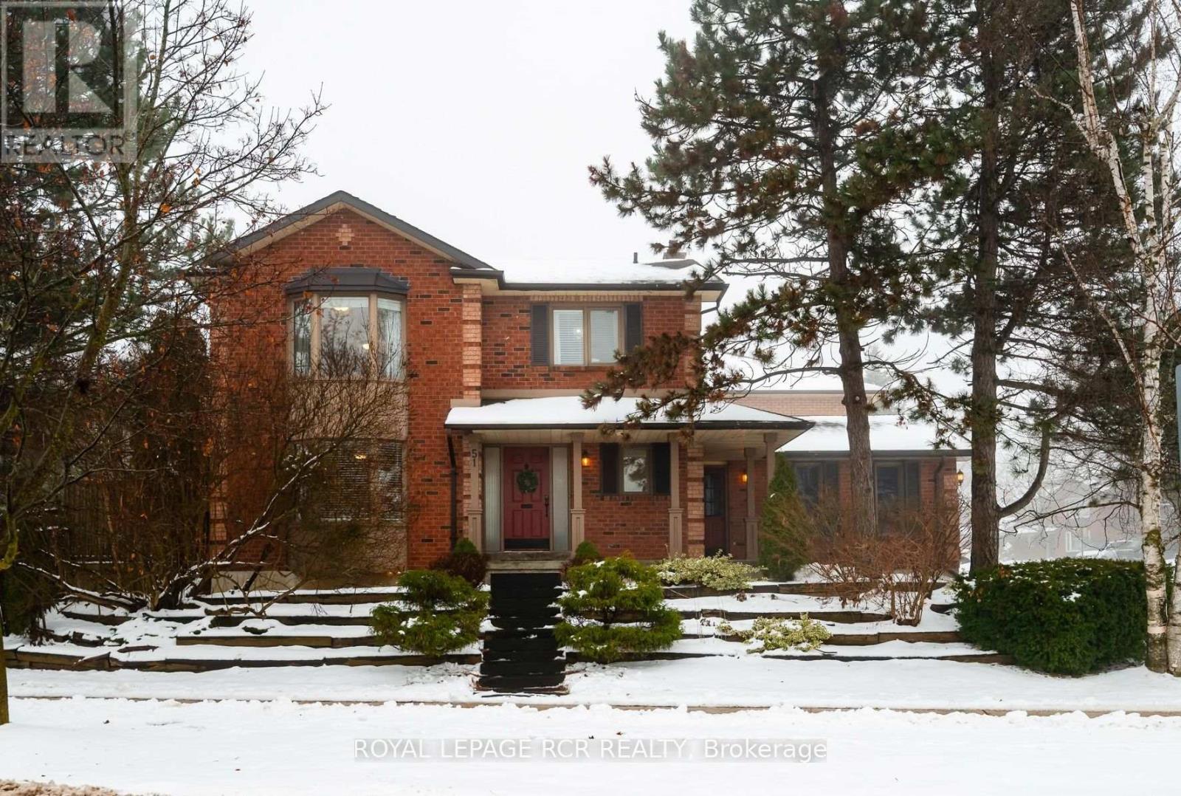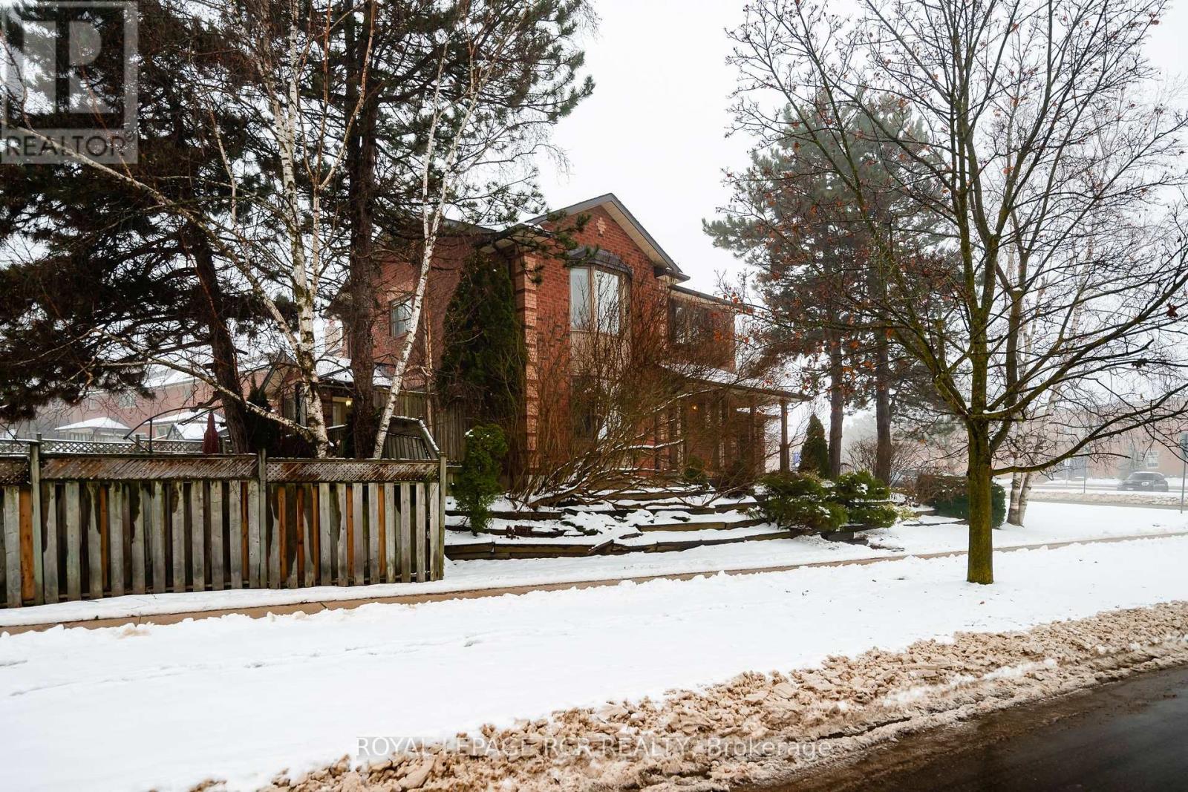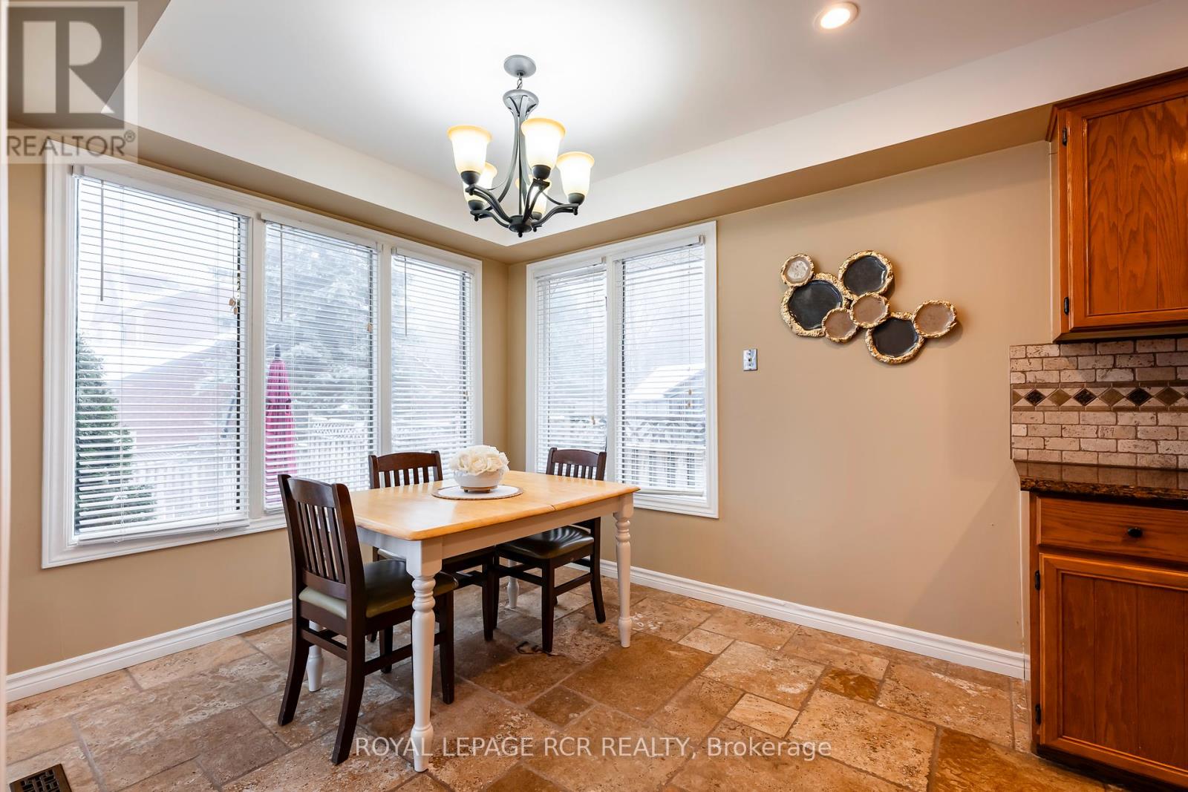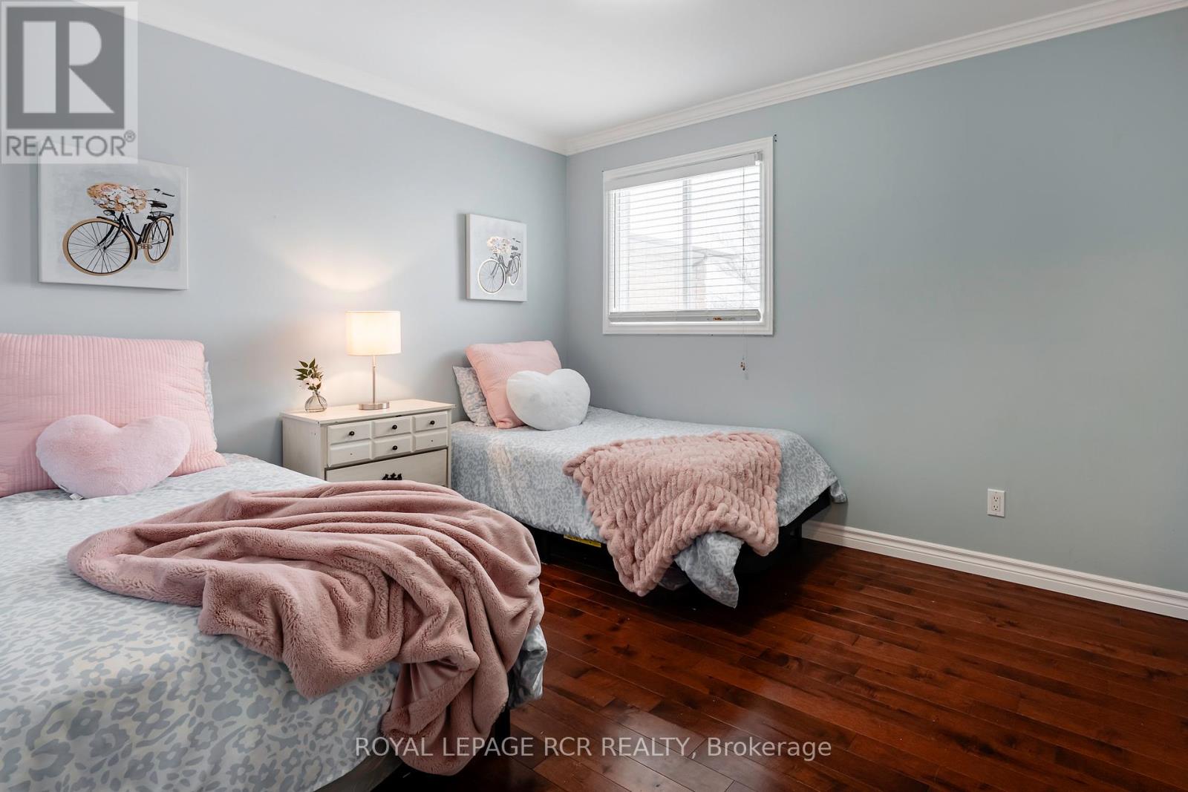51 Meadow Drive Orangeville, Ontario L9W 4C7
$1,049,000
Well Maintained & Beautifully Updated Home In A Family-Friendly Neighbourhood. Spacious driveway w/ lots of parking, fenced yard, mature landscaping, & multi-level patio. Inside, admire neutral decor, gleaming hardwood floors & staircase. Convenient side entrance to laundry/mud room w/ 2 piece powder room. Bright kitchen features travertine floors and walk out to patio. Spacious enclosed dining area with big widow Massive storage & high ceilings in the garage. Primary bedroom offers a 5pc renovated bathroom with tons of closet space. Newer laundry machines, a gas line for dryer. Large finished basement with office,/den workshop, and extra storage. Convenient mud room entrance/ main floor laundry & separate entrance. **** EXTRAS **** Wide driveway (id:24801)
Property Details
| MLS® Number | W11904073 |
| Property Type | Single Family |
| Community Name | Orangeville |
| Features | Irregular Lot Size, Sump Pump |
| ParkingSpaceTotal | 6 |
| Structure | Porch |
Building
| BathroomTotal | 3 |
| BedroomsAboveGround | 3 |
| BedroomsBelowGround | 1 |
| BedroomsTotal | 4 |
| Amenities | Fireplace(s) |
| Appliances | Water Heater |
| BasementDevelopment | Finished |
| BasementType | N/a (finished) |
| ConstructionStyleAttachment | Detached |
| CoolingType | Central Air Conditioning |
| ExteriorFinish | Brick |
| FireplacePresent | Yes |
| FlooringType | Tile, Hardwood |
| FoundationType | Poured Concrete |
| HalfBathTotal | 1 |
| HeatingFuel | Natural Gas |
| HeatingType | Forced Air |
| StoriesTotal | 2 |
| Type | House |
| UtilityWater | Municipal Water |
Parking
| Attached Garage |
Land
| Acreage | No |
| Sewer | Sanitary Sewer |
| SizeDepth | 110 Ft ,9 In |
| SizeFrontage | 65 Ft |
| SizeIrregular | 65 X 110.83 Ft ; Lot Irregular/corner |
| SizeTotalText | 65 X 110.83 Ft ; Lot Irregular/corner |
Rooms
| Level | Type | Length | Width | Dimensions |
|---|---|---|---|---|
| Basement | Recreational, Games Room | 6.4 m | 3.4 m | 6.4 m x 3.4 m |
| Basement | Office | 3.8 m | 3.2 m | 3.8 m x 3.2 m |
| Main Level | Foyer | 1.9 m | 0.5 m | 1.9 m x 0.5 m |
| Main Level | Laundry Room | 2.2 m | 1.9 m | 2.2 m x 1.9 m |
| Main Level | Living Room | 4.5 m | 4.1 m | 4.5 m x 4.1 m |
| Main Level | Kitchen | 2.7 m | 6.5 m | 2.7 m x 6.5 m |
| Main Level | Dining Room | 5.8 m | 4.4 m | 5.8 m x 4.4 m |
| Upper Level | Primary Bedroom | 3.4 m | 6 m | 3.4 m x 6 m |
| Upper Level | Bedroom 2 | 2.8 m | 3.5 m | 2.8 m x 3.5 m |
| Upper Level | Bedroom 3 | 3.6 m | 4.1 m | 3.6 m x 4.1 m |
Utilities
| Cable | Available |
| Sewer | Installed |
https://www.realtor.ca/real-estate/27760380/51-meadow-drive-orangeville-orangeville
Interested?
Contact us for more information
Carrie Tambasco
Salesperson
14 - 75 First Street
Orangeville, Ontario L9W 2E7









































