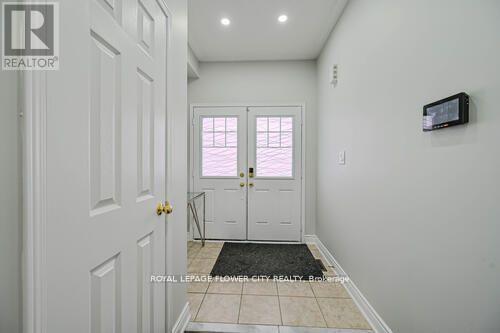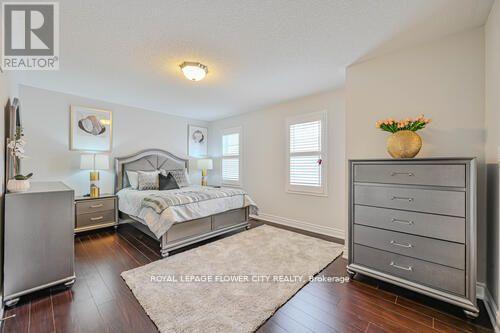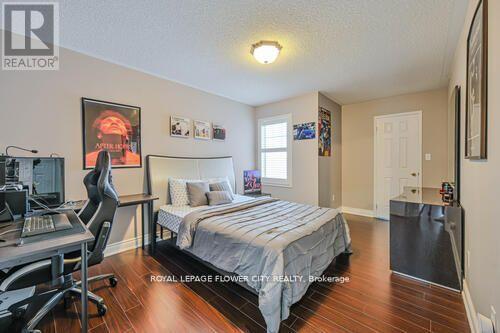269 Brussels Avenue Brampton, Ontario L6Z 0G4
$999,000
Welcome to this stunning 4-bedroom semi-detached home. Boasting Sep. living & family rooms, this spacious residence is thoughtfully upgraded with a modern kitchen featuring quartz countertops, stylish backsplash,& S/S steel appliances. Gleaming hardwood flrs on main level, laminate floors on second floor and California Shutters. Freshly painted interiors, enhanced by elegant pot lights, create a warm and inviting atmosphere. Finished basement includes 4pc washroom, rec room & offers great potential as a rentable suite with Sep. Ent through garage provided by builder. With countless recent upgrades, this move-in-ready home is an exceptional find for families & investors **** EXTRAS **** Close to all amenities highway 410,best rated schools, Trinity Commons Mall And walking distance to Heartlake Conservation area (id:24801)
Property Details
| MLS® Number | W11904427 |
| Property Type | Single Family |
| Community Name | Sandringham-Wellington |
| Amenities Near By | Park, Public Transit, Schools |
| Parking Space Total | 3 |
Building
| Bathroom Total | 4 |
| Bedrooms Above Ground | 4 |
| Bedrooms Below Ground | 1 |
| Bedrooms Total | 5 |
| Appliances | Window Coverings |
| Basement Development | Finished |
| Basement Type | N/a (finished) |
| Construction Style Attachment | Semi-detached |
| Cooling Type | Central Air Conditioning |
| Exterior Finish | Brick |
| Flooring Type | Hardwood, Laminate, Carpeted |
| Foundation Type | Concrete |
| Half Bath Total | 1 |
| Heating Fuel | Natural Gas |
| Heating Type | Forced Air |
| Stories Total | 2 |
| Size Interior | 2,000 - 2,500 Ft2 |
| Type | House |
| Utility Water | Municipal Water |
Parking
| Garage |
Land
| Acreage | No |
| Land Amenities | Park, Public Transit, Schools |
| Sewer | Sanitary Sewer |
| Size Frontage | 23 Ft ,10 In |
| Size Irregular | 23.9 Ft |
| Size Total Text | 23.9 Ft |
| Zoning Description | A1 |
Rooms
| Level | Type | Length | Width | Dimensions |
|---|---|---|---|---|
| Second Level | Bedroom | 5.2 m | 3.7 m | 5.2 m x 3.7 m |
| Second Level | Bedroom 2 | 5 m | 3.5 m | 5 m x 3.5 m |
| Second Level | Bedroom 3 | 5 m | 3.5 m | 5 m x 3.5 m |
| Second Level | Bedroom 4 | 3.3 m | 2.8 m | 3.3 m x 2.8 m |
| Lower Level | Recreational, Games Room | Measurements not available | ||
| Ground Level | Living Room | 5.9 m | 3.55 m | 5.9 m x 3.55 m |
| Ground Level | Family Room | 4 m | 3.5 m | 4 m x 3.5 m |
| Ground Level | Kitchen | 5.18 m | 2.7 m | 5.18 m x 2.7 m |
Contact Us
Contact us for more information
Sonia Sidhu
Salesperson
10 Cottrelle Blvd #302
Brampton, Ontario L6S 0E2
(905) 230-3100
(905) 230-8577
www.flowercityrealty.com











































