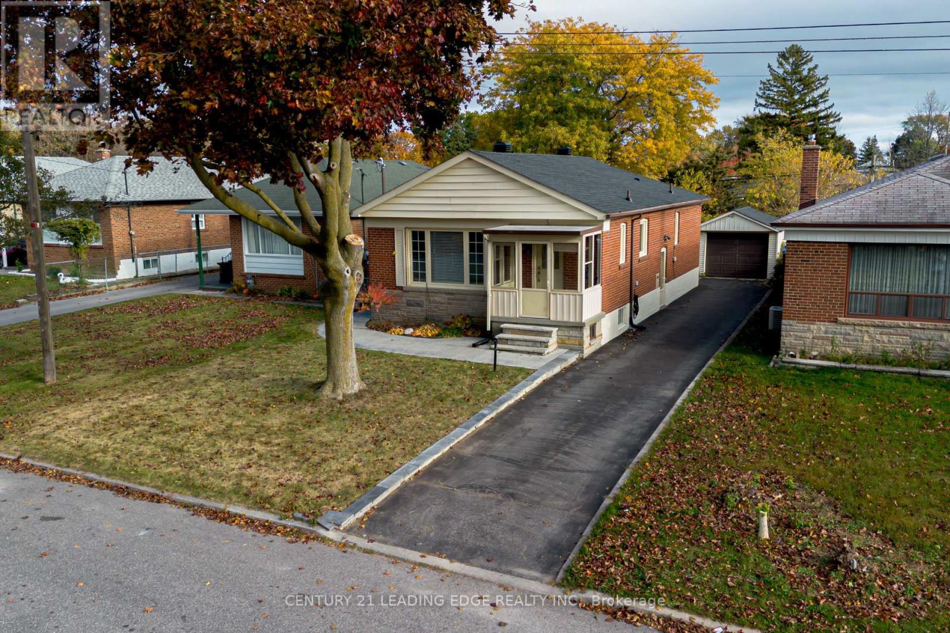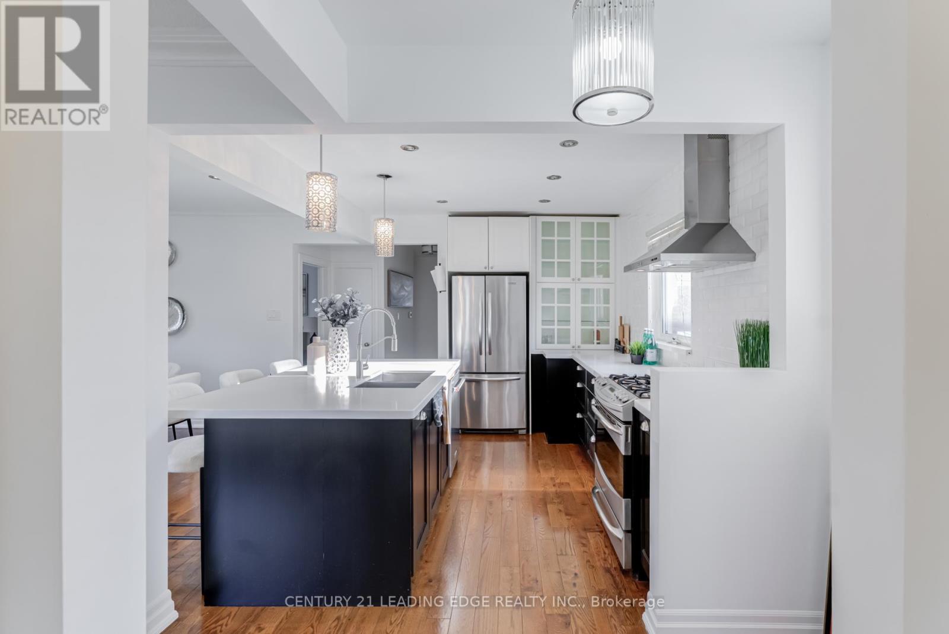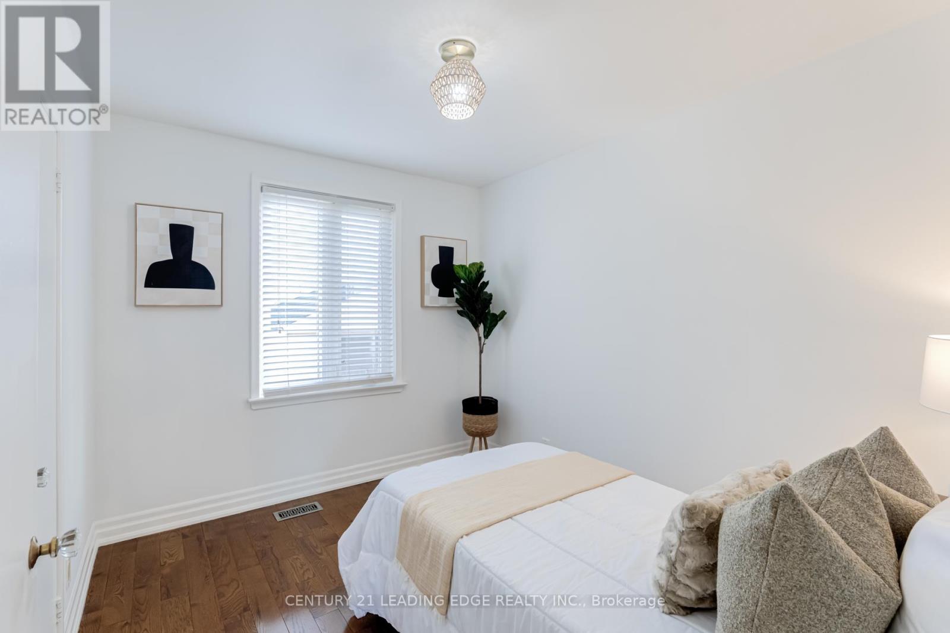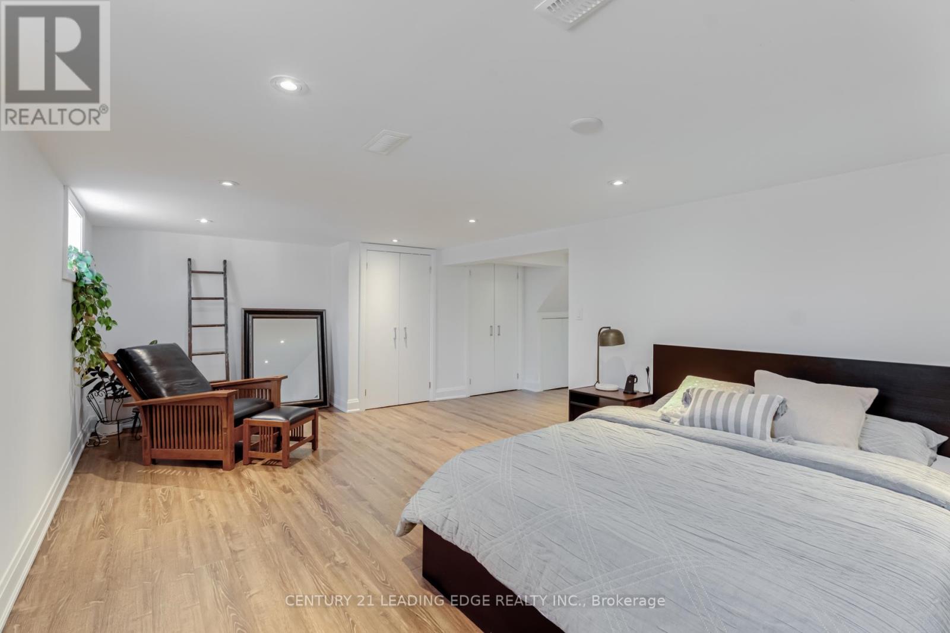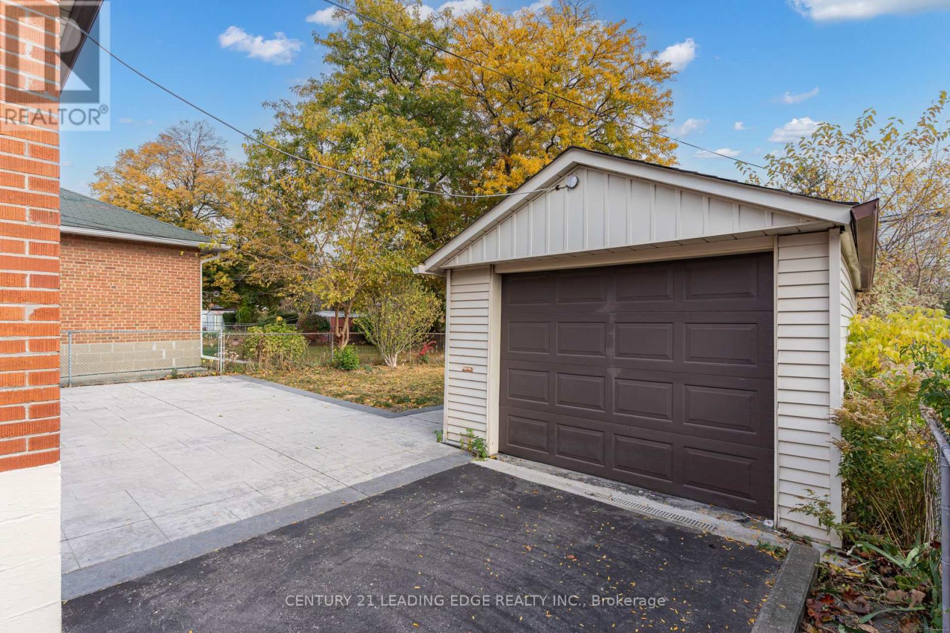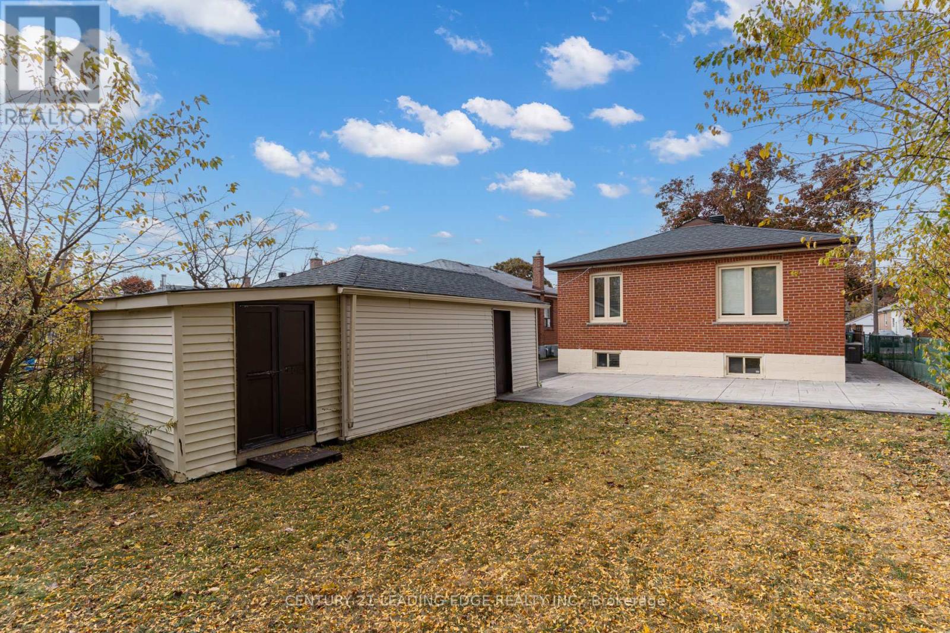51 Kilgreggan Crescent Toronto, Ontario M1J 1S4
$1,128,000
This is the one you've been waiting for in the desirable Bendale neighbourhood! Welcome to 51 Kilgreggan Crescent, a move-in-ready gem bursting with potential! Nestled on a quiet, family-friendly street, this property offers the perfect blend of immediate comfort and long-term opportunity.Recent upgrades provide peace of mind, including brand-new roofs on both the main house and detached garage, plus nearly all-new equipment: a new furnace, air conditioner, dishwasher, washing machine, and a refrigerator in the lower unit. Step inside to discover a bright and spacious layout with modern updates and a welcoming atmosphere. The main level features a functional kitchen with plenty of storage perfect for family meals or entertaining guests. Cozy bedrooms and well-maintained bathrooms add a touch of everyday luxury.Bonus alert! A separate entrance leads to a fully finished basement apartment, ideal for rental income, an in-law suite, or private quarters for extended family.The potential doesn't stop there! The generous lot and detached garage offer exciting opportunities to build a laneway home perfect for investors or anyone looking to maximize the property's value. Outside, the private backyard is your personal retreat, perfect for relaxing or hosting get-togethers. The detached garage provides extra flexibility for storage, a workshop, or additional parking.Conveniently located just minutes from hospitals, schools, parks, shopping, and transit, 51 Kilgreggan Crescent offers the perfect mix of comfort, convenience, and future potential.Click the virtual tour for additional photos, videos, and reels! **** EXTRAS **** Stainless Steel Appliances - 2 Refrigerators, Stove, Rangehood, Dishwasher, Brand new washing machine, dryer, Lighting fixtures, Garage door opener, window coverings. (id:24801)
Property Details
| MLS® Number | E11904586 |
| Property Type | Single Family |
| Community Name | Bendale |
| AmenitiesNearBy | Hospital, Place Of Worship, Public Transit, Park |
| CommunityFeatures | Community Centre |
| Features | Flat Site |
| ParkingSpaceTotal | 6 |
| Structure | Patio(s), Shed |
Building
| BathroomTotal | 2 |
| BedroomsAboveGround | 3 |
| BedroomsTotal | 3 |
| ArchitecturalStyle | Raised Bungalow |
| BasementFeatures | Apartment In Basement, Separate Entrance |
| BasementType | N/a |
| ConstructionStyleAttachment | Detached |
| CoolingType | Central Air Conditioning |
| ExteriorFinish | Brick, Aluminum Siding |
| FlooringType | Hardwood, Laminate |
| FoundationType | Block, Brick |
| HeatingFuel | Natural Gas |
| HeatingType | Forced Air |
| StoriesTotal | 1 |
| Type | House |
| UtilityWater | Municipal Water |
Parking
| Detached Garage |
Land
| Acreage | No |
| FenceType | Fenced Yard |
| LandAmenities | Hospital, Place Of Worship, Public Transit, Park |
| Sewer | Sanitary Sewer |
| SizeDepth | 125 Ft |
| SizeFrontage | 40 Ft |
| SizeIrregular | 40 X 125 Ft |
| SizeTotalText | 40 X 125 Ft|under 1/2 Acre |
| ZoningDescription | Residential |
Rooms
| Level | Type | Length | Width | Dimensions |
|---|---|---|---|---|
| Lower Level | Recreational, Games Room | 6.96 m | 4.88 m | 6.96 m x 4.88 m |
| Lower Level | Bedroom 4 | 6.96 m | 3.71 m | 6.96 m x 3.71 m |
| Ground Level | Living Room | 4.09 m | 5.77 m | 4.09 m x 5.77 m |
| Ground Level | Dining Room | 4.09 m | 5.77 m | 4.09 m x 5.77 m |
| Ground Level | Kitchen | 2.97 m | 5.13 m | 2.97 m x 5.13 m |
| Ground Level | Bedroom | 3.4 m | 4.14 m | 3.4 m x 4.14 m |
| Ground Level | Bedroom 2 | 3.12 m | 2.82 m | 3.12 m x 2.82 m |
| Ground Level | Bedroom 3 | 2.79 m | 3.35 m | 2.79 m x 3.35 m |
Utilities
| Cable | Available |
| Sewer | Installed |
https://www.realtor.ca/real-estate/27761358/51-kilgreggan-crescent-toronto-bendale-bendale
Interested?
Contact us for more information
Daniel Papa
Salesperson
18 Wynford Drive #214
Toronto, Ontario M3C 3S2


